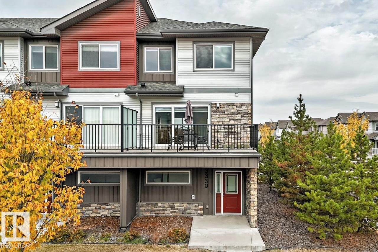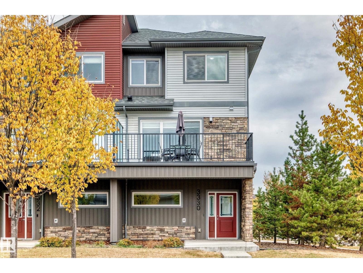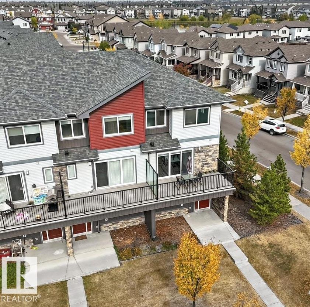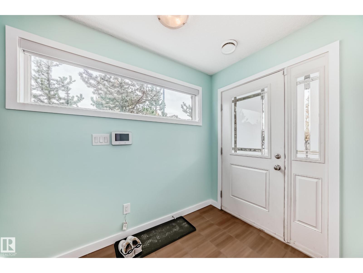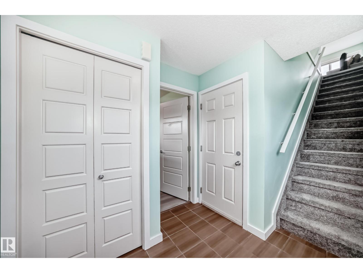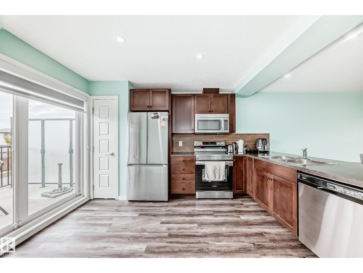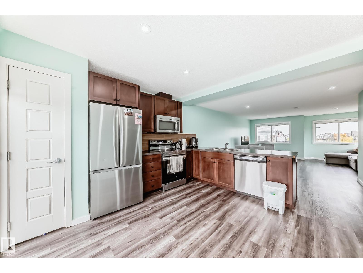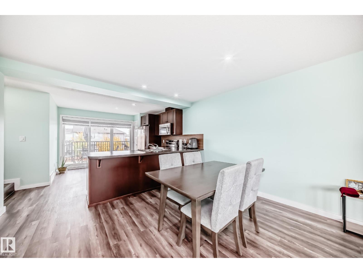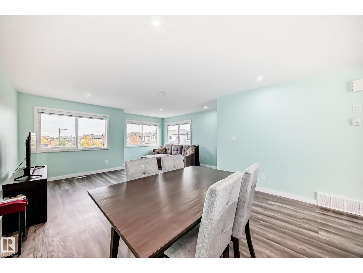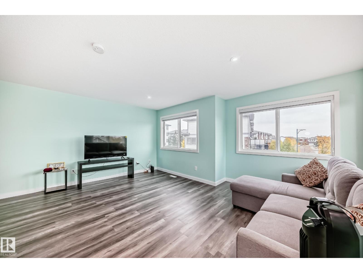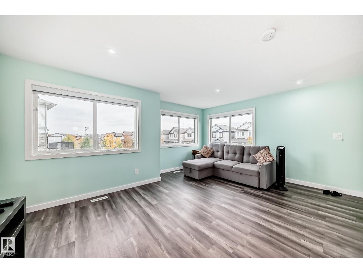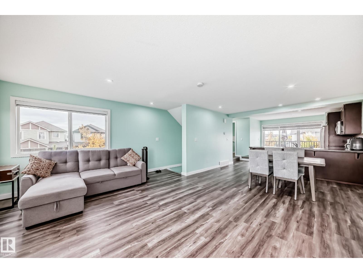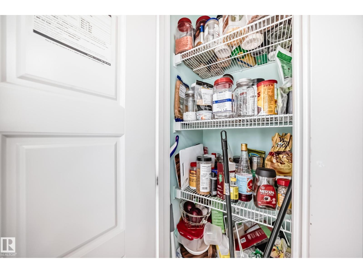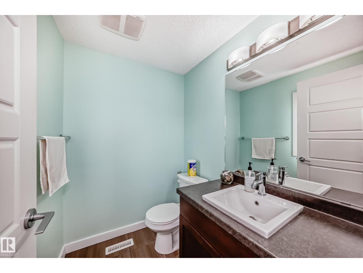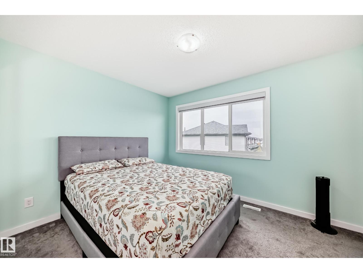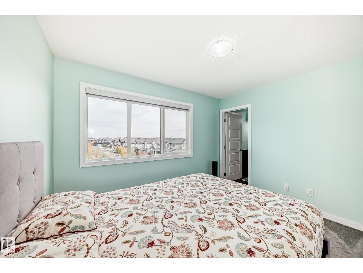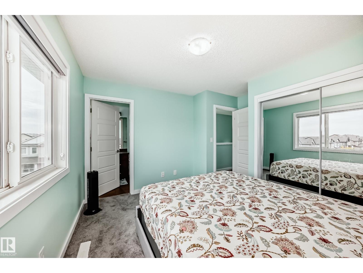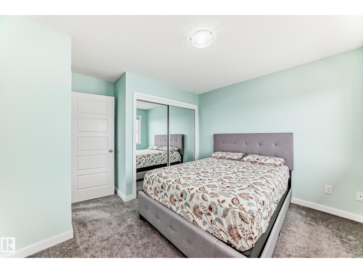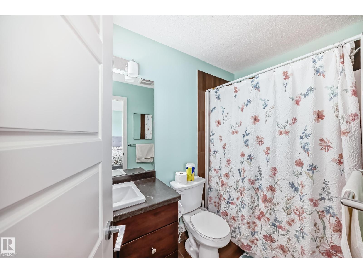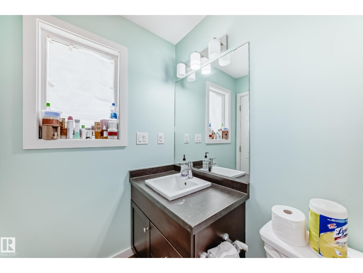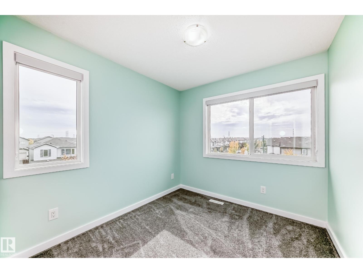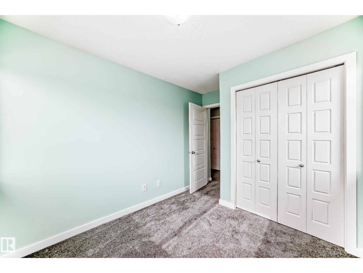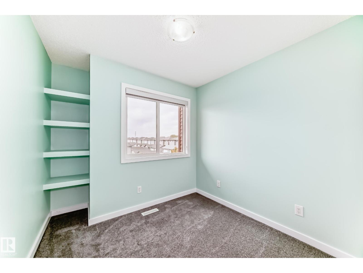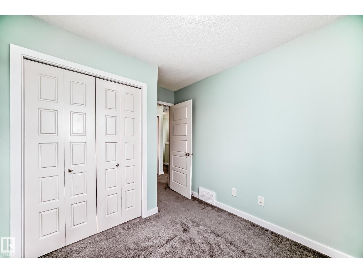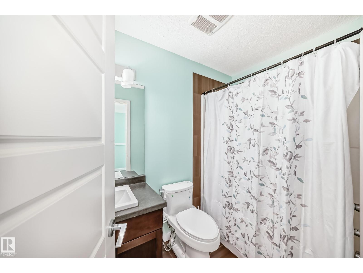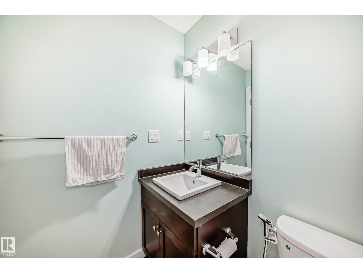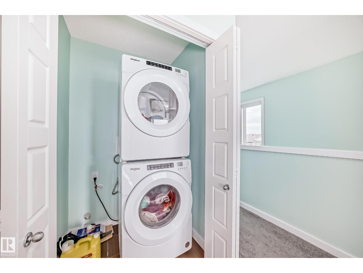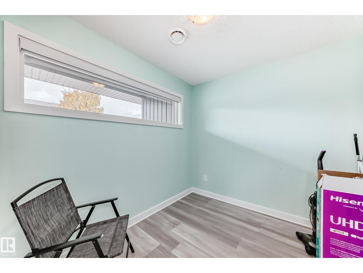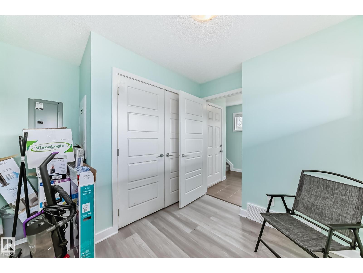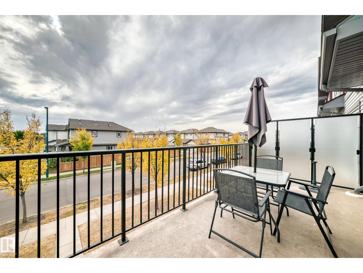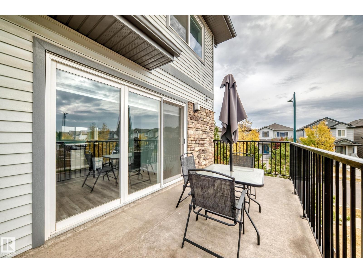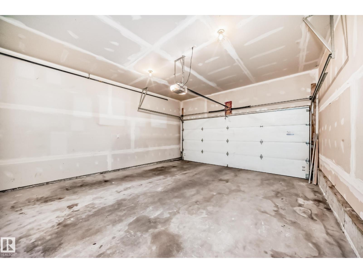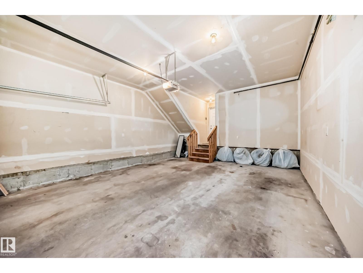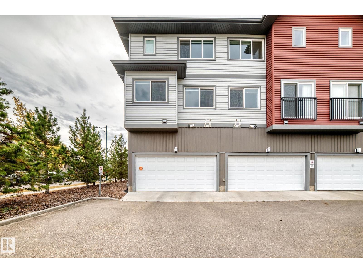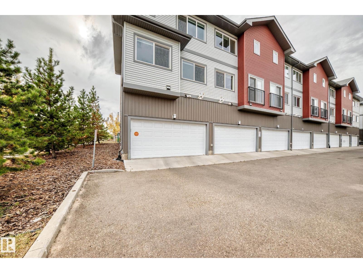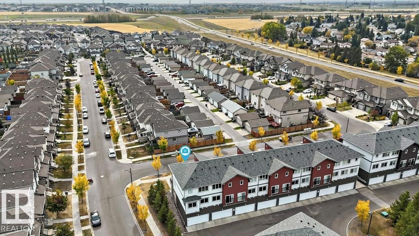3330 15a Av Nw Edmonton, Alberta T6T 0Y1
$359,000Maintenance, Exterior Maintenance, Insurance, Landscaping, Property Management, Other, See Remarks
$198.21 Monthly
Maintenance, Exterior Maintenance, Insurance, Landscaping, Property Management, Other, See Remarks
$198.21 MonthlyLOCATION ,LOCATION,LOCATION ! Newly renovated townhome features vinyl and carpet flooring throughout,along with fresh interior paint,creating a bright and modren look. This CORNER unit features PLENTY OF LARGE WINDOWS that fill the home with natural SUNLIGHT. The entry level features a versatile den/home office with access to a covered patio, along with an attached double garage for secure parking and storage. Upstairs, an open-concept main floor includes a bright living room, dining area, and a generous kitchen with direct access to a sunny balcony—perfect for spring and summer entertaining. A convenient 2-piece bathroom is also located on this level. The top floor offers a primary retreat with 4-piece ensuite, plus two additional bedrooms that share another full bathroom. Laundry is also located upstairs for added convenience. Located close to shopping, schools, public transit, and major commuting routes, this property offers a comfortable ,updated and practical lifestyle in desireable location. (id:47041)
Property Details
| MLS® Number | E4460598 |
| Property Type | Single Family |
| Neigbourhood | Laurel |
| Amenities Near By | Playground, Schools, Shopping |
| Features | Corner Site, See Remarks, Park/reserve, No Animal Home, No Smoking Home |
Building
| Bathroom Total | 3 |
| Bedrooms Total | 3 |
| Appliances | Dishwasher, Dryer, Garage Door Opener, Refrigerator, Stove, Washer, Window Coverings |
| Basement Type | None |
| Constructed Date | 2015 |
| Construction Style Attachment | Attached |
| Fire Protection | Smoke Detectors |
| Half Bath Total | 1 |
| Heating Type | Forced Air |
| Stories Total | 2 |
| Size Interior | 1,466 Ft2 |
| Type | Row / Townhouse |
Parking
| Attached Garage |
Land
| Acreage | No |
| Land Amenities | Playground, Schools, Shopping |
| Size Irregular | 146.1 |
| Size Total | 146.1 M2 |
| Size Total Text | 146.1 M2 |
Rooms
| Level | Type | Length | Width | Dimensions |
|---|---|---|---|---|
| Lower Level | Den | 3.24 × 2.63 | ||
| Main Level | Living Room | 4.17 × 5.26 | ||
| Main Level | Dining Room | 2.57 × 3.96 | ||
| Main Level | Kitchen | 4.12 × 3.56 | ||
| Upper Level | Primary Bedroom | 3.70 × 3.54 | ||
| Upper Level | Bedroom 2 | 3.68 × 2.56 | ||
| Upper Level | Bedroom 3 | 3.43 × 2.60 | ||
| Upper Level | Laundry Room | 1.10 × 1.34 |
https://www.realtor.ca/real-estate/28945907/3330-15a-av-nw-edmonton-laurel
