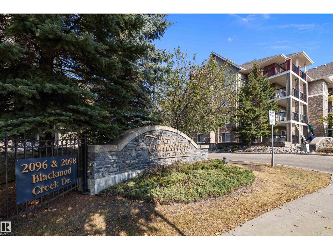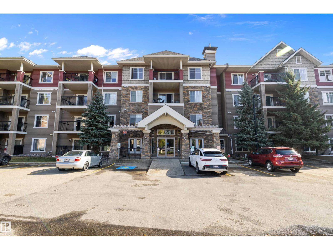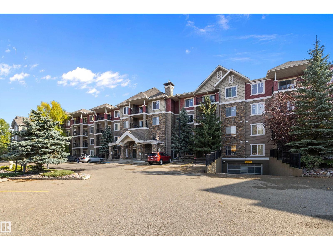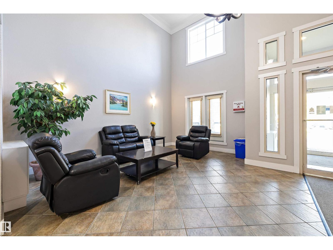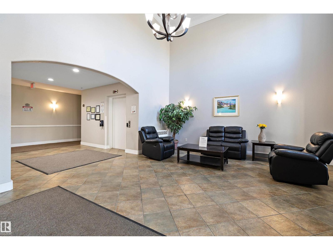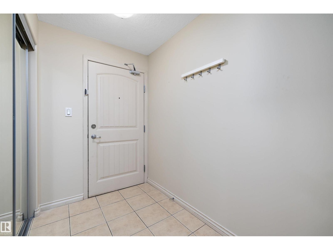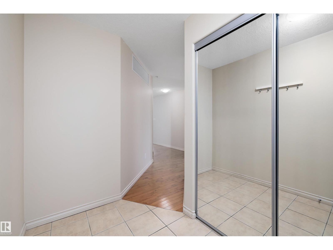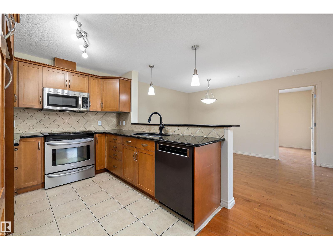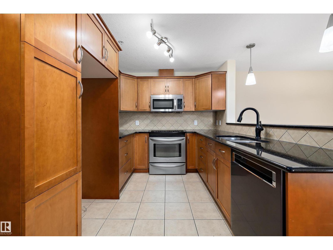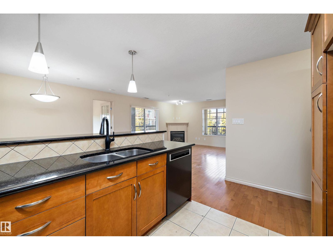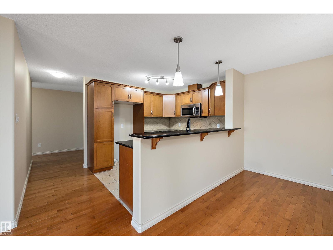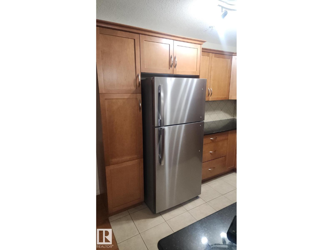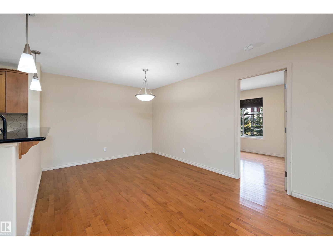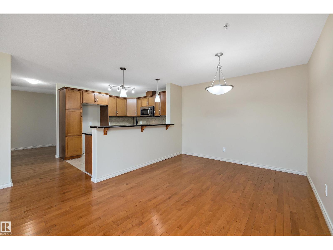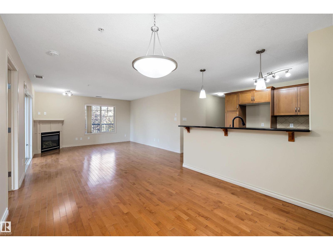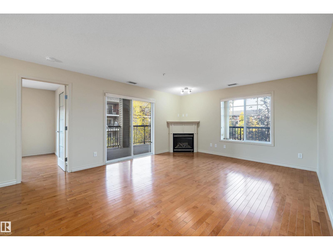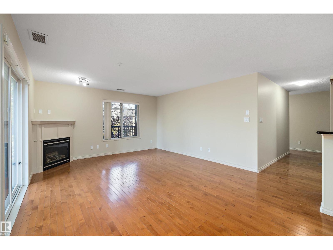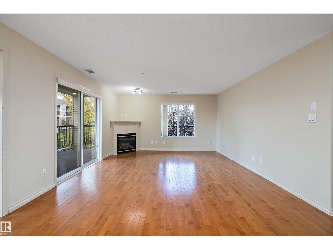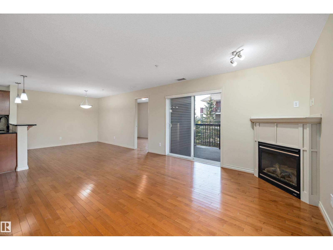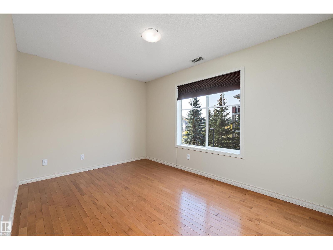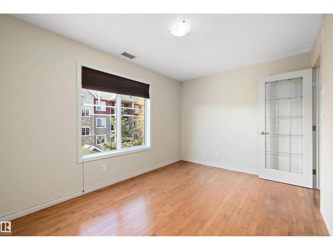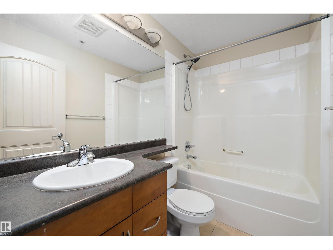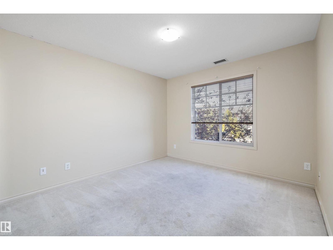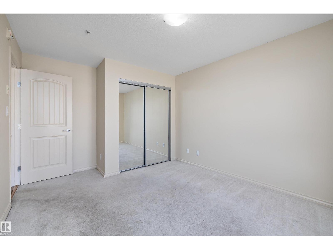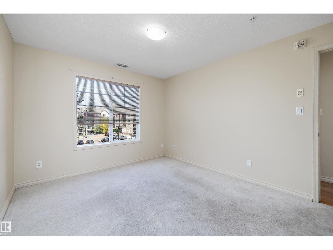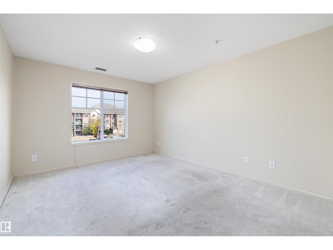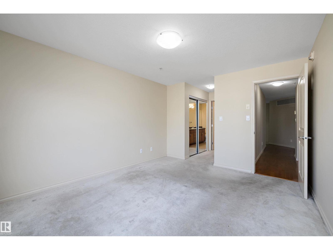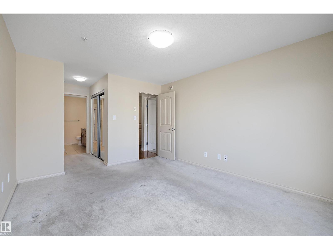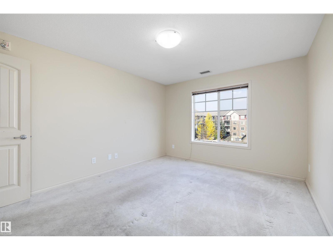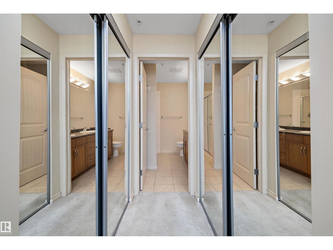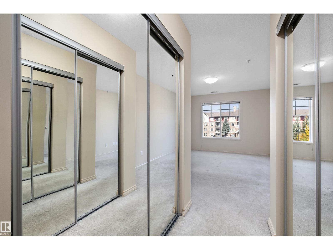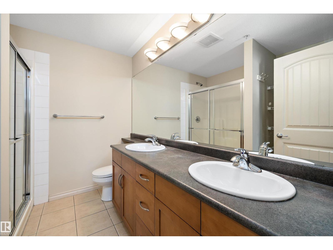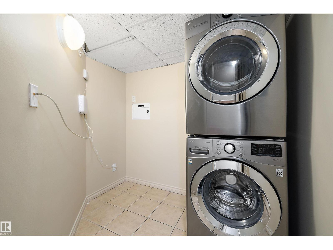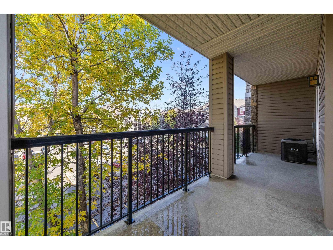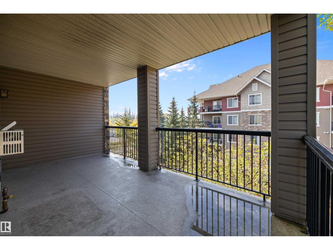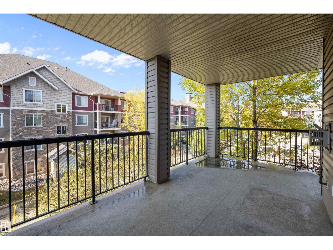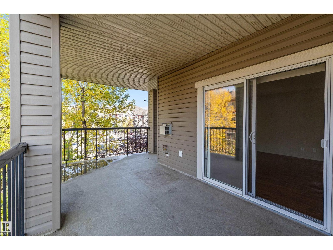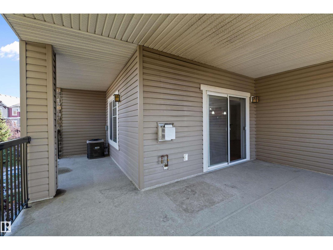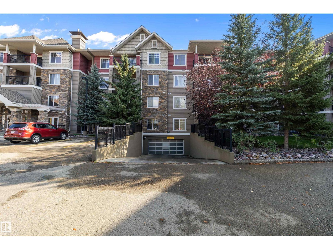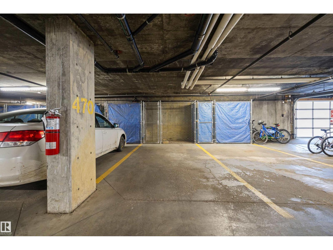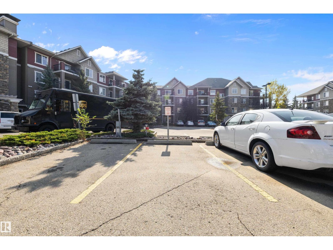#334 2096 Blackmud Creek Dr Sw Edmonton, Alberta T6W 0G1
$285,000Maintenance, Exterior Maintenance, Heat, Insurance, Property Management, Other, See Remarks, Water
$675.40 Monthly
Maintenance, Exterior Maintenance, Heat, Insurance, Property Management, Other, See Remarks, Water
$675.40 MonthlyTHE TRADITION AT SOUTHBROOK's Beautiful 1266+ sq. ft. CORNER UNIT CONDO. Featuring 2 BEDROOMS plus DEN, UNDERGROUND & OUTDOOR PARKING stall, CENTRAL AIR & SPACIOUS WRAP BALCONY. Open concept lay out with tons of natural light & MAPLE HARDWOOD FLOORS. Great room with GAS FIREPLACE and patio door access to the balcony plus a lovely DEN with window. Kitchen with STAINLESS STEEL APPLIANCES with BRAND NEW FRIDGE, BLACK QUARTZ COUNTERTOPS, rich maple cabinets & tile flooring plus a GENEROUS DINING AREA. Primary bedroom with walk thru closet and a 4 pc. ensuite, 1 additional bedroom, a 4 pc. main bathroom plus a STACKED WASH AND DRYER. There are 2 TITLED PARKING STALLS, one underground with a storage cage and one outdoor/surface parking stall. FABULOUS CONDO COMPLEX in a GREAT LOCATION close to so many amenities with PERFECT ACCESS to Hwy 2, Anthony Henday & Ellerslie Road! WOW! (id:47041)
Property Details
| MLS® Number | E4461689 |
| Property Type | Single Family |
| Neigbourhood | Blackmud Creek |
| Amenities Near By | Playground, Public Transit, Schools, Shopping |
| Features | See Remarks |
| Parking Space Total | 2 |
Building
| Bathroom Total | 2 |
| Bedrooms Total | 2 |
| Appliances | Dishwasher, Dryer, Microwave Range Hood Combo, Refrigerator, Washer/dryer Stack-up, Stove, Window Coverings |
| Basement Type | None |
| Constructed Date | 2007 |
| Cooling Type | Central Air Conditioning |
| Fireplace Fuel | Gas |
| Fireplace Present | Yes |
| Fireplace Type | Corner |
| Heating Type | Coil Fan |
| Size Interior | 1,267 Ft2 |
| Type | Apartment |
Parking
| Stall | |
| Underground |
Land
| Acreage | No |
| Land Amenities | Playground, Public Transit, Schools, Shopping |
| Size Irregular | 88.9 |
| Size Total | 88.9 M2 |
| Size Total Text | 88.9 M2 |
Rooms
| Level | Type | Length | Width | Dimensions |
|---|---|---|---|---|
| Main Level | Living Room | 4.16 m | 4.2 m | 4.16 m x 4.2 m |
| Main Level | Dining Room | 3.17 m | 4.02 m | 3.17 m x 4.02 m |
| Main Level | Kitchen | 2.92 m | 4.08 m | 2.92 m x 4.08 m |
| Main Level | Den | 2.79 m | 4.08 m | 2.79 m x 4.08 m |
| Main Level | Primary Bedroom | 3.38 m | 6.07 m | 3.38 m x 6.07 m |
| Main Level | Bedroom 2 | 3.18 m | 4.13 m | 3.18 m x 4.13 m |
https://www.realtor.ca/real-estate/28977544/334-2096-blackmud-creek-dr-sw-edmonton-blackmud-creek
