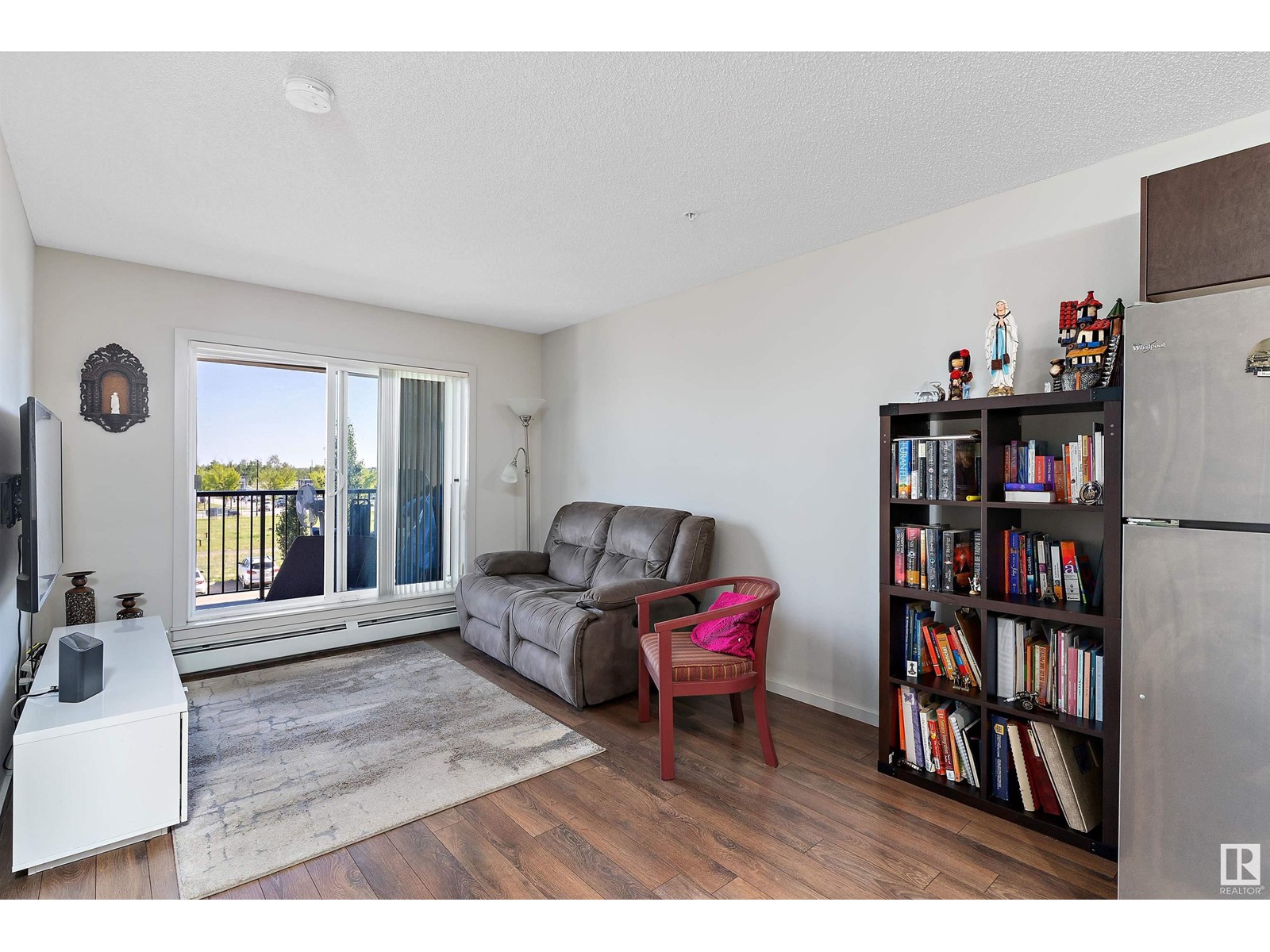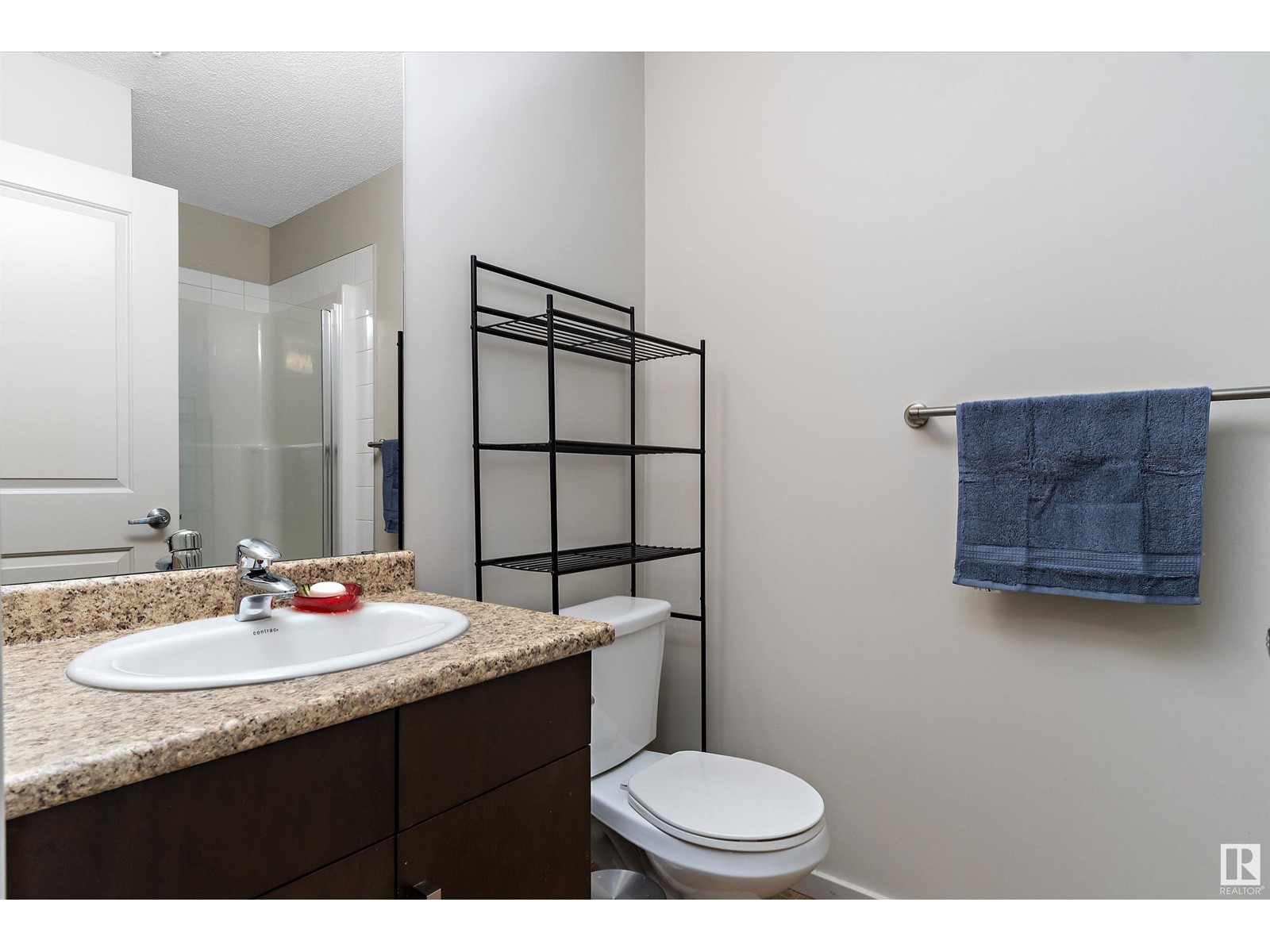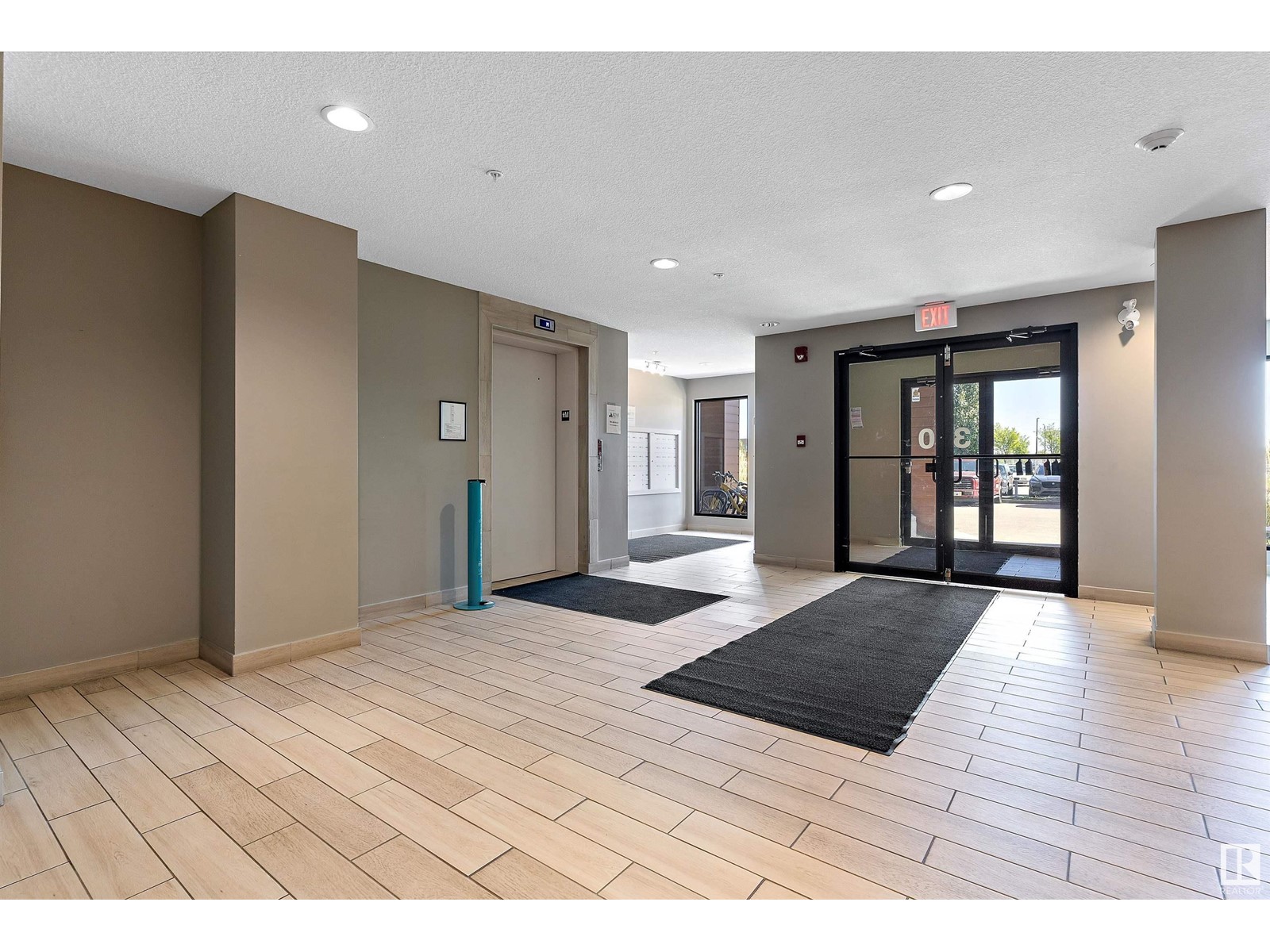#334 390 Windermere Rd Nw Edmonton, Alberta T6W 0R1
$204,999Maintenance, Exterior Maintenance, Heat, Insurance, Landscaping, Property Management, Other, See Remarks, Water
$375 Monthly
Maintenance, Exterior Maintenance, Heat, Insurance, Landscaping, Property Management, Other, See Remarks, Water
$375 MonthlyBRIGHT, WELL MAINTAINED, 2 TITLED PARKING STALLS! Nestled in the desirable Windermere community, this 2-bedroom, 2-bathroom condo is just minutes from the Currents of Windermere shopping center. Enjoy the convenience of having dining, banking, grocery stores, entertainment, and a variety of other amenities all within easy reach. With over 710 sq ft of open-concept living space, this unit features bright, airy windows, stainless steel appliances, and a front balcony that lets in plenty of natural light. The primary bedroom features a 4-piece ensuite, while the second bedroom is spacious and versatile, perfect for guests or a home office, with a nearby 4-piece bath. This well-maintained unit includes in-suite laundry and two titled surface parking stalls side-by-side. Ideal for first-time buyers or investors, this condo offers easy access to the Anthony Henday, Edmonton International Airport, golf courses, schools, and more. Pride of ownership shines throughout! WELCOME HOME! (id:47041)
Property Details
| MLS® Number | E4405148 |
| Property Type | Single Family |
| Neigbourhood | Windermere |
| Amenities Near By | Airport, Golf Course, Playground, Public Transit, Schools, Shopping |
| Features | See Remarks, No Smoking Home |
| Parking Space Total | 2 |
Building
| Bathroom Total | 2 |
| Bedrooms Total | 2 |
| Amenities | Vinyl Windows |
| Appliances | Dishwasher, Microwave Range Hood Combo, Refrigerator, Washer/dryer Stack-up, Stove, Window Coverings |
| Basement Type | None |
| Constructed Date | 2016 |
| Fire Protection | Smoke Detectors |
| Heating Type | Baseboard Heaters |
| Size Interior | 718.7063 Sqft |
| Type | Apartment |
Parking
| Stall |
Land
| Acreage | No |
| Land Amenities | Airport, Golf Course, Playground, Public Transit, Schools, Shopping |
| Size Irregular | 65.23 |
| Size Total | 65.23 M2 |
| Size Total Text | 65.23 M2 |
Rooms
| Level | Type | Length | Width | Dimensions |
|---|---|---|---|---|
| Main Level | Living Room | 4.09 m | 3.12 m | 4.09 m x 3.12 m |
| Main Level | Kitchen | 2.94 m | 2.65 m | 2.94 m x 2.65 m |
| Main Level | Primary Bedroom | 3.11 m | 2.91 m | 3.11 m x 2.91 m |
| Main Level | Bedroom 2 | 3.18 m | 2.93 m | 3.18 m x 2.93 m |
| Main Level | Laundry Room | 1.57 m | 1.02 m | 1.57 m x 1.02 m |





























