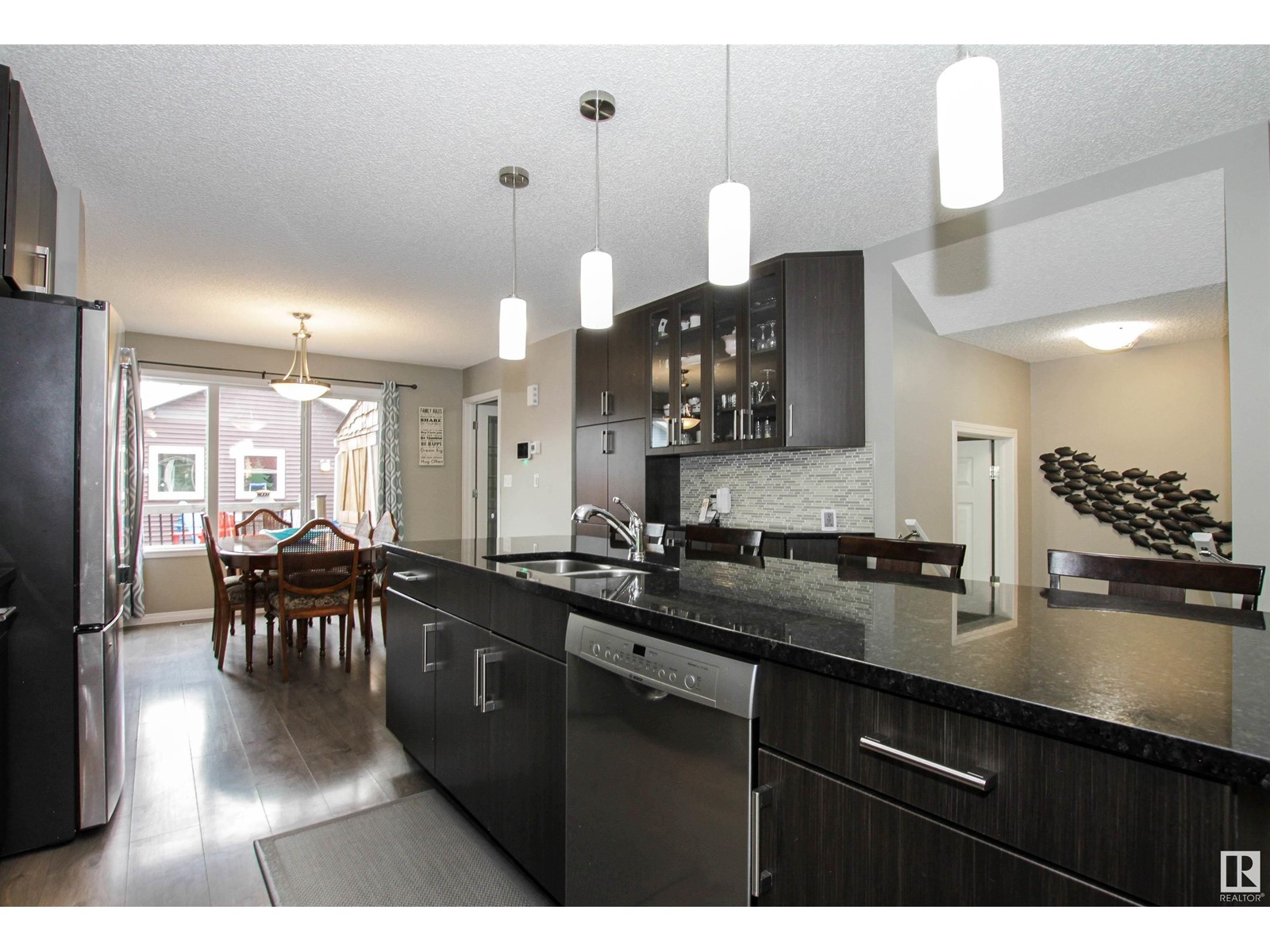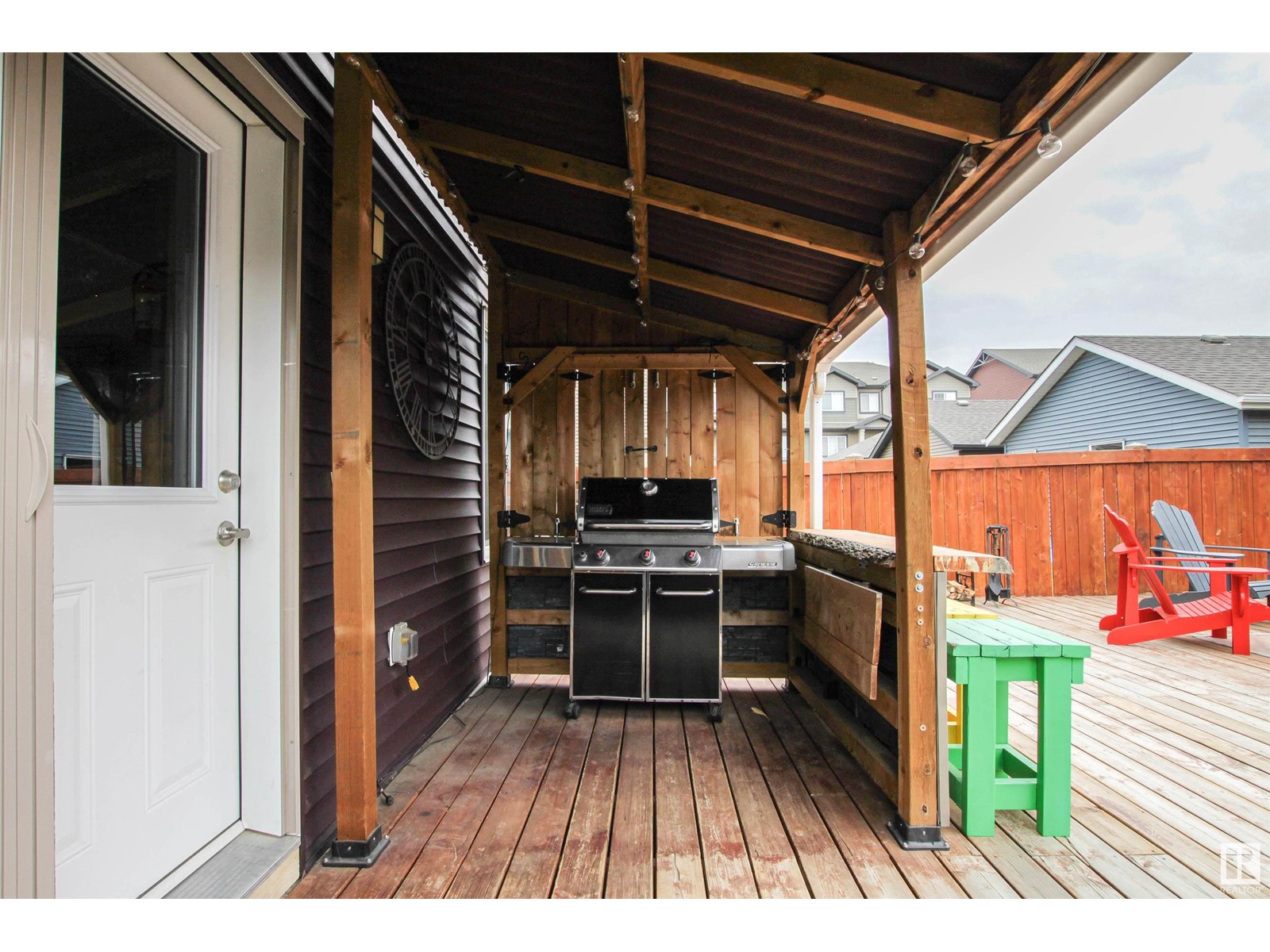4 Bedroom
4 Bathroom
1,593 ft2
Central Air Conditioning
Forced Air
$519,900
This beautifully maintained 4-bedroom, 3.5-bath 2 story home offers the perfect blend of comfort and style. Upstairs features three spacious bedrooms, including a luxurious primary suite with a walk-in closet and a 4-piece ensuite. The main level showcases an open-concept kitchen with updated appliances, granite countertops, and seamless flow into the living and dining areas—ideal for entertaining. The fully finished basement includes a versatile recreation space and a sleek wet bar, perfect for hosting guests. Enjoy the low-maintenance backyard, designed for relaxation without the upkeep. Located just steps from parks, schools, and scenic lakes, this home truly has it all! (id:47041)
Property Details
|
MLS® Number
|
E4436092 |
|
Property Type
|
Single Family |
|
Neigbourhood
|
The Orchards At Ellerslie |
|
Amenities Near By
|
Airport, Golf Course, Playground, Public Transit, Schools, Shopping |
|
Community Features
|
Public Swimming Pool |
|
Features
|
See Remarks, Park/reserve, Lane, No Smoking Home |
|
Structure
|
Deck |
Building
|
Bathroom Total
|
4 |
|
Bedrooms Total
|
4 |
|
Amenities
|
Vinyl Windows |
|
Appliances
|
Dishwasher, Dryer, Freezer, Microwave Range Hood Combo, Refrigerator, Washer, Window Coverings |
|
Basement Development
|
Finished |
|
Basement Type
|
Full (finished) |
|
Constructed Date
|
2016 |
|
Construction Style Attachment
|
Detached |
|
Cooling Type
|
Central Air Conditioning |
|
Half Bath Total
|
1 |
|
Heating Type
|
Forced Air |
|
Stories Total
|
2 |
|
Size Interior
|
1,593 Ft2 |
|
Type
|
House |
Parking
Land
|
Acreage
|
No |
|
Fence Type
|
Fence |
|
Land Amenities
|
Airport, Golf Course, Playground, Public Transit, Schools, Shopping |
|
Size Irregular
|
290.28 |
|
Size Total
|
290.28 M2 |
|
Size Total Text
|
290.28 M2 |
Rooms
| Level |
Type |
Length |
Width |
Dimensions |
|
Lower Level |
Family Room |
5.28 m |
5.32 m |
5.28 m x 5.32 m |
|
Lower Level |
Bedroom 4 |
4.77 m |
2.5 m |
4.77 m x 2.5 m |
|
Main Level |
Living Room |
5.04 m |
5.77 m |
5.04 m x 5.77 m |
|
Main Level |
Dining Room |
2.99 m |
3.98 m |
2.99 m x 3.98 m |
|
Main Level |
Kitchen |
3.76 m |
4.06 m |
3.76 m x 4.06 m |
|
Upper Level |
Primary Bedroom |
6.2 m |
4.18 m |
6.2 m x 4.18 m |
|
Upper Level |
Bedroom 2 |
3.99 m |
2.72 m |
3.99 m x 2.72 m |
|
Upper Level |
Bedroom 3 |
3.07 m |
2.95 m |
3.07 m x 2.95 m |
https://www.realtor.ca/real-estate/28302540/3347-orchards-link-li-sw-edmonton-the-orchards-at-ellerslie



















































