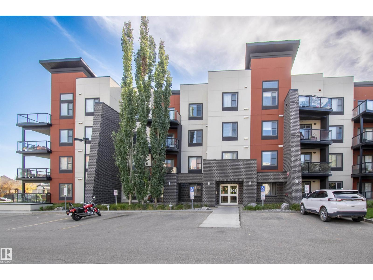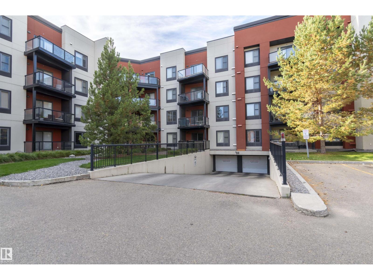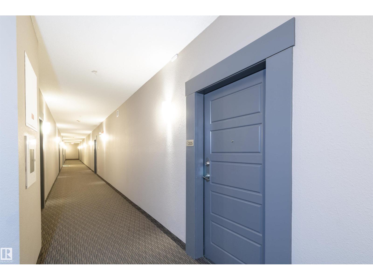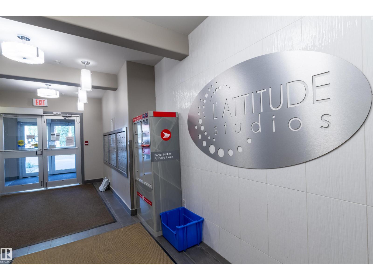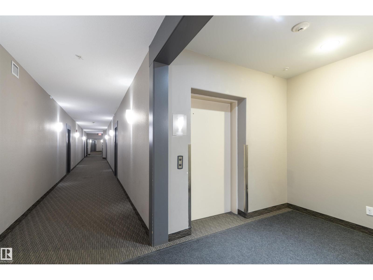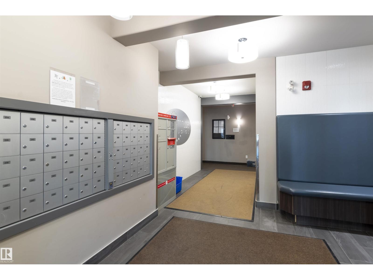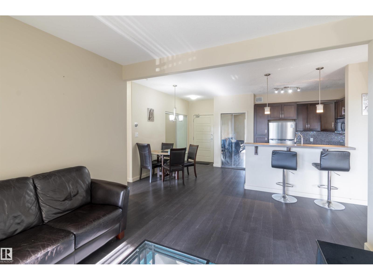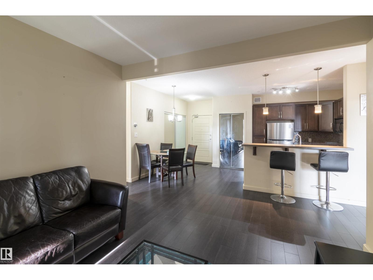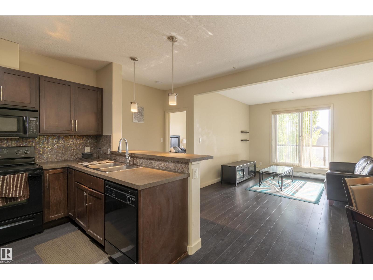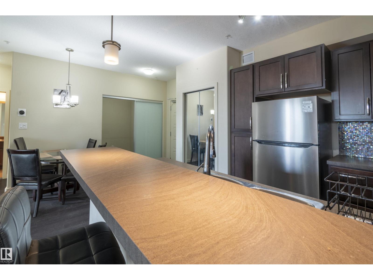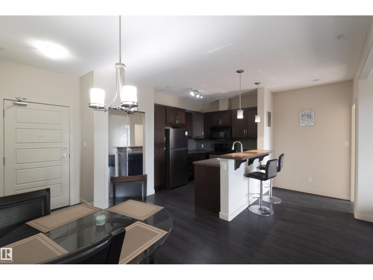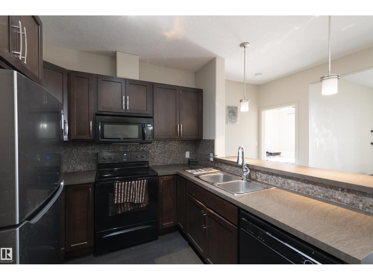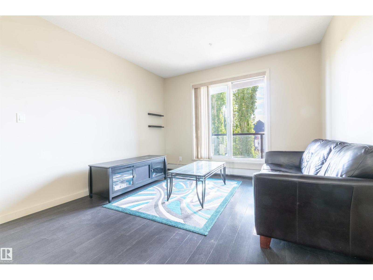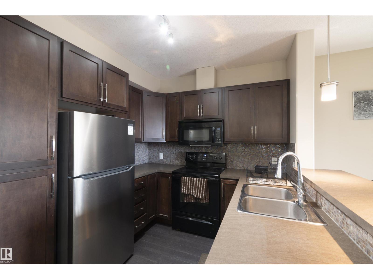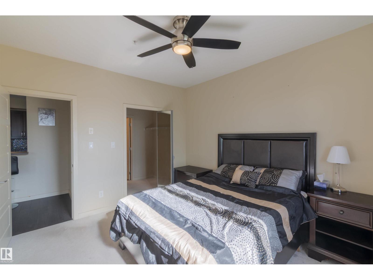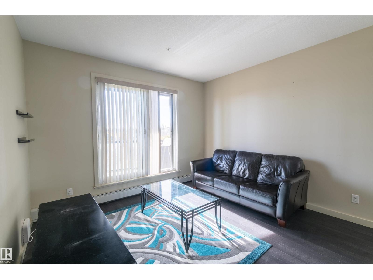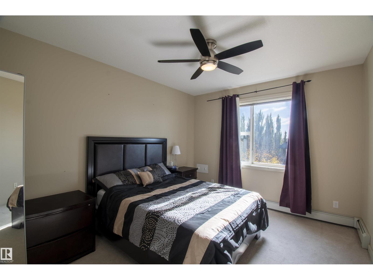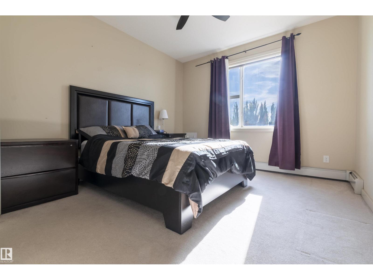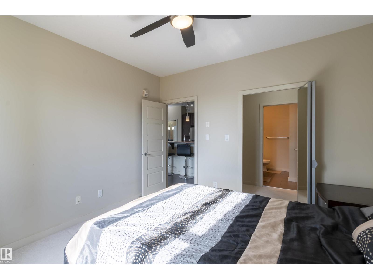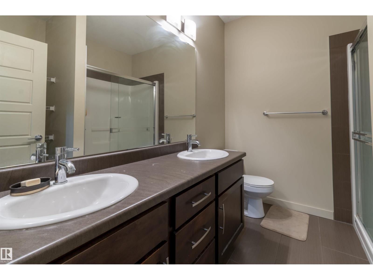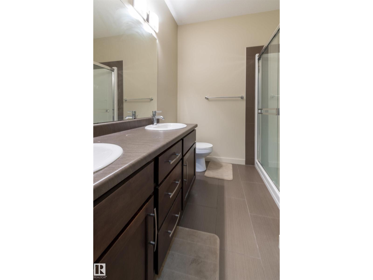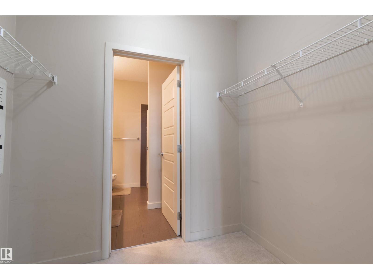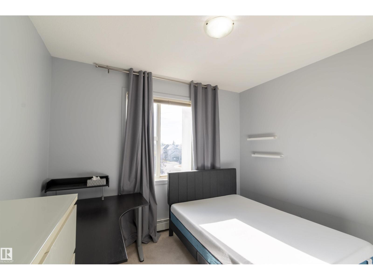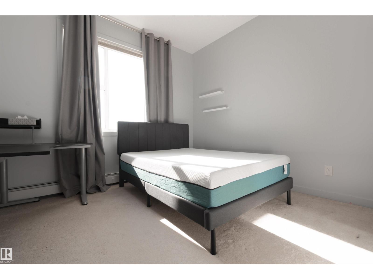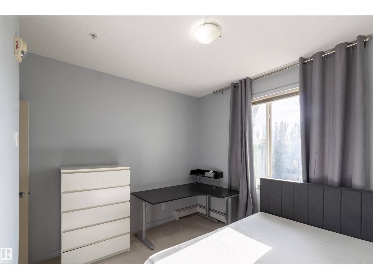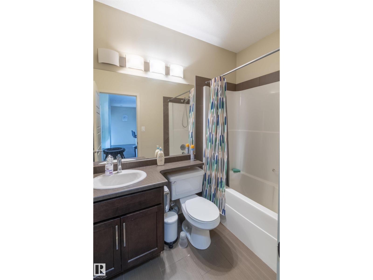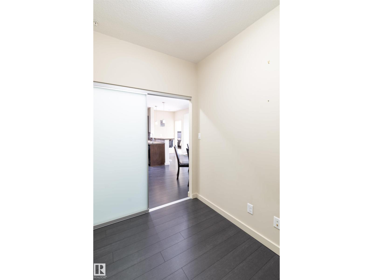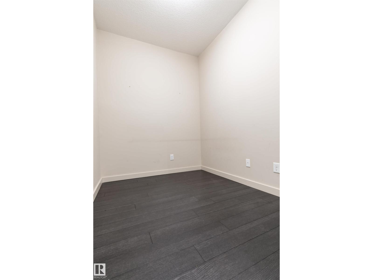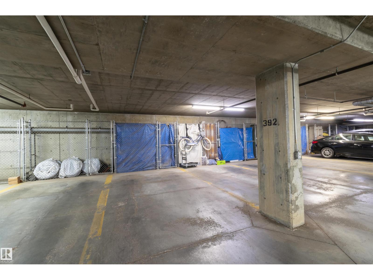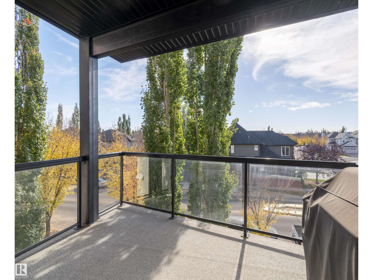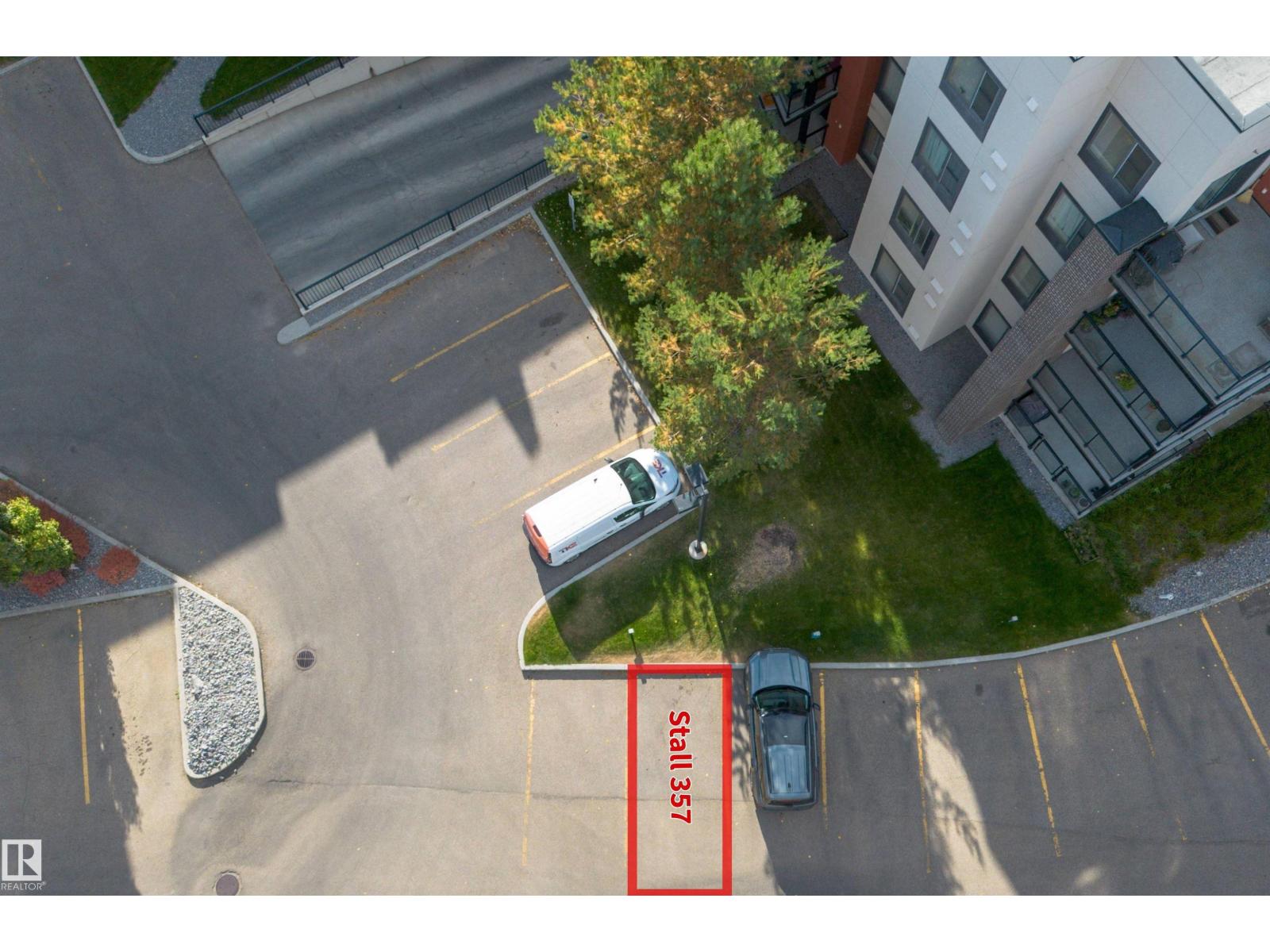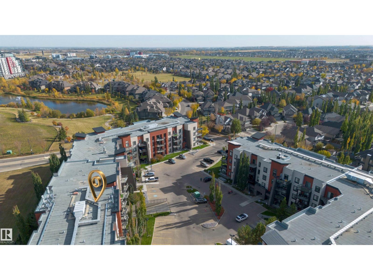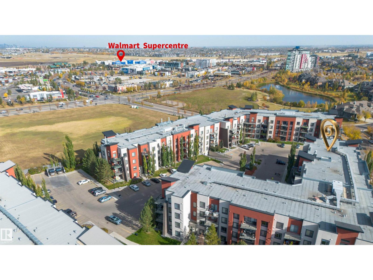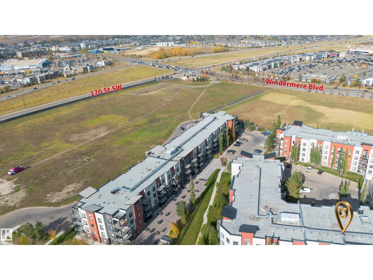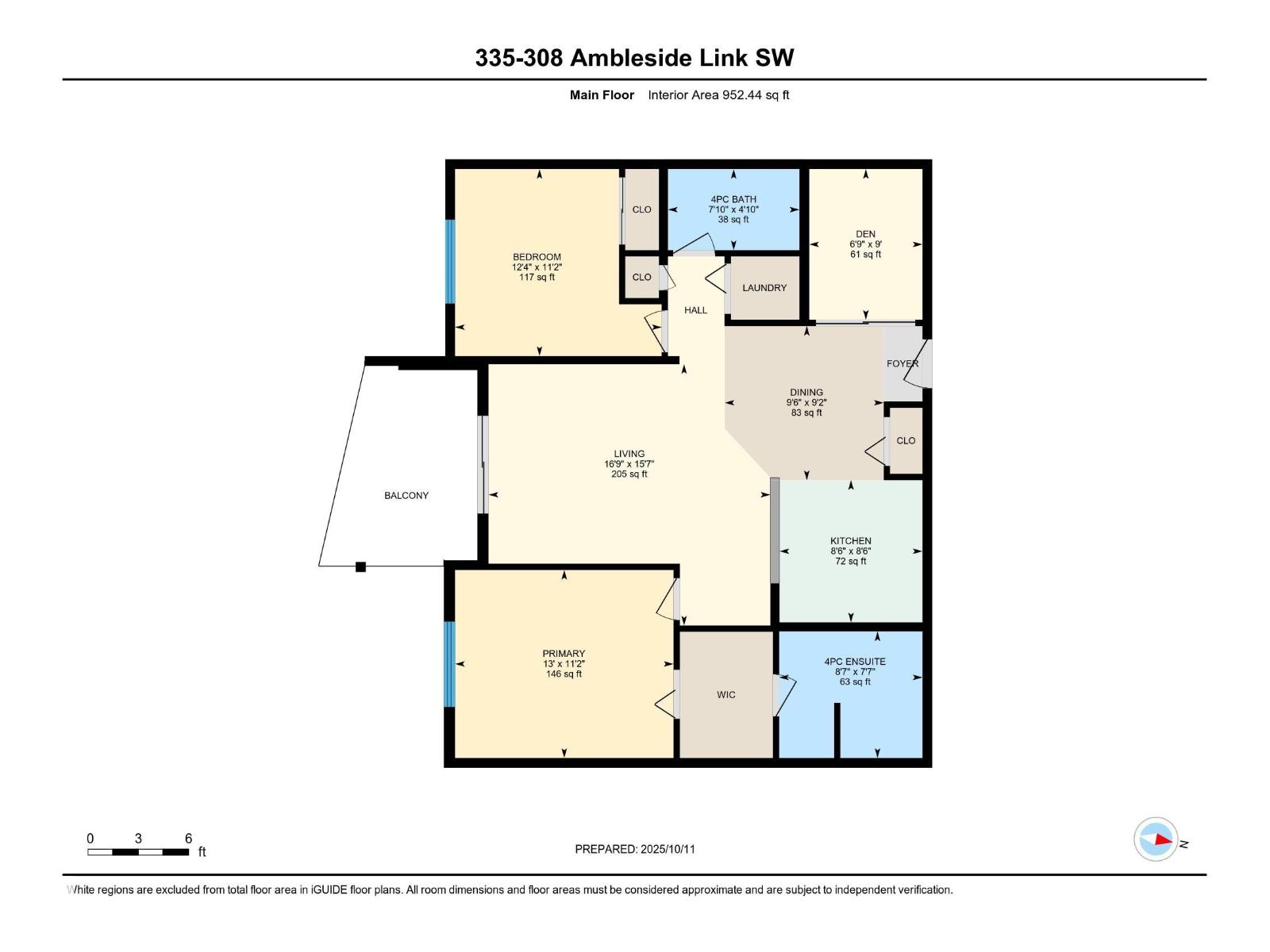#335 308 Ambleside Li Sw Edmonton, Alberta T6W 0V3
$279,900Maintenance, Exterior Maintenance, Heat, Insurance, Common Area Maintenance, Other, See Remarks, Property Management, Water
$529.82 Monthly
Maintenance, Exterior Maintenance, Heat, Insurance, Common Area Maintenance, Other, See Remarks, Property Management, Water
$529.82 MonthlyWelcome home to this beautifully kept third-floor condo in L’attitude Studios, offering a perfect blend of comfort and convenience. Enjoy a spacious open-concept layout with 9-ft ceilings and laminate flooring throughout the main living area. The modern kitchen features ample cabinet storage, and generous counter space — ideal for cooking and entertaining. This home includes 2 bedrooms, a versatile den (perfect for a home office), and 2 full bathrooms. The primary bedroom features closets and a 4-piece ensuite with an oversized shower and double sinks. Additional highlights include in-suite laundry and TWO TITLED PARKING STALLS — one heated underground stall and one energized outdoor stall. Residents enjoy access to fantastic amenities, including a fitness room, social lounge, and guest suite. Located just steps away to shopping, restaurants, and entertainment, with easy access to public transit and the Anthony Henday for quick commuting. (id:47041)
Property Details
| MLS® Number | E4461862 |
| Property Type | Single Family |
| Neigbourhood | Ambleside |
| Amenities Near By | Golf Course, Playground, Public Transit, Schools, Shopping |
| Community Features | Public Swimming Pool |
| Parking Space Total | 2 |
Building
| Bathroom Total | 2 |
| Bedrooms Total | 2 |
| Appliances | Dishwasher, Refrigerator, Washer/dryer Stack-up, Stove, Window Coverings |
| Basement Type | None |
| Constructed Date | 2011 |
| Heating Type | Baseboard Heaters |
| Size Interior | 952 Ft2 |
| Type | Apartment |
Parking
| Stall | |
| Underground |
Land
| Acreage | No |
| Land Amenities | Golf Course, Playground, Public Transit, Schools, Shopping |
| Size Irregular | 73.29 |
| Size Total | 73.29 M2 |
| Size Total Text | 73.29 M2 |
Rooms
| Level | Type | Length | Width | Dimensions |
|---|---|---|---|---|
| Main Level | Living Room | 5.12 m | 4.75 m | 5.12 m x 4.75 m |
| Main Level | Dining Room | 2.89 m | 2.8 m | 2.89 m x 2.8 m |
| Main Level | Kitchen | 2.6 m | 2.58 m | 2.6 m x 2.58 m |
| Main Level | Den | 2.06 m | 2.74 m | 2.06 m x 2.74 m |
| Main Level | Primary Bedroom | 3.97 m | 3.42 m | 3.97 m x 3.42 m |
| Main Level | Bedroom 2 | 3.75 m | 3.4 m | 3.75 m x 3.4 m |
https://www.realtor.ca/real-estate/28981739/335-308-ambleside-li-sw-edmonton-ambleside
