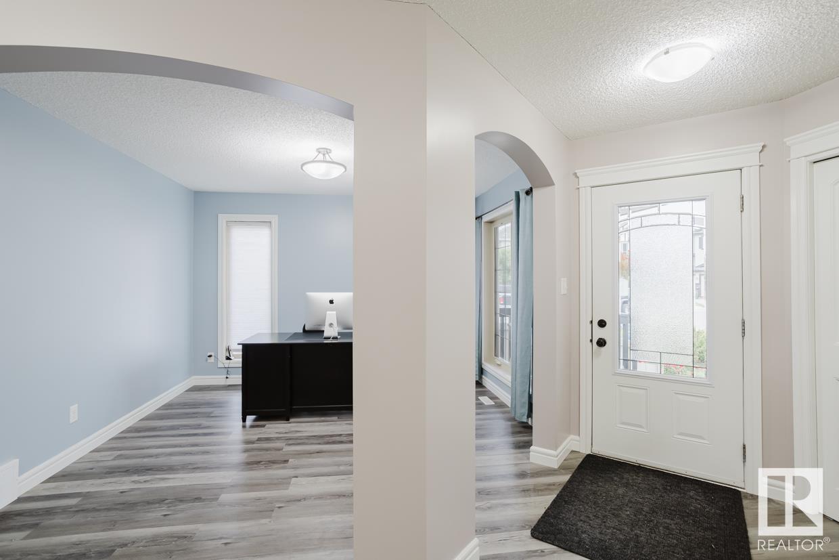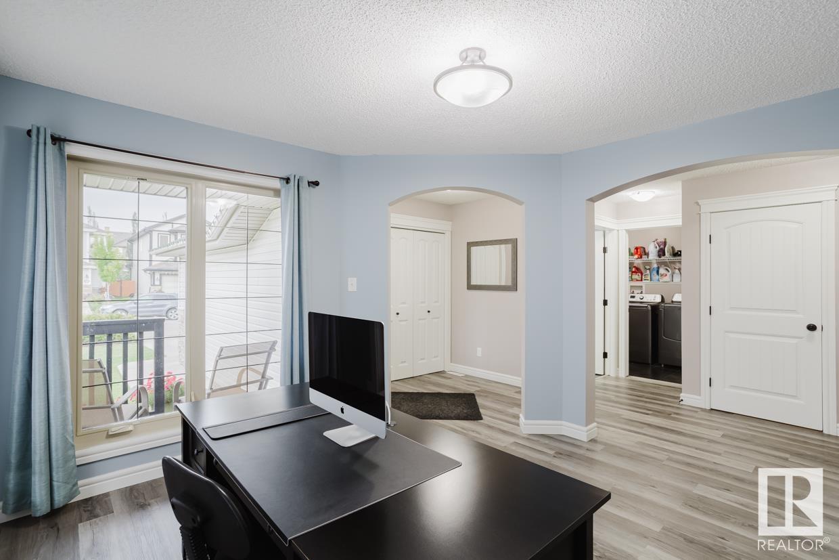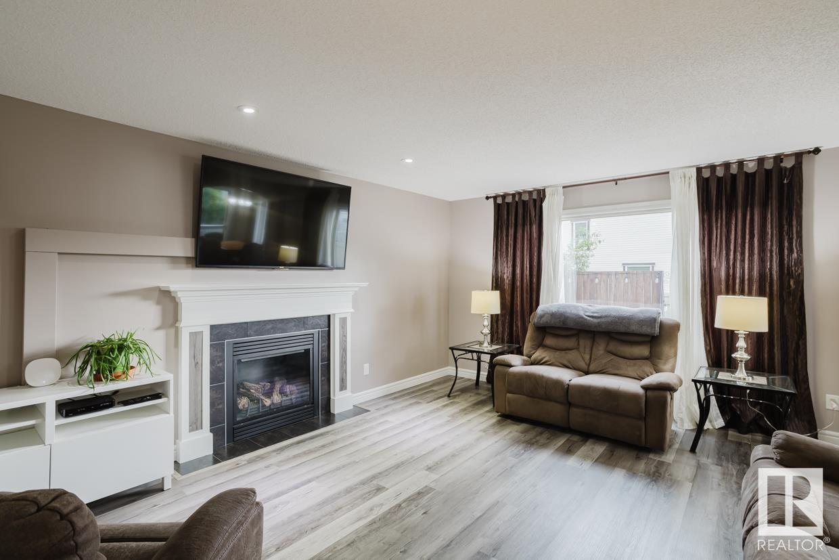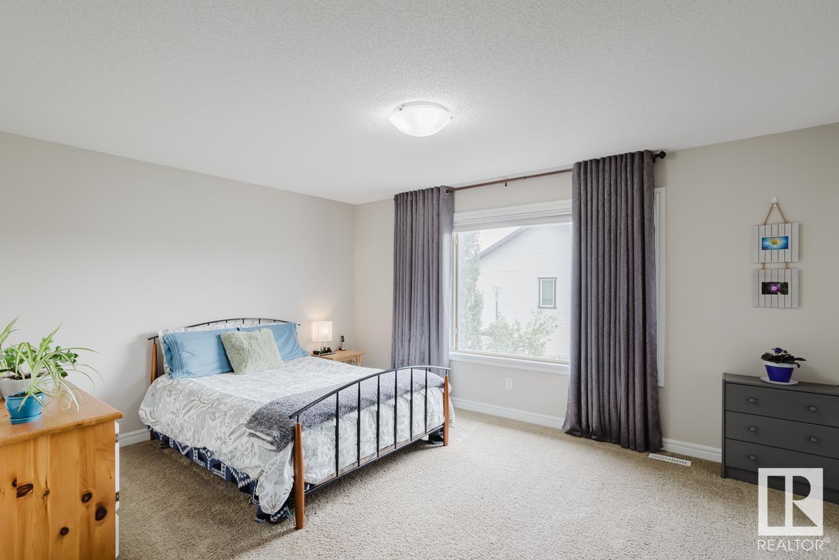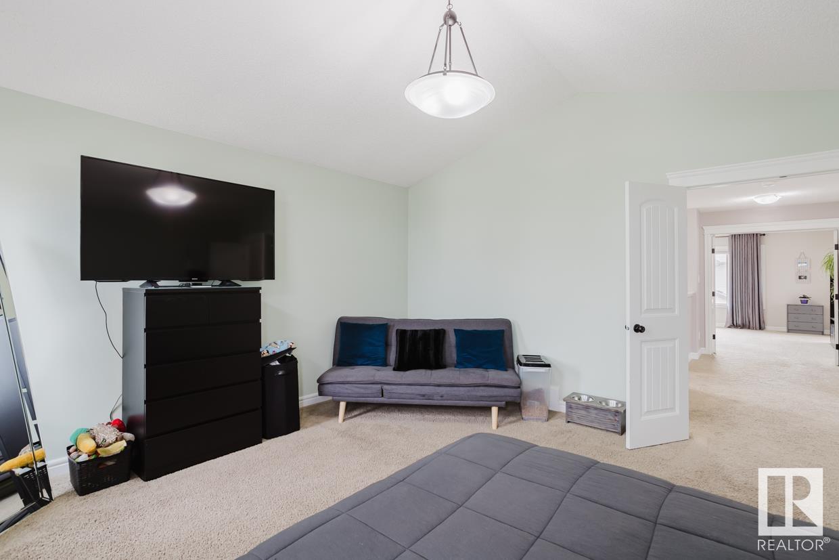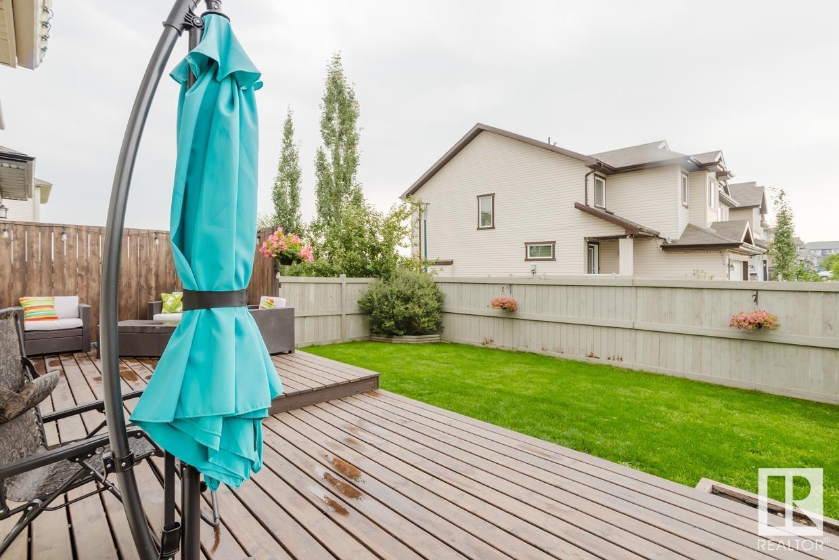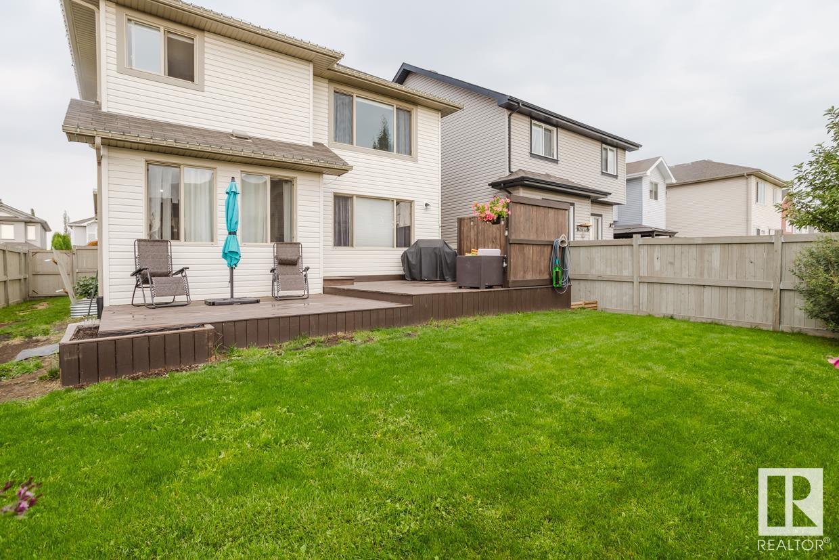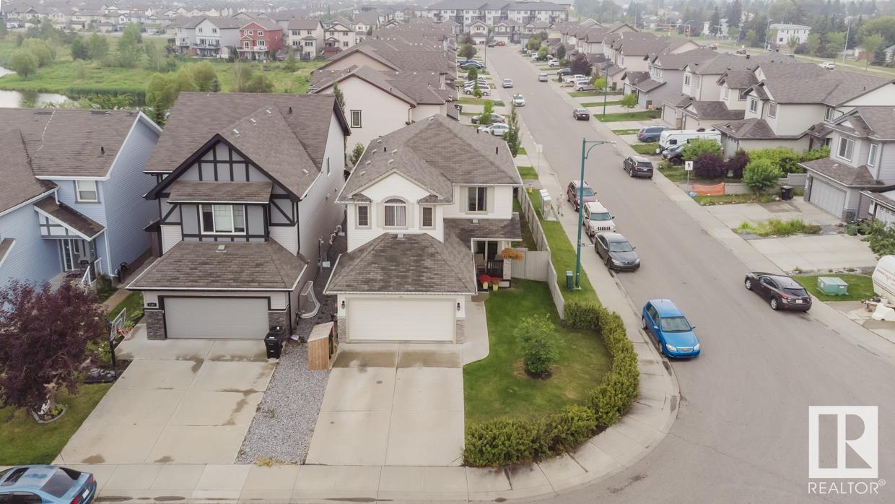3351 17b Av Nw Edmonton, Alberta T6T 0P3
$594,950
CORNER LOT! NEAR LAUREL LAKE! This beautiful single-family detached home in Laurel, steps away from Laurel West Lake. The main floor features a welcoming open den, a convenient laundry room, and a modern half bath. The spacious living area boasts a gas fireplace, perfect for cozy evenings. The gourmet kitchen includes stainless steel appliances and a walk-in pantry, while the adjacent dining room offers seamless access to a large deck and private backyard. Upstairs, find four well-appointed bedrooms and a full 4-piece bathroom. The master suite is a true retreat, complete with a walk-in closet, an ensuite with a relaxing jacuzzi tub, and a stand-up shower. The home also features a double attached garage, combining comfort, style, and convenience in a sought-after location. Don't miss this exceptional opportunity! (id:47041)
Property Details
| MLS® Number | E4403241 |
| Property Type | Single Family |
| Neigbourhood | Laurel |
| Amenities Near By | Park, Golf Course, Playground, Public Transit, Schools, Shopping |
| Features | See Remarks, Park/reserve |
| Structure | Deck, Porch |
| View Type | Lake View |
Building
| Bathroom Total | 3 |
| Bedrooms Total | 4 |
| Appliances | Dishwasher, Dryer, Freezer, Garage Door Opener Remote(s), Garage Door Opener, Hood Fan, Microwave, Refrigerator, Stove, Washer, Window Coverings |
| Basement Development | Unfinished |
| Basement Type | Full (unfinished) |
| Constructed Date | 2013 |
| Construction Style Attachment | Detached |
| Fire Protection | Smoke Detectors |
| Fireplace Fuel | Gas |
| Fireplace Present | Yes |
| Fireplace Type | Unknown |
| Half Bath Total | 1 |
| Heating Type | Forced Air |
| Stories Total | 2 |
| Size Interior | 2178.2925 Sqft |
| Type | House |
Parking
| Attached Garage |
Land
| Acreage | No |
| Fence Type | Not Fenced |
| Land Amenities | Park, Golf Course, Playground, Public Transit, Schools, Shopping |
| Size Irregular | 398.98 |
| Size Total | 398.98 M2 |
| Size Total Text | 398.98 M2 |
Rooms
| Level | Type | Length | Width | Dimensions |
|---|---|---|---|---|
| Main Level | Living Room | Measurements not available | ||
| Main Level | Dining Room | Measurements not available | ||
| Main Level | Kitchen | Measurements not available | ||
| Main Level | Den | Measurements not available | ||
| Main Level | Laundry Room | Measurements not available | ||
| Main Level | Pantry | Measurements not available | ||
| Upper Level | Primary Bedroom | Measurements not available | ||
| Upper Level | Bedroom 2 | Measurements not available | ||
| Upper Level | Bedroom 3 | Measurements not available | ||
| Upper Level | Bedroom 4 | Measurements not available |





