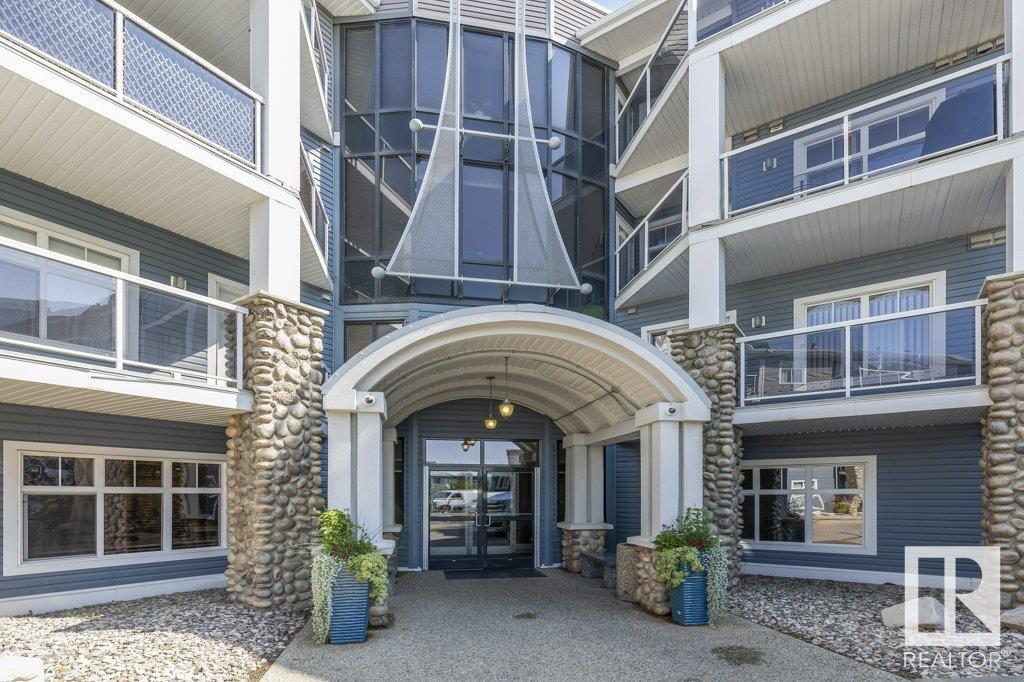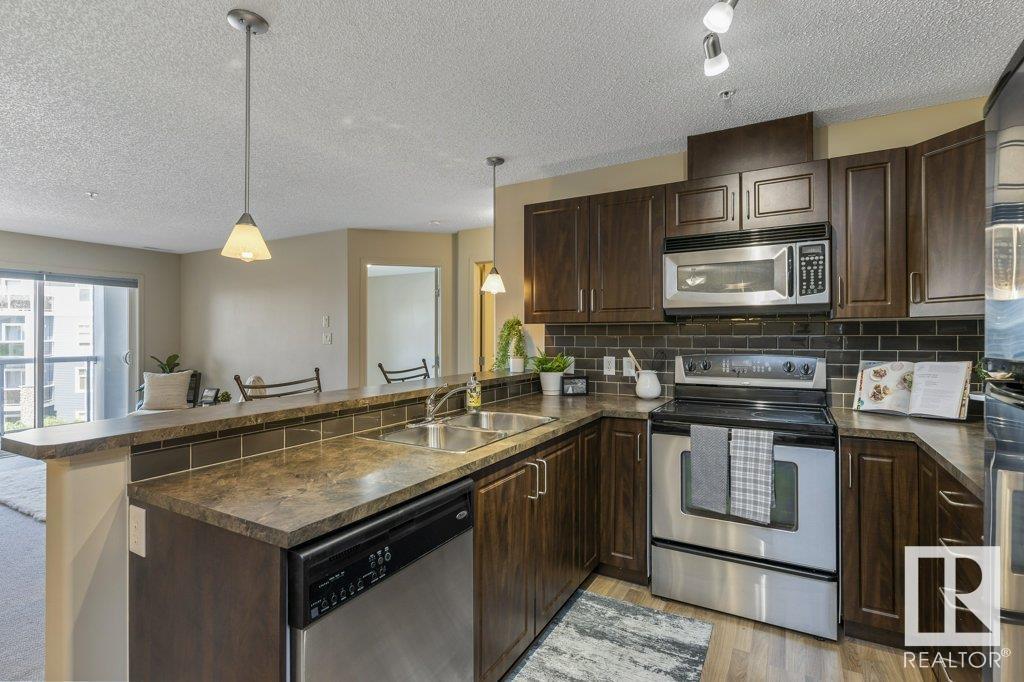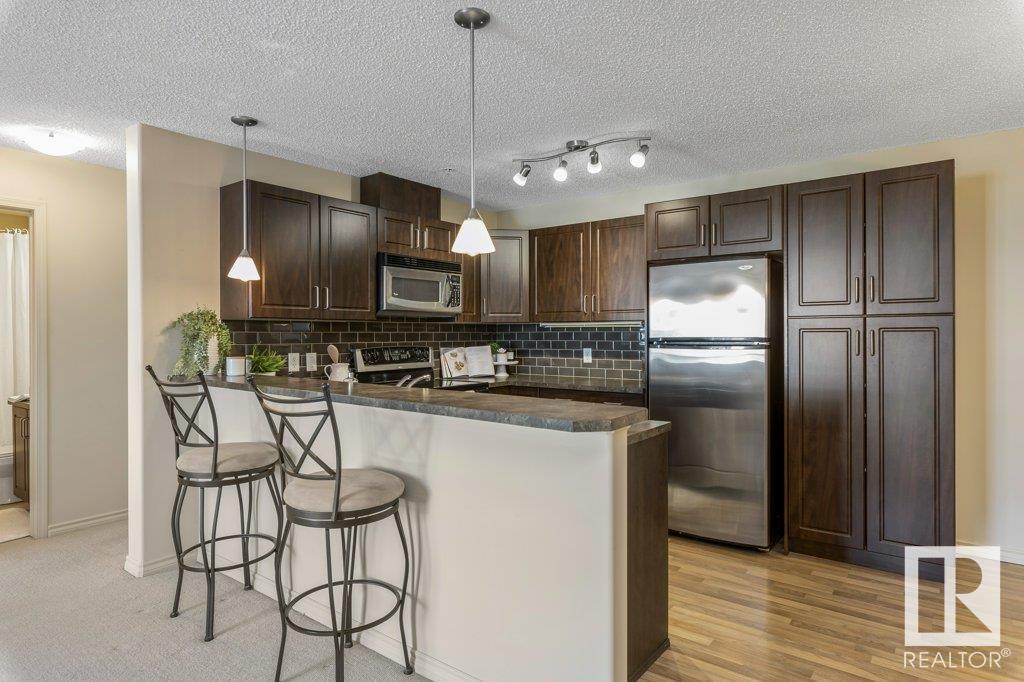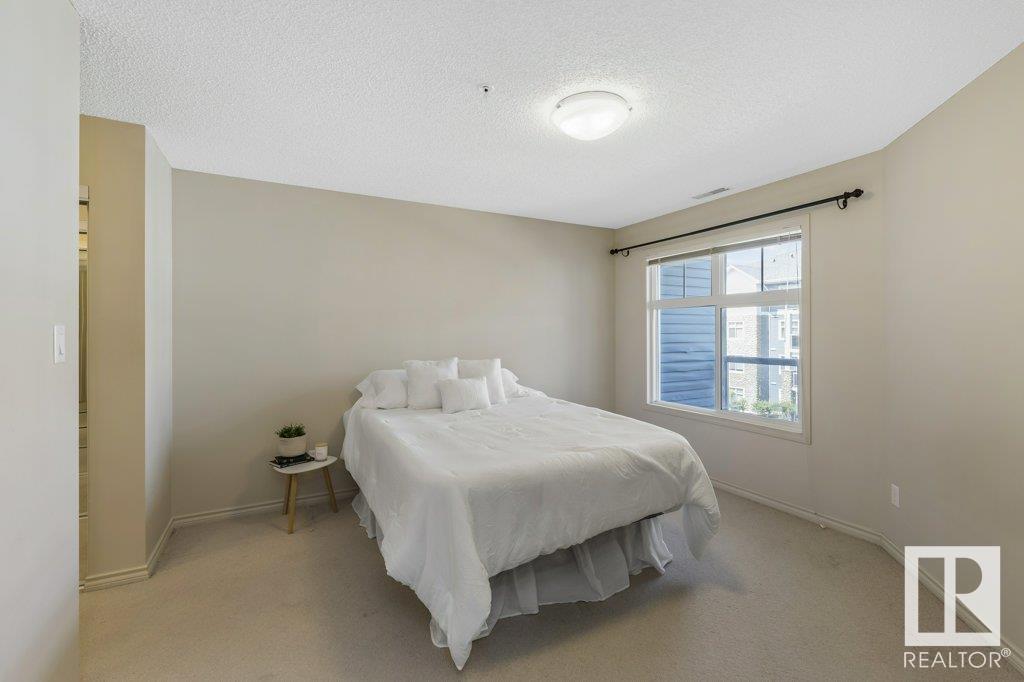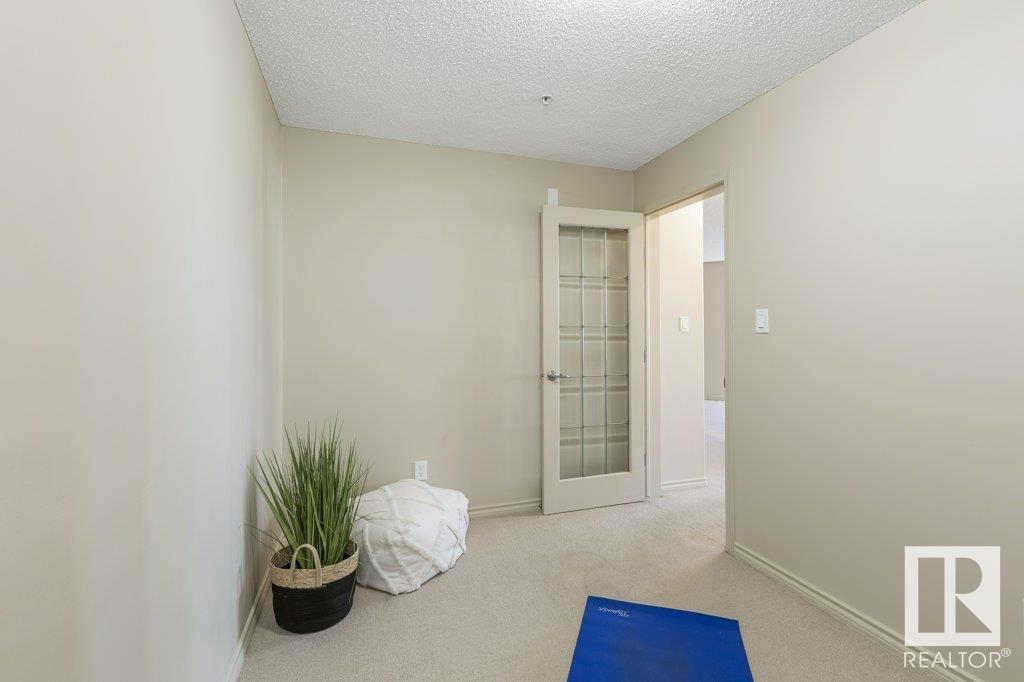#336 16035 132 St Nw Edmonton, Alberta T6V 0B4
$264,900Maintenance, Exterior Maintenance, Heat, Insurance, Common Area Maintenance, Other, See Remarks, Property Management, Water
$611.28 Monthly
Maintenance, Exterior Maintenance, Heat, Insurance, Common Area Maintenance, Other, See Remarks, Property Management, Water
$611.28 MonthlyWelcome to Oxford Bay! This spacious two-bedroom plus den unit features a bright, open floor plan with a large kitchen, a welcoming living room, and cozy dining area. Enjoy the spacious kitchen featuring ample storage space, full-sized appliances, and a large island. There's even room for a dining table, perfect for casual meals or entertaining guests! The expansive primary bedroom offers a walk-through closet leading to a private 3-piece ensuite. The second bathroom is a well-appointed 4-piece bath. Additional highlights include air conditioning, in-suite laundry, a corner gas fireplace, and a titled parking stall. The meticulously maintained building is packed with amenities, including enhanced security, a social room, a fitness center, a rooftop patio, a media room, and a games room. This property is perfect for investment or low-maintenance living. (id:47041)
Property Details
| MLS® Number | E4402354 |
| Property Type | Single Family |
| Neigbourhood | Oxford |
| Amenities Near By | Public Transit, Shopping |
| Community Features | Lake Privileges |
| Features | See Remarks, No Smoking Home |
| Water Front Type | Waterfront On Lake |
Building
| Bathroom Total | 2 |
| Bedrooms Total | 2 |
| Appliances | Dishwasher, Dryer, Microwave Range Hood Combo, Refrigerator, Stove, Washer |
| Basement Type | None |
| Constructed Date | 2005 |
| Heating Type | See Remarks |
| Size Interior | 1064.9813 Sqft |
| Type | Apartment |
Parking
| Heated Garage | |
| Parkade | |
| Underground |
Land
| Acreage | No |
| Land Amenities | Public Transit, Shopping |
| Size Irregular | 82.98 |
| Size Total | 82.98 M2 |
| Size Total Text | 82.98 M2 |
Rooms
| Level | Type | Length | Width | Dimensions |
|---|---|---|---|---|
| Main Level | Living Room | 5.77 m | 5.6 m | 5.77 m x 5.6 m |
| Main Level | Dining Room | 5.11 m | 3.85 m | 5.11 m x 3.85 m |
| Main Level | Kitchen | 3.42 m | 2.59 m | 3.42 m x 2.59 m |
| Main Level | Den | 3.5 m | 2.37 m | 3.5 m x 2.37 m |
| Main Level | Primary Bedroom | 4.01 m | 5.75 m | 4.01 m x 5.75 m |
| Main Level | Bedroom 2 | 3.1 m | 3.97 m | 3.1 m x 3.97 m |
| Main Level | Laundry Room | 1.52 m | 2.35 m | 1.52 m x 2.35 m |

