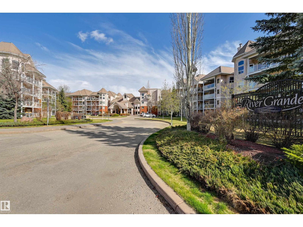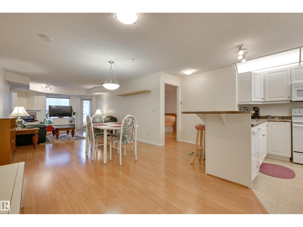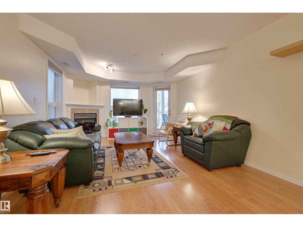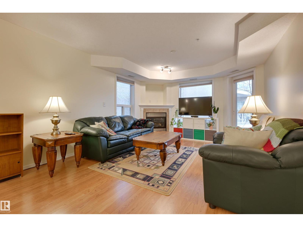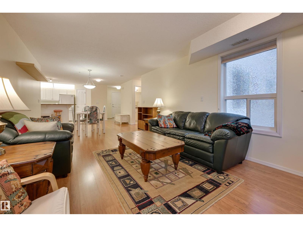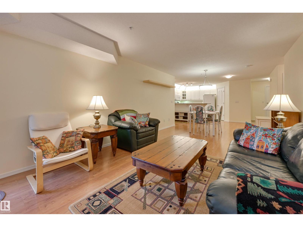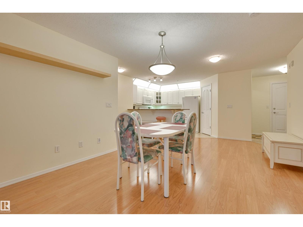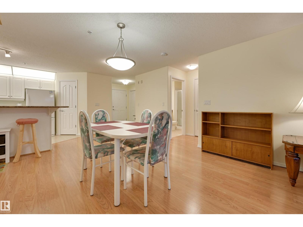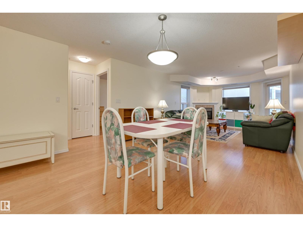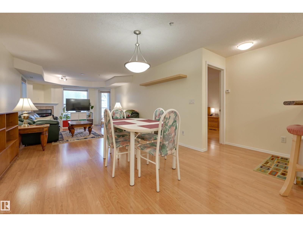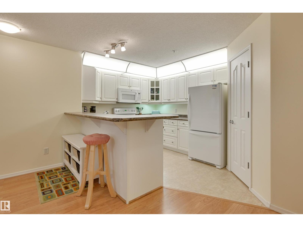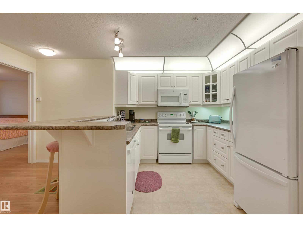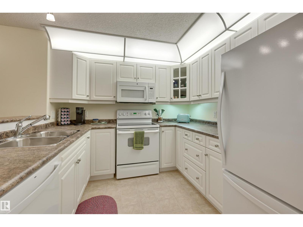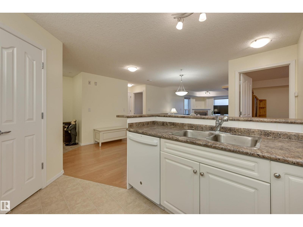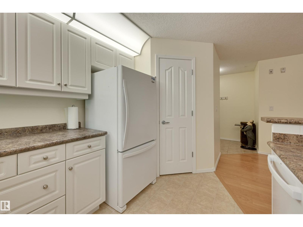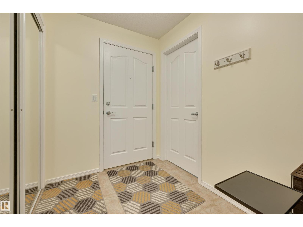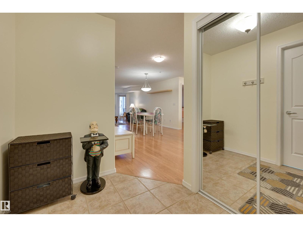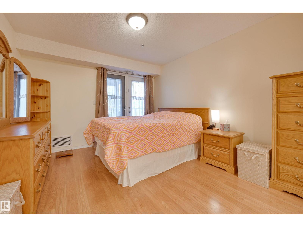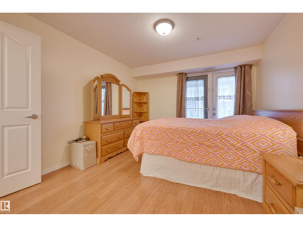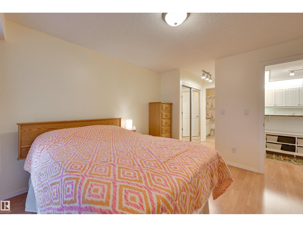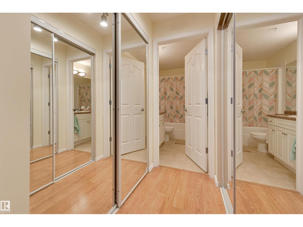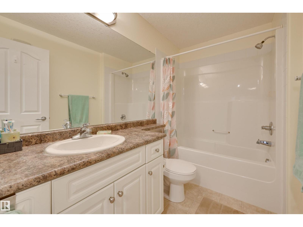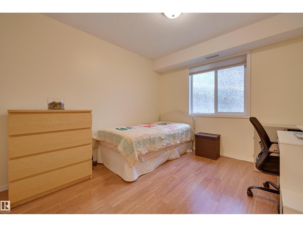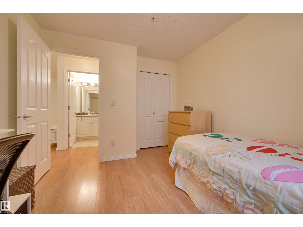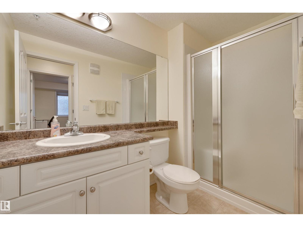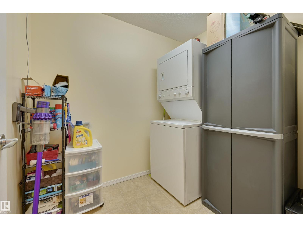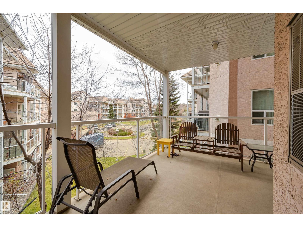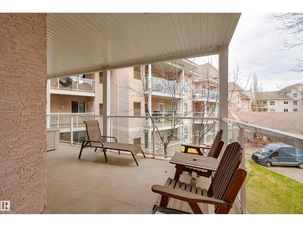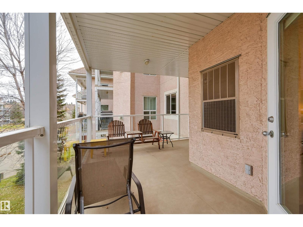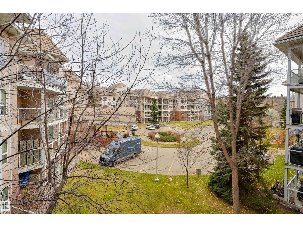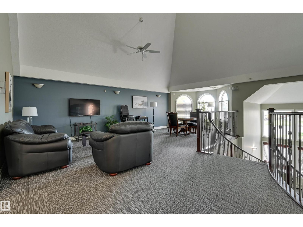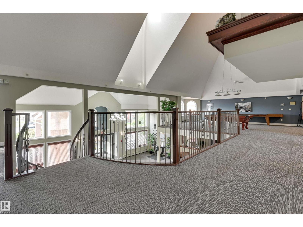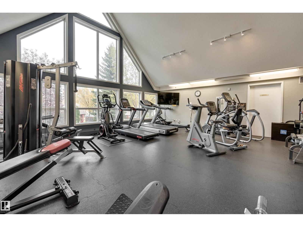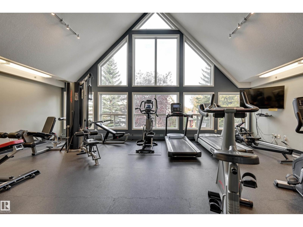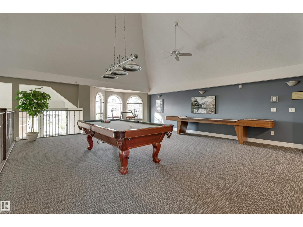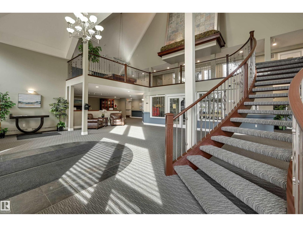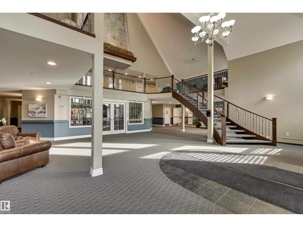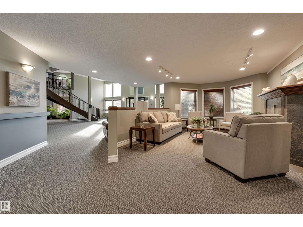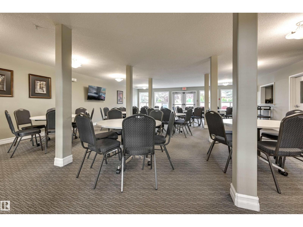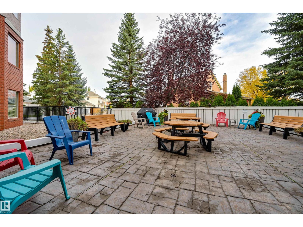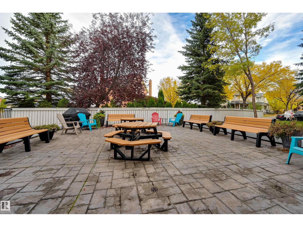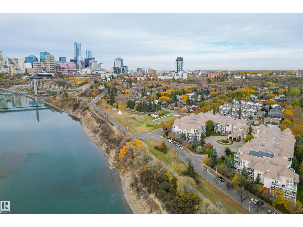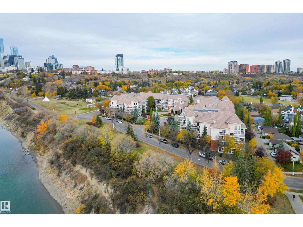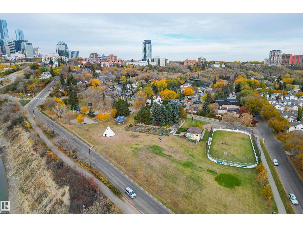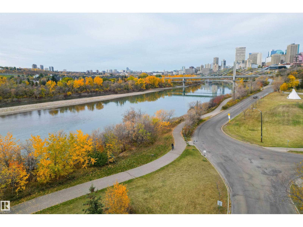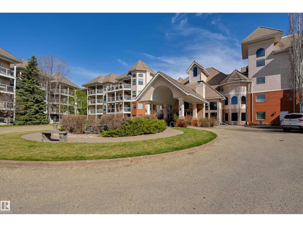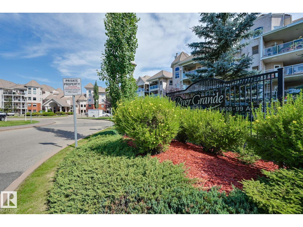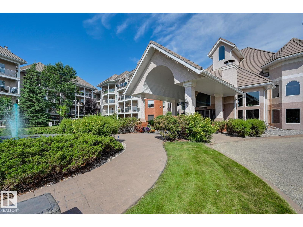#336 9008 99 Av Nw Edmonton, Alberta T5H 4M6
$329,800Maintenance, Exterior Maintenance, Heat, Insurance, Common Area Maintenance, Landscaping, Other, See Remarks, Property Management, Water
$498.65 Monthly
Maintenance, Exterior Maintenance, Heat, Insurance, Common Area Maintenance, Landscaping, Other, See Remarks, Property Management, Water
$498.65 MonthlyCOURTYARD VIEWS from this IMMACULATE 2 bedroom 2 bathroom condo in the desirable RIVER GRANDE conveniently located with the river valley trails & transportation at your doorstep, minutes to Downtown & quick access to the U of A. This unit has an open concept layout with the bedrooms at opposite ends of the living area. The kitchen features white cabinetry, a raised eating bar & a pantry. Cozy gas f/p in the living room. Enjoy access to the southeast balcony with a gas BBQ outlet from the living room & primary bedroom. The primary bedroom has a walk through closet to the 4 piece ensuite & the 2nd bedroom is across from the 3 piece bathroom. The laundry room has storage. Included: stove, built-in microwave, fridge, dishwasher, INSUITE WASHER & DRYER, A/C, U/G PARKING & storage locker. Well managed, pet friendly building offering a fitness room, games room, social room, guest suite, car wash & visitor parking. Adjacent well maintained park with community amenities. Beautifully maintained home! (id:47041)
Property Details
| MLS® Number | E4464968 |
| Property Type | Single Family |
| Neigbourhood | Riverdale |
| Amenities Near By | Golf Course, Playground, Public Transit, Shopping |
| Features | See Remarks |
| Parking Space Total | 1 |
| Structure | Deck, Patio(s) |
Building
| Bathroom Total | 2 |
| Bedrooms Total | 2 |
| Appliances | Dishwasher, Dryer, Microwave Range Hood Combo, Refrigerator, Stove, Washer |
| Basement Type | None |
| Constructed Date | 2004 |
| Cooling Type | Central Air Conditioning |
| Fireplace Fuel | Gas |
| Fireplace Present | Yes |
| Fireplace Type | Unknown |
| Heating Type | Forced Air |
| Size Interior | 1,006 Ft2 |
| Type | Apartment |
Parking
| Underground |
Land
| Acreage | No |
| Land Amenities | Golf Course, Playground, Public Transit, Shopping |
Rooms
| Level | Type | Length | Width | Dimensions |
|---|---|---|---|---|
| Main Level | Living Room | 4.61 m | 3.62 m | 4.61 m x 3.62 m |
| Main Level | Dining Room | 3.62 m | 3.57 m | 3.62 m x 3.57 m |
| Main Level | Kitchen | 3.23 m | 3.07 m | 3.23 m x 3.07 m |
| Main Level | Primary Bedroom | 3.73 m | 3.36 m | 3.73 m x 3.36 m |
| Main Level | Bedroom 2 | 3.13 m | 2.93 m | 3.13 m x 2.93 m |
https://www.realtor.ca/real-estate/29077425/336-9008-99-av-nw-edmonton-riverdale
