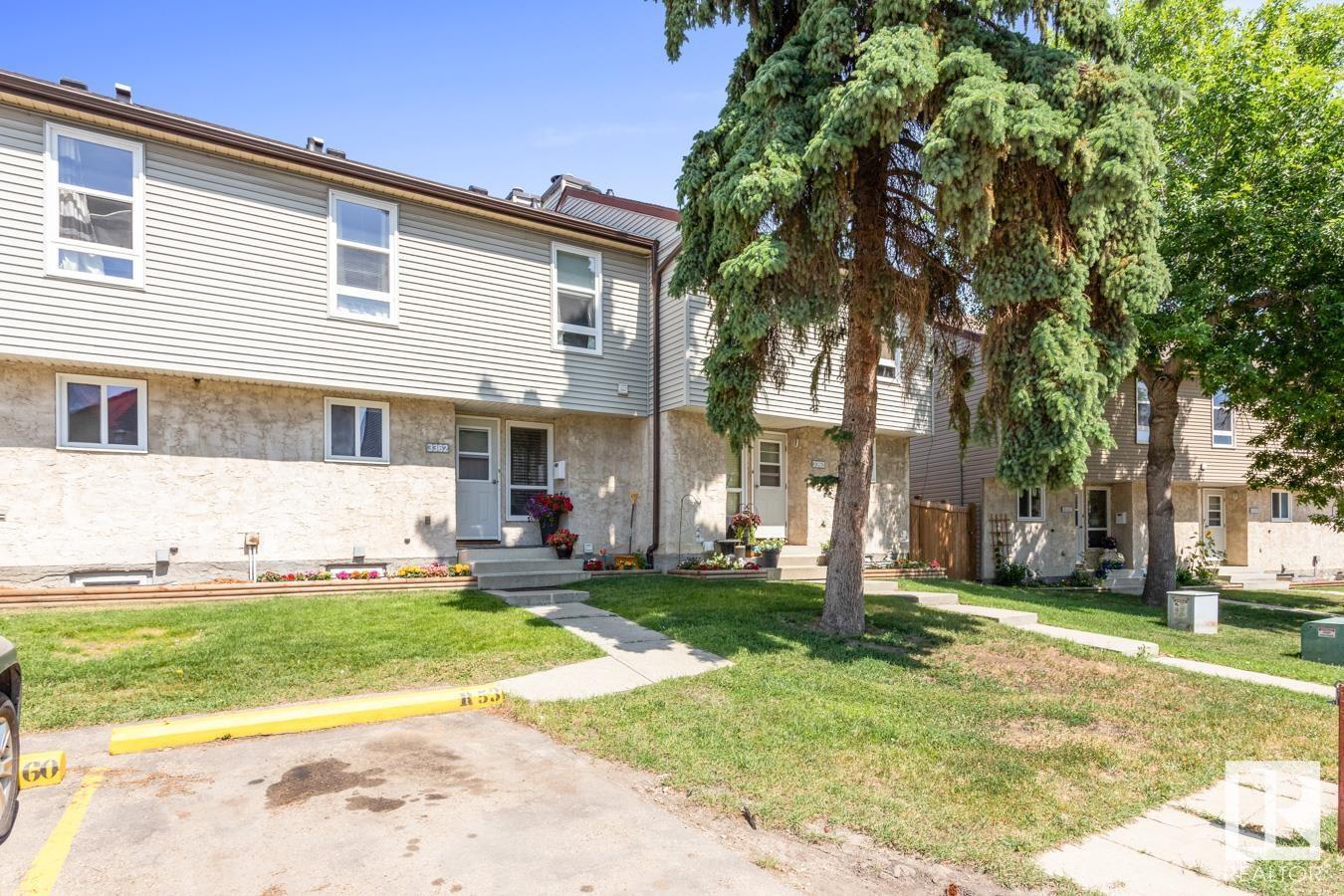3362 116a Av Nw Edmonton, Alberta T5W 4X5
$192,900Maintenance, Exterior Maintenance, Insurance, Property Management, Other, See Remarks, Water
$380.09 Monthly
Maintenance, Exterior Maintenance, Insurance, Property Management, Other, See Remarks, Water
$380.09 MonthlyRUNDLE HEIGHTS This inviting 2-storey townhouse is perfectly situated in a family-friendly community, just steps away from river valley parks, public transportation, shopping, schools, & a host of amenities. The 1,204 sqft of thoughtfully designed living space effortlessly combines comfort & convenience. The kitchen is a modern haven, featuring sleek white cabinets paired with new stainless steel appliances. The cozy sunken living room is the heart of the home, complete with a corner wood-burning fireplace that adds a touch of warmth and character. Upstairs, you'll discover a spacious primary bedroom with a walk-in closet, accompanied by 2 additional generously-sized bedrooms & a 4-pc bathroom. The basement offers a large family room, providing extra space for relaxation & entertainment, along with ample storage, laundry, and utility rooms to keep everything organized. The fenced backyard is perfect for children and pets to play safely, making this townhouse an ideal place to call home! (id:47041)
Property Details
| MLS® Number | E4404774 |
| Property Type | Single Family |
| Neigbourhood | Rundle Heights |
| Amenities Near By | Golf Course, Public Transit |
| Features | No Animal Home, No Smoking Home |
| Structure | Deck |
Building
| Bathroom Total | 2 |
| Bedrooms Total | 3 |
| Amenities | Vinyl Windows |
| Appliances | Dishwasher, Dryer, Microwave, Stove, Washer, Window Coverings, Refrigerator |
| Basement Development | Finished |
| Basement Type | Full (finished) |
| Constructed Date | 1979 |
| Construction Style Attachment | Attached |
| Fireplace Fuel | Wood |
| Fireplace Present | Yes |
| Fireplace Type | Corner |
| Half Bath Total | 1 |
| Heating Type | Forced Air |
| Stories Total | 2 |
| Size Interior | 1204.051 Sqft |
| Type | Row / Townhouse |
Parking
| Stall |
Land
| Acreage | No |
| Fence Type | Fence |
| Land Amenities | Golf Course, Public Transit |
Rooms
| Level | Type | Length | Width | Dimensions |
|---|---|---|---|---|
| Basement | Family Room | 3.73 m | 6.34 m | 3.73 m x 6.34 m |
| Basement | Laundry Room | 2.48 m | 2.28 m | 2.48 m x 2.28 m |
| Basement | Utility Room | 5.86 m | 3.64 m | 5.86 m x 3.64 m |
| Main Level | Living Room | 5.84 m | 3.74 m | 5.84 m x 3.74 m |
| Main Level | Dining Room | 2.72 m | 2.6 m | 2.72 m x 2.6 m |
| Main Level | Kitchen | 2.72 m | 2.45 m | 2.72 m x 2.45 m |
| Upper Level | Primary Bedroom | 5.86 m | 3.66 m | 5.86 m x 3.66 m |
| Upper Level | Bedroom 2 | 3.25 m | 2.96 m | 3.25 m x 2.96 m |
| Upper Level | Bedroom 3 | 2.5 m | 2.97 m | 2.5 m x 2.97 m |
































