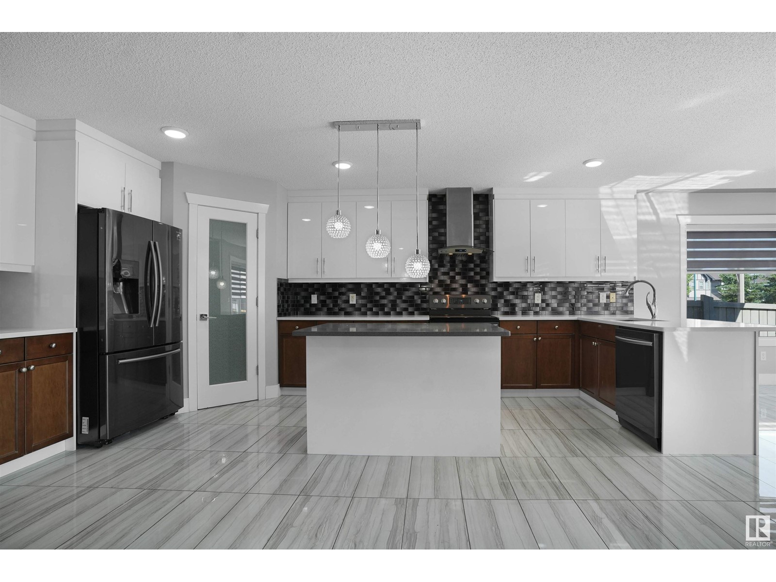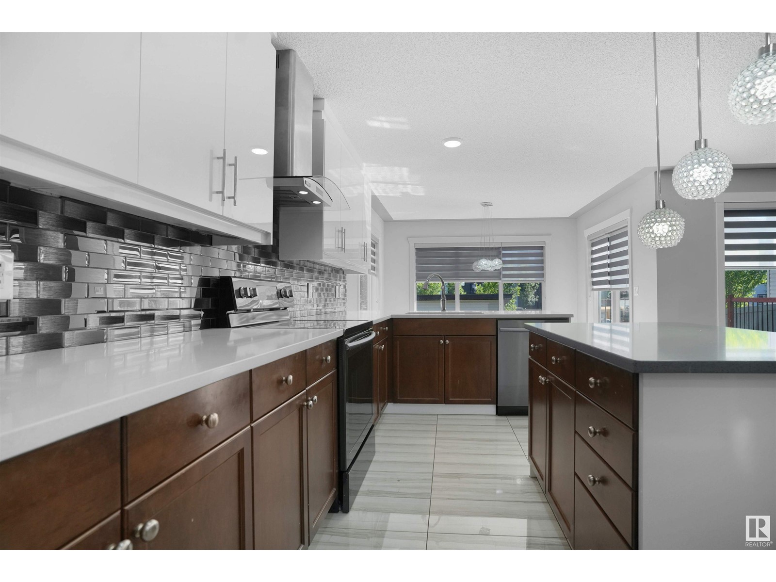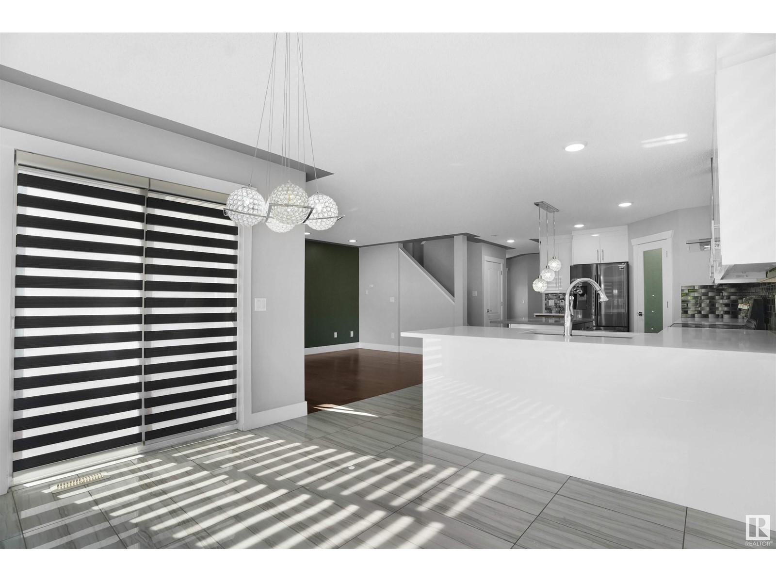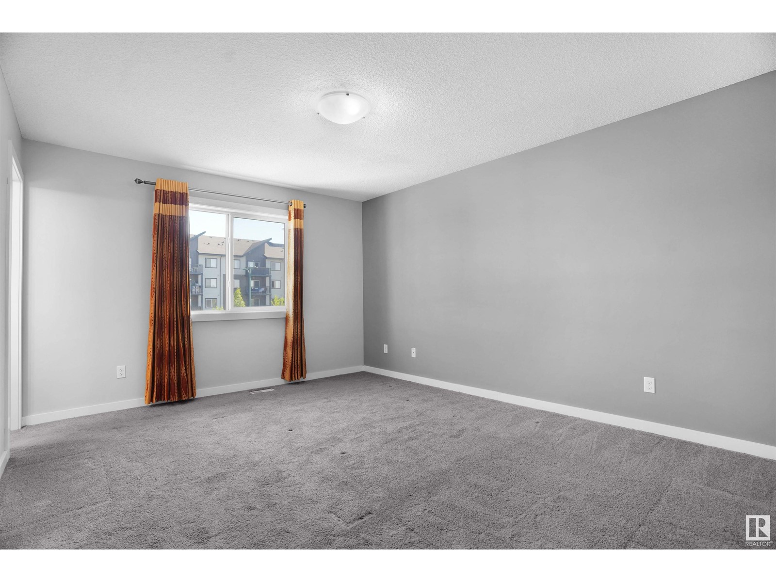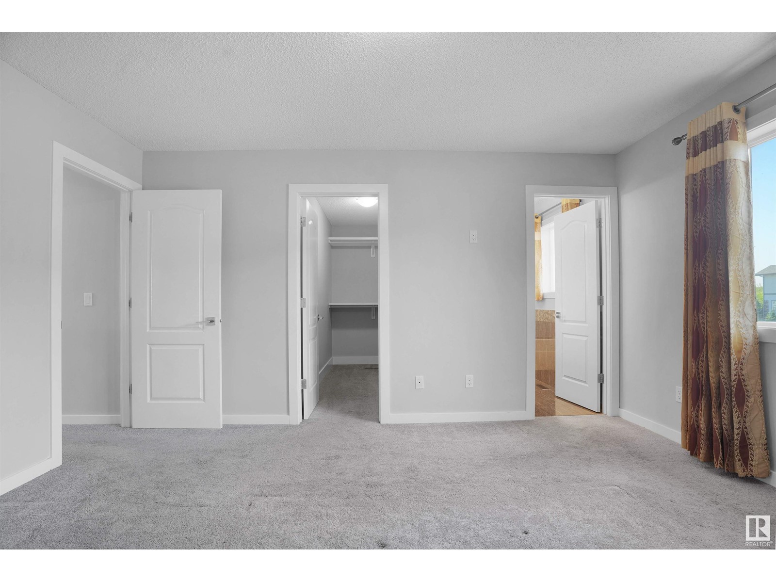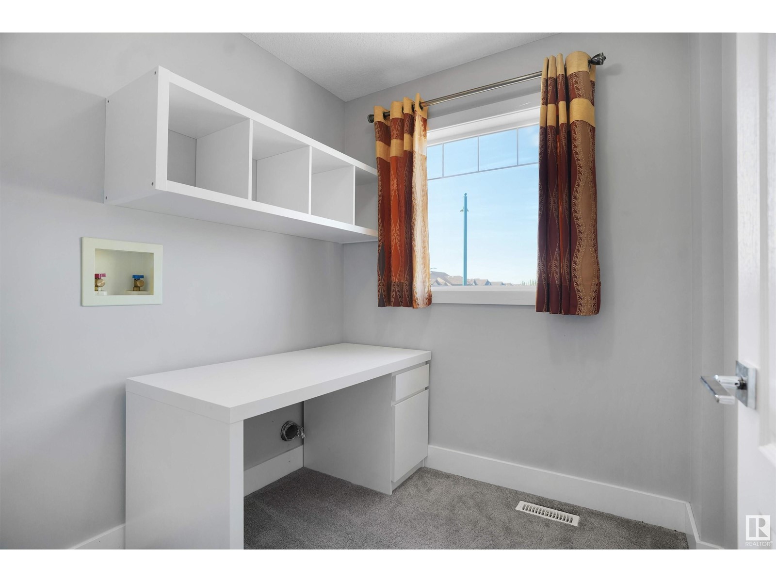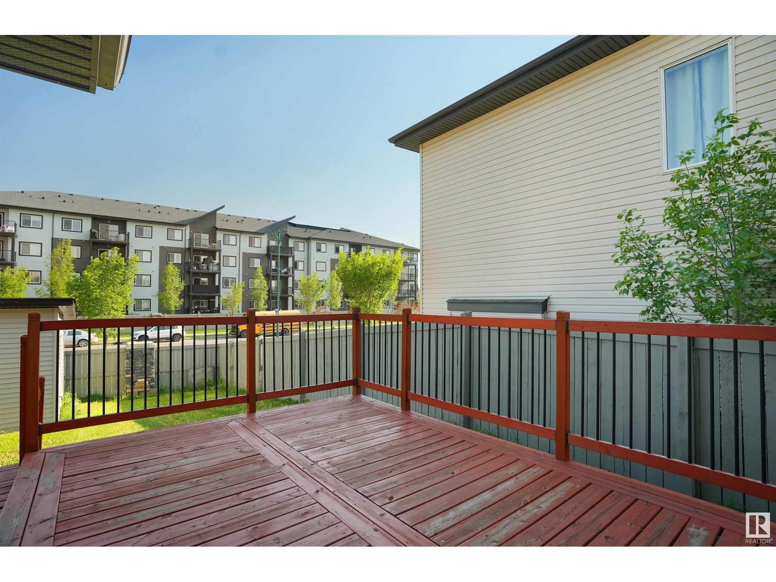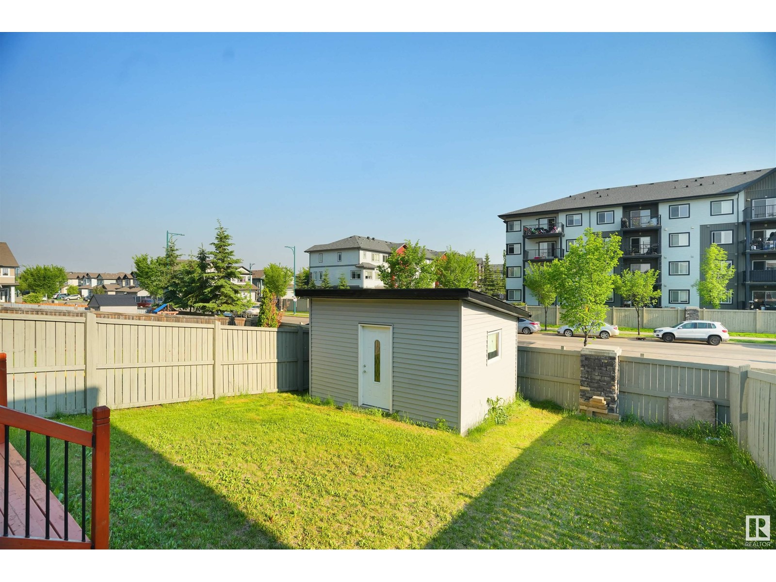3 Bedroom
4 Bathroom
1,595 ft2
Forced Air
$524,999
Welcome to this beautiful single-family home in the highly sought-after Laurel community! This 3-bedroom + den, 3.5-bath home offers a fully finished basement, spacious deck, extended driveway and numerous upgrades. Located on a regular lot, this home is just minutes from Meadows Rec Centre, Laurel Crossing shopping plaza, public & Catholic schools, parks, walking trails, and public transit. The main floor features a bright living room, dining area, and an L-shaped kitchen with backsplash tiles and lots of cabinetry. Upstairs, the primary bedroom boasts a WI closet and 5-piece ensuite, with 2 more bedrooms, a 4-piece bath. Another area which is currently set up as an office (Former Laundry room which can be converted back to laundry). The basement includes a den, 3-piece bath, and rec room - Ideal for guests or family fun. A perfect home in a vibrant, family-friendly neighborhood—don’t miss out! (id:47041)
Open House
This property has open houses!
Starts at:
1:00 pm
Ends at:
4:00 pm
Property Details
|
MLS® Number
|
E4439648 |
|
Property Type
|
Single Family |
|
Neigbourhood
|
Laurel |
|
Amenities Near By
|
Playground, Public Transit, Schools, Shopping |
|
Community Features
|
Public Swimming Pool |
|
Features
|
See Remarks |
|
Structure
|
Deck |
Building
|
Bathroom Total
|
4 |
|
Bedrooms Total
|
3 |
|
Appliances
|
Dishwasher, Dryer, Hood Fan, Refrigerator, Storage Shed, Stove, Washer, See Remarks |
|
Basement Development
|
Finished |
|
Basement Type
|
Full (finished) |
|
Constructed Date
|
2011 |
|
Construction Style Attachment
|
Detached |
|
Half Bath Total
|
1 |
|
Heating Type
|
Forced Air |
|
Stories Total
|
2 |
|
Size Interior
|
1,595 Ft2 |
|
Type
|
House |
Parking
|
Attached Garage
|
|
|
Heated Garage
|
|
Land
|
Acreage
|
No |
|
Fence Type
|
Fence |
|
Land Amenities
|
Playground, Public Transit, Schools, Shopping |
|
Size Irregular
|
407.68 |
|
Size Total
|
407.68 M2 |
|
Size Total Text
|
407.68 M2 |
Rooms
| Level |
Type |
Length |
Width |
Dimensions |
|
Basement |
Den |
|
|
3.1m x 3.1m |
|
Basement |
Recreation Room |
|
|
6.6m x 4.1m |
|
Main Level |
Living Room |
|
|
3.5m x 4.3m |
|
Main Level |
Dining Room |
|
|
3.5m x 2.7m |
|
Main Level |
Kitchen |
|
|
3.5m x 5.8m |
|
Upper Level |
Primary Bedroom |
|
|
3.6m x 4.4m |
|
Upper Level |
Bedroom 2 |
|
|
3.2m x 3.0m |
|
Upper Level |
Bedroom 3 |
|
|
3.2m x 3.1m |
https://www.realtor.ca/real-estate/28395468/3363-16b-av-nw-edmonton-laurel










