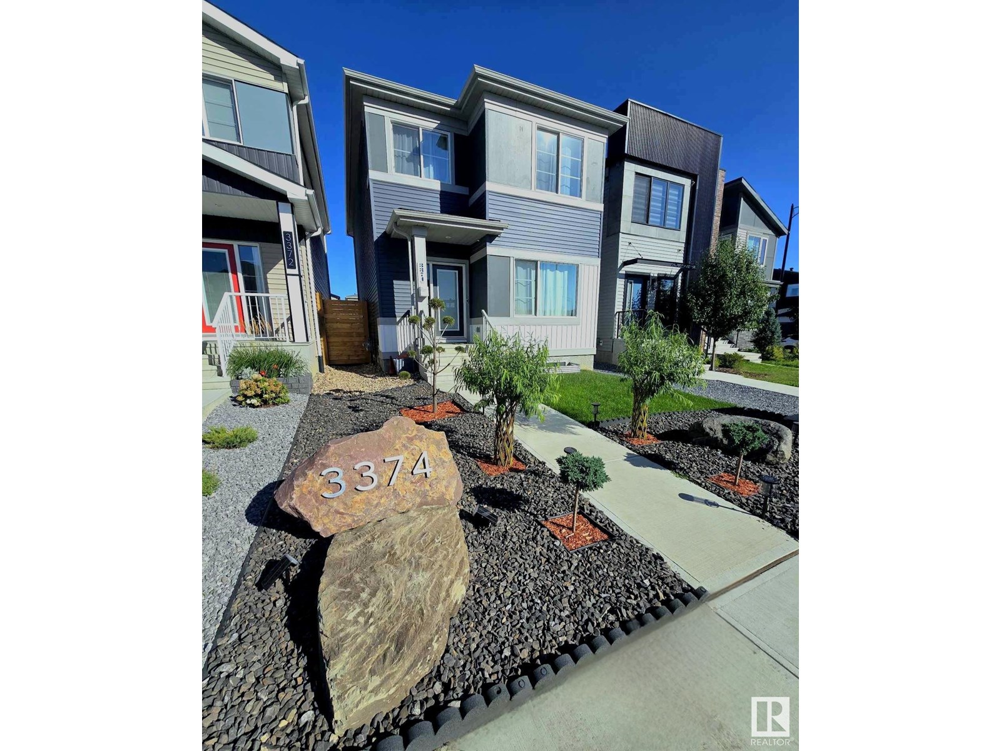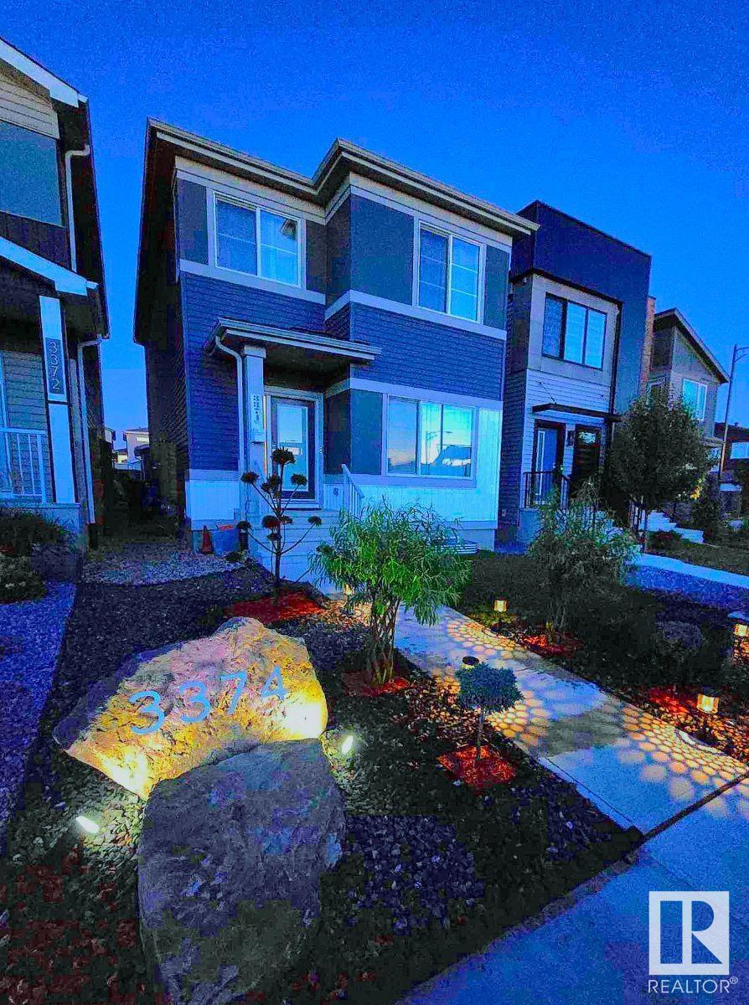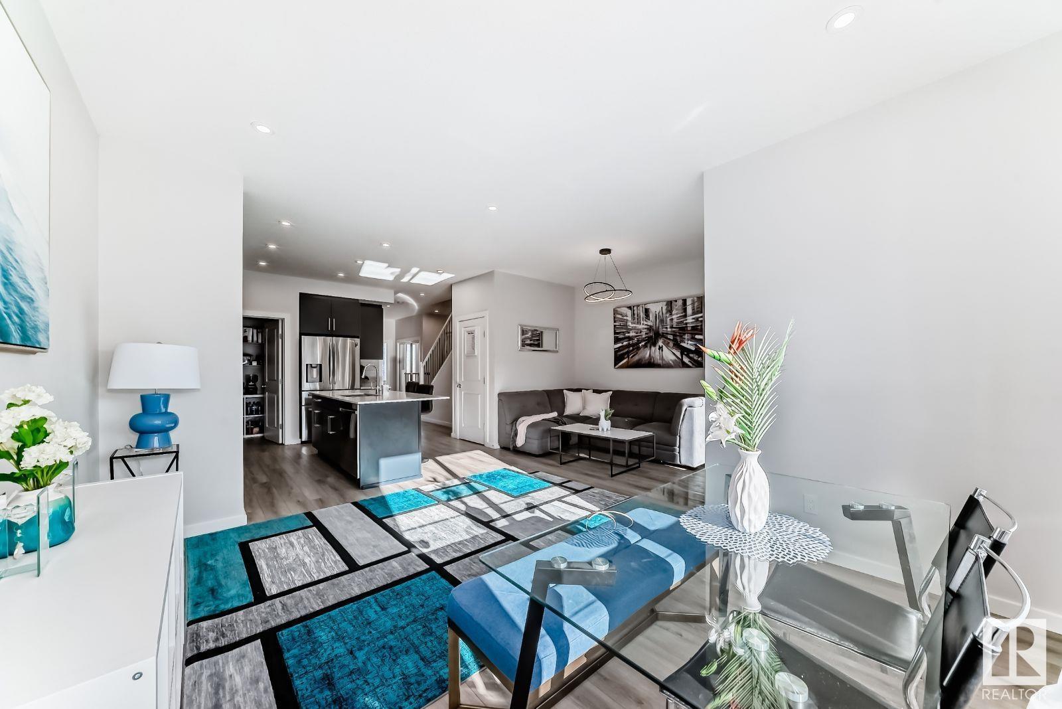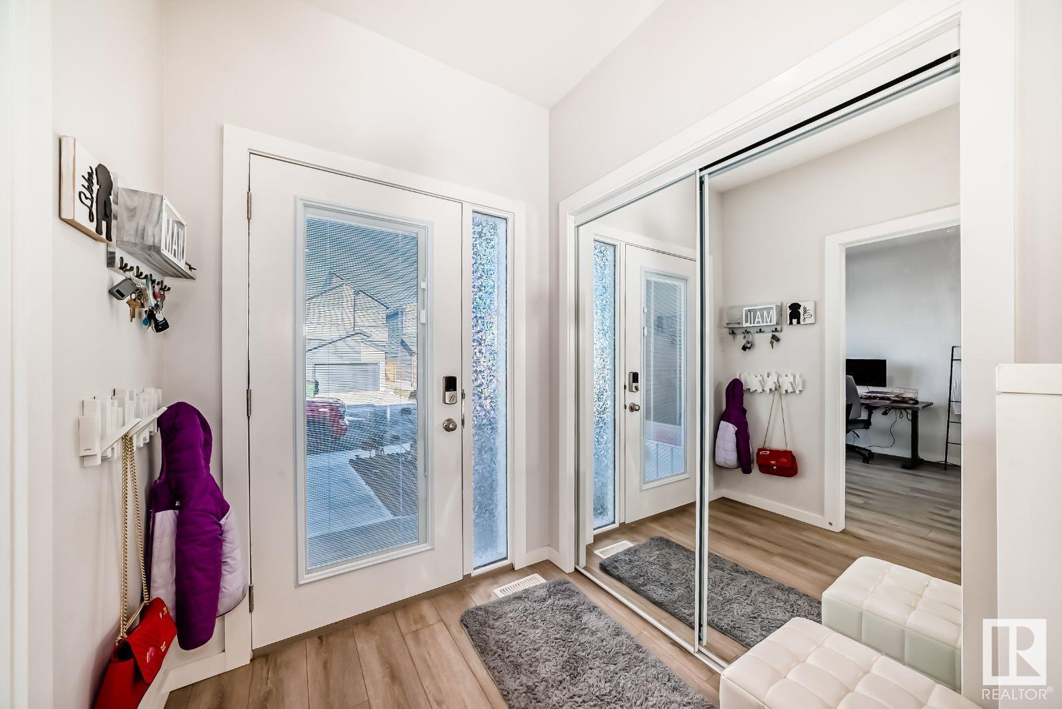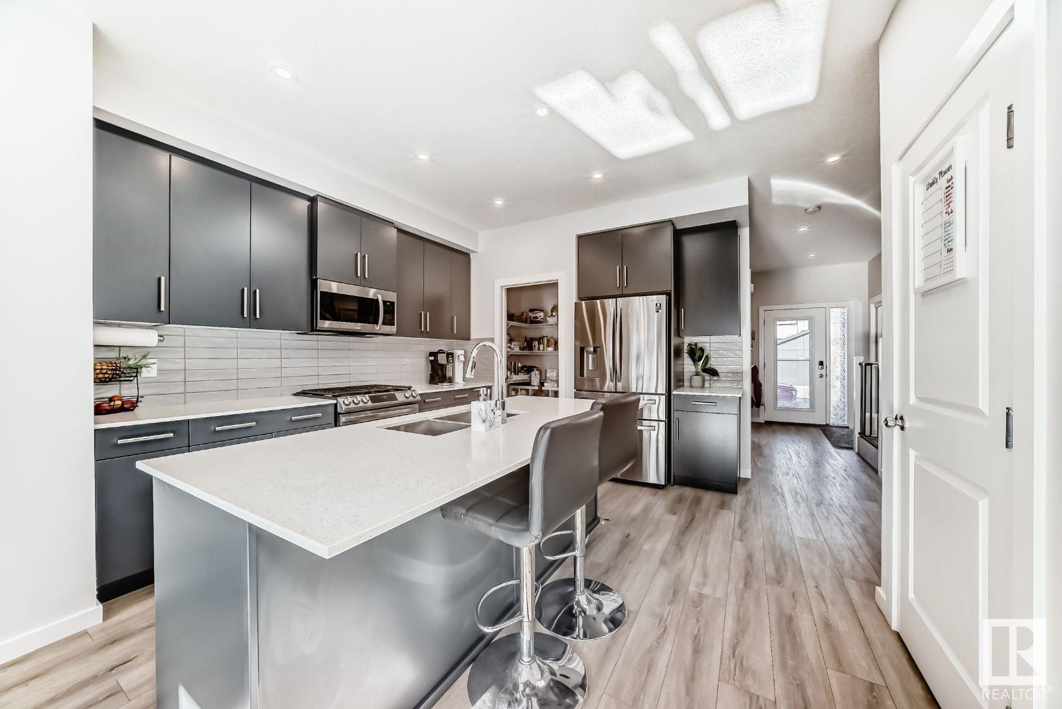4 Bedroom
3 Bathroom
1,713 ft2
Forced Air
$543,000
Visit the Listing Brokerage (and/or listing REALTOR®) website to obtain additional information. Single family home in the desirable SW of Keswick. Immediate possession available. No HOA Fees. 4 Bed / 2.5 Bath. Central A/C. Huge Windows. Fully landscaped & fenced. Composite Deck. Detached Double Car Garage: Fully insulated/drywalled/painted & features a full-size party door that opens into the large backyard + an 8 ft front entry door, and electrical sub-panel. Kitchen: Stainless Steel Appliances, Gas Range, Spacious Pantry. Basement: Side Entry. Partially finished with LVP flooring, and a custom basement playground (can be included or removed at the new owner's request). Bonus room upstairs. Steps away from Joey Moss School. (id:47041)
Property Details
|
MLS® Number
|
E4430755 |
|
Property Type
|
Single Family |
|
Neigbourhood
|
Keswick Area |
|
Amenities Near By
|
Golf Course, Playground, Public Transit, Schools, Shopping |
|
Features
|
Lane, No Smoking Home |
Building
|
Bathroom Total
|
3 |
|
Bedrooms Total
|
4 |
|
Amenities
|
Ceiling - 9ft |
|
Appliances
|
See Remarks |
|
Basement Development
|
Partially Finished |
|
Basement Type
|
Partial (partially Finished) |
|
Constructed Date
|
2021 |
|
Construction Style Attachment
|
Detached |
|
Fire Protection
|
Smoke Detectors |
|
Half Bath Total
|
1 |
|
Heating Type
|
Forced Air |
|
Stories Total
|
2 |
|
Size Interior
|
1,713 Ft2 |
|
Type
|
House |
Parking
Land
|
Acreage
|
No |
|
Fence Type
|
Fence |
|
Land Amenities
|
Golf Course, Playground, Public Transit, Schools, Shopping |
|
Size Irregular
|
267.66 |
|
Size Total
|
267.66 M2 |
|
Size Total Text
|
267.66 M2 |
Rooms
| Level |
Type |
Length |
Width |
Dimensions |
|
Main Level |
Living Room |
4.49 m |
3.39 m |
4.49 m x 3.39 m |
|
Main Level |
Dining Room |
3.45 m |
3.04 m |
3.45 m x 3.04 m |
|
Main Level |
Kitchen |
4 m |
3.9 m |
4 m x 3.9 m |
|
Main Level |
Bedroom 2 |
2.97 m |
3.22 m |
2.97 m x 3.22 m |
|
Main Level |
Pantry |
1.56 m |
1.62 m |
1.56 m x 1.62 m |
|
Main Level |
Mud Room |
1.66 m |
1.5 m |
1.66 m x 1.5 m |
|
Upper Level |
Family Room |
3.23 m |
3.19 m |
3.23 m x 3.19 m |
|
Upper Level |
Primary Bedroom |
3.79 m |
3.19 m |
3.79 m x 3.19 m |
|
Upper Level |
Bedroom 3 |
3.03 m |
2.99 m |
3.03 m x 2.99 m |
|
Upper Level |
Bedroom 4 |
2.72 m |
3.22 m |
2.72 m x 3.22 m |
|
Upper Level |
Laundry Room |
1.05 m |
1.13 m |
1.05 m x 1.13 m |
https://www.realtor.ca/real-estate/28164347/3374-kulay-wy-sw-edmonton-keswick-area
