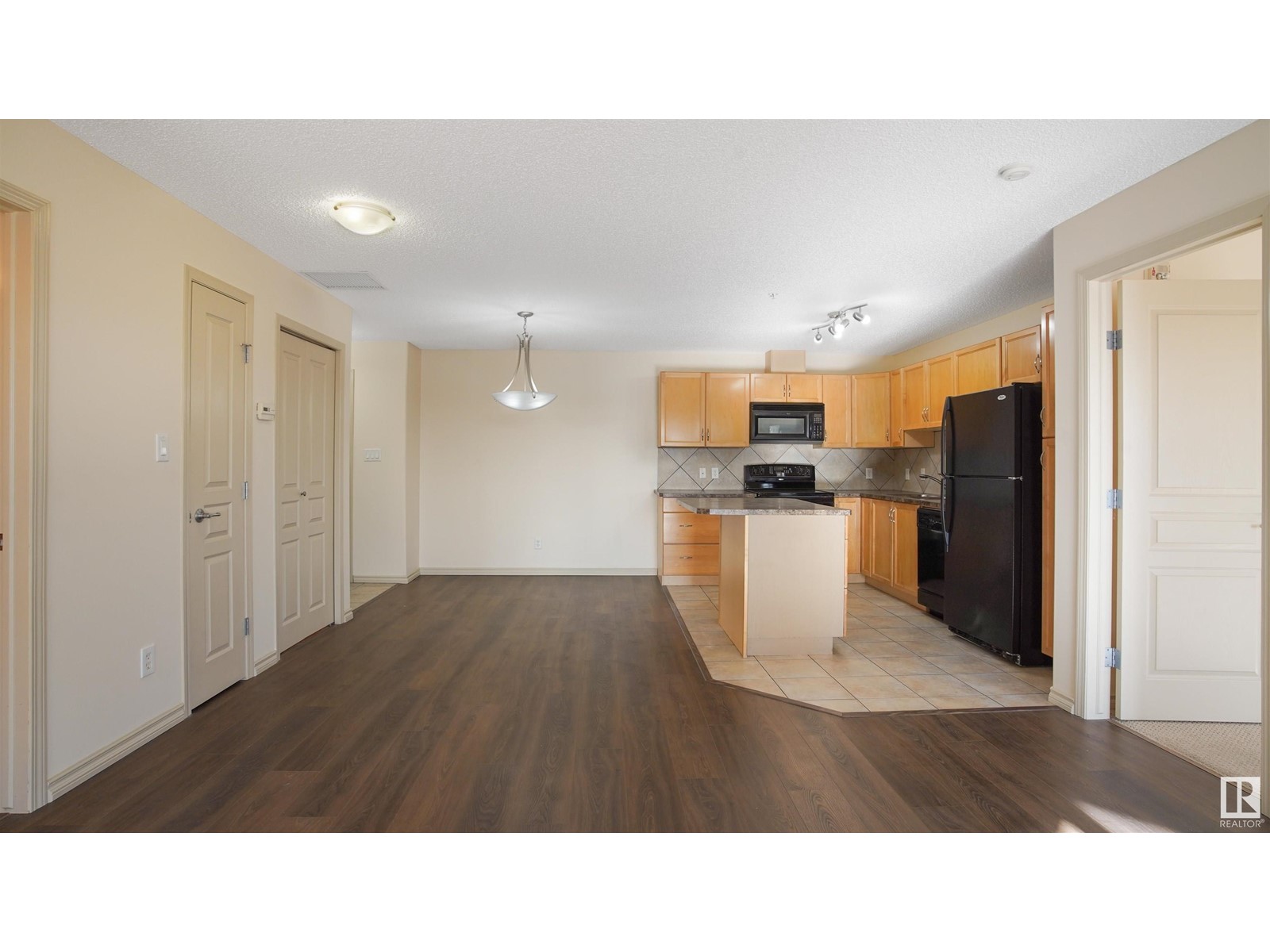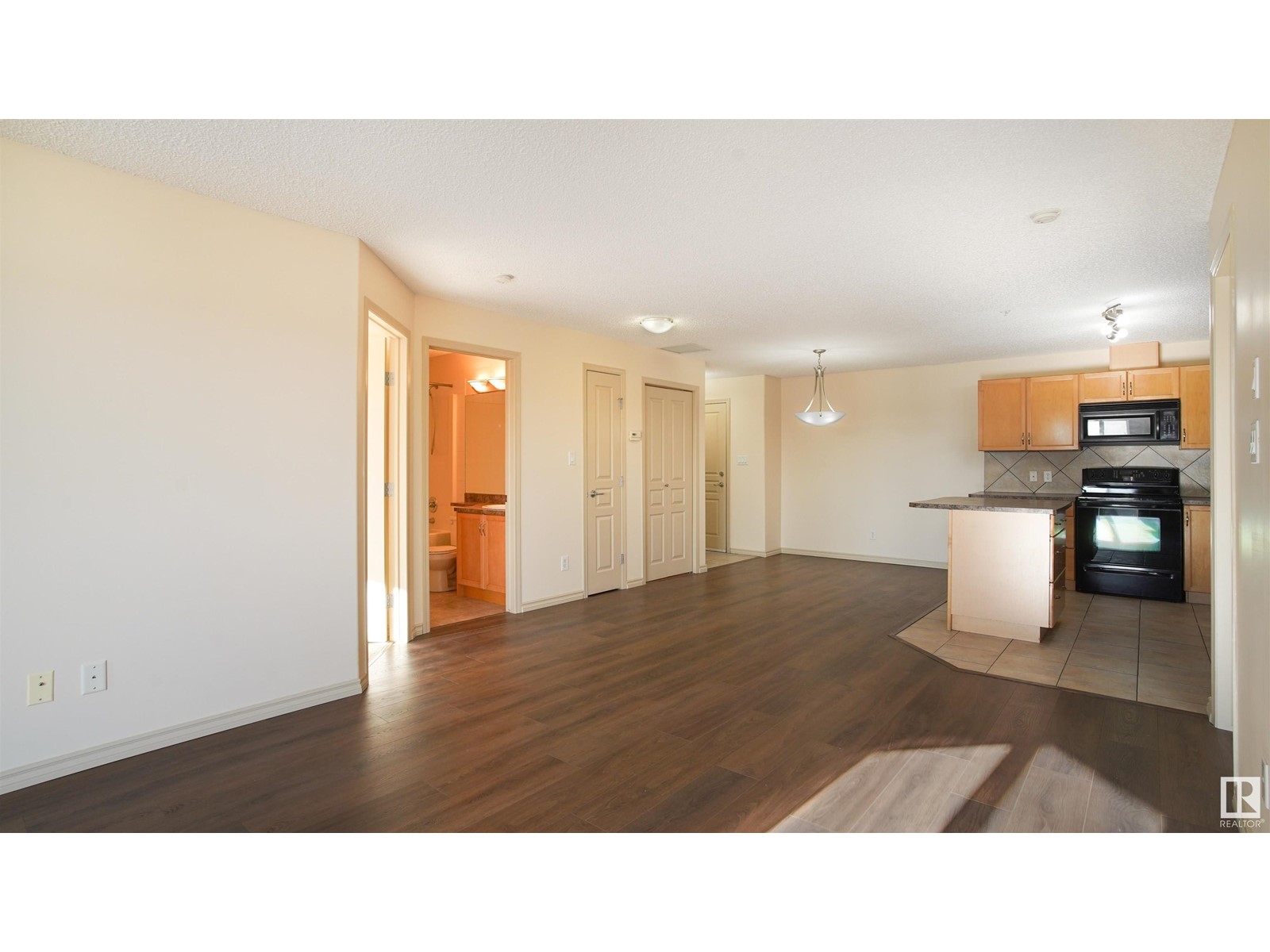#339 16035 132 St Nw Edmonton, Alberta T6V 0B4
$199,000Maintenance, Exterior Maintenance, Heat, Insurance, Common Area Maintenance, Landscaping, Property Management, Other, See Remarks, Water
$630.49 Monthly
Maintenance, Exterior Maintenance, Heat, Insurance, Common Area Maintenance, Landscaping, Property Management, Other, See Remarks, Water
$630.49 MonthlyWelcome to Oxford Bay Your Personal Oasis Awaits! Discover serene living in this exquisite 2-bedroom, 2-bathroom unit, perfectly situated on the 3rd floor of a very well maintained and secure building. Boasting a south-facing orientation, this home is bathed in natural light, creating a warm and inviting atmosphere. As you enter, the spacious living area welcomes you with its elegant gas fireplace, ideal for cozy evenings with family and friends. The brand-new upgraded vinyl planking flooring adds a sophisticated touch, seamlessly enhancing the home's aesthetic. Step out onto the south-facing deck, your private outdoor retreat. Residents of this exceptional building benefit from a suite of amenities, including: a fully-equipped gym for your fitness needs, party room, perfect for hosting events, a recreational room and leisure activities. Embrace the comfort and convenience of Oxford Bay. This unit is not just a home, its a lifestyle!! (id:47041)
Property Details
| MLS® Number | E4404195 |
| Property Type | Single Family |
| Neigbourhood | Oxford |
| Amenities Near By | Park, Schools, Shopping |
| Community Features | Lake Privileges |
| Parking Space Total | 1 |
| View Type | City View |
| Water Front Type | Waterfront On Lake |
Building
| Bathroom Total | 2 |
| Bedrooms Total | 2 |
| Appliances | Dishwasher, Dryer, Microwave Range Hood Combo, Refrigerator, Stove, Washer |
| Basement Development | Other, See Remarks |
| Basement Type | None (other, See Remarks) |
| Constructed Date | 2005 |
| Fireplace Fuel | Gas |
| Fireplace Present | Yes |
| Fireplace Type | Corner |
| Heating Type | Forced Air |
| Size Interior | 959.0644 Sqft |
| Type | Apartment |
Parking
| Underground |
Land
| Acreage | No |
| Land Amenities | Park, Schools, Shopping |
Rooms
| Level | Type | Length | Width | Dimensions |
|---|---|---|---|---|
| Main Level | Living Room | 21.9 m | 13.9 m | 21.9 m x 13.9 m |
| Main Level | Dining Room | 10.7 m | 8.3 m | 10.7 m x 8.3 m |
| Main Level | Kitchen | 12.3 m | 8.6 m | 12.3 m x 8.6 m |
| Main Level | Primary Bedroom | 14.4 m | 10.9 m | 14.4 m x 10.9 m |
| Main Level | Bedroom 2 | 12.7 m | 10.5 m | 12.7 m x 10.5 m |


















