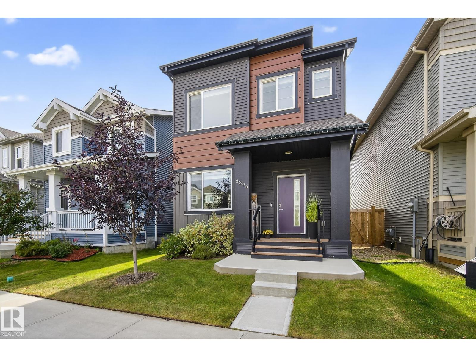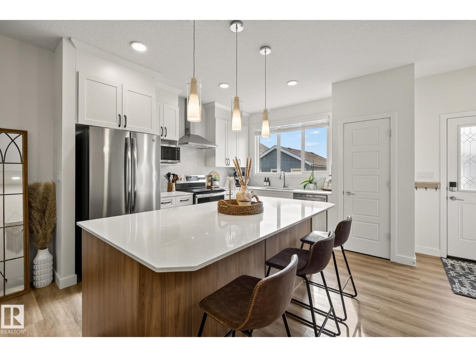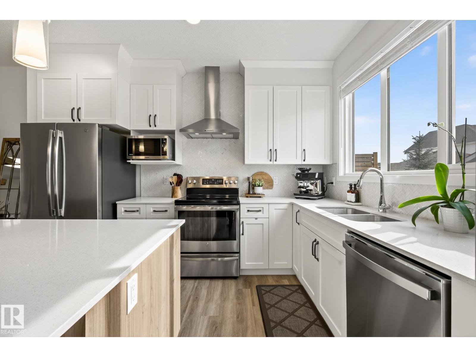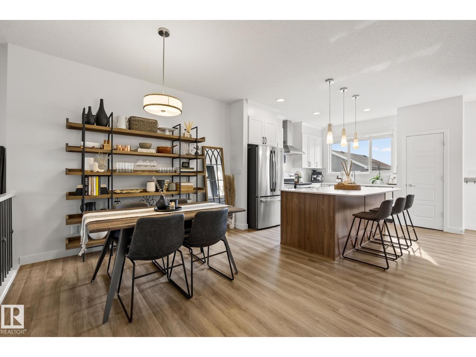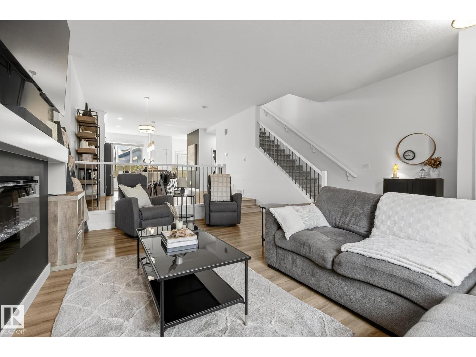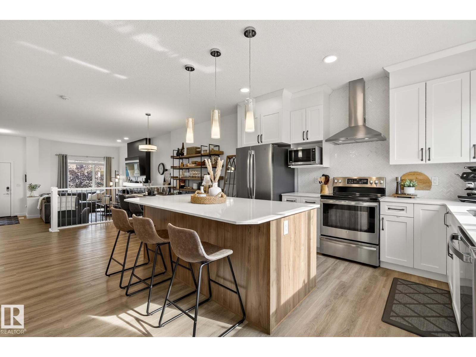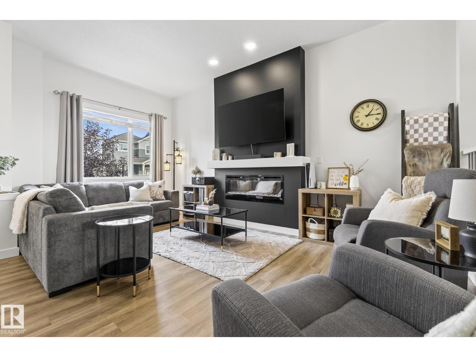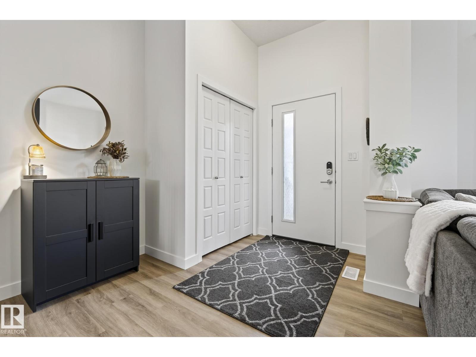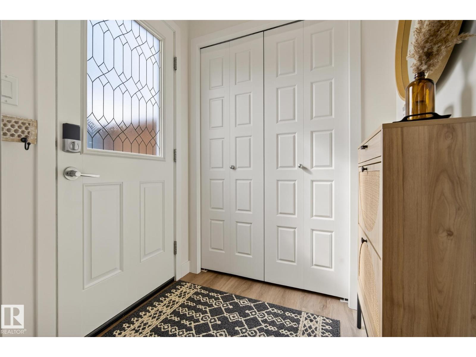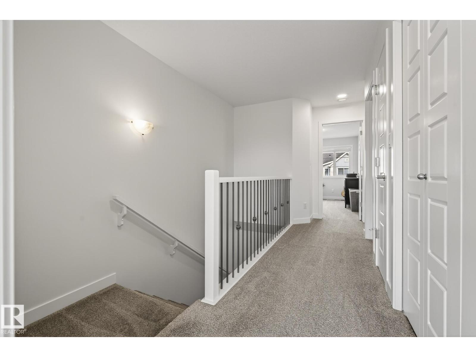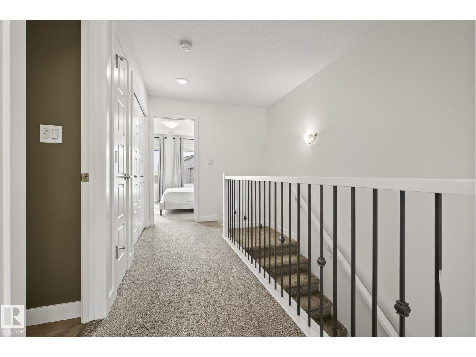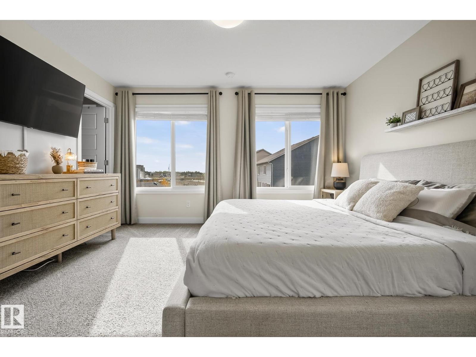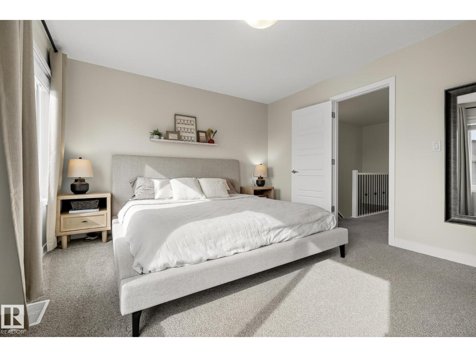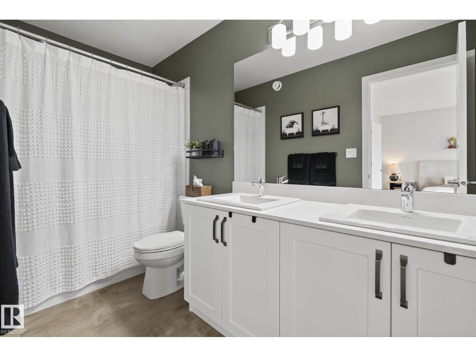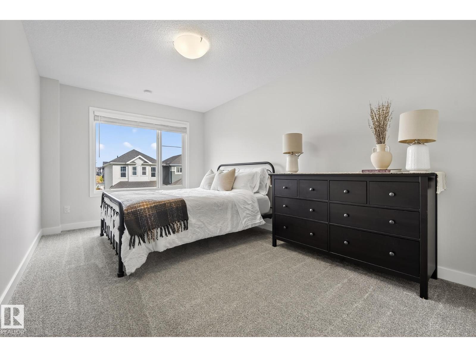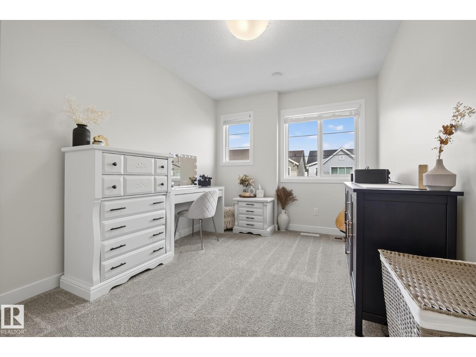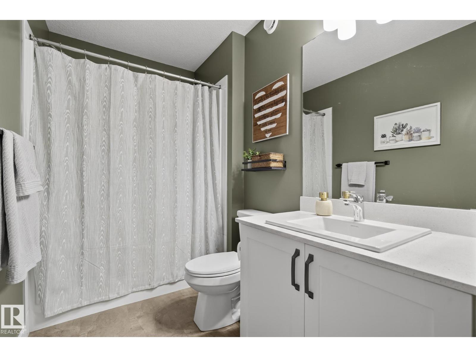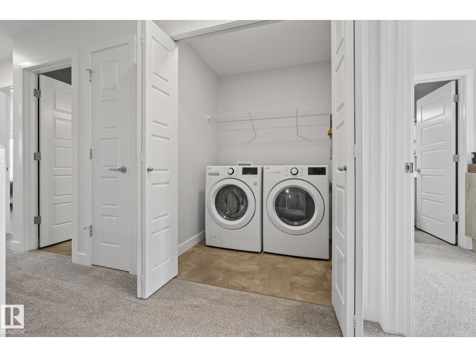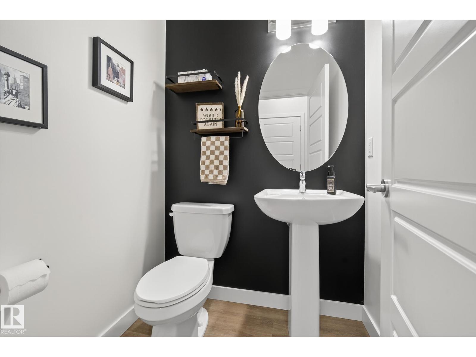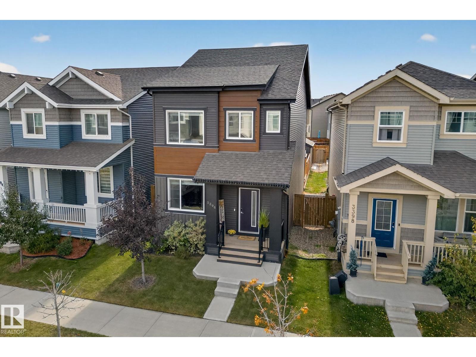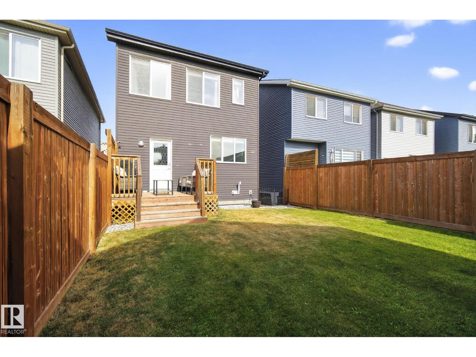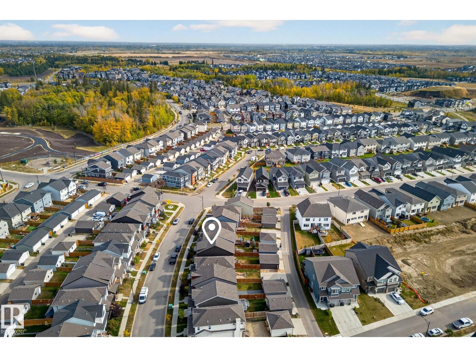3396 Erlanger Bend Bn Nw Edmonton, Alberta T6M 1J5
$500,000
This chic and practical home spans 1,705 square feet and includes 3 bedrooms and 2.5 bathrooms, all set within a landscaped yard and featuring a double detached garage. Nestled in the sought-after Edgemont community on Edmonton's Westside, this family-friendly neighborhood boasts ravines, ponds, and scenic walking trails. As you step inside, you're greeted by soaring 10' ceilings in the foyer and living room, complemented by elegant spindle railing throughout. The main floor showcases stylish Luxury Vinyl Plank flooring and a contemporary electric fireplace, while the rear kitchen, equipped with a chimney hood fan, basks in abundant natural light. The kitchen and upstairs bathrooms feature stunning white quartz countertops. Plus, enjoy the convenience of SMART home technology. Just one block away is the community park, and the fully funded K-9 public school is just a few blocks from your doorstep. (id:47041)
Open House
This property has open houses!
2:00 pm
Ends at:4:00 pm
2:00 pm
Ends at:4:00 pm
Property Details
| MLS® Number | E4460365 |
| Property Type | Single Family |
| Neigbourhood | Edgemont (Edmonton) |
| Amenities Near By | Golf Course, Playground, Public Transit, Schools, Shopping, Ski Hill |
| Features | Flat Site, Paved Lane, Park/reserve, Lane, No Smoking Home |
| Structure | Deck, Porch |
Building
| Bathroom Total | 3 |
| Bedrooms Total | 3 |
| Amenities | Vinyl Windows |
| Appliances | Dishwasher, Dryer, Garage Door Opener Remote(s), Garage Door Opener, Hood Fan, Microwave, Refrigerator, Stove, Washer |
| Basement Development | Unfinished |
| Basement Type | Full (unfinished) |
| Constructed Date | 2020 |
| Construction Style Attachment | Detached |
| Heating Type | Forced Air |
| Stories Total | 2 |
| Size Interior | 1,705 Ft2 |
| Type | House |
Parking
| Detached Garage |
Land
| Acreage | No |
| Fence Type | Fence |
| Land Amenities | Golf Course, Playground, Public Transit, Schools, Shopping, Ski Hill |
| Size Irregular | 278.95 |
| Size Total | 278.95 M2 |
| Size Total Text | 278.95 M2 |
Rooms
| Level | Type | Length | Width | Dimensions |
|---|---|---|---|---|
| Main Level | Living Room | 18'1 x 18'4 | ||
| Main Level | Dining Room | 14'6 x 11'3 | ||
| Main Level | Kitchen | 15'1 x 12'3 | ||
| Upper Level | Primary Bedroom | 13'7 x 11'1 | ||
| Upper Level | Bedroom 2 | 9'8 x 17'1 | ||
| Upper Level | Bedroom 3 | 8'1 x 13'6 |
https://www.realtor.ca/real-estate/28939555/3396-erlanger-bend-bn-nw-edmonton-edgemont-edmonton
