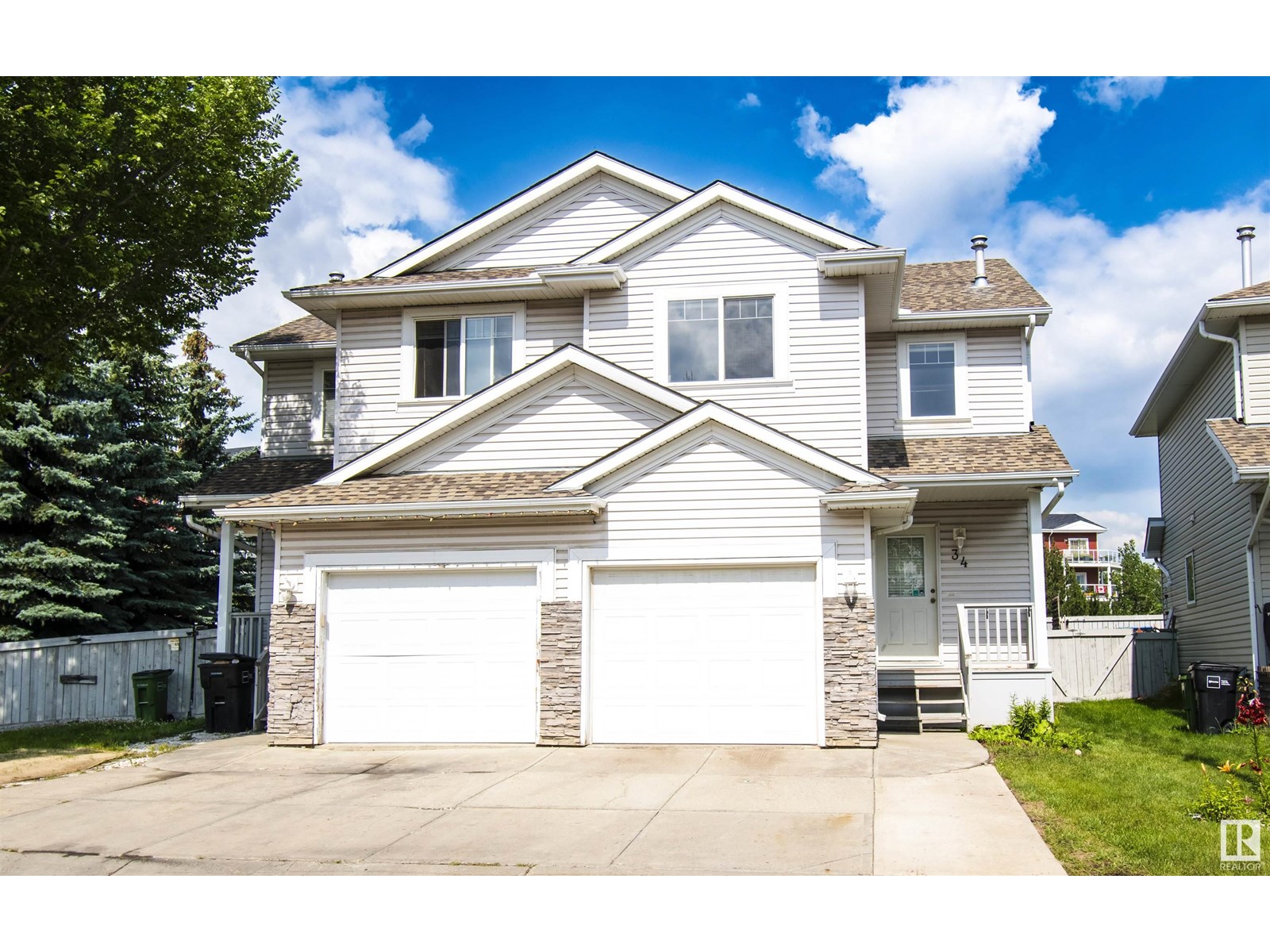#34 4020 21 St Nw Edmonton, Alberta T6T 1T8
$299,900Maintenance, Exterior Maintenance, Insurance, Property Management, Other, See Remarks
$247.29 Monthly
Maintenance, Exterior Maintenance, Insurance, Property Management, Other, See Remarks
$247.29 MonthlyWelcome to Larkspur! This well-maintained lovely half-duplex boasts a total living space of 1,250 sqft above-ground plus 405 sqft basement! You are welcomed into the main floor w/ a large open-concept living space featuring well-lit living room, a spacious dining area w/ sliding doors leading to fully-fenced backyard ! The ISLAND KITCHEN gives you a BREAKFAST NOOK, TONS OF CABINET STORAGE! A 2-pc. bath offers convenience on the main flr! Upstairs features 3 bedrooms w/ a common 4-pc bath! The Primary bedroom offers a spacious walk-in closet! The FINISHED BASEMENT offers a large REC ROOM ready for your personal interior decor ideas! Use it as a family room for movie nights or set up your own personal gym! This one-of-a-kind gem is perfect for first time home buyers or investor that wants to expand his real estate portfolio! Ready to move in! Close to schools, shopping, parks & playground & transportation! (id:47041)
Open House
This property has open houses!
12:00 pm
Ends at:2:00 pm
Property Details
| MLS® Number | E4449460 |
| Property Type | Single Family |
| Neigbourhood | Larkspur |
| Amenities Near By | Airport, Golf Course, Playground, Public Transit, Schools |
| Features | Private Setting, See Remarks, No Animal Home, No Smoking Home |
| Structure | Patio(s) |
Building
| Bathroom Total | 2 |
| Bedrooms Total | 3 |
| Appliances | Dishwasher, Dryer, Refrigerator, Stove, Washer, Window Coverings |
| Basement Development | Partially Finished |
| Basement Type | Full (partially Finished) |
| Constructed Date | 2002 |
| Construction Style Attachment | Semi-detached |
| Half Bath Total | 1 |
| Heating Type | Forced Air |
| Stories Total | 2 |
| Size Interior | 1,251 Ft2 |
| Type | Duplex |
Parking
| Attached Garage |
Land
| Acreage | No |
| Fence Type | Fence |
| Land Amenities | Airport, Golf Course, Playground, Public Transit, Schools |
| Size Irregular | 273.55 |
| Size Total | 273.55 M2 |
| Size Total Text | 273.55 M2 |
Rooms
| Level | Type | Length | Width | Dimensions |
|---|---|---|---|---|
| Basement | Recreation Room | 5.51 m | 5.1 m | 5.51 m x 5.1 m |
| Basement | Storage | 1.81 m | 2.1 m | 1.81 m x 2.1 m |
| Main Level | Living Room | 3.21 m | 4.24 m | 3.21 m x 4.24 m |
| Main Level | Dining Room | 2.62 m | 2.54 m | 2.62 m x 2.54 m |
| Main Level | Kitchen | 2.62 m | 3.28 m | 2.62 m x 3.28 m |
| Upper Level | Primary Bedroom | 3.4 m | 4.79 m | 3.4 m x 4.79 m |
| Upper Level | Bedroom 2 | 2.87 m | 4.22 m | 2.87 m x 4.22 m |
| Upper Level | Bedroom 3 | 2.83 m | 4.22 m | 2.83 m x 4.22 m |
https://www.realtor.ca/real-estate/28649577/34-4020-21-st-nw-edmonton-larkspur




























