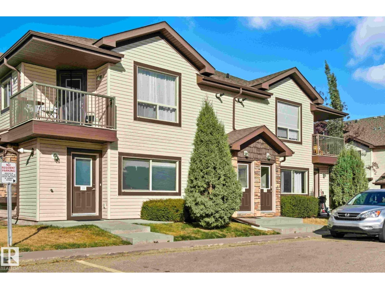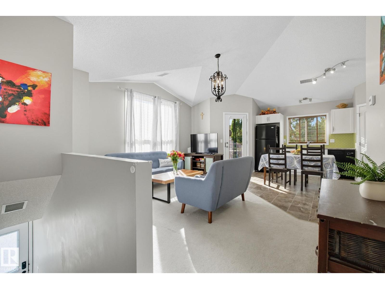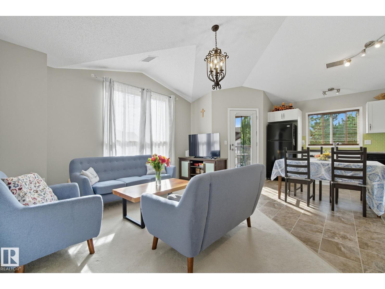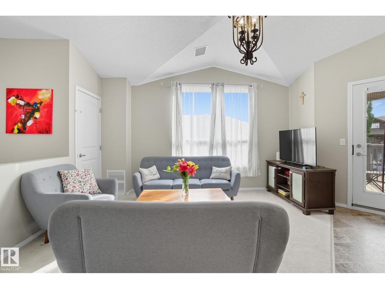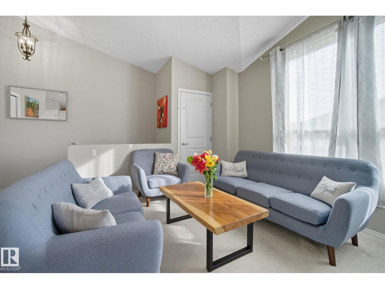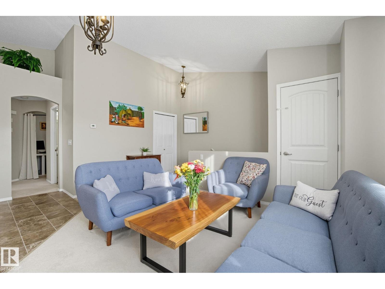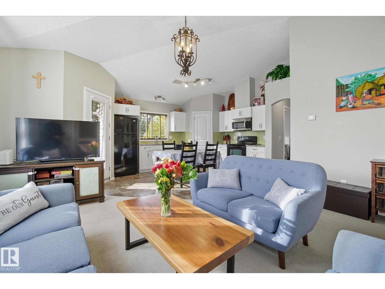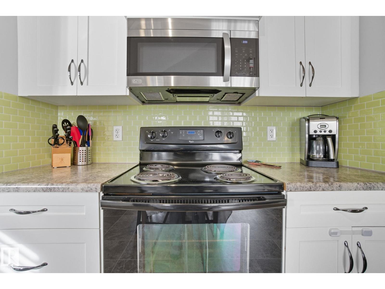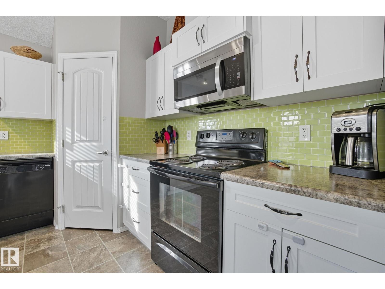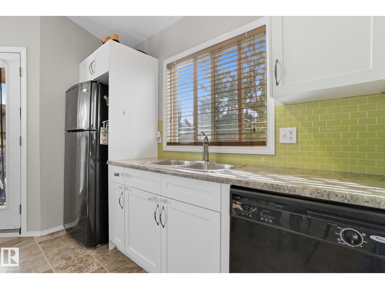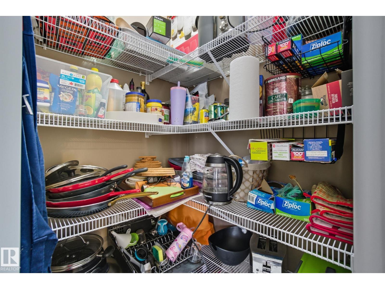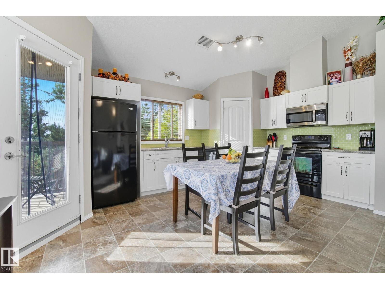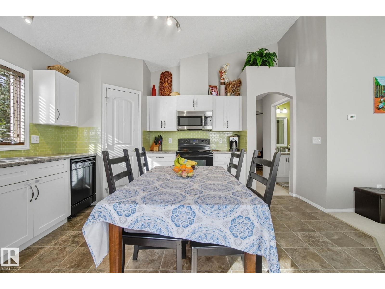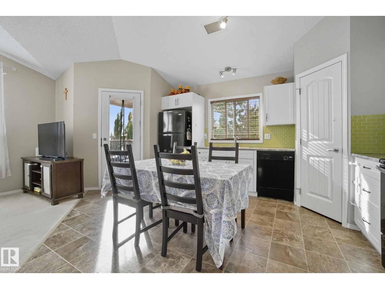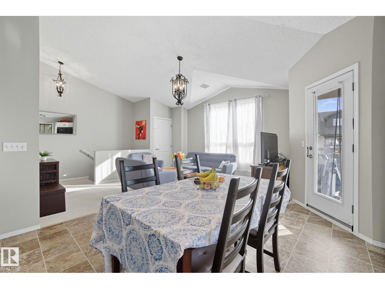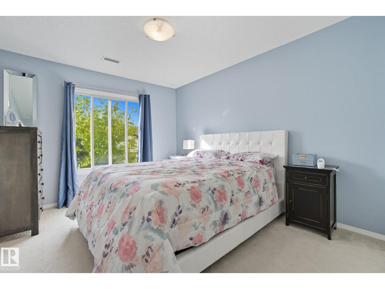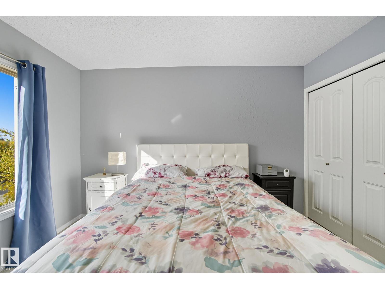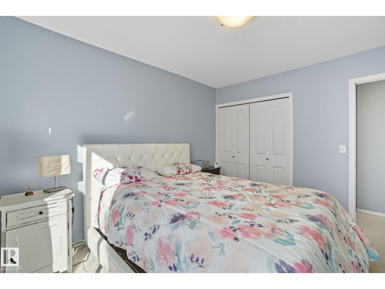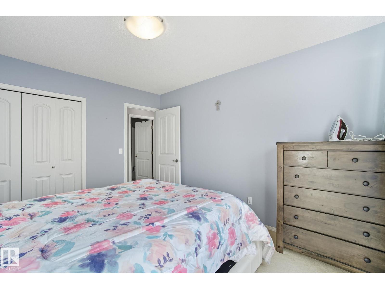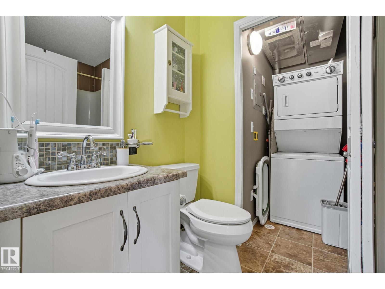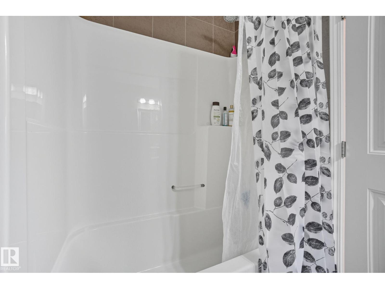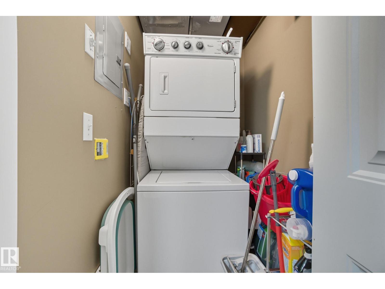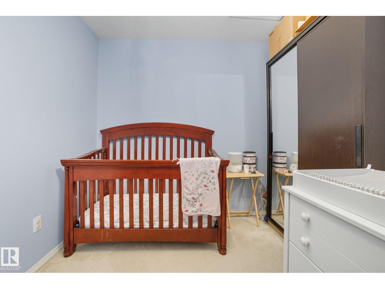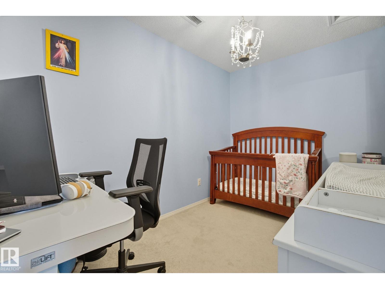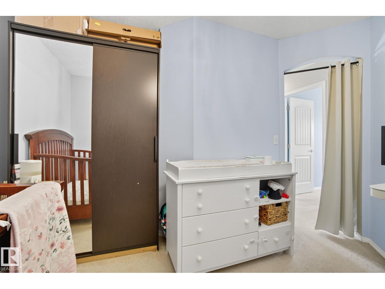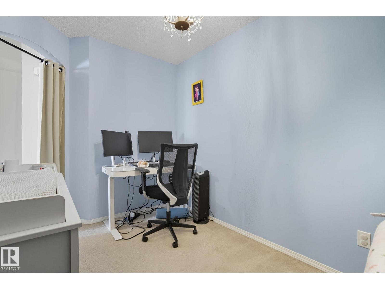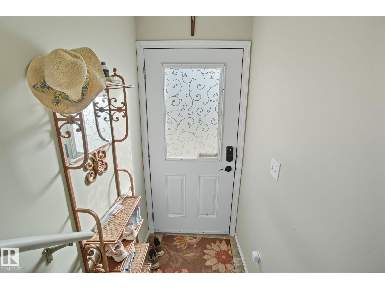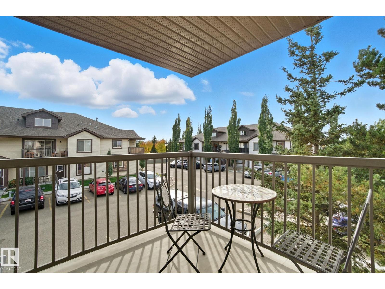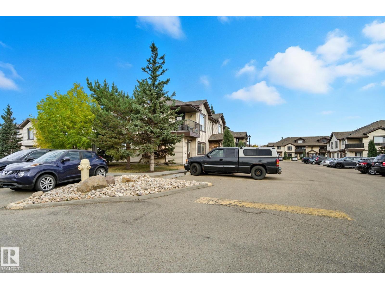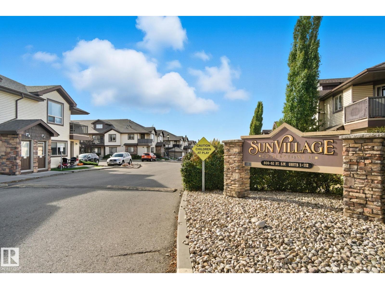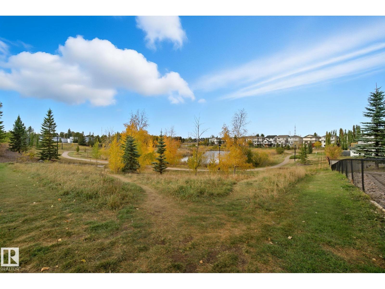#34 604 62 St Sw Edmonton, Alberta T6X 0K4
$183,000Maintenance, Exterior Maintenance, Insurance, Landscaping, Property Management, Other, See Remarks
$315.69 Monthly
Maintenance, Exterior Maintenance, Insurance, Landscaping, Property Management, Other, See Remarks
$315.69 MonthlyWelcome Home! Why keep renting when you can invest in your own home and start building equity? This beautifully maintained top-floor corner carriage-style condo in Charlesworth offers an inviting open layout with vaulted ceilings and large south-facing windows that fill the space with natural light. The bright kitchen features modern white cabinetry, dark appliances, a tile backsplash, and a corner pantry. The spacious primary bedroom easily fits a king-size bed, while the den is perfect for an office or guest room. Enjoy the 4-piece bath with enclosed in-suite laundry for added convenience. Step onto your covered balcony to relax and take in the serene pond and park views. Complete with a designated parking stall, visitor parking, and close proximity to shopping, schools, parks, lakes, trails, and public transit. Move-in ready and ideal for first-time buyers, investors, or downsizers looking for comfort and convenience in a prime location! (id:47041)
Property Details
| MLS® Number | E4461520 |
| Property Type | Single Family |
| Neigbourhood | Charlesworth |
| Amenities Near By | Airport, Playground, Public Transit, Schools, Shopping |
| Community Features | Lake Privileges |
| Features | No Animal Home, No Smoking Home |
| Structure | Deck |
| View Type | Lake View |
| Water Front Type | Waterfront On Lake |
Building
| Bathroom Total | 1 |
| Bedrooms Total | 1 |
| Amenities | Ceiling - 9ft |
| Appliances | Dishwasher, Microwave Range Hood Combo, Refrigerator, Washer/dryer Stack-up, Stove, Window Coverings |
| Architectural Style | Carriage, Bungalow |
| Basement Type | None |
| Ceiling Type | Vaulted |
| Constructed Date | 2009 |
| Heating Type | Coil Fan |
| Stories Total | 1 |
| Size Interior | 829 Ft2 |
| Type | Row / Townhouse |
Parking
| Stall |
Land
| Acreage | No |
| Land Amenities | Airport, Playground, Public Transit, Schools, Shopping |
| Surface Water | Ponds |
Rooms
| Level | Type | Length | Width | Dimensions |
|---|---|---|---|---|
| Main Level | Living Room | Measurements not available | ||
| Main Level | Dining Room | Measurements not available | ||
| Main Level | Kitchen | Measurements not available | ||
| Main Level | Den | Measurements not available | ||
| Main Level | Primary Bedroom | Measurements not available | ||
| Main Level | Laundry Room | Measurements not available |
https://www.realtor.ca/real-estate/28973313/34-604-62-st-sw-edmonton-charlesworth
