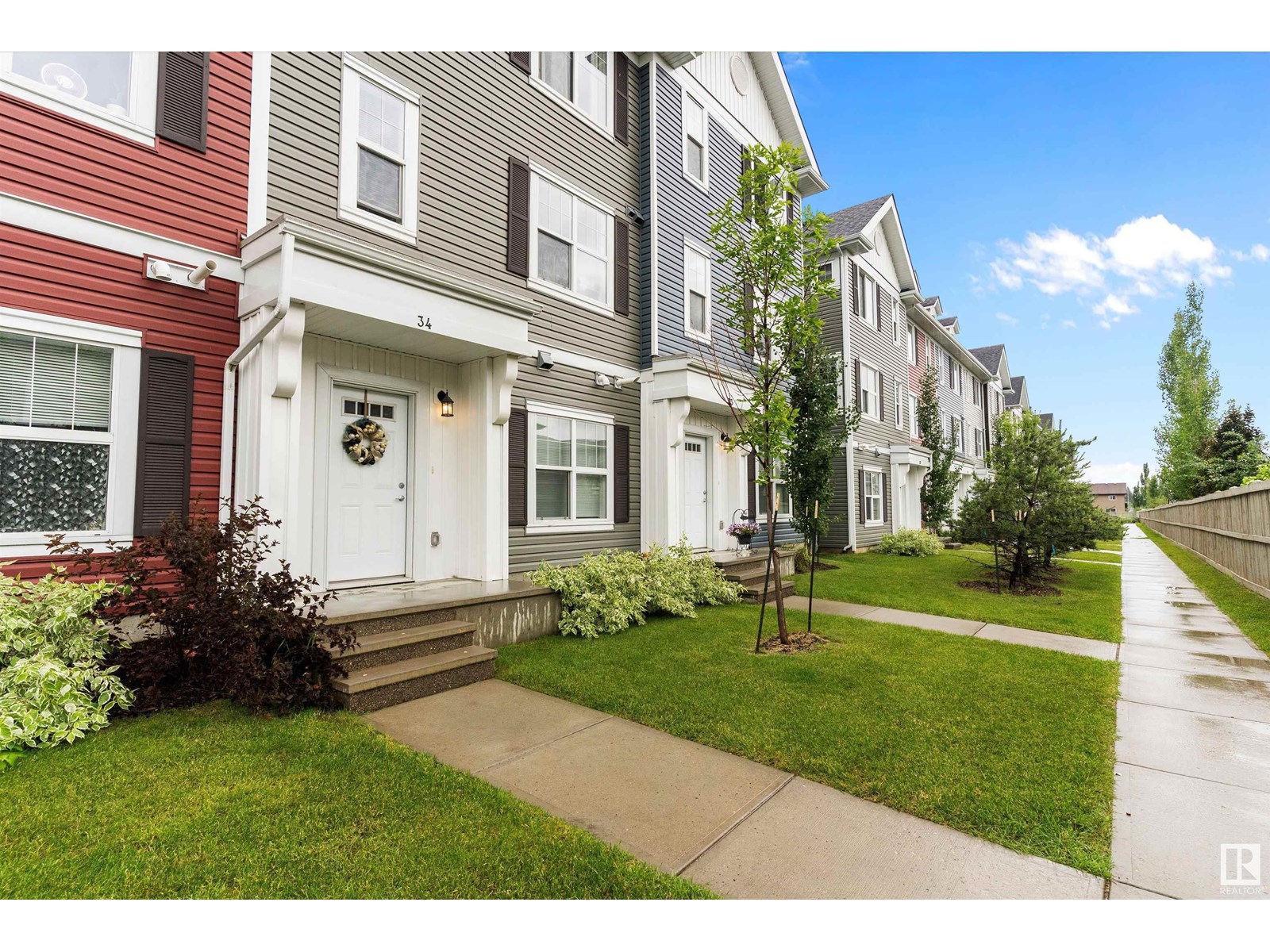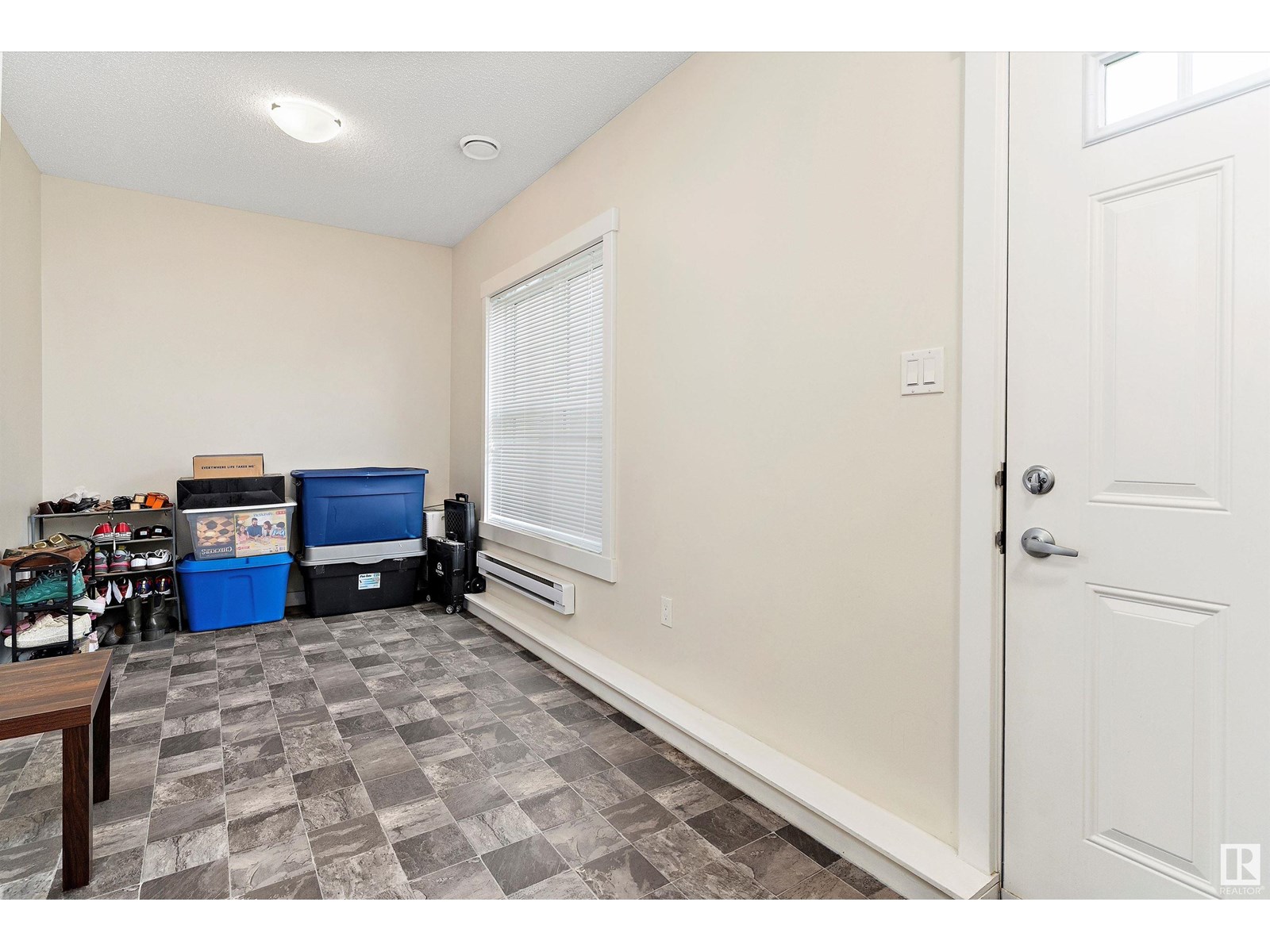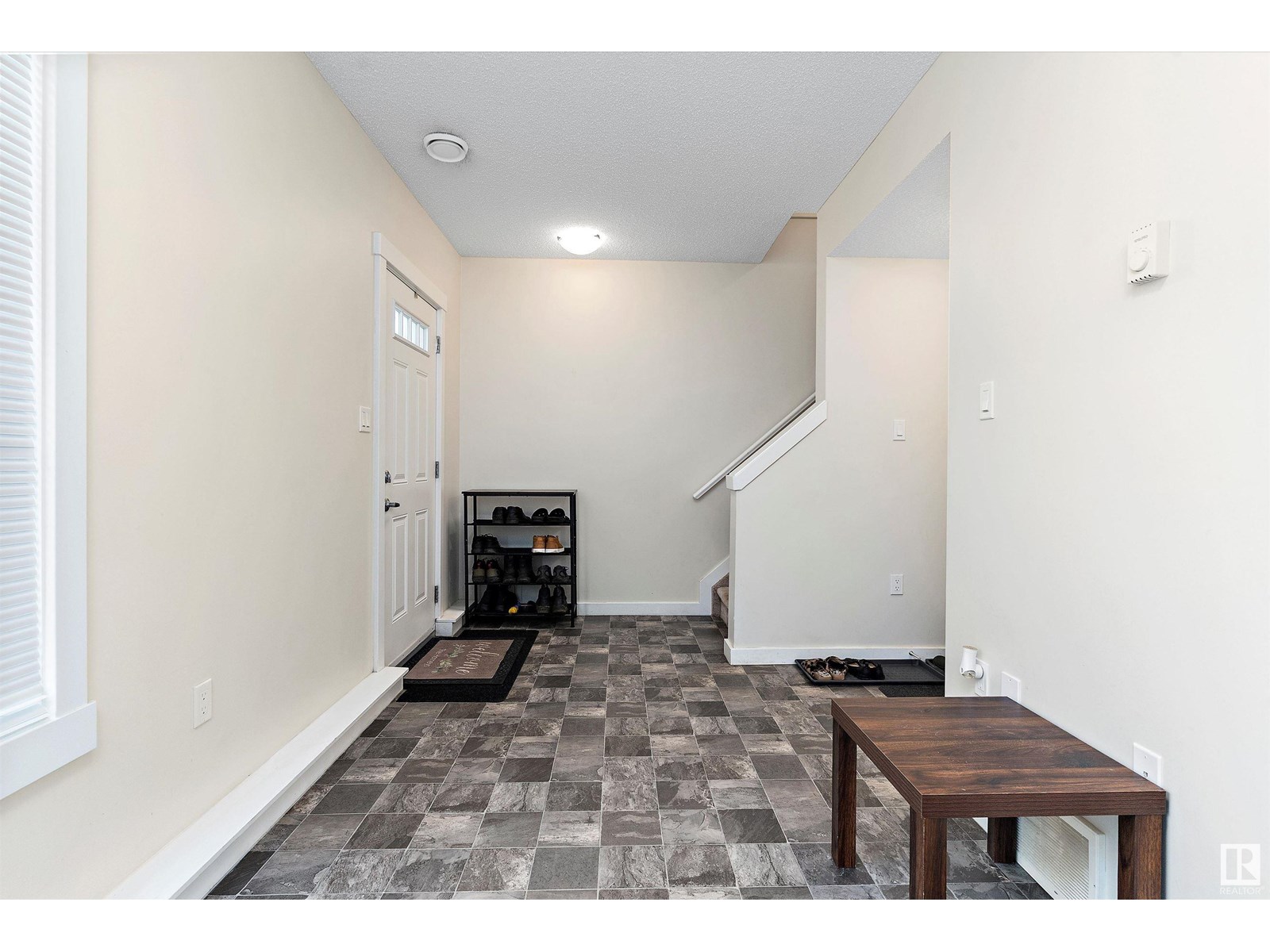#34 903 Crystallina Nera Wy Nw Edmonton, Alberta T5Z 0N6
$365,000Maintenance, Exterior Maintenance, Insurance, Property Management, Other, See Remarks
$232.12 Monthly
Maintenance, Exterior Maintenance, Insurance, Property Management, Other, See Remarks
$232.12 MonthlyWelcome to this immaculate townhome in Crystallina Nera, featuring a double attached garage and a range of thoughtful upgrades. The open-concept main floor offers 9-foot ceilings and a bright, airy layout that seamlessly connects the kitchen, dining, and living spaces. The kitchen is both stylish and functional, with quartz countertops, tile backsplash, modern cabinetry, and stainless steel appliances. A south-facing balcony off the living room is perfect for relaxing or entertaining. Upstairs, you'll find three spacious bedrooms and 2.5 bathrooms, including a primary suite with custom closet organizers and an upgraded linen closet. The versatile lower-level flex space is ideal for a home office, gym, or extra storage. Located close to shopping, public transit, and with quick access to the Anthony Henday, this move-in ready home offers the perfect blend of style, space, and convenience. (id:47041)
Property Details
| MLS® Number | E4446259 |
| Property Type | Single Family |
| Neigbourhood | Crystallina Nera West |
| Amenities Near By | Playground, Public Transit, Schools, Shopping |
| Structure | Deck |
Building
| Bathroom Total | 3 |
| Bedrooms Total | 3 |
| Amenities | Ceiling - 9ft |
| Appliances | Dishwasher, Dryer, Garage Door Opener Remote(s), Garage Door Opener, Refrigerator, Stove, Washer, Window Coverings |
| Basement Type | None |
| Constructed Date | 2017 |
| Construction Style Attachment | Attached |
| Fire Protection | Smoke Detectors |
| Half Bath Total | 1 |
| Heating Type | Forced Air |
| Stories Total | 3 |
| Size Interior | 1,498 Ft2 |
| Type | Row / Townhouse |
Parking
| Attached Garage |
Land
| Acreage | No |
| Land Amenities | Playground, Public Transit, Schools, Shopping |
| Size Irregular | 179.51 |
| Size Total | 179.51 M2 |
| Size Total Text | 179.51 M2 |
Rooms
| Level | Type | Length | Width | Dimensions |
|---|---|---|---|---|
| Main Level | Living Room | Measurements not available | ||
| Main Level | Dining Room | Measurements not available | ||
| Main Level | Kitchen | Measurements not available | ||
| Upper Level | Primary Bedroom | Measurements not available | ||
| Upper Level | Bedroom 2 | Measurements not available | ||
| Upper Level | Bedroom 3 | Measurements not available |






































