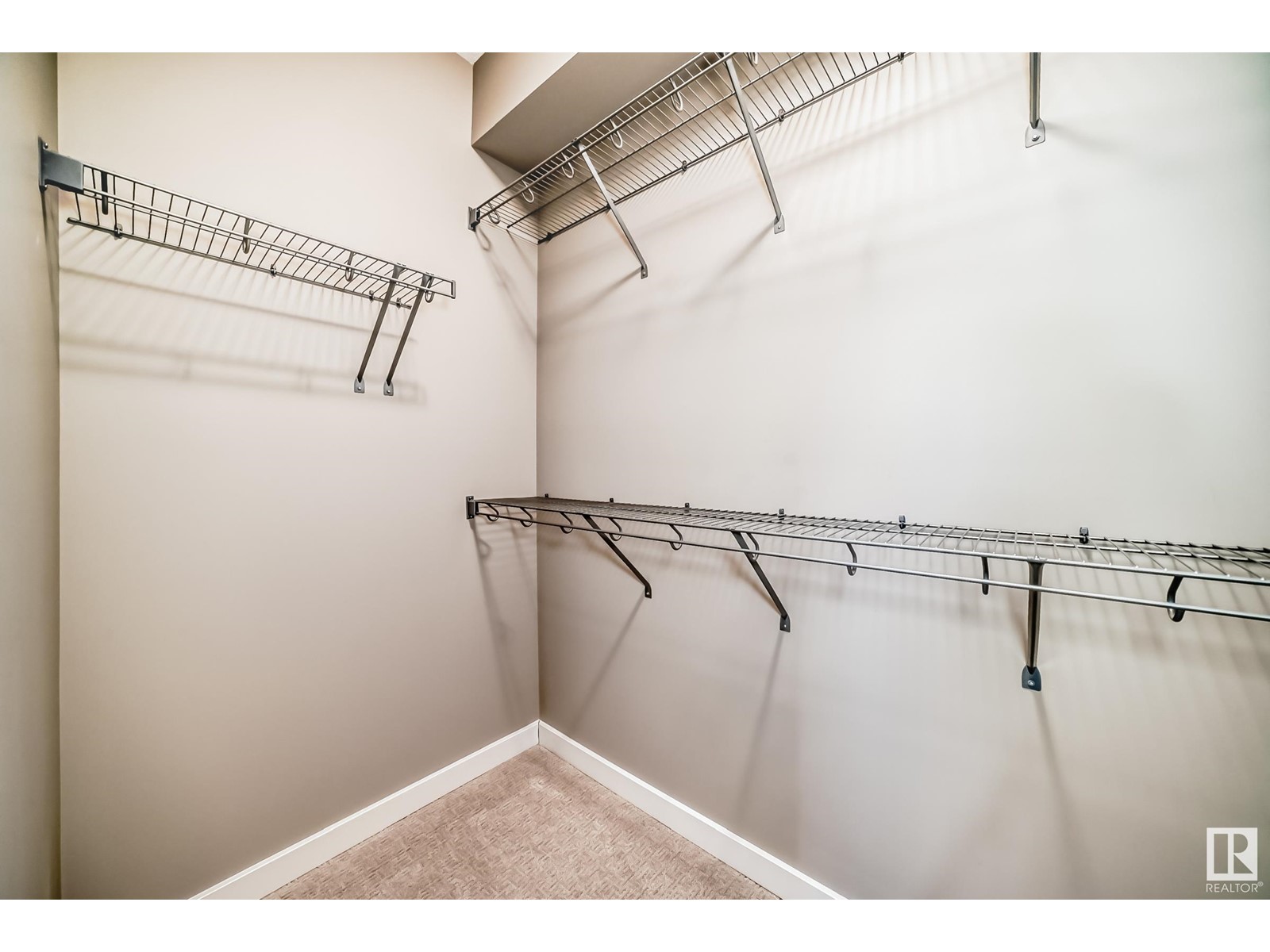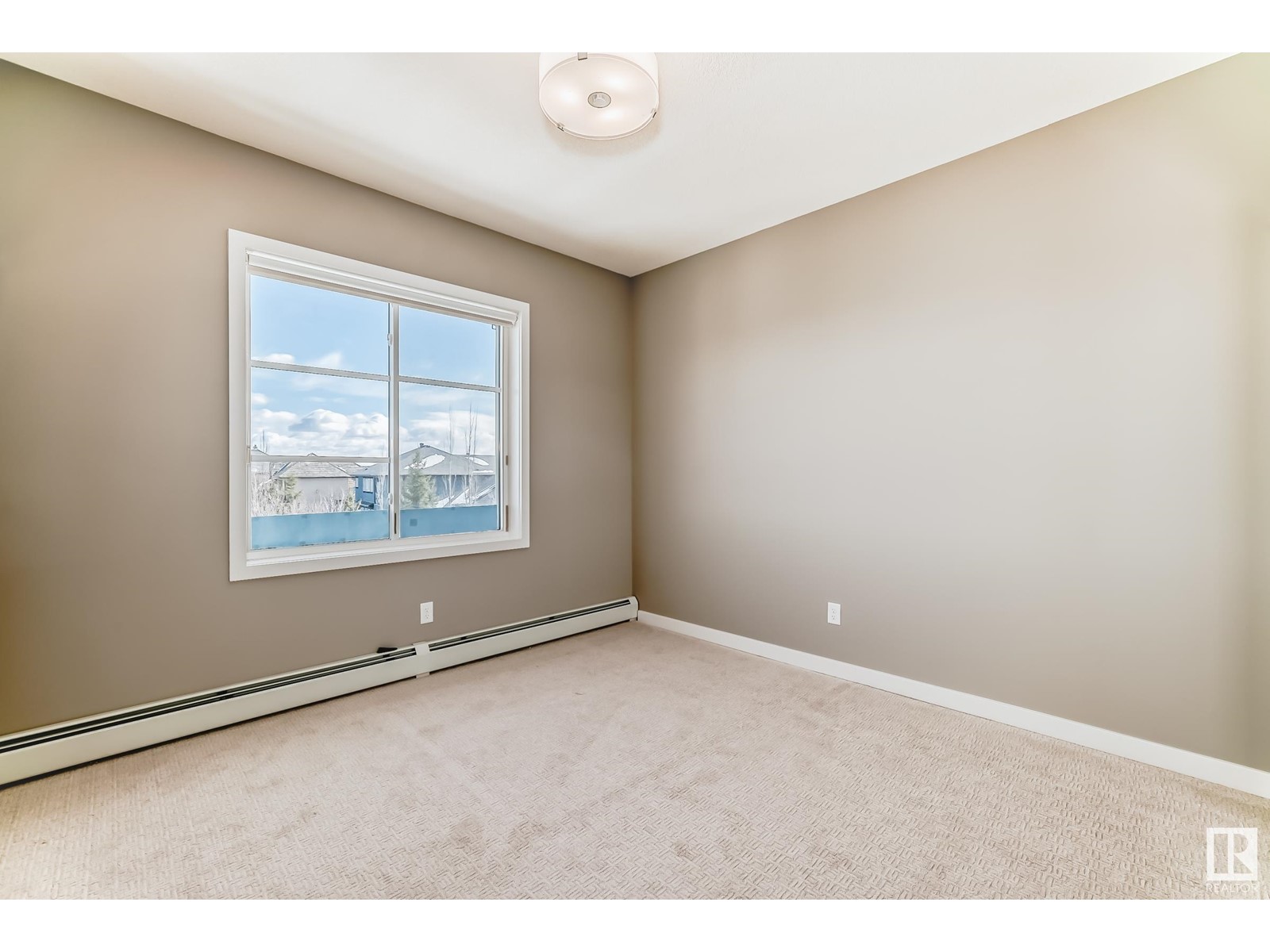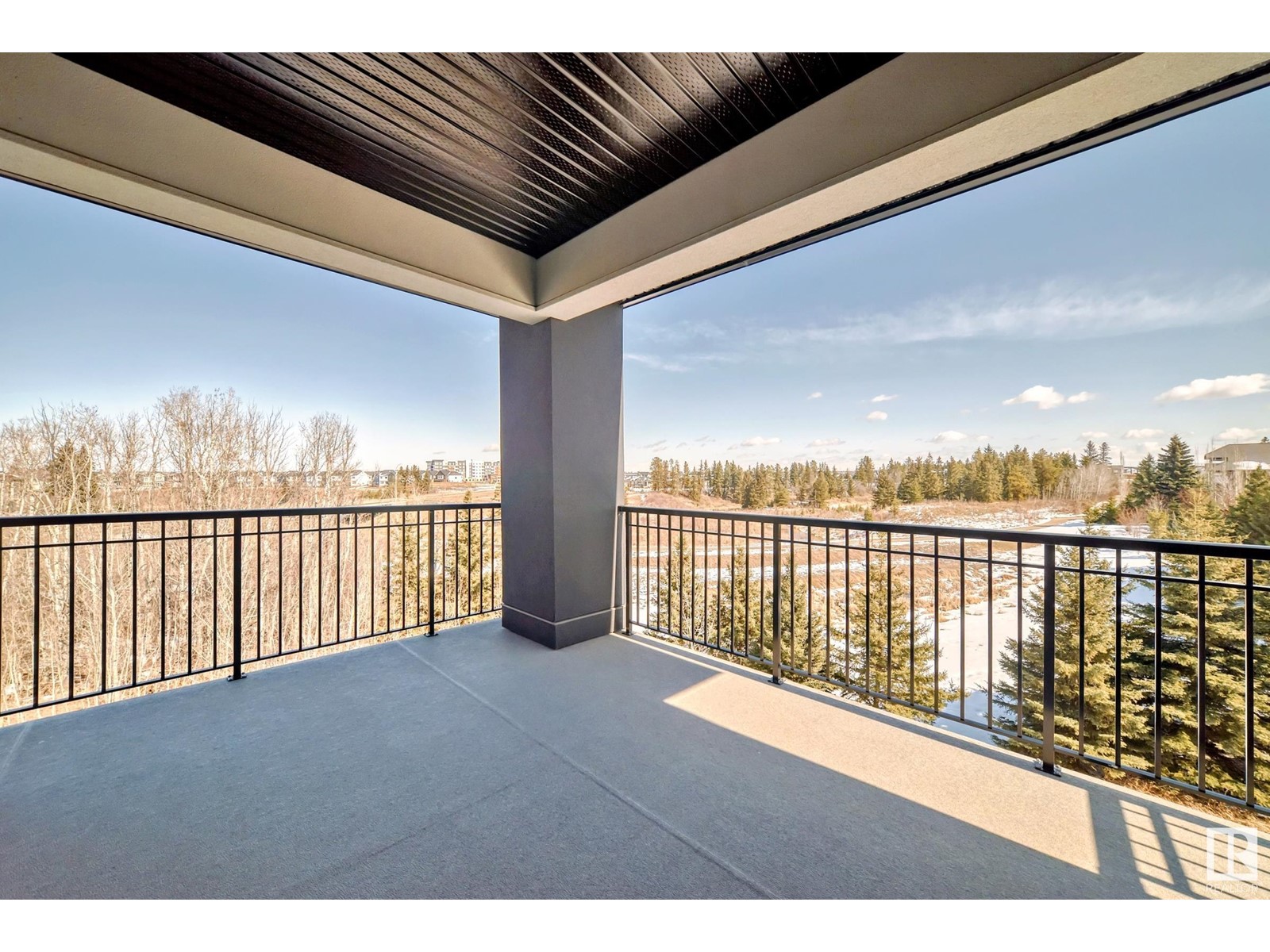#340 1154 Adamson Dr Sw Edmonton, Alberta T6W 3N5
$335,000Maintenance, Exterior Maintenance, Heat, Insurance, Common Area Maintenance, Landscaping, Other, See Remarks, Property Management, Water
$586.43 Monthly
Maintenance, Exterior Maintenance, Heat, Insurance, Common Area Maintenance, Landscaping, Other, See Remarks, Property Management, Water
$586.43 MonthlySHOWSTOPPER 3rd FLOOR CORNER UNIT with RAVINE views and 2 underground parking stalls! Welcome to Elan by Carrington Communities—an upscale condo backing onto peaceful green space. This 1,110 sq/ft unit features 2 spacious bedrooms, 2 full baths, in-suite laundry, and plenty of in-unit storage plus an additional storage locker. Natural light floods in through extra windows in this bright, open layout with 9' ceilings, stylish vinyl plank and tile flooring, A/C, to-the-ceiling cabinets, upgraded stainless steel appliances, and a massive kitchen island. The primary suite impresses with a walk-in closet, quartz counters, and a grand tiled shower. Step onto your large covered balcony with a gas line for your BBQ and enjoy east-facing ravine views. Amenities include a fitness centre, party room, boardroom, and visitor parking. Prime location near trails, schools, South Common, Anthony Henday, Hwy 2, Edmonton International Airport, shopping, & more. Don’t miss out! Exceptional value - a 10/10! (id:47041)
Property Details
| MLS® Number | E4432670 |
| Property Type | Single Family |
| Neigbourhood | Allard |
| Amenities Near By | Airport, Golf Course, Playground, Public Transit, Schools |
| Features | Ravine, Flat Site, No Animal Home, No Smoking Home |
| Parking Space Total | 2 |
| Structure | Deck |
| View Type | Ravine View |
Building
| Bathroom Total | 2 |
| Bedrooms Total | 2 |
| Amenities | Ceiling - 9ft |
| Appliances | Dryer, Refrigerator, Stove, Washer, Window Coverings, Dishwasher |
| Basement Type | None |
| Constructed Date | 2020 |
| Fire Protection | Smoke Detectors, Sprinkler System-fire |
| Heating Type | Baseboard Heaters |
| Size Interior | 1,110 Ft2 |
| Type | Apartment |
Parking
| Heated Garage | |
| Underground |
Land
| Acreage | No |
| Land Amenities | Airport, Golf Course, Playground, Public Transit, Schools |
| Size Irregular | 91.94 |
| Size Total | 91.94 M2 |
| Size Total Text | 91.94 M2 |
Rooms
| Level | Type | Length | Width | Dimensions |
|---|---|---|---|---|
| Main Level | Living Room | 4.8 m | 3.53 m | 4.8 m x 3.53 m |
| Main Level | Dining Room | 2.99 m | 3.1 m | 2.99 m x 3.1 m |
| Main Level | Kitchen | 3.83 m | 4.25 m | 3.83 m x 4.25 m |
| Main Level | Primary Bedroom | 4.77 m | 3.66 m | 4.77 m x 3.66 m |
| Main Level | Bedroom 2 | 3.54 m | 4.17 m | 3.54 m x 4.17 m |
https://www.realtor.ca/real-estate/28213838/340-1154-adamson-dr-sw-edmonton-allard










































