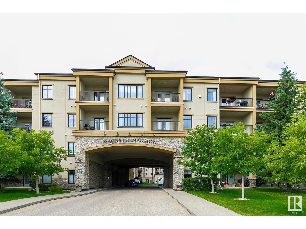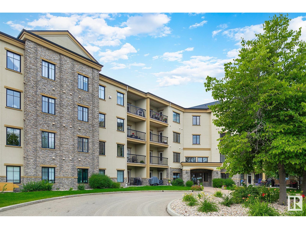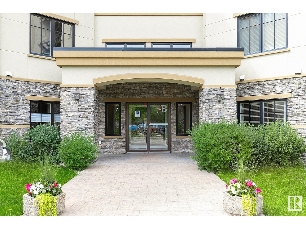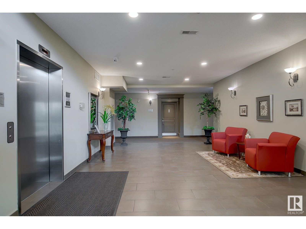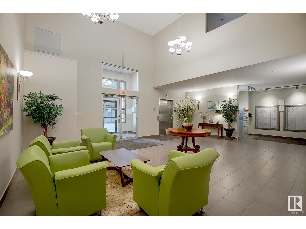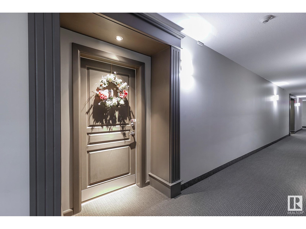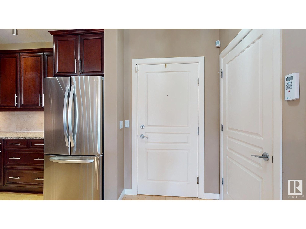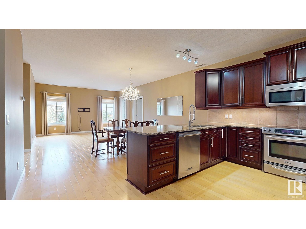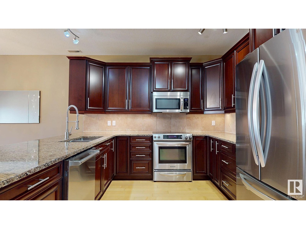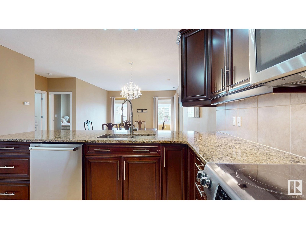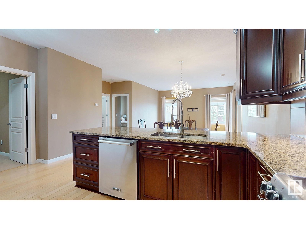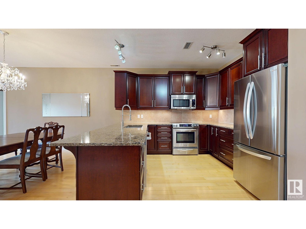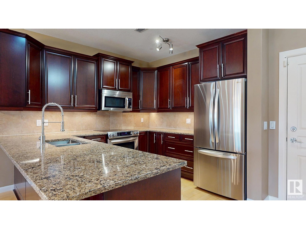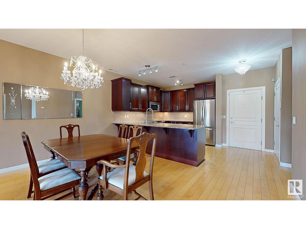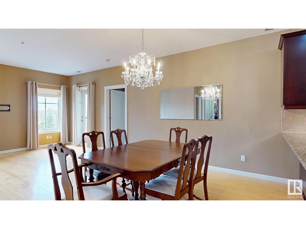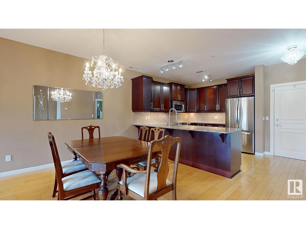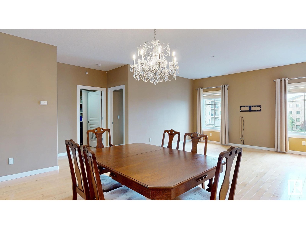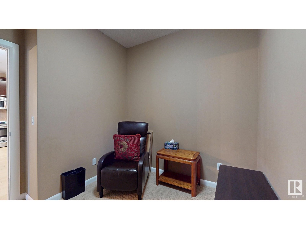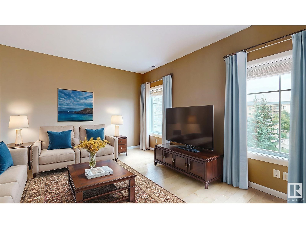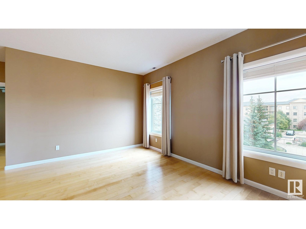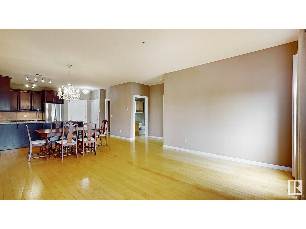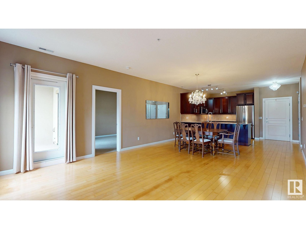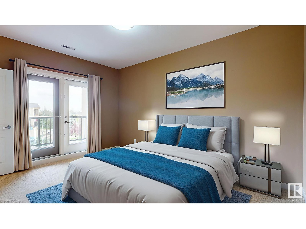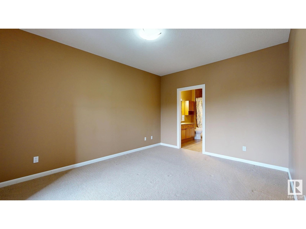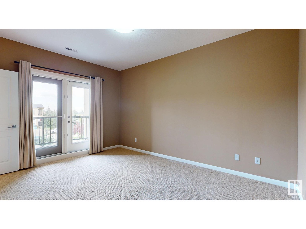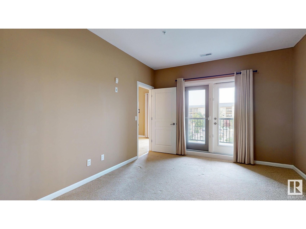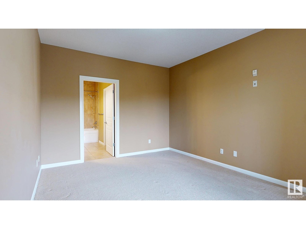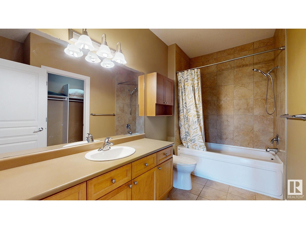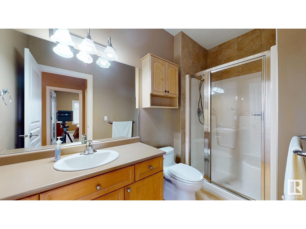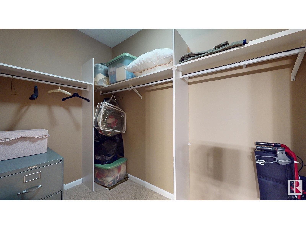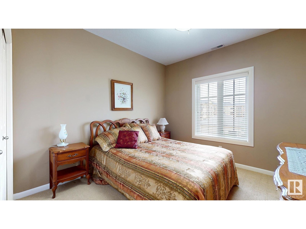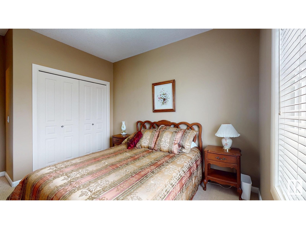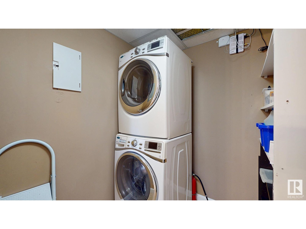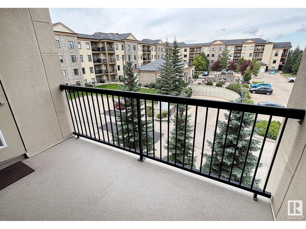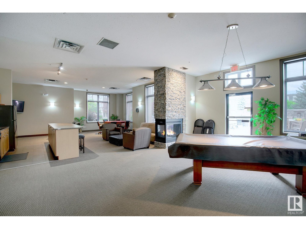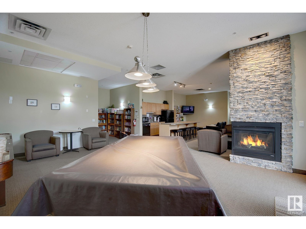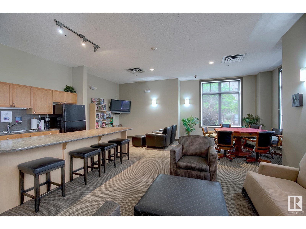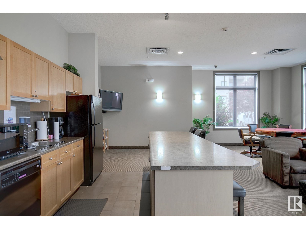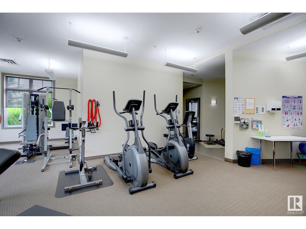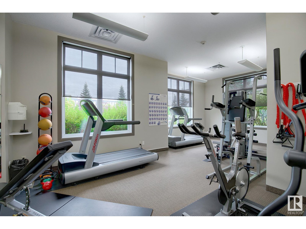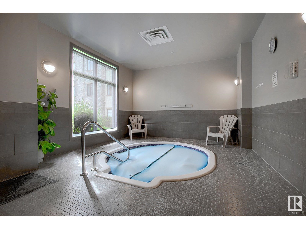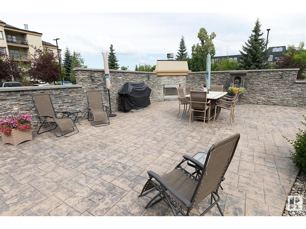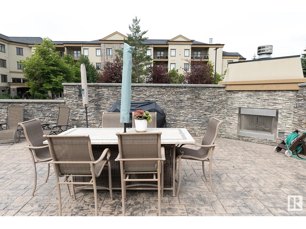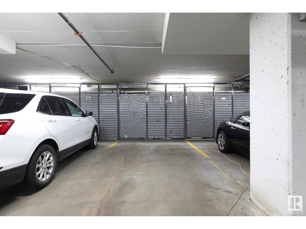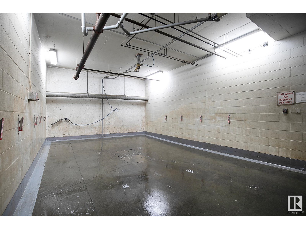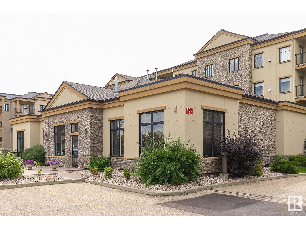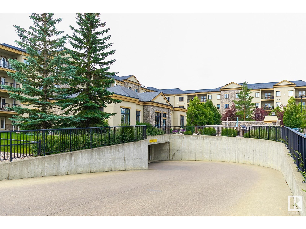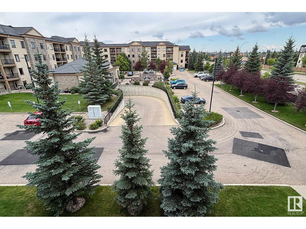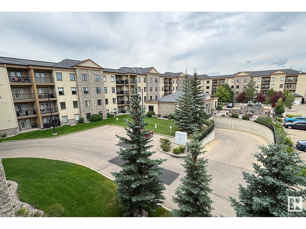#340 160 Magrath Rd Nw Edmonton, Alberta T6R 3T7
$344,900Maintenance, Exterior Maintenance, Insurance, Landscaping, Property Management, Other, See Remarks
$717 Monthly
Maintenance, Exterior Maintenance, Insurance, Landscaping, Property Management, Other, See Remarks
$717 MonthlyA rare find in MAGRATH MANSION! This beautiful EXECUTIVE (18+) condo features 2 bedrooms, 2 bath + DEN. Plenty of natural light throughout with an open concept floor plan and 9 foot ceilings offer an airy feeling throughout. The spacious kitchen boasts attractive cherry wood cabinetry with granite countertops and stainless steel appliances. The dining area will accommodate a large table + China cabinet for entertaining. There is an in-suite laundry/storage room. Primary bdrm features a 4 pce ensuite with jetted tub PLUS a huge walk-in closet. Private west facing balcony access from LR and bedroom. Amenities include gym, sauna, hot tub, theatre, outdoor entertainment area with fireplace & social room. Steel & concrete building with fan coil heating and cooling system. Heated underground titled parking with storage locker & convenience of a car wash. SECURE building, all professionally managed. Walking distance to ample Shopping, restaurants, Magrath Creek Park and Ravine with lots of walking trails! (id:47041)
Property Details
| MLS® Number | E4449237 |
| Property Type | Single Family |
| Neigbourhood | Magrath Heights |
| Amenities Near By | Airport, Public Transit, Shopping |
| Features | No Animal Home, No Smoking Home |
| Parking Space Total | 1 |
Building
| Bathroom Total | 2 |
| Bedrooms Total | 2 |
| Amenities | Ceiling - 9ft |
| Appliances | Dishwasher, Dryer, Garage Door Opener Remote(s), Garage Door Opener, Microwave Range Hood Combo, Refrigerator, Stove, Washer |
| Basement Type | None |
| Constructed Date | 2005 |
| Fire Protection | Sprinkler System-fire |
| Heating Type | Coil Fan |
| Size Interior | 1,200 Ft2 |
| Type | Apartment |
Parking
| Underground |
Land
| Acreage | No |
| Land Amenities | Airport, Public Transit, Shopping |
| Size Irregular | 84.77 |
| Size Total | 84.77 M2 |
| Size Total Text | 84.77 M2 |
Rooms
| Level | Type | Length | Width | Dimensions |
|---|---|---|---|---|
| Main Level | Living Room | 4.44 m | 4.55 m | 4.44 m x 4.55 m |
| Main Level | Dining Room | 2.5 m | 4.55 m | 2.5 m x 4.55 m |
| Main Level | Kitchen | 3.08 m | 3.21 m | 3.08 m x 3.21 m |
| Main Level | Den | 2.88 m | 2.78 m | 2.88 m x 2.78 m |
| Main Level | Primary Bedroom | 3.39 m | 4.55 m | 3.39 m x 4.55 m |
| Main Level | Bedroom 2 | 3.24 m | 4.17 m | 3.24 m x 4.17 m |
https://www.realtor.ca/real-estate/28644100/340-160-magrath-rd-nw-edmonton-magrath-heights
