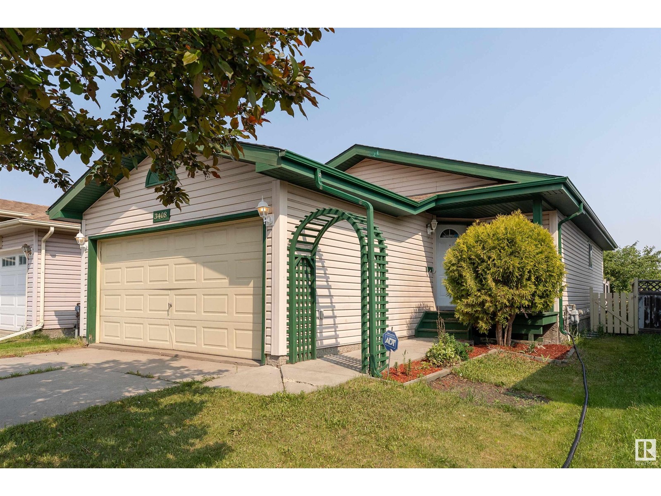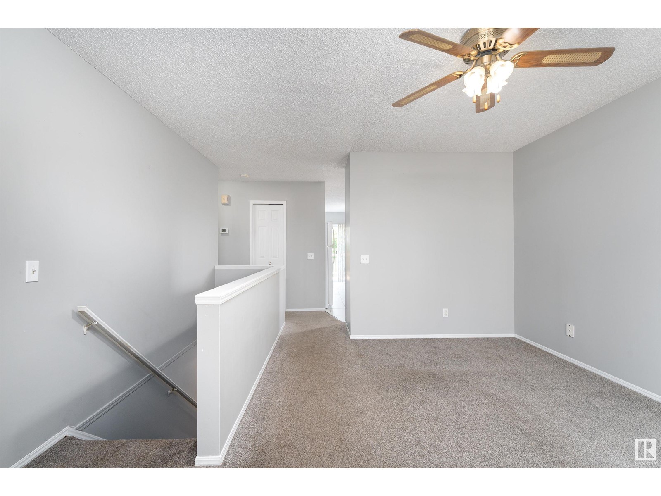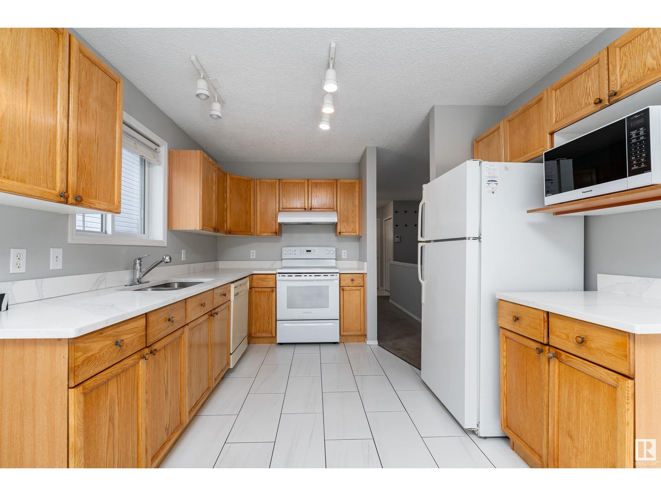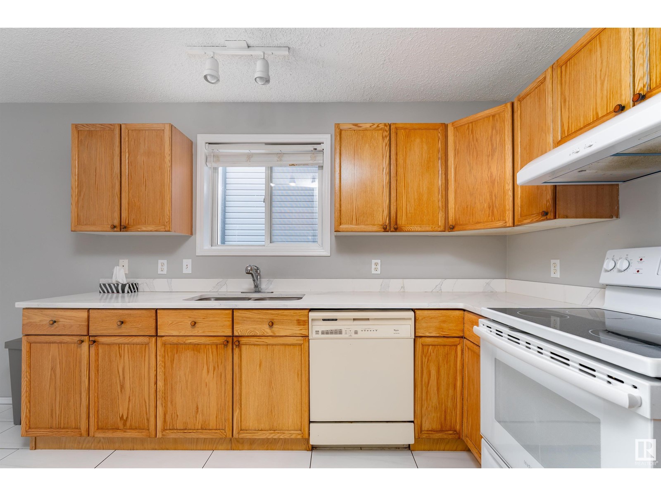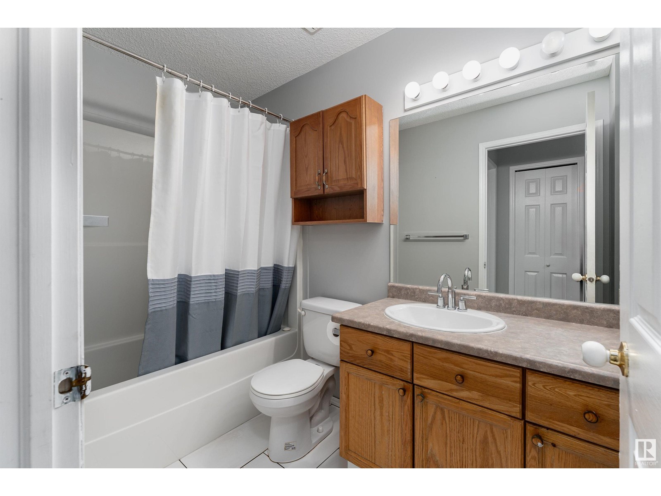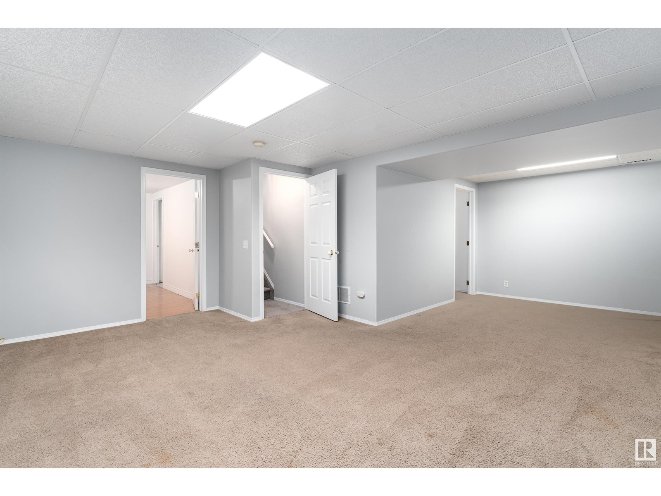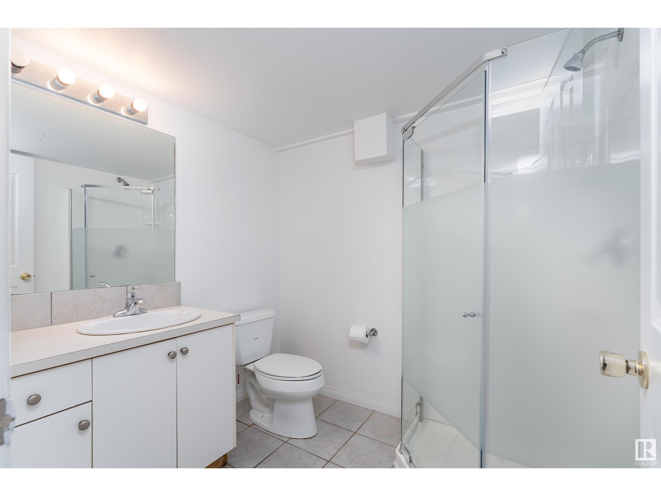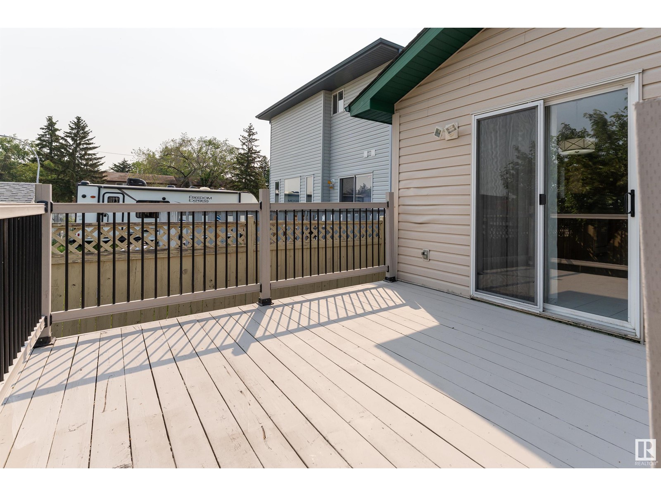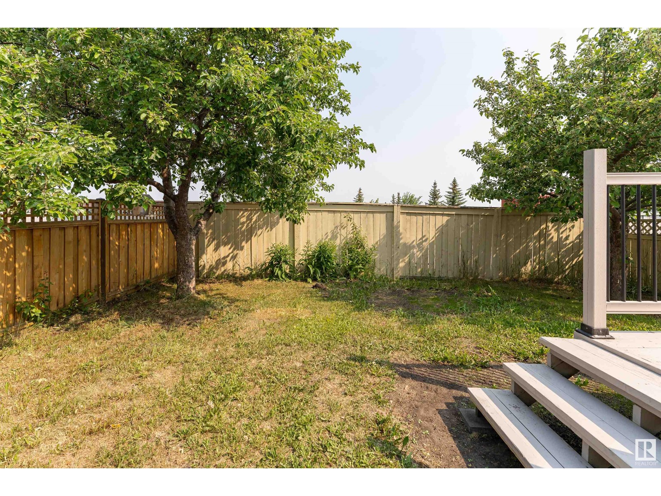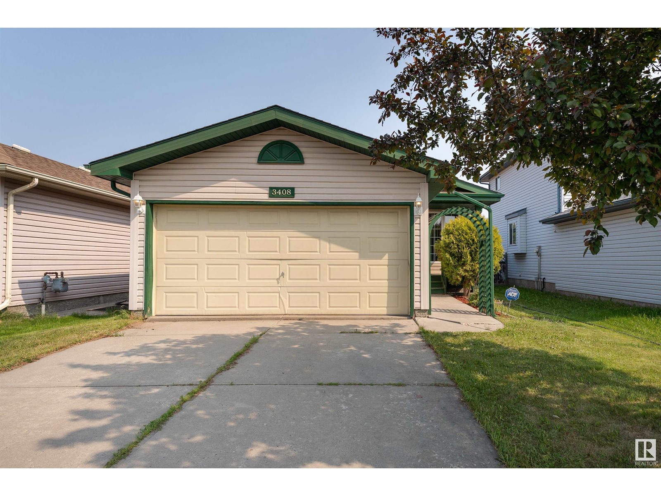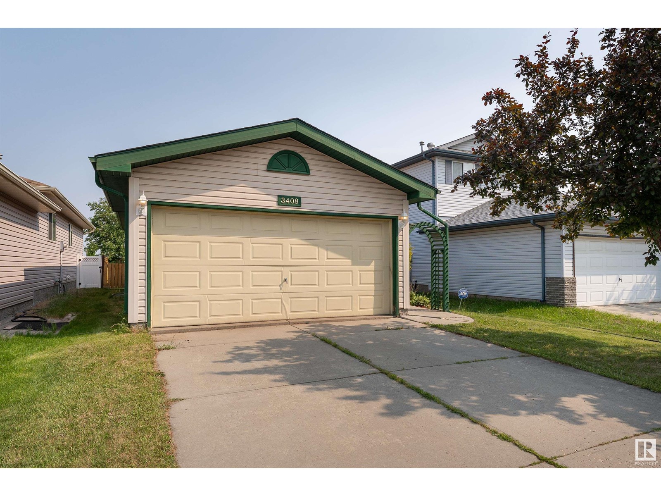3 Bedroom
3 Bathroom
944 ft2
Bungalow
Forced Air
$400,000
Well cared for bungalow in the heart of Belmont—ideal for first-time buyers, downsizers, or investors. The main level offers a bright living room, functional kitchen with adjacent dining area, and direct access to the back deck overlooking a peaceful park setting. The primary bedroom features a 3-piece ensuite and ample closet space, complemented by a second bedroom and full bathroom. The fully finished basement includes a spacious rec room, third bedroom, 3-piece bath, and laundry area. The layout provides flexibility for additional bedroom development or a home office. Enjoy a private, landscaped yard with mature trees and a deck perfect for summer evenings. Located within walking distance to schools, shopping, and transit, this home offers excellent value in a quiet, family-friendly community. (id:47041)
Property Details
|
MLS® Number
|
E4440953 |
|
Property Type
|
Single Family |
|
Neigbourhood
|
Belmont |
|
Amenities Near By
|
Playground, Public Transit, Schools, Shopping |
|
Features
|
Flat Site, No Smoking Home |
Building
|
Bathroom Total
|
3 |
|
Bedrooms Total
|
3 |
|
Appliances
|
Alarm System, Dishwasher, Dryer, Garage Door Opener, Hood Fan, Refrigerator, Stove, Washer, Window Coverings |
|
Architectural Style
|
Bungalow |
|
Basement Development
|
Finished |
|
Basement Type
|
Full (finished) |
|
Constructed Date
|
1999 |
|
Construction Style Attachment
|
Detached |
|
Fire Protection
|
Smoke Detectors |
|
Heating Type
|
Forced Air |
|
Stories Total
|
1 |
|
Size Interior
|
944 Ft2 |
|
Type
|
House |
Parking
Land
|
Acreage
|
No |
|
Fence Type
|
Fence |
|
Land Amenities
|
Playground, Public Transit, Schools, Shopping |
|
Size Irregular
|
332.61 |
|
Size Total
|
332.61 M2 |
|
Size Total Text
|
332.61 M2 |
Rooms
| Level |
Type |
Length |
Width |
Dimensions |
|
Basement |
Bedroom 3 |
|
|
2.95m x 3.65m |
|
Basement |
Recreation Room |
|
|
7.27m x 5.39m |
|
Basement |
Laundry Room |
|
|
4.21m x 2.81m |
|
Basement |
Utility Room |
|
|
1.90m x 1.82m |
|
Main Level |
Living Room |
|
|
4.13m x 4.15m |
|
Main Level |
Dining Room |
|
|
3.11m x 2.94m |
|
Main Level |
Kitchen |
|
|
3.11m x 3.30m |
|
Main Level |
Primary Bedroom |
|
|
3.37m x 4.06m |
|
Main Level |
Bedroom 2 |
|
|
2.79m x 3.05m |
https://www.realtor.ca/real-estate/28431494/3408-132-av-nw-edmonton-belmont
