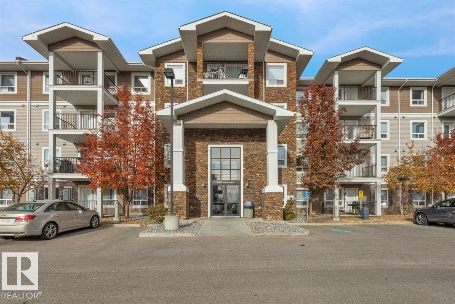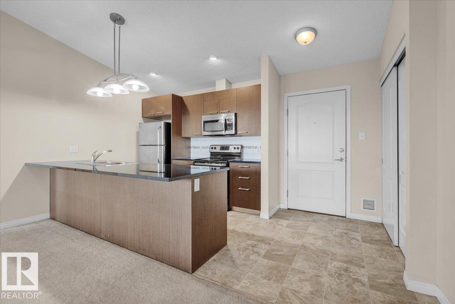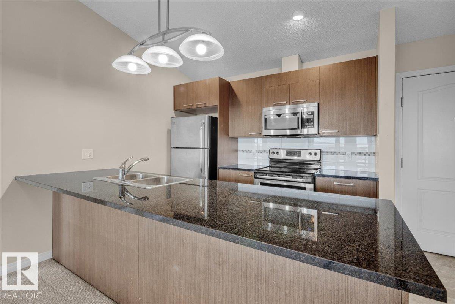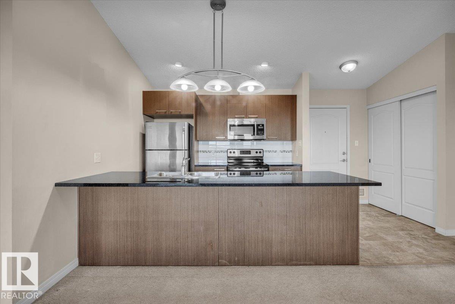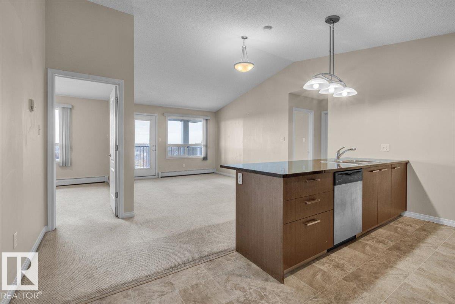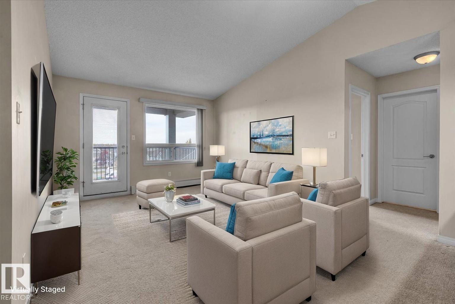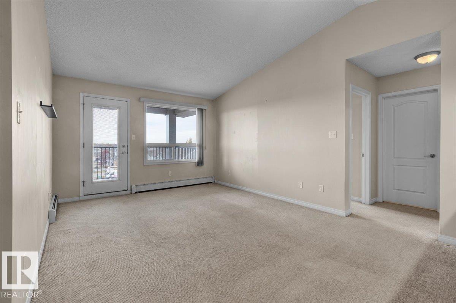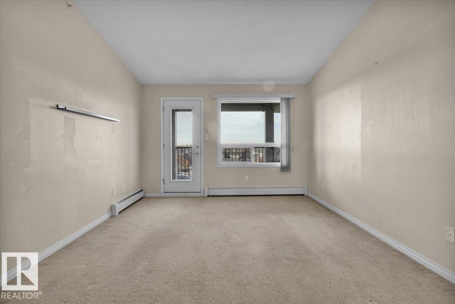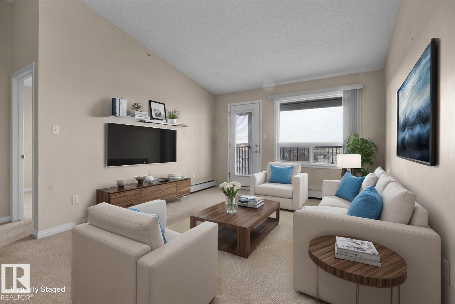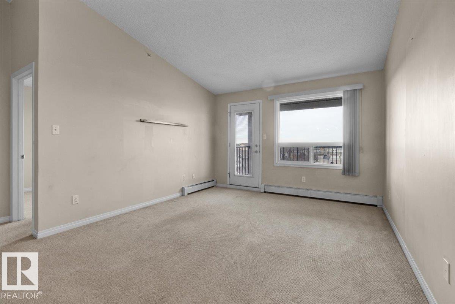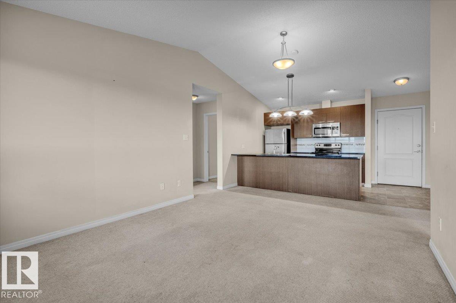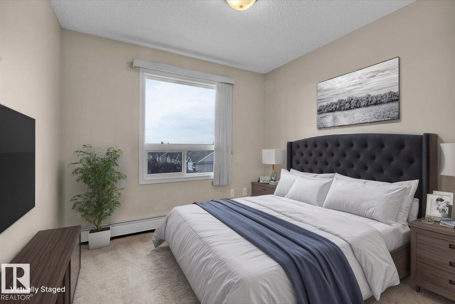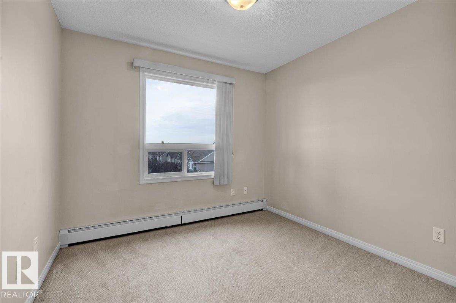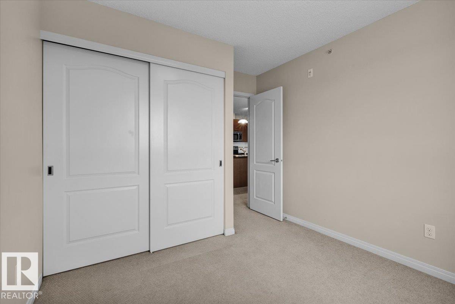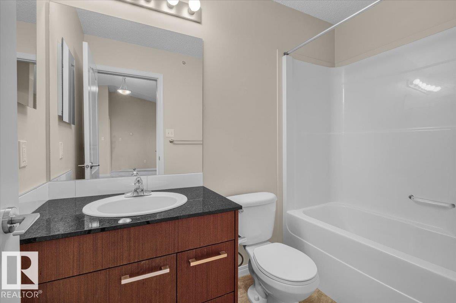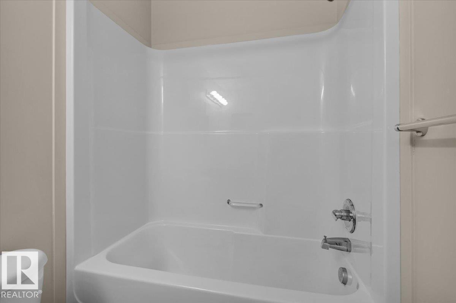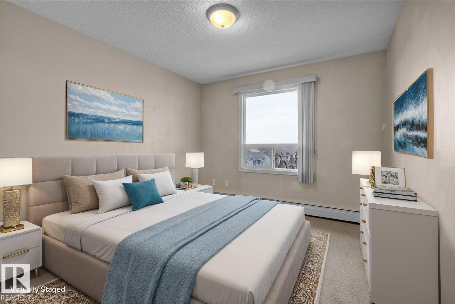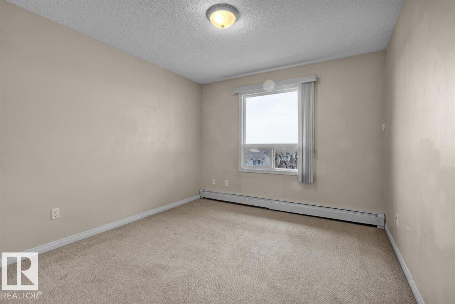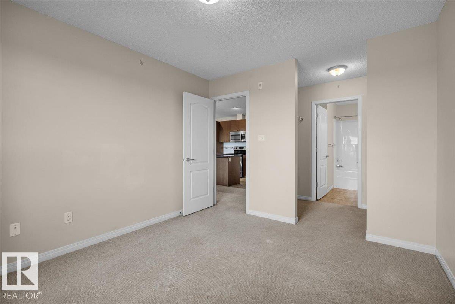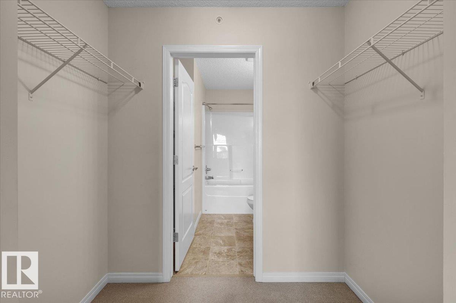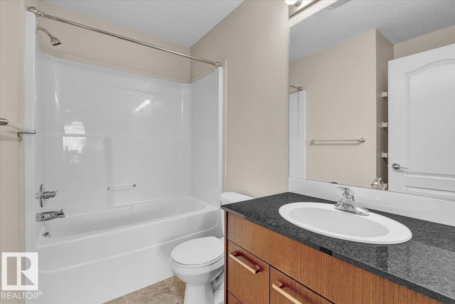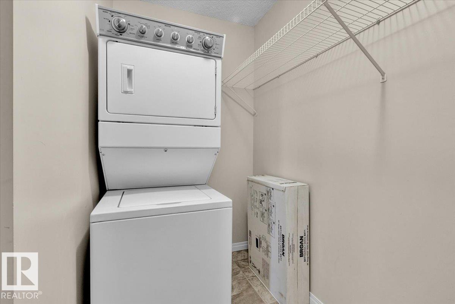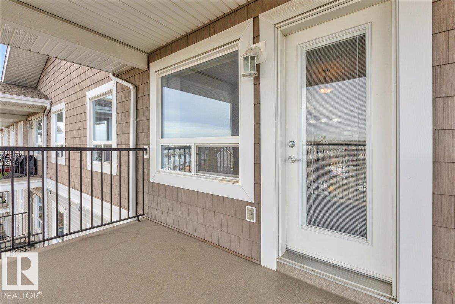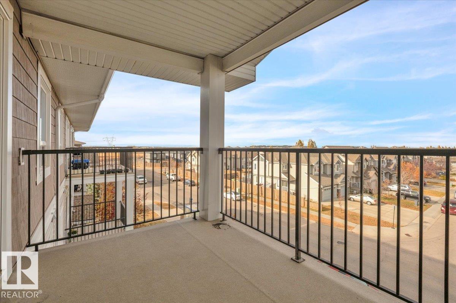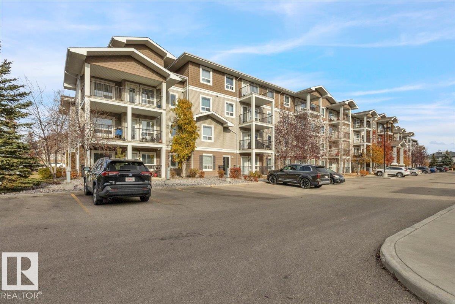#3408 9351 Simpson Dr Nw Edmonton, Alberta T6R 0N4
$195,000Maintenance, Exterior Maintenance, Heat, Landscaping, Property Management, Other, See Remarks, Water
$558 Monthly
Maintenance, Exterior Maintenance, Heat, Landscaping, Property Management, Other, See Remarks, Water
$558 MonthlyTerrific top floor unit with vaulted ceilings! Modern, bright 2 bedroom/2 bathroom unit in desirable neighbourhood! Open concept layout includes a kitchen with stainless steel appliances, granite countertops, custom backsplash and a spacious eat-in breakfast nook. The kitchen opens to an inviting living room. The primary bedroom has a spacious walk-through closet and full ensuite bath. On the opposite end of the unit, the second bedroom has its own 4-piece bathroom. Additional features include a storage room with in-suite laundry, titled parking stall, spacious balcony facing a quiet tree-lined street. Amenities include a gym, social room and guest suite! Steps from public transport and only minutes from the Anthony Henday and lots of shopping, restaurants etc. For more details please visit the REALTOR’s® Website. (id:47041)
Property Details
| MLS® Number | E4463655 |
| Property Type | Single Family |
| Neigbourhood | South Terwillegar |
| Amenities Near By | Airport, Playground, Public Transit, Schools, Shopping |
| Structure | Deck |
Building
| Bathroom Total | 2 |
| Bedrooms Total | 2 |
| Appliances | Dishwasher, Dryer, Microwave Range Hood Combo, Refrigerator, Stove, Washer |
| Basement Type | None |
| Ceiling Type | Vaulted |
| Constructed Date | 2010 |
| Heating Type | Forced Air |
| Size Interior | 836 Ft2 |
| Type | Apartment |
Parking
| See Remarks |
Land
| Acreage | No |
| Land Amenities | Airport, Playground, Public Transit, Schools, Shopping |
| Size Irregular | 91.82 |
| Size Total | 91.82 M2 |
| Size Total Text | 91.82 M2 |
Rooms
| Level | Type | Length | Width | Dimensions |
|---|---|---|---|---|
| Main Level | Living Room | Measurements not available | ||
| Main Level | Kitchen | Measurements not available | ||
| Main Level | Primary Bedroom | Measurements not available | ||
| Main Level | Bedroom 2 | Measurements not available |
https://www.realtor.ca/real-estate/29036769/3408-9351-simpson-dr-nw-edmonton-south-terwillegar
