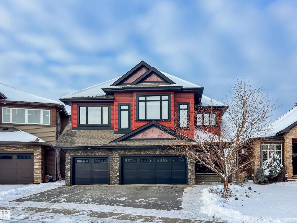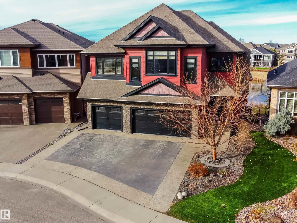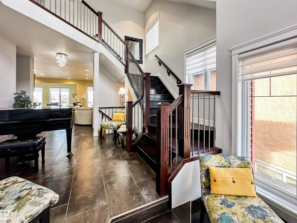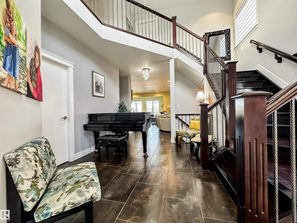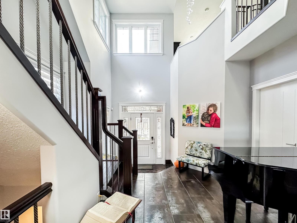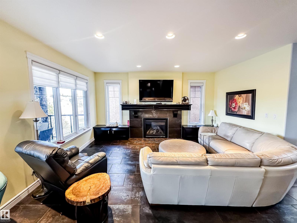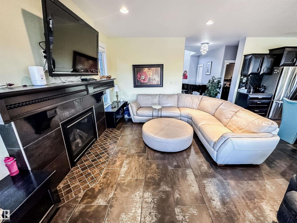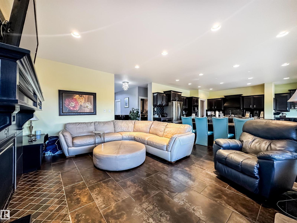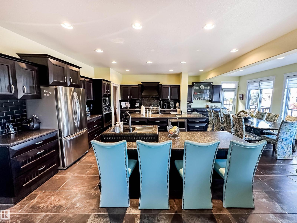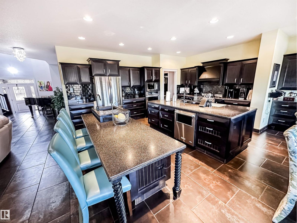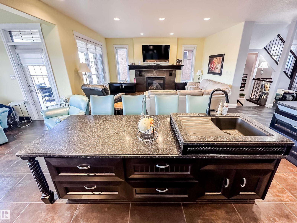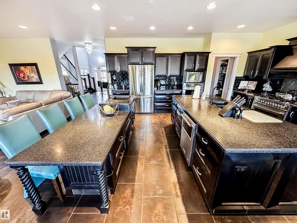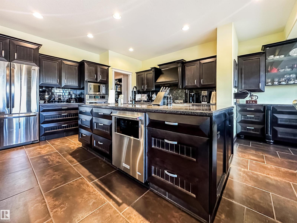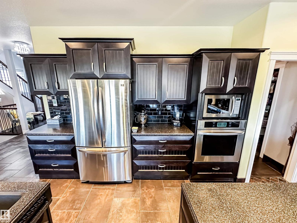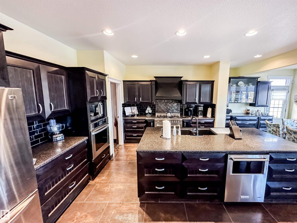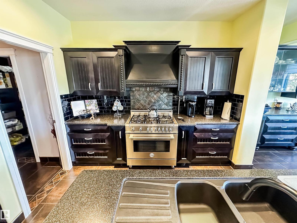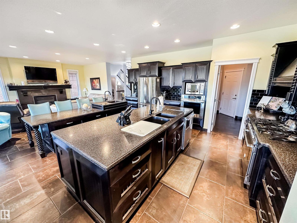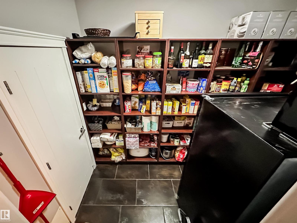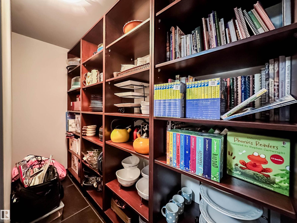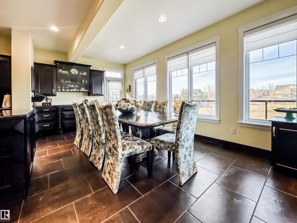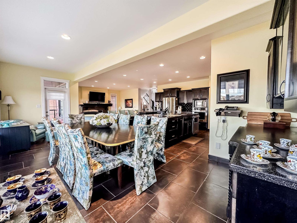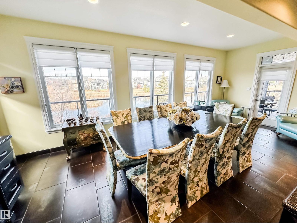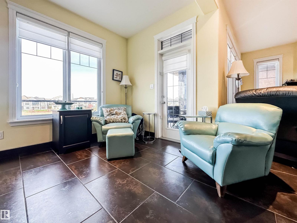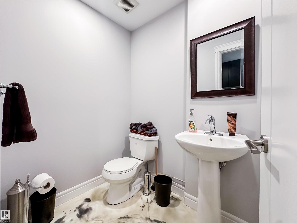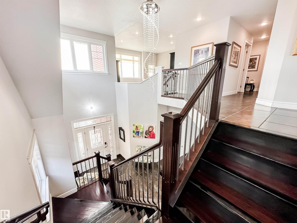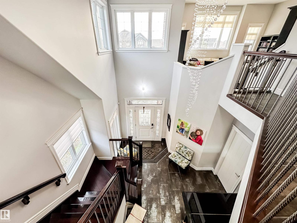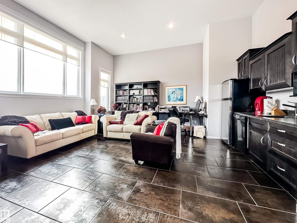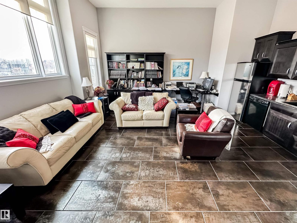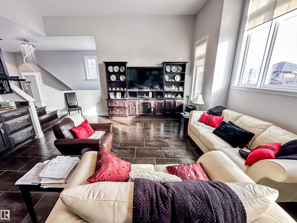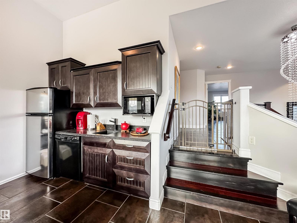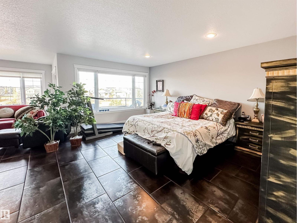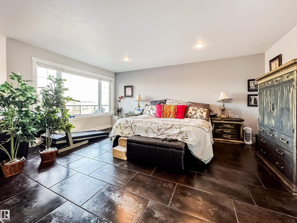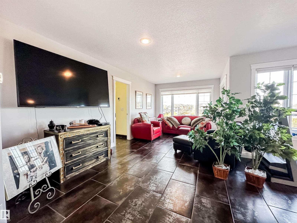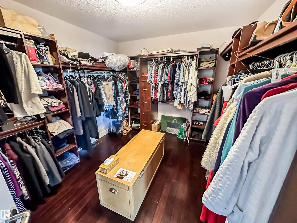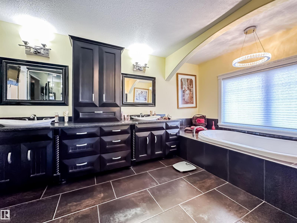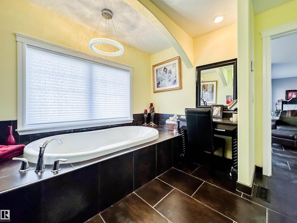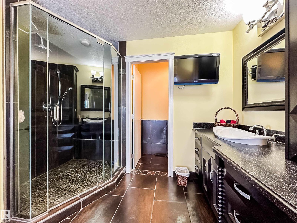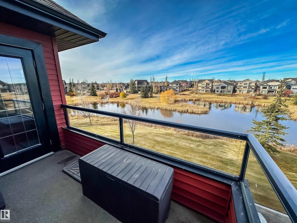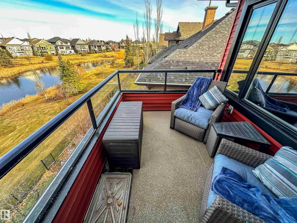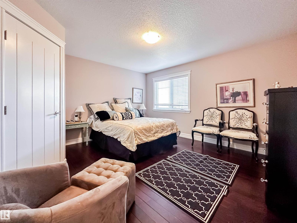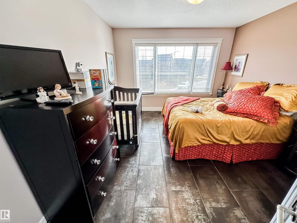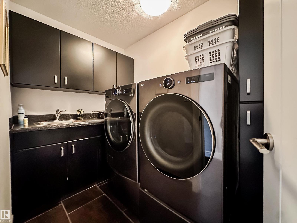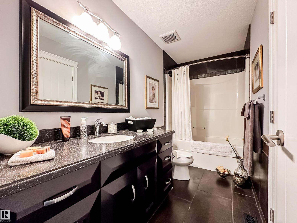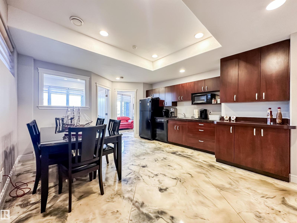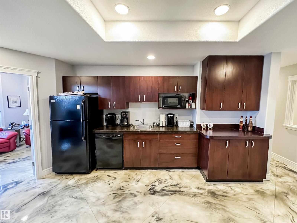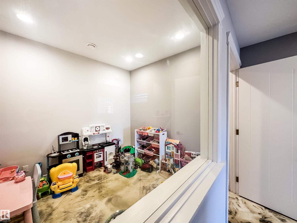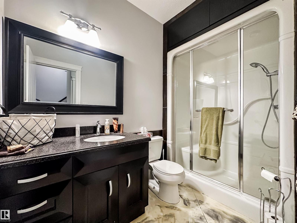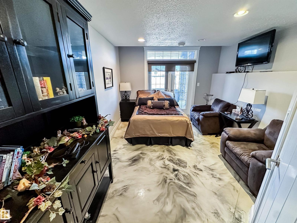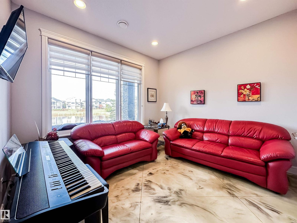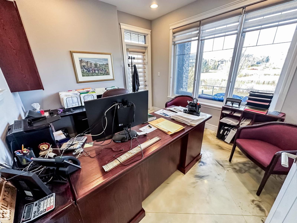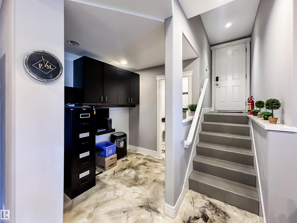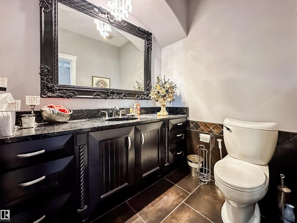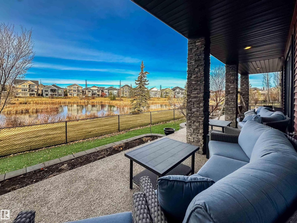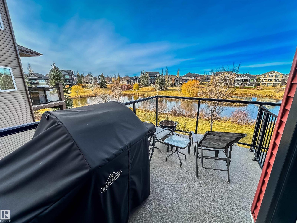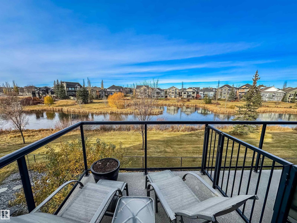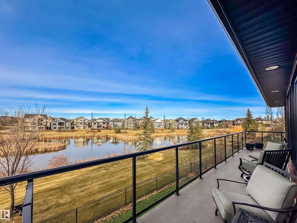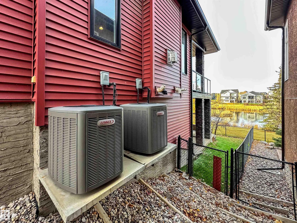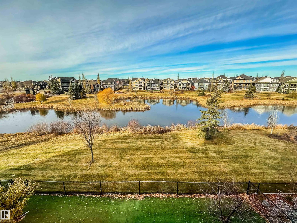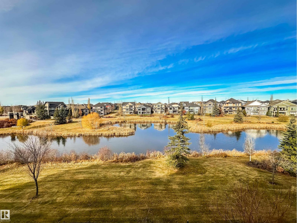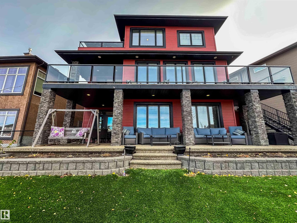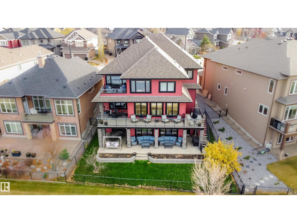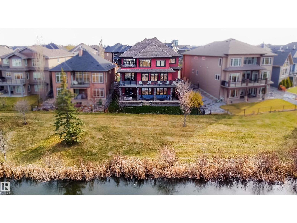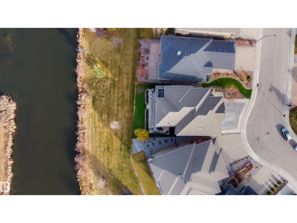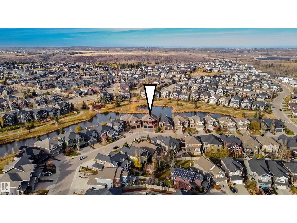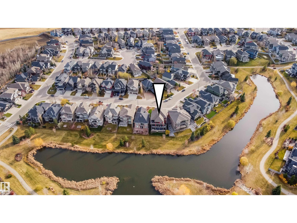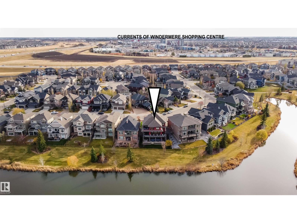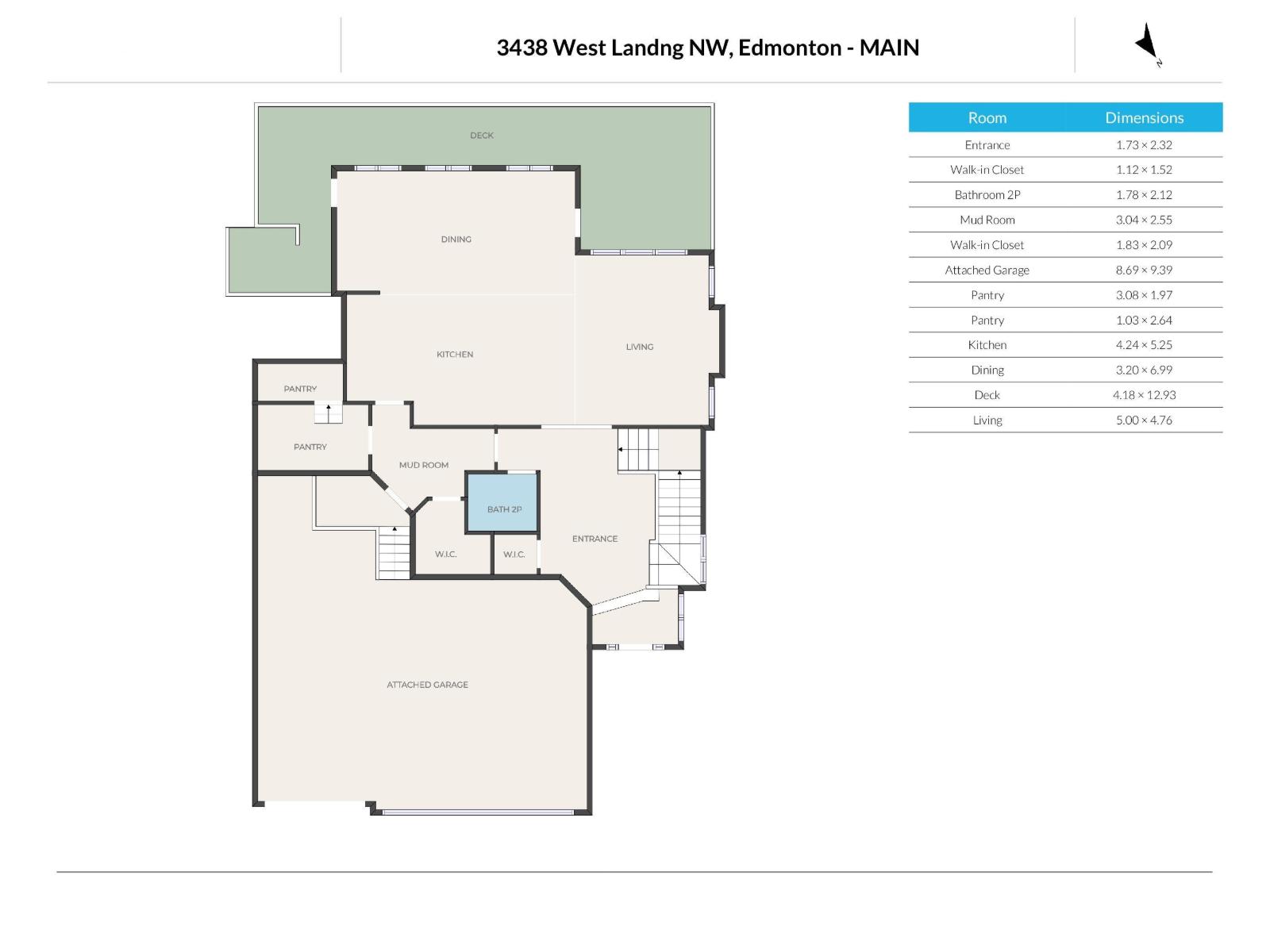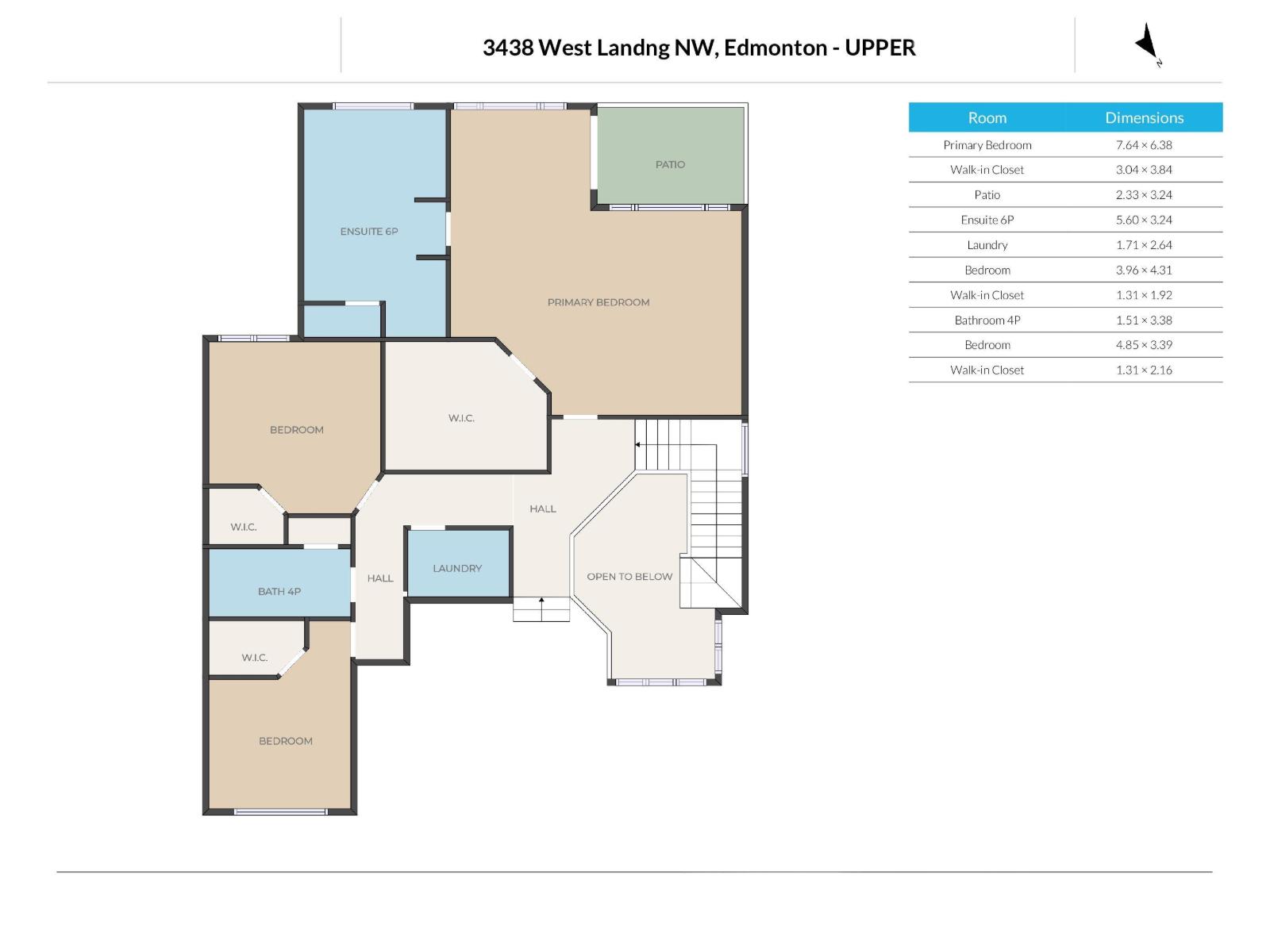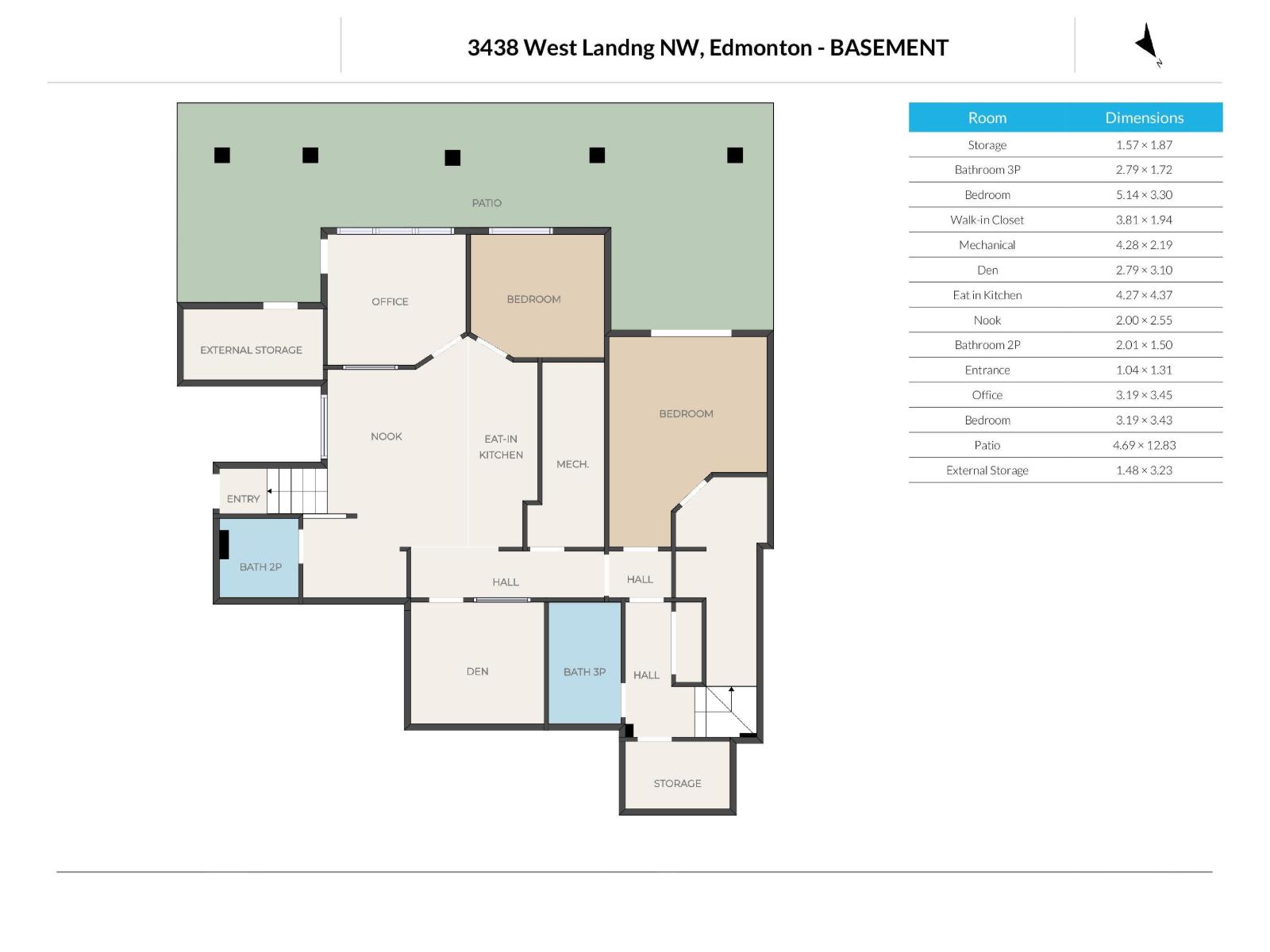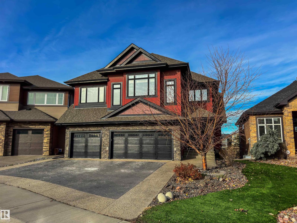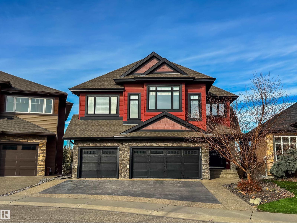5 Bedroom
5 Bathroom
3,346 ft2
Fireplace
Central Air Conditioning
Forced Air, In Floor Heating
Waterfront On Lake
$1,385,000
POND VIEWS, WALKOUT BASEMENT WITH SEPARATE ENTRANCE, TRIPLE GARAGE! This spacious 3,346 sqft 5-bedroom, 5-bath (3 full + 2 half) 2-storey backs onto the pond and offers a perfect choice for those wanting luxury, gorgeous views and a separate lower level home office or second in-law living space. Enter to a gorgeous main floor living area featuring a living room with fireplace, luxury kitchen with heated floor, triple islands, walk-in pantry (could be a small second kitchen!), plus dining room that fits 20 people! Upstairs, the bonus room has a full wet bar, there is a massive primary bedroom with balcony and pond views, plus 2 additional bedrooms, laundry, and full bath. The finished basement provides endless opportunities with heated epoxy floor, a spacious bedroom, full bath with steam shower, living area with kitchennette, and extra rooms. Low-maintenance landscaping with turf & perennials. Walk to K-6 school, quick access to shopping, groceries, Currents of Windermere, and the Henday! Welcome home! (id:47041)
Property Details
|
MLS® Number
|
E4465063 |
|
Property Type
|
Single Family |
|
Neigbourhood
|
Windermere |
|
Amenities Near By
|
Playground, Public Transit, Schools, Shopping |
|
Community Features
|
Lake Privileges |
|
Features
|
No Back Lane, Wet Bar, Closet Organizers |
|
Parking Space Total
|
6 |
|
Structure
|
Deck, Patio(s) |
|
View Type
|
Lake View |
|
Water Front Type
|
Waterfront On Lake |
Building
|
Bathroom Total
|
5 |
|
Bedrooms Total
|
5 |
|
Appliances
|
Dryer, Hood Fan, Microwave Range Hood Combo, Gas Stove(s), Central Vacuum, Washer, Window Coverings, See Remarks, Refrigerator, Two Stoves, Dishwasher |
|
Basement Development
|
Finished |
|
Basement Features
|
Walk Out |
|
Basement Type
|
Full (finished) |
|
Constructed Date
|
2010 |
|
Construction Style Attachment
|
Detached |
|
Cooling Type
|
Central Air Conditioning |
|
Fireplace Fuel
|
Gas |
|
Fireplace Present
|
Yes |
|
Fireplace Type
|
Unknown |
|
Half Bath Total
|
2 |
|
Heating Type
|
Forced Air, In Floor Heating |
|
Stories Total
|
2 |
|
Size Interior
|
3,346 Ft2 |
|
Type
|
House |
Parking
Land
|
Acreage
|
No |
|
Fence Type
|
Fence |
|
Land Amenities
|
Playground, Public Transit, Schools, Shopping |
|
Size Irregular
|
542.02 |
|
Size Total
|
542.02 M2 |
|
Size Total Text
|
542.02 M2 |
Rooms
| Level |
Type |
Length |
Width |
Dimensions |
|
Basement |
Den |
2.79 m |
3.1 m |
2.79 m x 3.1 m |
|
Basement |
Bedroom 4 |
5.14 m |
3.3 m |
5.14 m x 3.3 m |
|
Basement |
Bedroom 5 |
3.19 m |
3.43 m |
3.19 m x 3.43 m |
|
Basement |
Office |
3.19 m |
3.45 m |
3.19 m x 3.45 m |
|
Main Level |
Living Room |
5 m |
4.76 m |
5 m x 4.76 m |
|
Main Level |
Dining Room |
3.2 m |
6.99 m |
3.2 m x 6.99 m |
|
Main Level |
Kitchen |
4.24 m |
5.25 m |
4.24 m x 5.25 m |
|
Main Level |
Mud Room |
3.04 m |
2.55 m |
3.04 m x 2.55 m |
|
Upper Level |
Family Room |
4.64 m |
5.94 m |
4.64 m x 5.94 m |
|
Upper Level |
Primary Bedroom |
7.64 m |
6.38 m |
7.64 m x 6.38 m |
|
Upper Level |
Bedroom 2 |
3.96 m |
4.31 m |
3.96 m x 4.31 m |
|
Upper Level |
Bedroom 3 |
4.85 m |
3.39 m |
4.85 m x 3.39 m |
https://www.realtor.ca/real-estate/29079972/3438-west-ld-nw-edmonton-windermere
