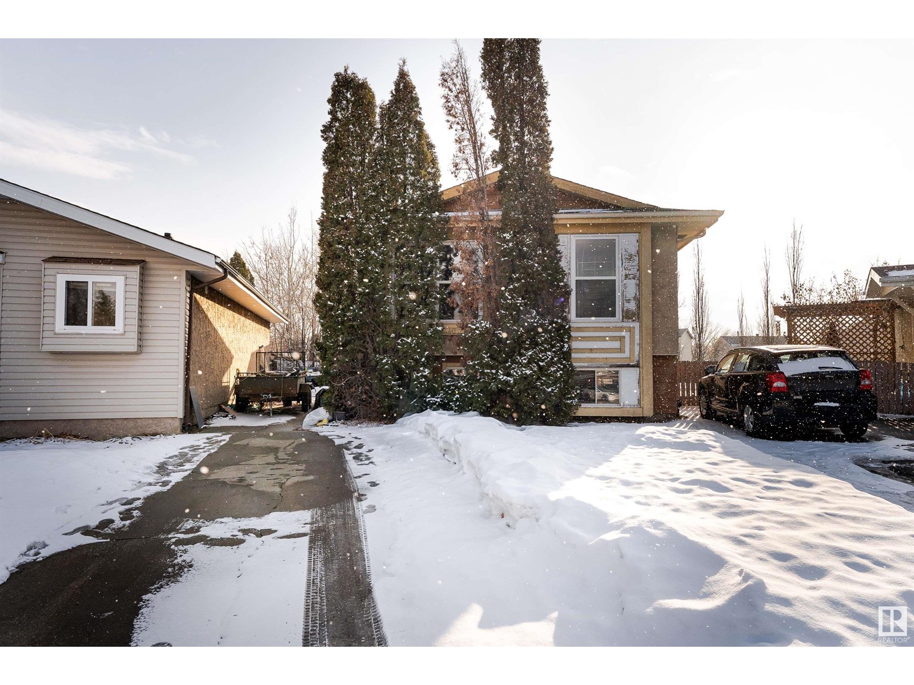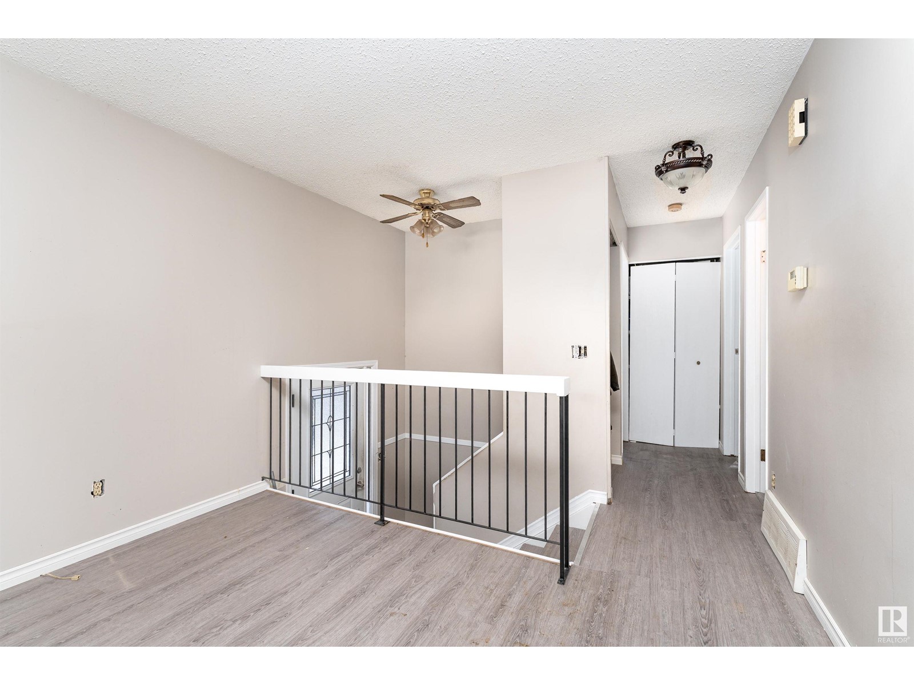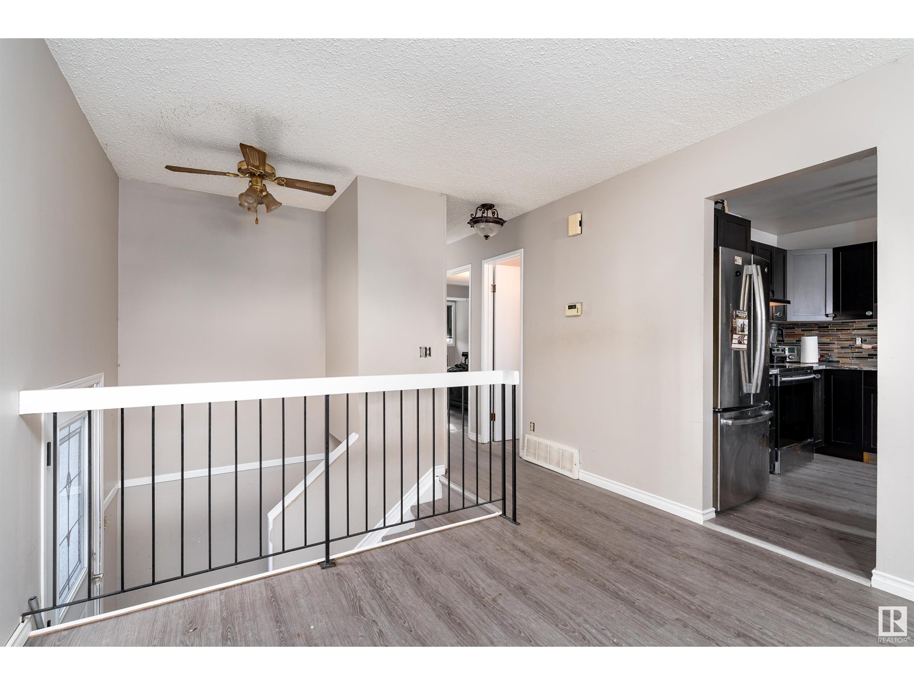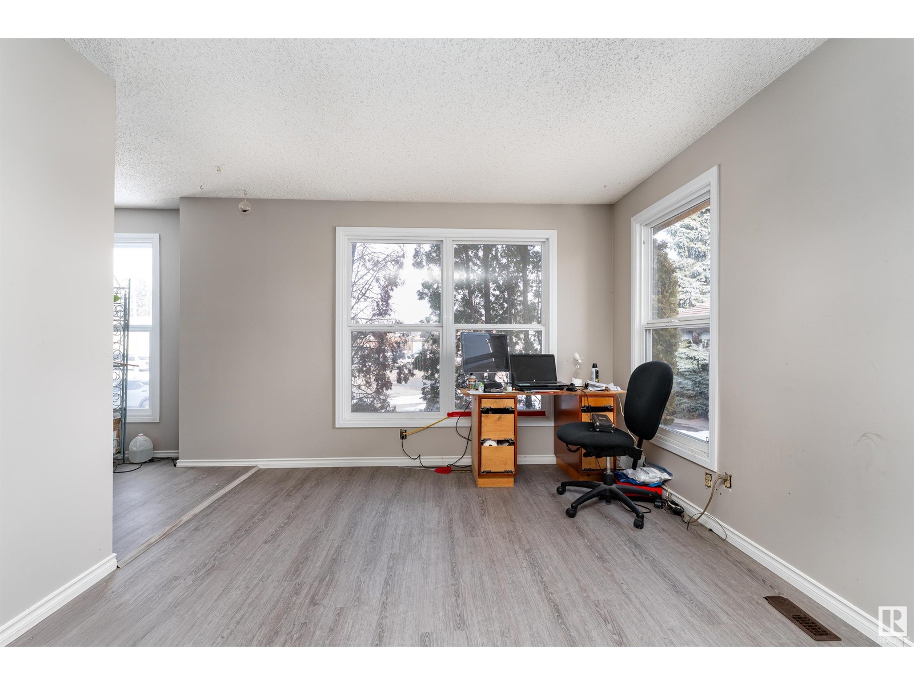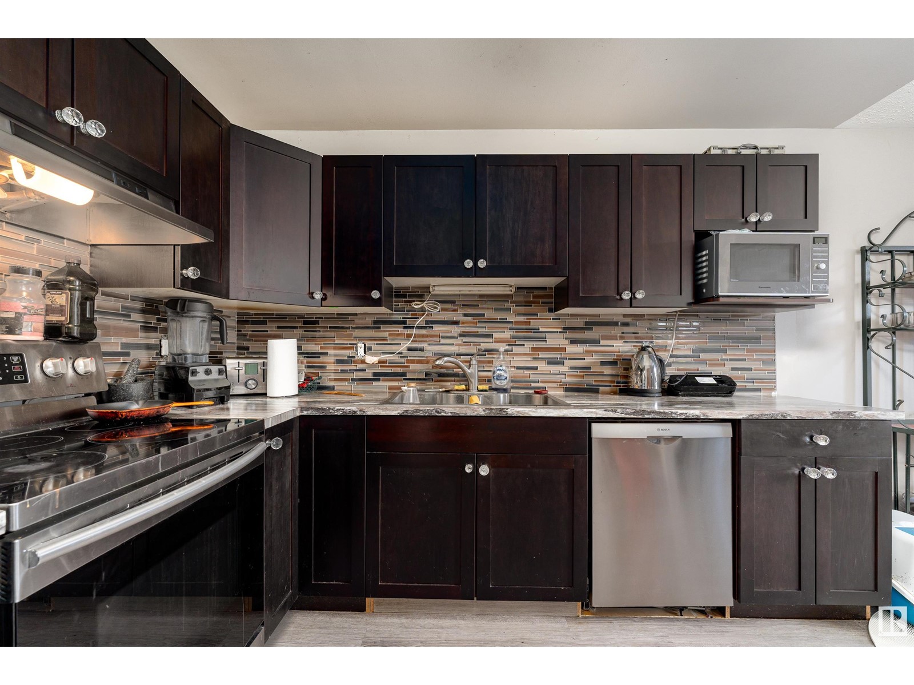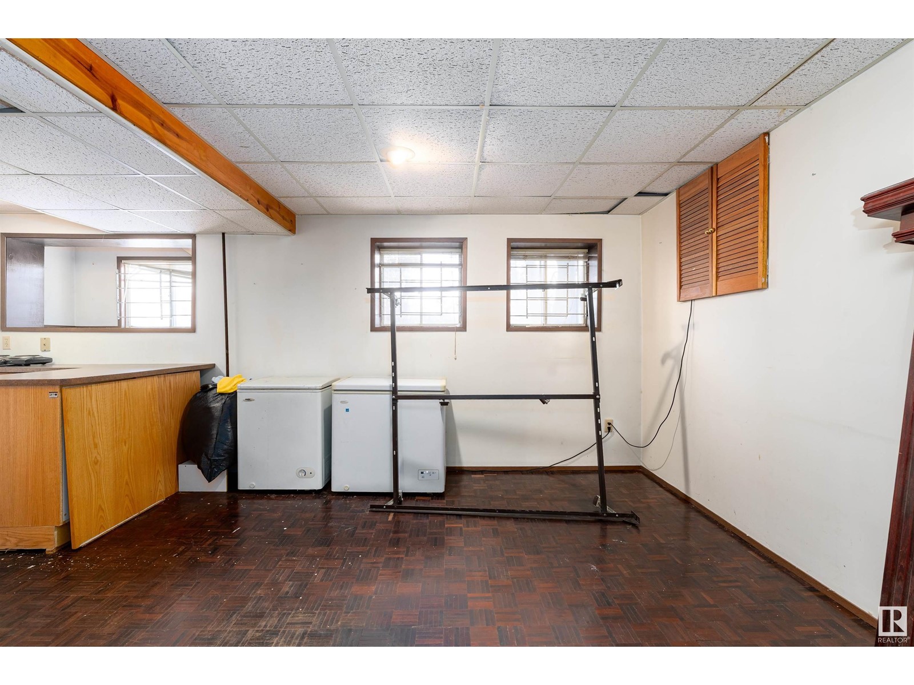4 Bedroom
2 Bathroom
826 ft2
Bi-Level
Forced Air
$369,900
Charming Bi-Level Home in Minchau with Income Potential! Welcome to this fantastic bi-level home in the sought-after community of Minchau! With over 1550 sq ft of liveable space this versatile property is perfect for homeowners and investors, featuring 4 bedrooms, 2 full bathrooms, and a second kitchen in the basement - an ideal setup for a secondary suite. Recent updates include brand-new flooring, new upstairs bathroom cabinets, and a newly installed hot water tank. The roof is just 8 years old, ensuring peace of mind for years to come. Step outside to find a massive 29' x 24' double detached garage, providing ample storage and workspace. Nestled in a quiet, family-friendly neighborhood, this home is close to schools, parks, shopping, and public transit. Don't miss this fantastic opportunity to own a well-maintained home with income potential! (id:47041)
Property Details
|
MLS® Number
|
E4425199 |
|
Property Type
|
Single Family |
|
Neigbourhood
|
Minchau |
|
Amenities Near By
|
Golf Course, Playground, Public Transit, Schools, Shopping |
|
Community Features
|
Public Swimming Pool |
|
Features
|
Cul-de-sac, Flat Site, No Back Lane |
Building
|
Bathroom Total
|
2 |
|
Bedrooms Total
|
4 |
|
Appliances
|
Dryer, Microwave, Stove, Washer, Refrigerator, Dishwasher |
|
Architectural Style
|
Bi-level |
|
Basement Development
|
Finished |
|
Basement Type
|
Full (finished) |
|
Constructed Date
|
1982 |
|
Construction Style Attachment
|
Detached |
|
Heating Type
|
Forced Air |
|
Size Interior
|
826 Ft2 |
|
Type
|
House |
Parking
Land
|
Acreage
|
No |
|
Fence Type
|
Fence |
|
Land Amenities
|
Golf Course, Playground, Public Transit, Schools, Shopping |
|
Size Irregular
|
510.64 |
|
Size Total
|
510.64 M2 |
|
Size Total Text
|
510.64 M2 |
Rooms
| Level |
Type |
Length |
Width |
Dimensions |
|
Basement |
Family Room |
3.15 m |
7.62 m |
3.15 m x 7.62 m |
|
Basement |
Bedroom 3 |
2.92 m |
3.45 m |
2.92 m x 3.45 m |
|
Basement |
Bedroom 4 |
3.15 m |
3.45 m |
3.15 m x 3.45 m |
|
Basement |
Second Kitchen |
2.92 m |
2.67 m |
2.92 m x 2.67 m |
|
Main Level |
Living Room |
3.28 m |
5.05 m |
3.28 m x 5.05 m |
|
Main Level |
Dining Room |
3.1 m |
2.24 m |
3.1 m x 2.24 m |
|
Main Level |
Kitchen |
3.1 m |
3.25 m |
3.1 m x 3.25 m |
|
Main Level |
Primary Bedroom |
3.1 m |
4.57 m |
3.1 m x 4.57 m |
|
Main Level |
Bedroom 2 |
2.62 m |
3.66 m |
2.62 m x 3.66 m |
https://www.realtor.ca/real-estate/28012857/3440-42-st-nw-edmonton-minchau
