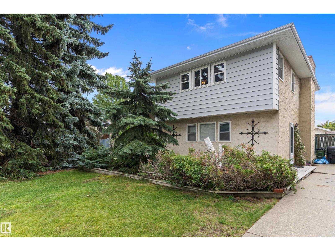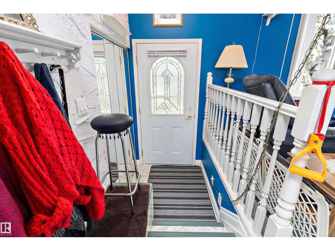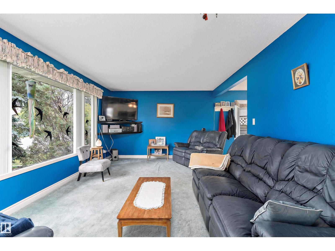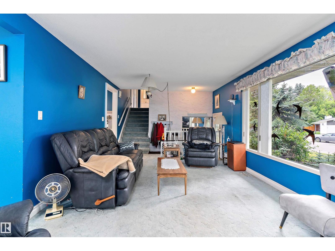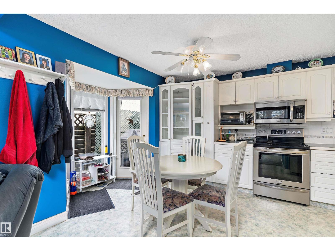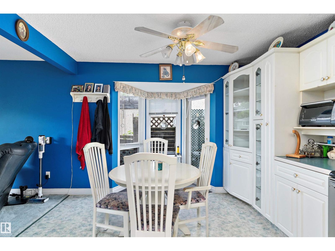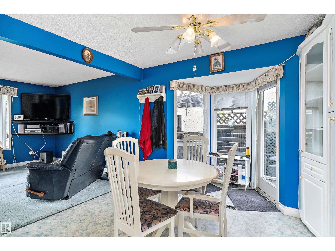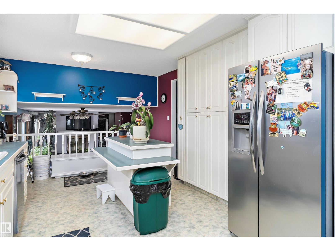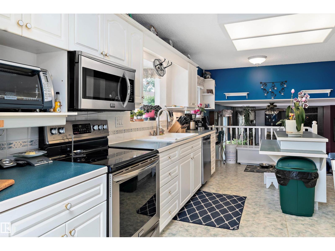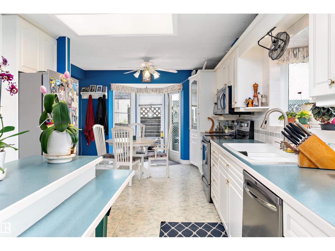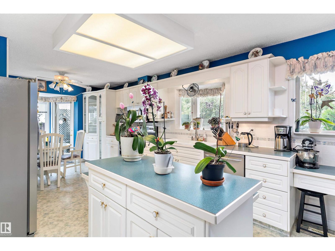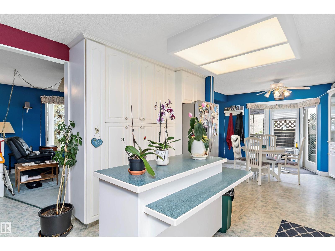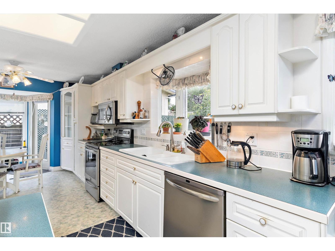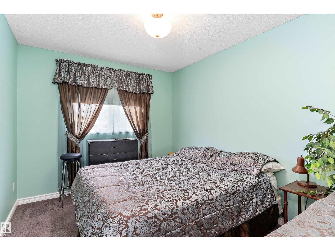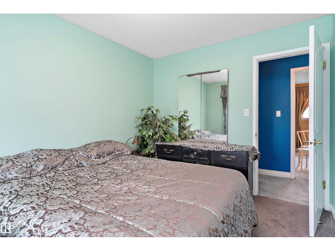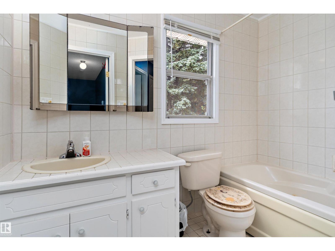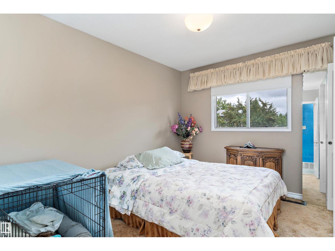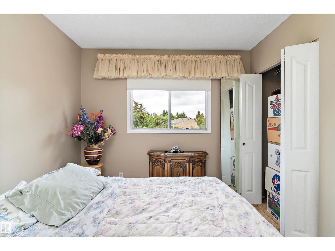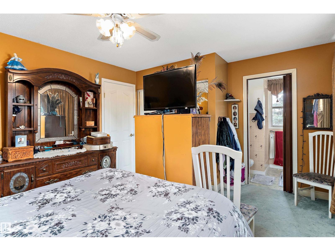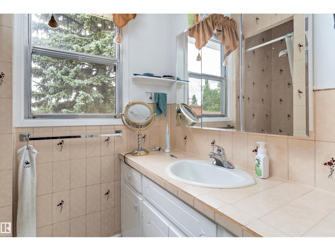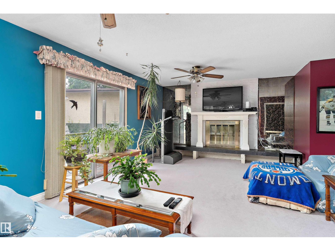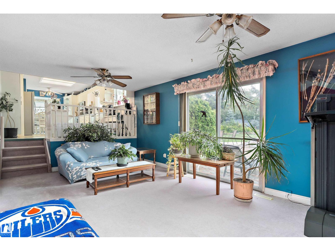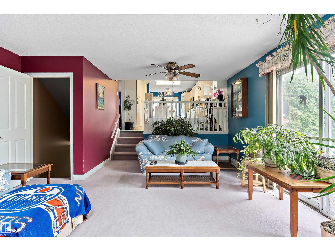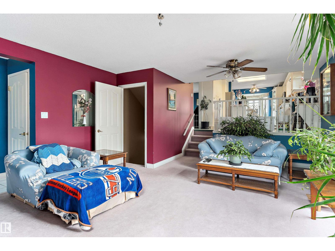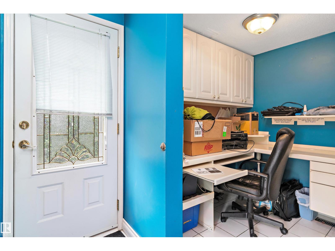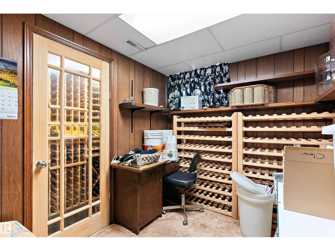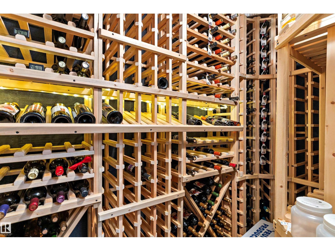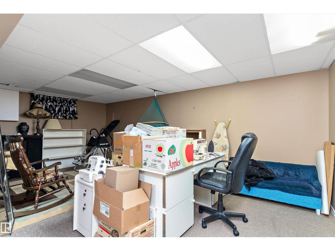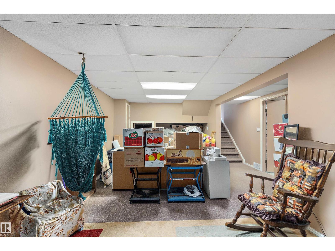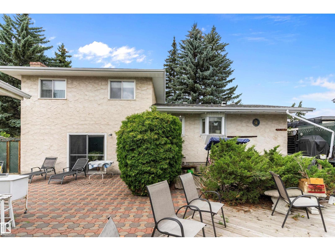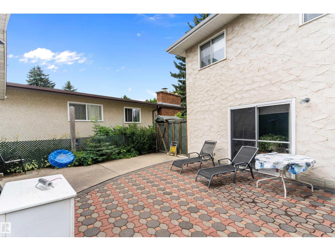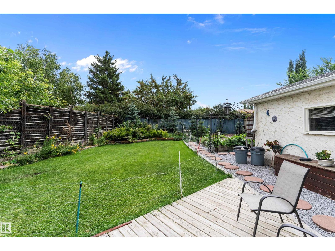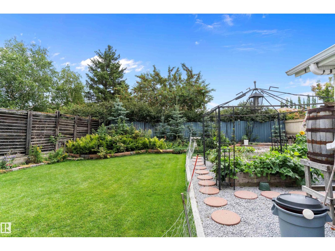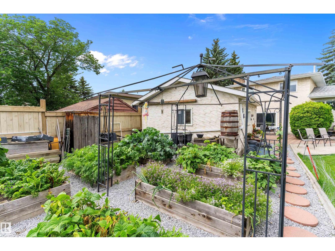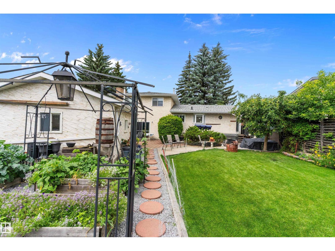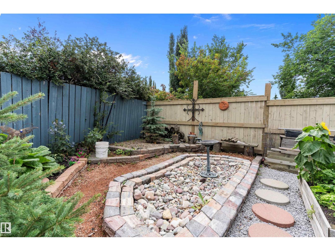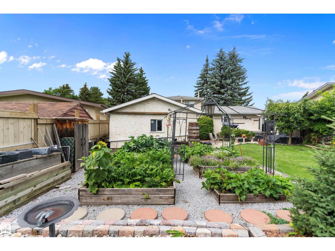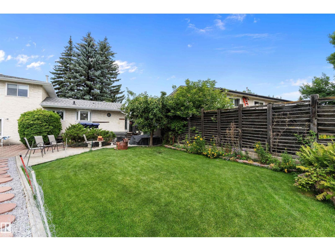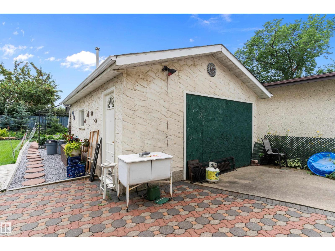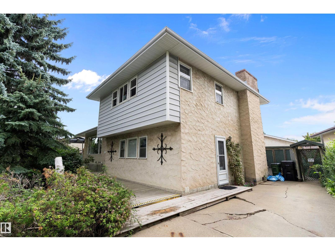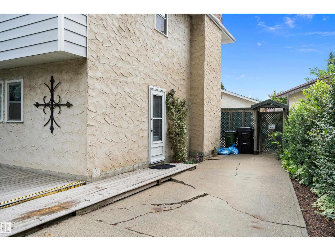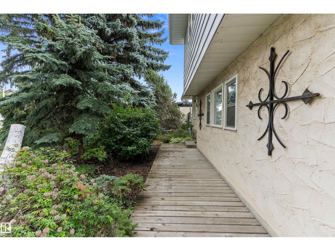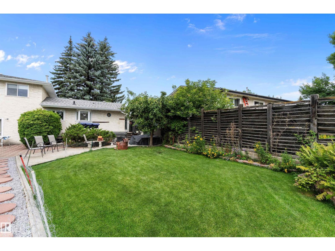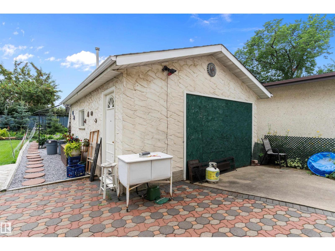4 Bedroom
3 Bathroom
1,785 ft2
Fireplace
Central Air Conditioning
Forced Air
$424,900
Welcome to this lovingly maintained, perfect family home! This spacious 4-level split offers over 2,800 square feet of finished living space sure to impress. The main floor features a bright, inviting family room with a large front window, flowing seamlessly into an oversized kitchen with abundant storage—ideal for entertaining. Upstairs, the primary suite includes a private 3-piece ensuite, along with two additional bedrooms and a full 4-piece bathroom. The lower level offers a cozy living room with a wood-burning fireplace, a dedicated office space, and a fourth bedroom with a convenient powder room. Step outside to the beautifully landscaped backyard with mature trees, garden beds, and plenty of space to relax and enjoy the sunshine. The basement boasts a large rec room and a custom-built wine-making and storage room—truly a must-see! Additional highlights include updated shingles, vinyl windows, and central A/C. Perfectly located close to schools, shopping, and quick access to the Whitemud Freeway. (id:47041)
Property Details
|
MLS® Number
|
E4457891 |
|
Property Type
|
Single Family |
|
Neigbourhood
|
Richfield |
|
Amenities Near By
|
Golf Course, Public Transit, Schools, Shopping |
|
Community Features
|
Public Swimming Pool |
|
Features
|
Closet Organizers |
|
Parking Space Total
|
2 |
Building
|
Bathroom Total
|
3 |
|
Bedrooms Total
|
4 |
|
Appliances
|
Dishwasher, Dryer, Microwave Range Hood Combo, Refrigerator, Stove, Washer, Window Coverings |
|
Basement Development
|
Finished |
|
Basement Type
|
Full (finished) |
|
Constructed Date
|
1972 |
|
Construction Style Attachment
|
Detached |
|
Cooling Type
|
Central Air Conditioning |
|
Fireplace Fuel
|
Wood |
|
Fireplace Present
|
Yes |
|
Fireplace Type
|
Unknown |
|
Half Bath Total
|
1 |
|
Heating Type
|
Forced Air |
|
Size Interior
|
1,785 Ft2 |
|
Type
|
House |
Parking
|
Detached Garage
|
|
|
Heated Garage
|
|
Land
|
Acreage
|
No |
|
Fence Type
|
Fence |
|
Land Amenities
|
Golf Course, Public Transit, Schools, Shopping |
|
Size Irregular
|
632.35 |
|
Size Total
|
632.35 M2 |
|
Size Total Text
|
632.35 M2 |
Rooms
| Level |
Type |
Length |
Width |
Dimensions |
|
Basement |
Recreation Room |
6.89 m |
3.38 m |
6.89 m x 3.38 m |
|
Basement |
Laundry Room |
3.15 m |
2.32 m |
3.15 m x 2.32 m |
|
Lower Level |
Bedroom 4 |
3.03 m |
2.94 m |
3.03 m x 2.94 m |
|
Main Level |
Living Room |
5.74 m |
3.23 m |
5.74 m x 3.23 m |
|
Main Level |
Dining Room |
3.66 m |
3.57 m |
3.66 m x 3.57 m |
|
Main Level |
Kitchen |
7.08 m |
3.49 m |
7.08 m x 3.49 m |
|
Main Level |
Family Room |
5.87 m |
4.72 m |
5.87 m x 4.72 m |
|
Main Level |
Den |
1.93 m |
1.65 m |
1.93 m x 1.65 m |
|
Upper Level |
Primary Bedroom |
4.57 m |
3.71 m |
4.57 m x 3.71 m |
|
Upper Level |
Bedroom 2 |
3.47 m |
2.73 m |
3.47 m x 2.73 m |
|
Upper Level |
Bedroom 3 |
3.47 m |
2.83 m |
3.47 m x 2.83 m |
https://www.realtor.ca/real-estate/28866288/3443-87-st-nw-edmonton-richfield
