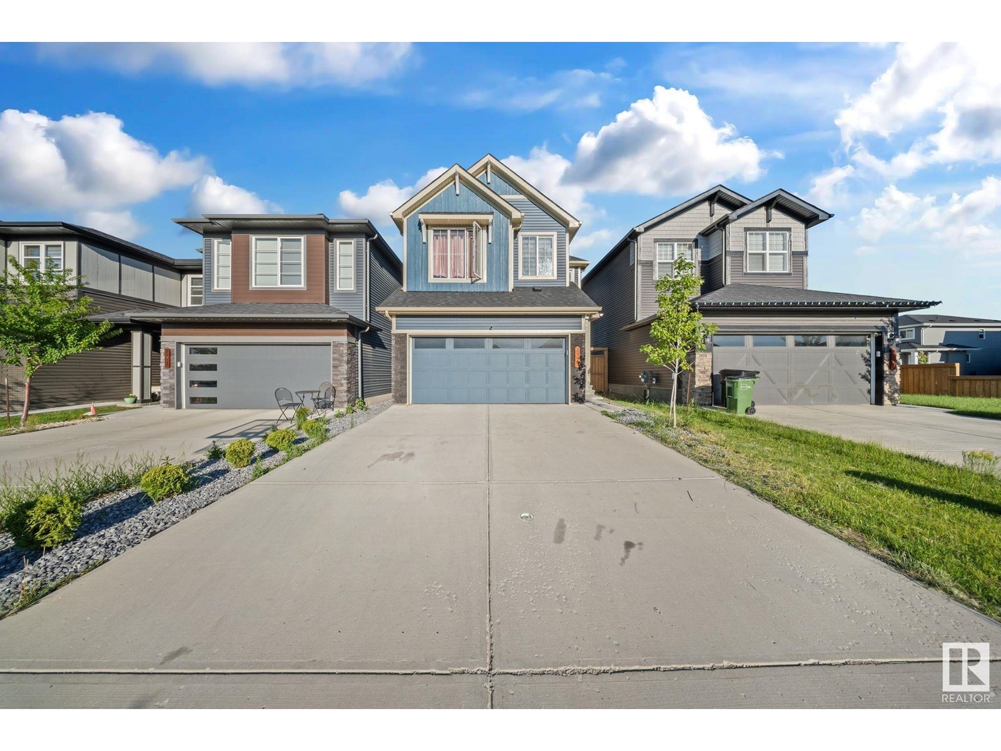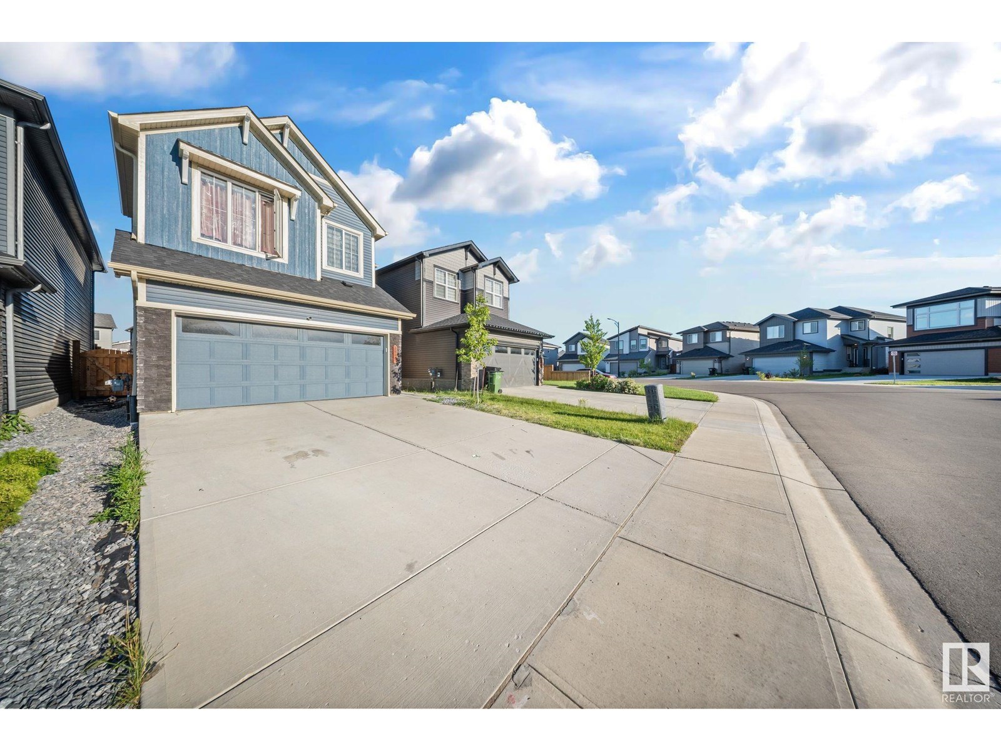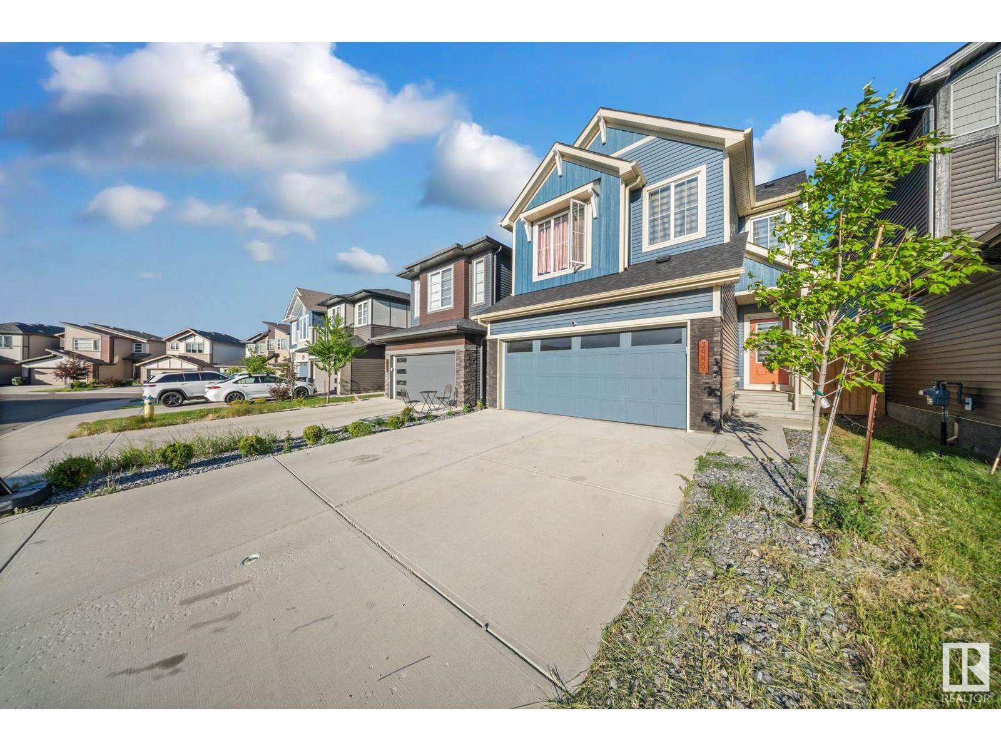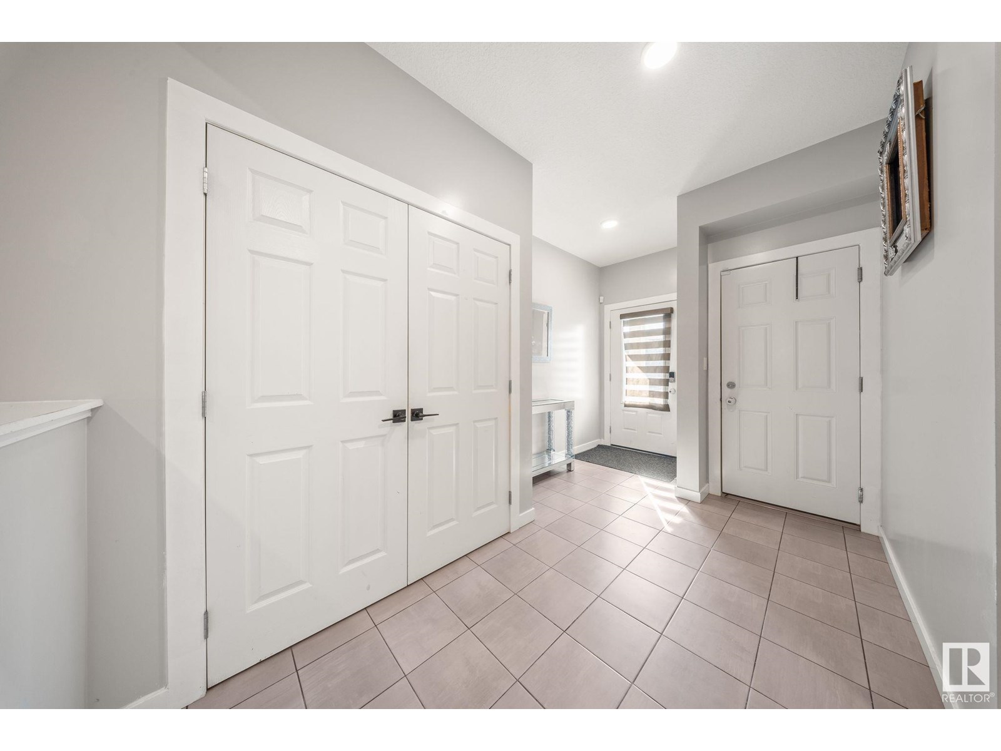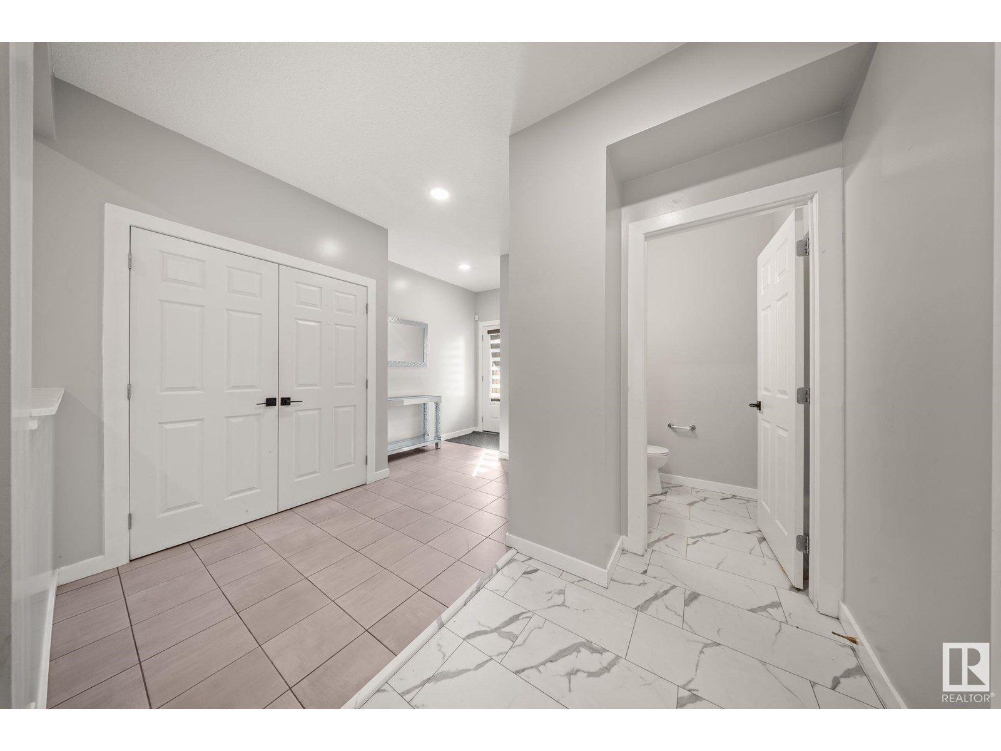8 Bedroom
5 Bathroom
2,780 ft2
Central Air Conditioning
Forced Air
$950,000
ABSOLUTELY Stunning! This beautiful Abode located in the PRISTINE Private Neighbourhood of Cavanagh has EVERYTHING you are looking for in a home; TOTAL OF 8 BEDS AND 5 BATHS, LEGAL 2BEDS BASEMENT SUITE with Kitchen, DOUBLE ATTACHED Garage, Perfect for a big family or Investment Airbnb Purposes. This property has over 2700 SQFT Of Interior Living Space, along with a Side Separate Entrance, Upon entering this Wonderful Property you are greeted with a MASSIVE Foyer with elegant floorings covering both traditional tiles and CERAMIC. The Gourmet Chefs Kitchen with a Massive WATERFALL Kitchen Island, CEILING Heights GLOSS cabinets for convenience and easy clean, SS Appliances and mounted OVEN STOVE Combo. Spacious Kitchen Nook NEXT to massive patio SLIDING doors overlooking HUGE Backyard. ELEGANCE and Classy Surrounding the Ceramic Ceiling Height FIREPLACE in decent size Salon. Second Floor welcomes a massive BONUS room with 4 BEDROOMS Including the Massive 5PCE Ensuite PRIMARY. Bonus 5th Bed on third floor! (id:47041)
Property Details
|
MLS® Number
|
E4448295 |
|
Property Type
|
Single Family |
|
Neigbourhood
|
Cavanagh |
|
Amenities Near By
|
Schools |
|
Features
|
Cul-de-sac, Private Setting, No Animal Home |
|
Structure
|
Deck, Fire Pit |
Building
|
Bathroom Total
|
5 |
|
Bedrooms Total
|
8 |
|
Amenities
|
Ceiling - 9ft |
|
Appliances
|
Alarm System, Dishwasher, Dryer, Microwave, Refrigerator, Washer, Two Washers |
|
Basement Development
|
Finished |
|
Basement Features
|
Suite |
|
Basement Type
|
Full (finished) |
|
Constructed Date
|
2021 |
|
Construction Style Attachment
|
Detached |
|
Cooling Type
|
Central Air Conditioning |
|
Half Bath Total
|
1 |
|
Heating Type
|
Forced Air |
|
Stories Total
|
2 |
|
Size Interior
|
2,780 Ft2 |
|
Type
|
House |
Parking
Land
|
Acreage
|
No |
|
Land Amenities
|
Schools |
|
Size Irregular
|
312.01 |
|
Size Total
|
312.01 M2 |
|
Size Total Text
|
312.01 M2 |
Rooms
| Level |
Type |
Length |
Width |
Dimensions |
|
Lower Level |
Additional Bedroom |
|
|
Measurements not available |
|
Lower Level |
Bedroom |
|
|
Measurements not available |
|
Main Level |
Bedroom 6 |
|
|
Measurements not available |
|
Upper Level |
Primary Bedroom |
|
|
Measurements not available |
|
Upper Level |
Bedroom 2 |
|
|
Measurements not available |
|
Upper Level |
Bedroom 3 |
|
|
Measurements not available |
|
Upper Level |
Bedroom 4 |
|
|
Measurements not available |
|
Upper Level |
Bedroom 5 |
|
|
Measurements not available |
https://www.realtor.ca/real-estate/28619724/3445-checknita-tc-sw-edmonton-cavanagh
