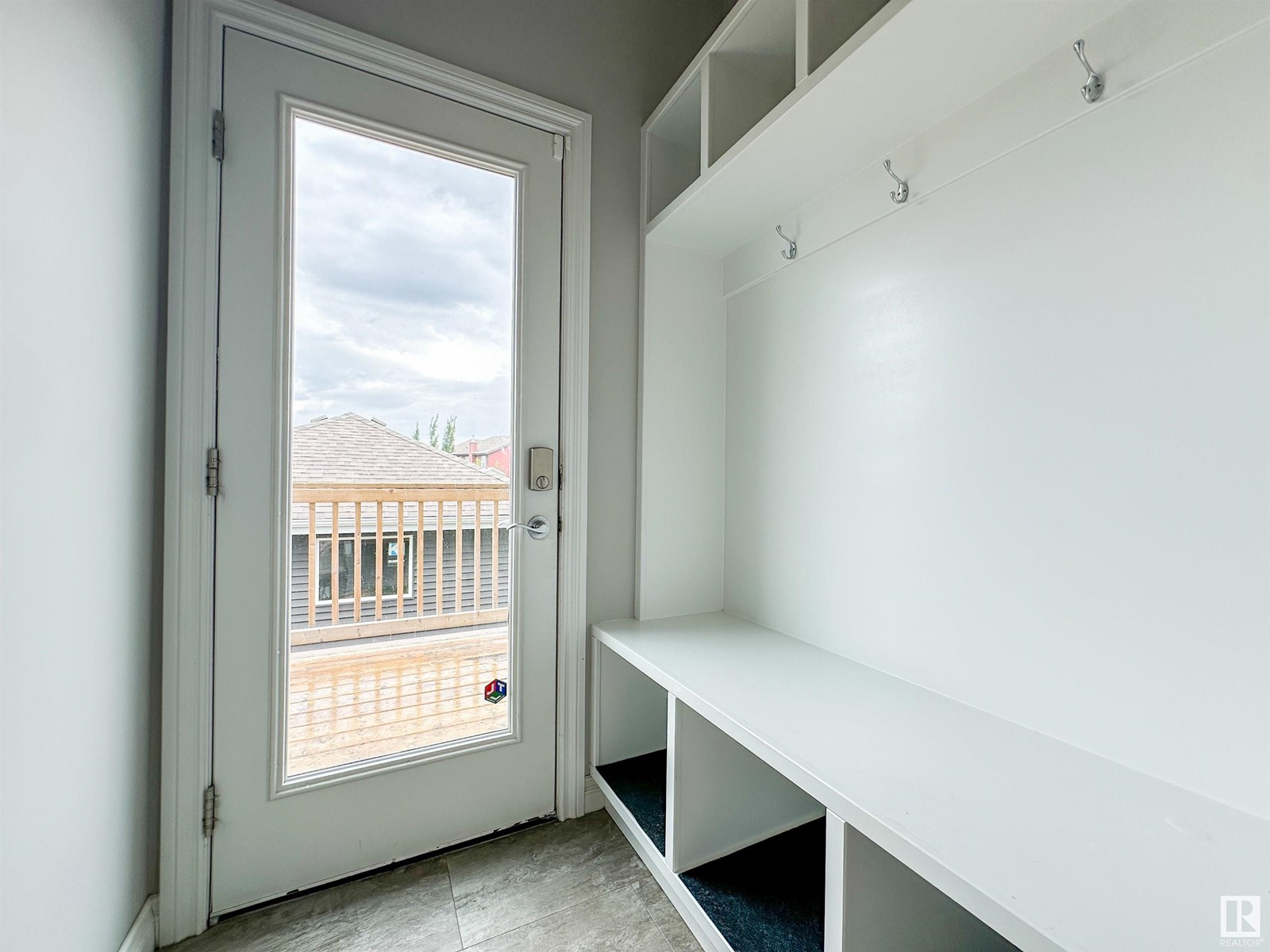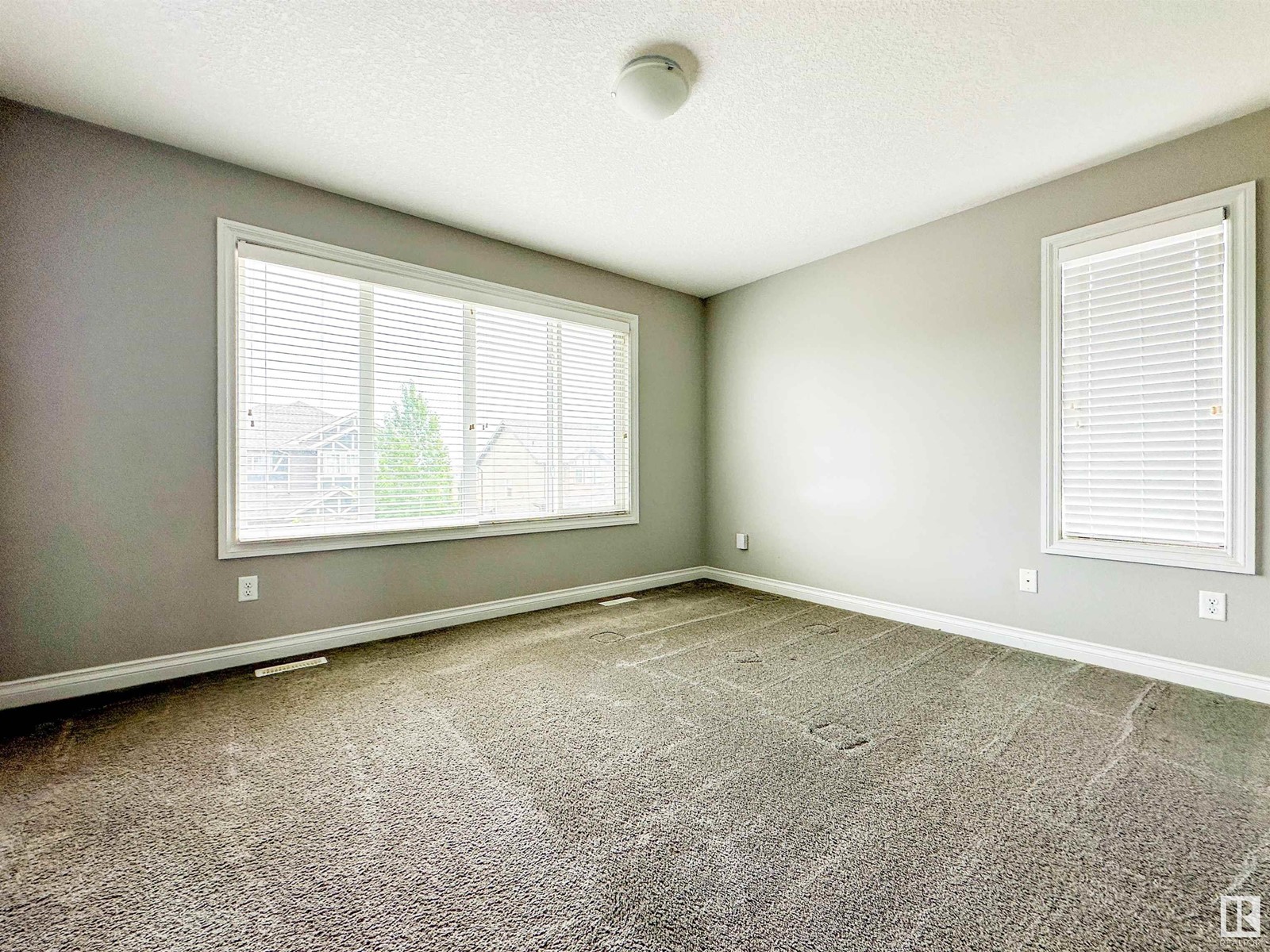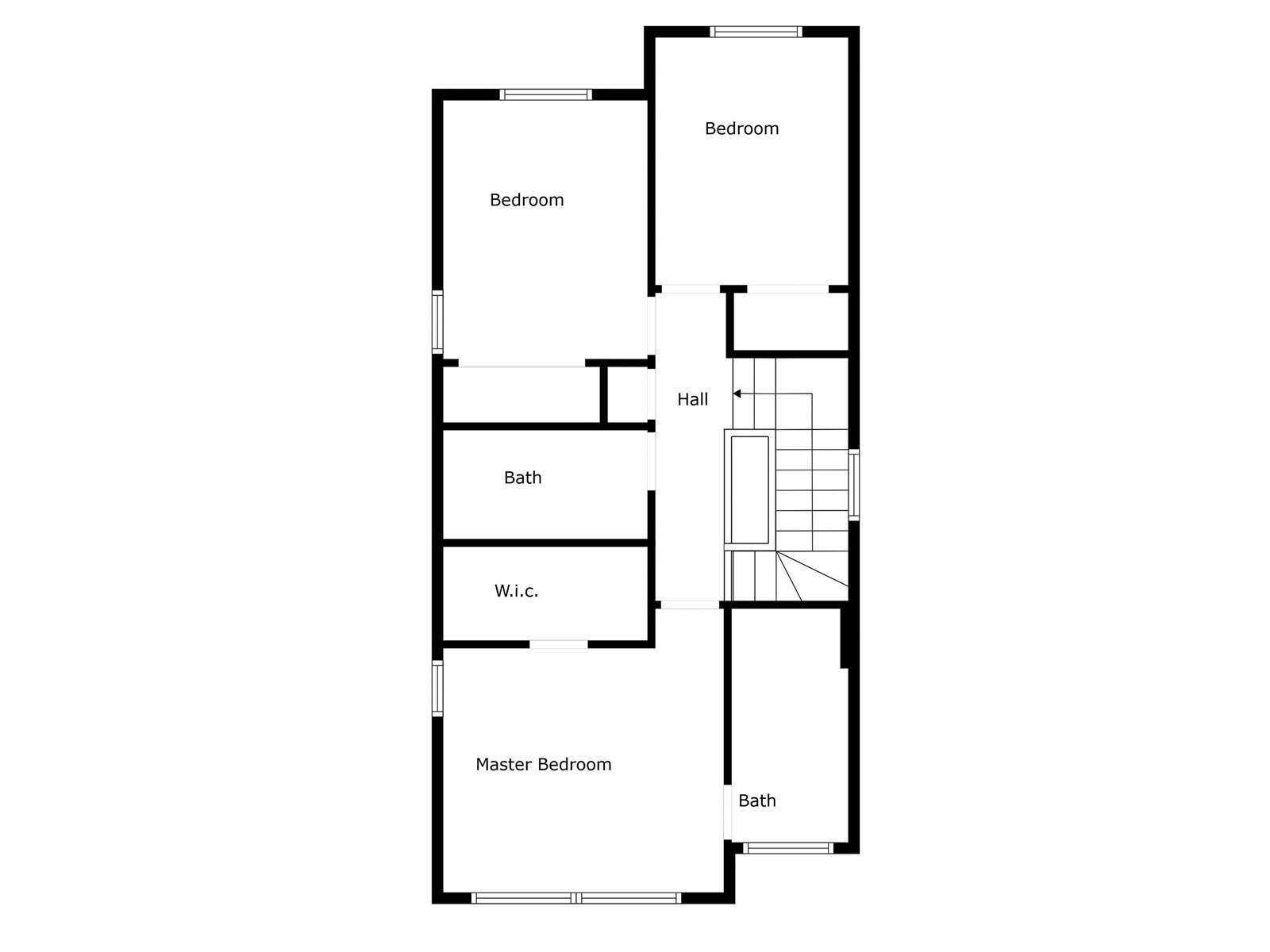4 Bedroom
4 Bathroom
1518.0343 sqft
Forced Air
$565,000
Bright and spacious home built in 2017 by Encore Master Builder, featuring 9 ft ceilings, granite countertops, and ample cabinets. The main floor includes a living room, kitchen with a flush eating bar, and a half bath. The second floor offers 3 bedrooms and 2 full baths. Located in SE Aurora, with easy access to transit, shopping, and major freeways. The fully legal basement suite includes one bedroom, a second kitchen, additional laundry, a 3-piece bath, and a separate entrance, ideal for rental income or extended family. Includes a double detached garage. Enjoy luxury and practicality in this exceptional home! (id:47041)
Property Details
|
MLS® Number
|
E4397304 |
|
Property Type
|
Single Family |
|
Neigbourhood
|
Walker |
|
Features
|
Corner Site, See Remarks, Lane |
|
Parking Space Total
|
2 |
Building
|
Bathroom Total
|
4 |
|
Bedrooms Total
|
4 |
|
Appliances
|
Garage Door Opener Remote(s), Garage Door Opener, Window Coverings, Dryer, Refrigerator, Two Stoves, Two Washers, Dishwasher |
|
Basement Development
|
Finished |
|
Basement Features
|
Suite |
|
Basement Type
|
Full (finished) |
|
Constructed Date
|
2017 |
|
Construction Style Attachment
|
Detached |
|
Half Bath Total
|
1 |
|
Heating Type
|
Forced Air |
|
Stories Total
|
2 |
|
Size Interior
|
1518.0343 Sqft |
|
Type
|
House |
Parking
Land
|
Acreage
|
No |
|
Fence Type
|
Fence |
|
Size Irregular
|
309.43 |
|
Size Total
|
309.43 M2 |
|
Size Total Text
|
309.43 M2 |
Rooms
| Level |
Type |
Length |
Width |
Dimensions |
|
Basement |
Bedroom 4 |
2.87 m |
3.13 m |
2.87 m x 3.13 m |
|
Basement |
Second Kitchen |
3.94 m |
2.67 m |
3.94 m x 2.67 m |
|
Basement |
Recreation Room |
3.82 m |
3.9 m |
3.82 m x 3.9 m |
|
Main Level |
Living Room |
5.68 m |
6.62 m |
5.68 m x 6.62 m |
|
Main Level |
Dining Room |
|
|
Measurements not available |
|
Main Level |
Kitchen |
3.96 m |
4.47 m |
3.96 m x 4.47 m |
|
Upper Level |
Primary Bedroom |
3.94 m |
3.98 m |
3.94 m x 3.98 m |
|
Upper Level |
Bedroom 2 |
2.87 m |
3.63 m |
2.87 m x 3.63 m |
|
Upper Level |
Bedroom 3 |
2.71 m |
3.47 m |
2.71 m x 3.47 m |



























