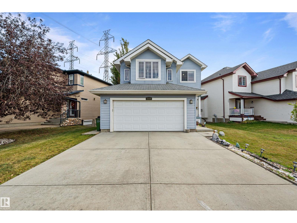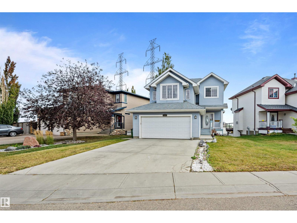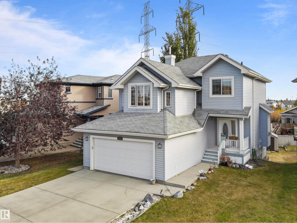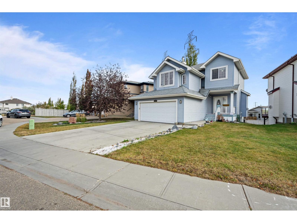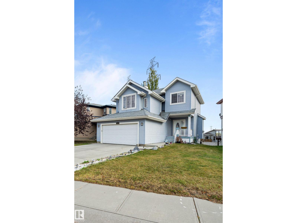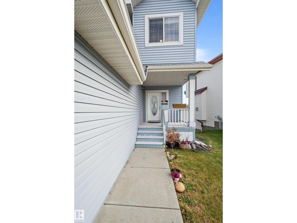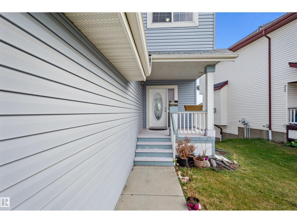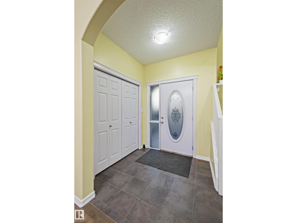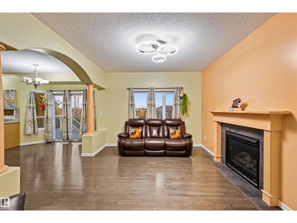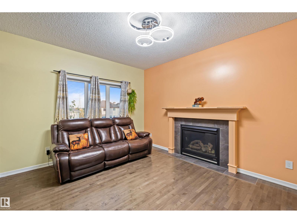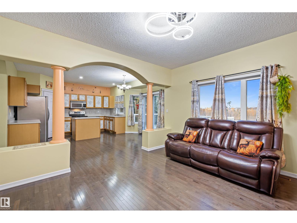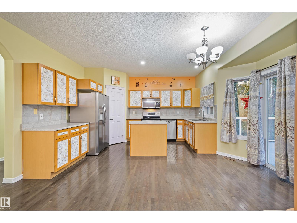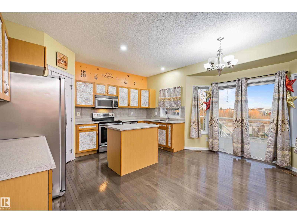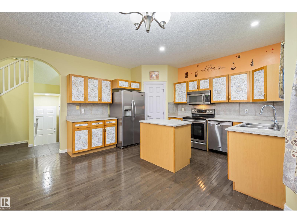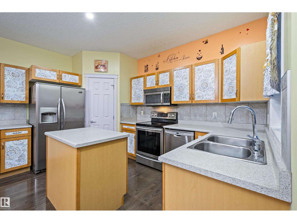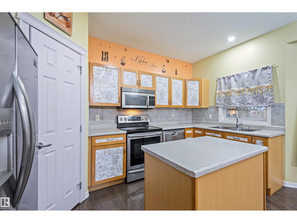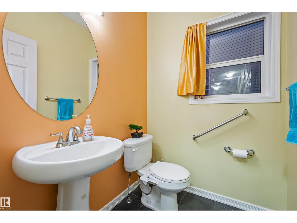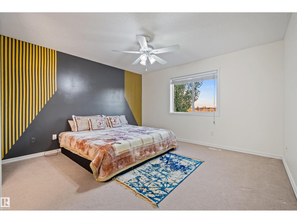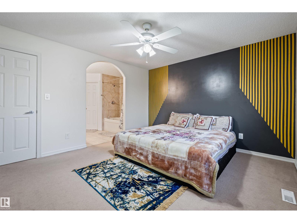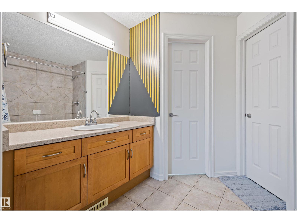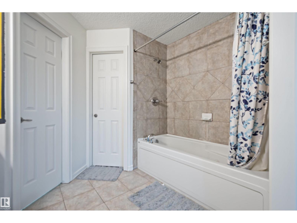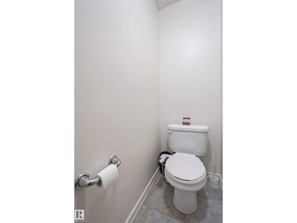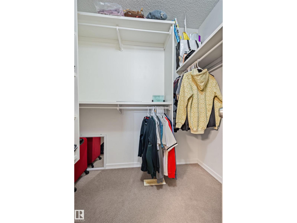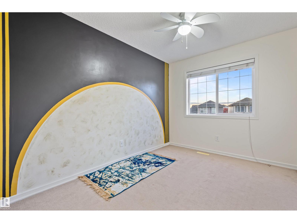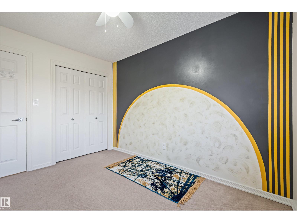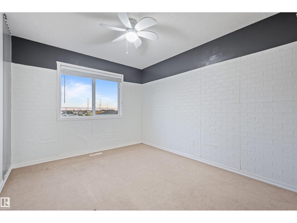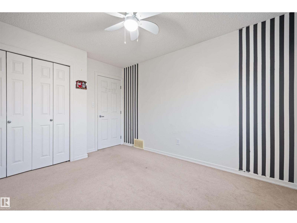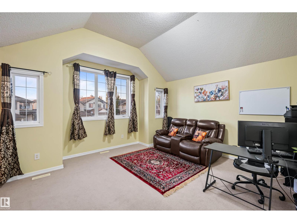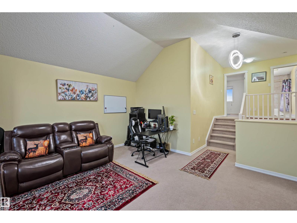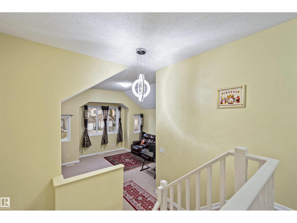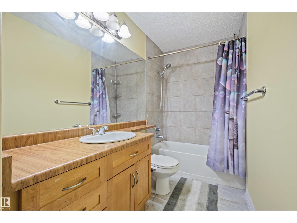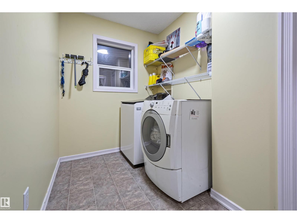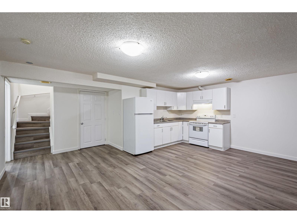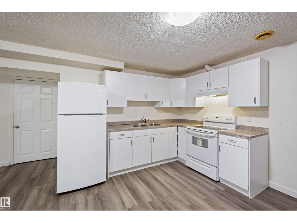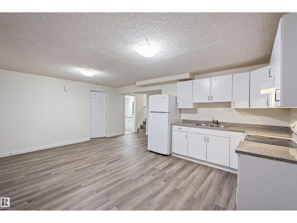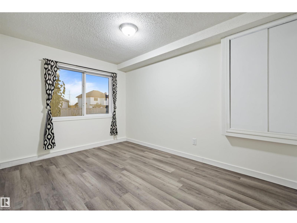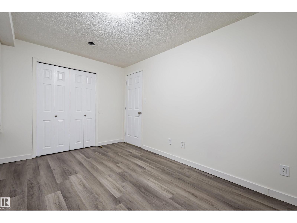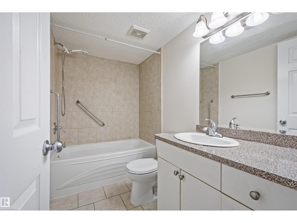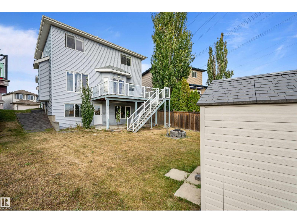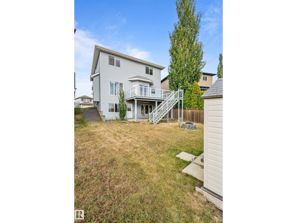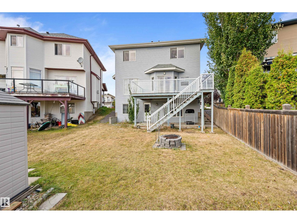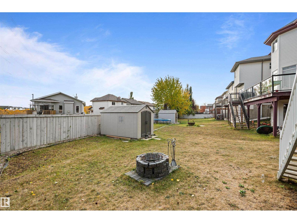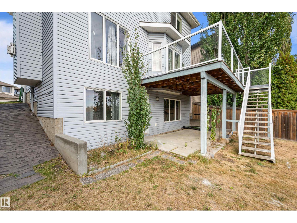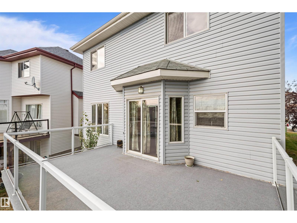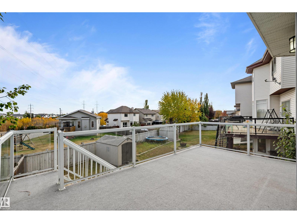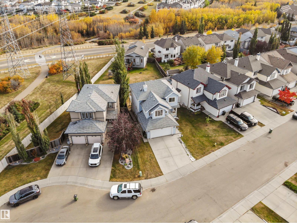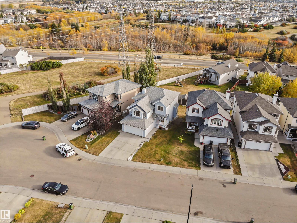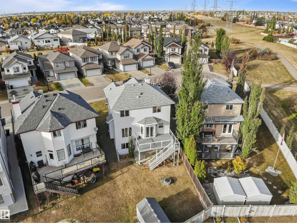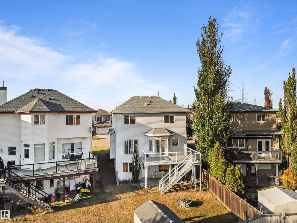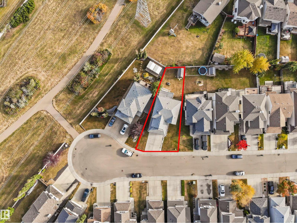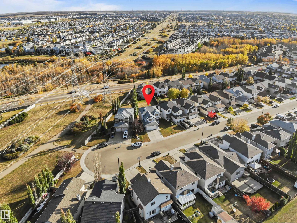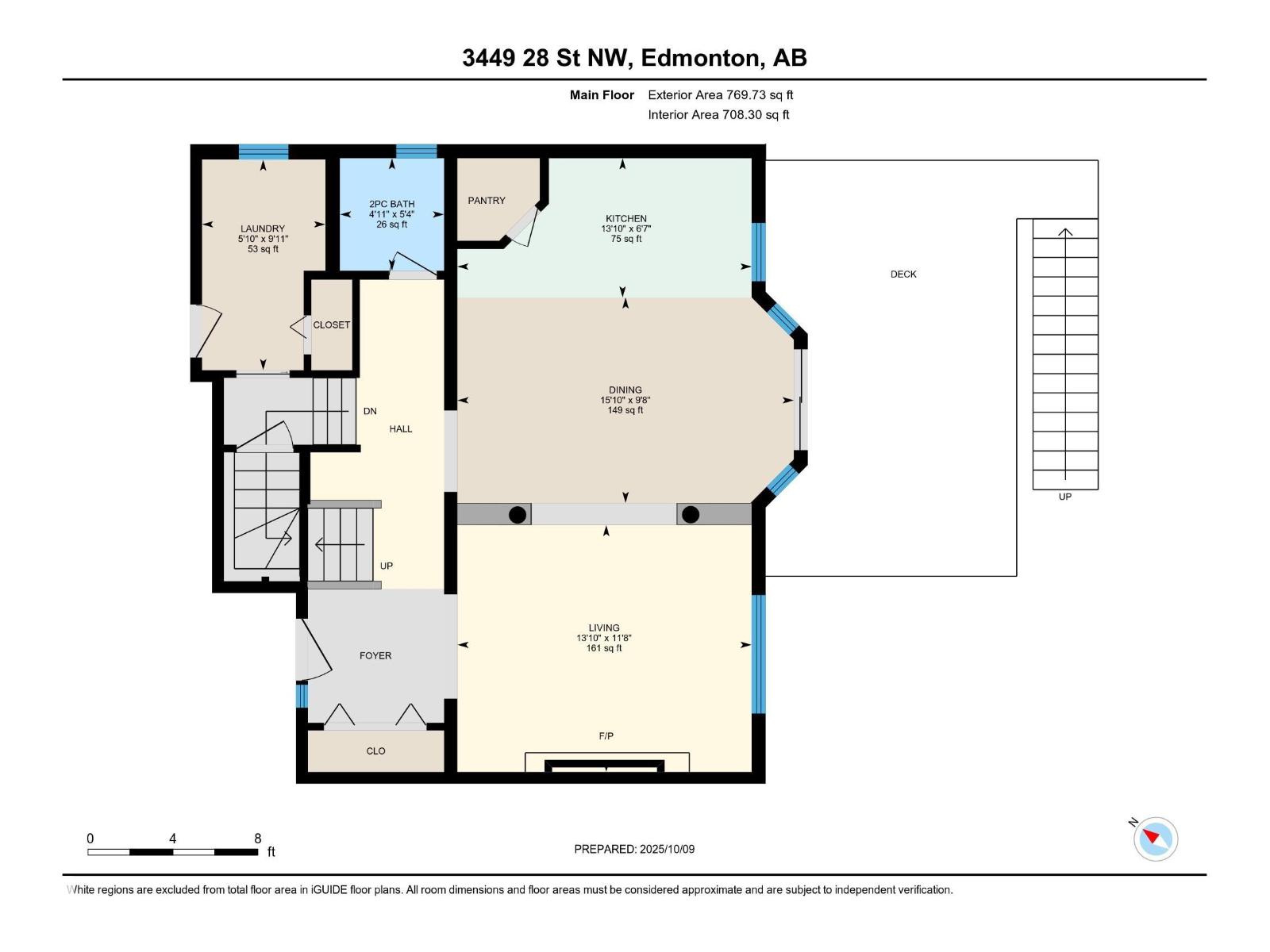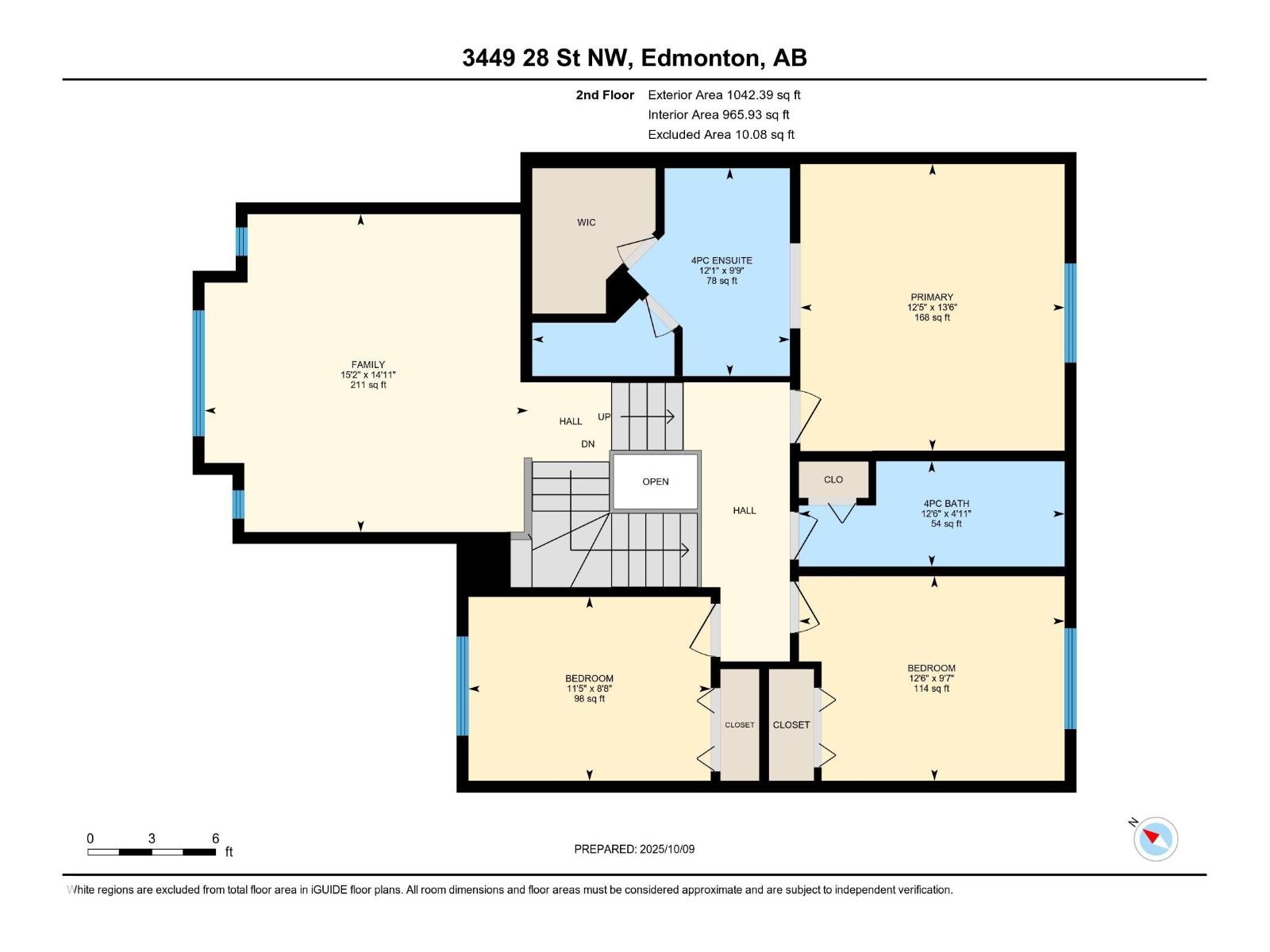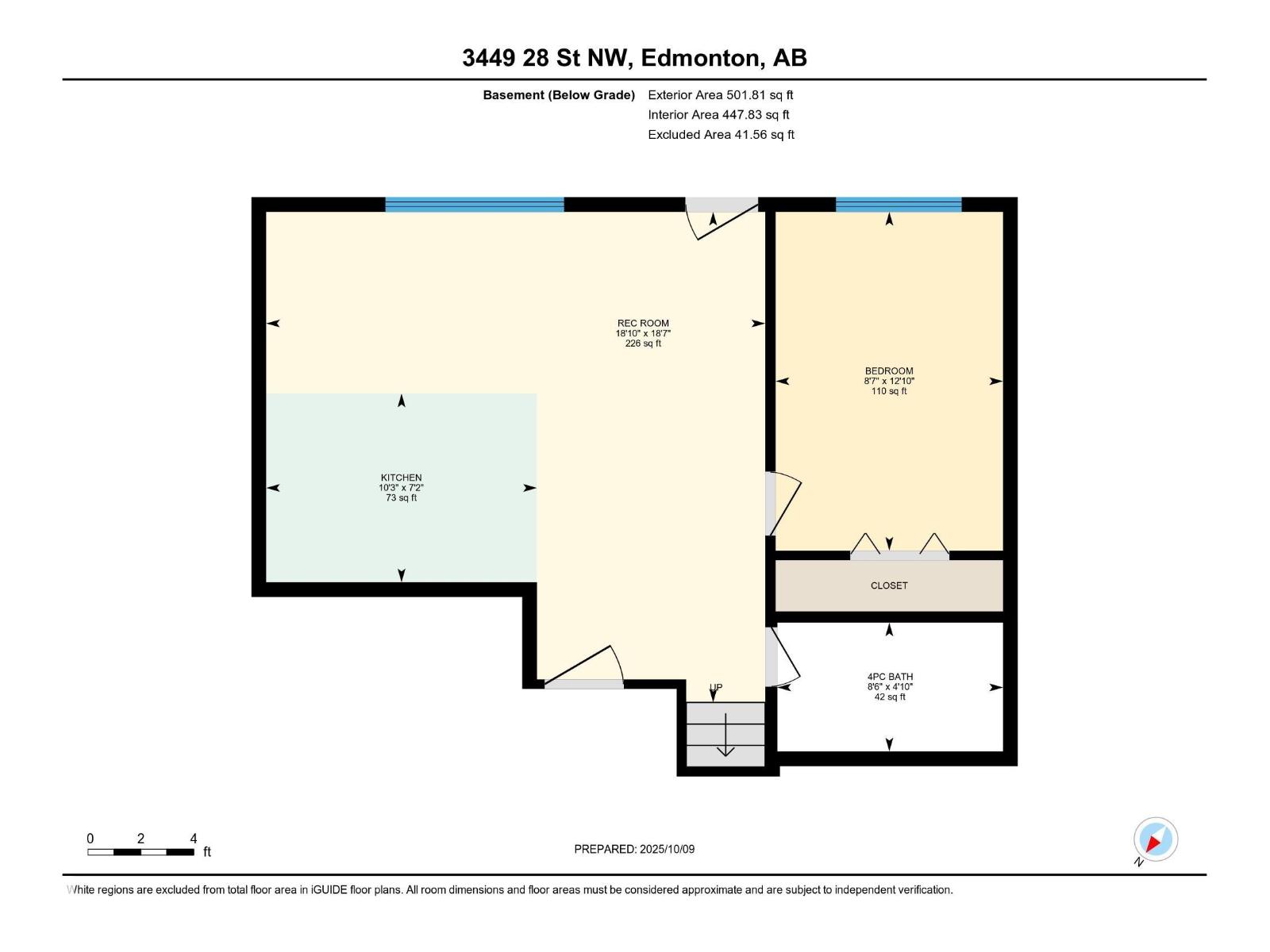4 Bedroom
4 Bathroom
1,812 ft2
Fireplace
Forced Air
$549,900
Welcome to Wild Rose! This beautiful 2-storey offers 4 bedrooms + bonus room + rec room, 2 kitchens, 3.5 baths, and a fully finished walkout basement spanning over 2,314 Sq.Ft. of living space perfect for large or extended families. The bright foyer opens to a warm living room with hardwood floors, gas fireplace, and large windows overlooking the backyard. The open dining area leads to patio doors and a spacious deck with serene views of Mill Creek Ravine. The kitchen features stainless steel appliances, ample cabinetry, and a functional island. A laundry/mudroom and 2-pc bath complete the main level. Upstairs includes a bonus room with vaulted ceilings, a primary suite with 4-pc ensuite and walk-in closet, plus 2 additional bedrooms and a full bath. The walkout basement has a separate entrance with new flooring and paint, a 2nd kitchen, bedroom, rec room, and 4-pc bath ideal for guests, in-laws, or rental potential. Conveniently located near schools, shopping, parks, trails & public transit. Welcome Home (id:47041)
Property Details
|
MLS® Number
|
E4461546 |
|
Property Type
|
Single Family |
|
Neigbourhood
|
Wild Rose |
|
Amenities Near By
|
Playground, Public Transit, Schools, Shopping |
|
Community Features
|
Public Swimming Pool |
|
Features
|
Cul-de-sac, Ravine, No Animal Home, No Smoking Home |
|
Structure
|
Deck, Fire Pit |
|
View Type
|
Ravine View |
Building
|
Bathroom Total
|
4 |
|
Bedrooms Total
|
4 |
|
Appliances
|
Dishwasher, Dryer, Garage Door Opener, Hood Fan, Microwave Range Hood Combo, Microwave, Refrigerator, Storage Shed, Stove, Washer, Window Coverings, Two Stoves |
|
Basement Development
|
Finished |
|
Basement Features
|
Walk Out |
|
Basement Type
|
Full (finished) |
|
Ceiling Type
|
Vaulted |
|
Constructed Date
|
2006 |
|
Construction Style Attachment
|
Detached |
|
Fire Protection
|
Smoke Detectors |
|
Fireplace Fuel
|
Gas |
|
Fireplace Present
|
Yes |
|
Fireplace Type
|
Unknown |
|
Half Bath Total
|
1 |
|
Heating Type
|
Forced Air |
|
Stories Total
|
2 |
|
Size Interior
|
1,812 Ft2 |
|
Type
|
House |
Parking
Land
|
Acreage
|
No |
|
Fence Type
|
Fence |
|
Land Amenities
|
Playground, Public Transit, Schools, Shopping |
|
Size Irregular
|
461.24 |
|
Size Total
|
461.24 M2 |
|
Size Total Text
|
461.24 M2 |
Rooms
| Level |
Type |
Length |
Width |
Dimensions |
|
Basement |
Bedroom 4 |
2.62 m |
3.91 m |
2.62 m x 3.91 m |
|
Main Level |
Living Room |
3.55 m |
4.23 m |
3.55 m x 4.23 m |
|
Main Level |
Dining Room |
2.95 m |
4.83 m |
2.95 m x 4.83 m |
|
Main Level |
Kitchen |
2 m |
4.23 m |
2 m x 4.23 m |
|
Upper Level |
Primary Bedroom |
4.11 m |
3.79 m |
4.11 m x 3.79 m |
|
Upper Level |
Bedroom 2 |
2.93 m |
3.81 m |
2.93 m x 3.81 m |
|
Upper Level |
Bedroom 3 |
2.64 m |
3.47 m |
2.64 m x 3.47 m |
|
Upper Level |
Bonus Room |
4.56 m |
4.64 m |
4.56 m x 4.64 m |
https://www.realtor.ca/real-estate/28974025/3449-28-st-nw-edmonton-wild-rose
