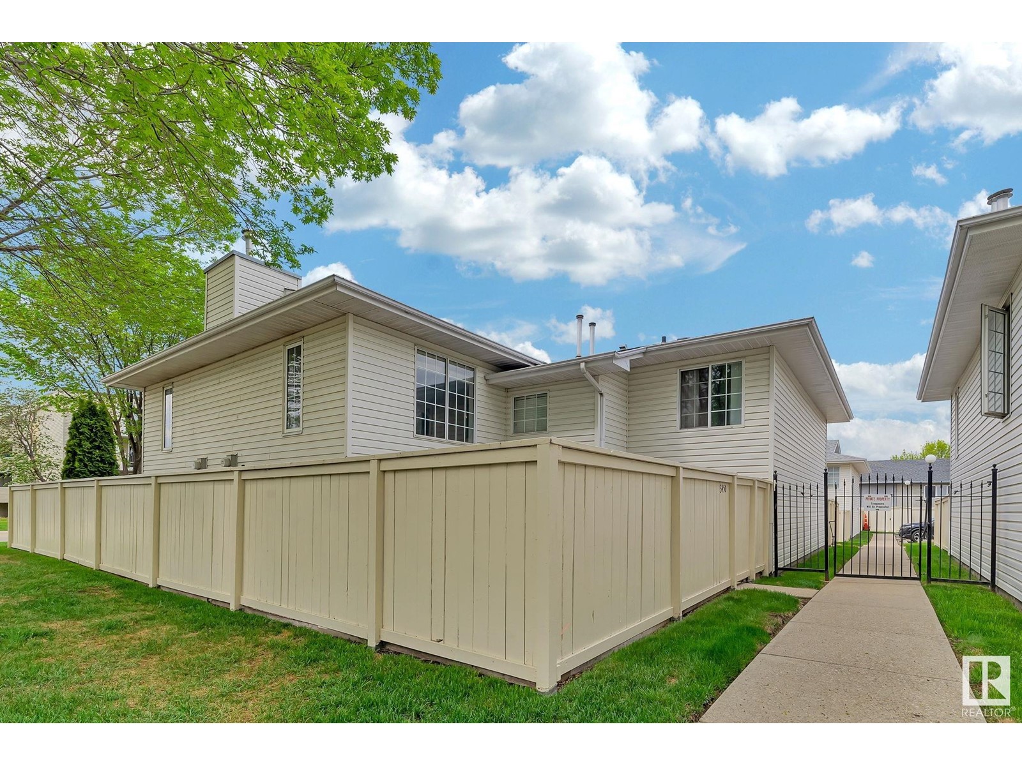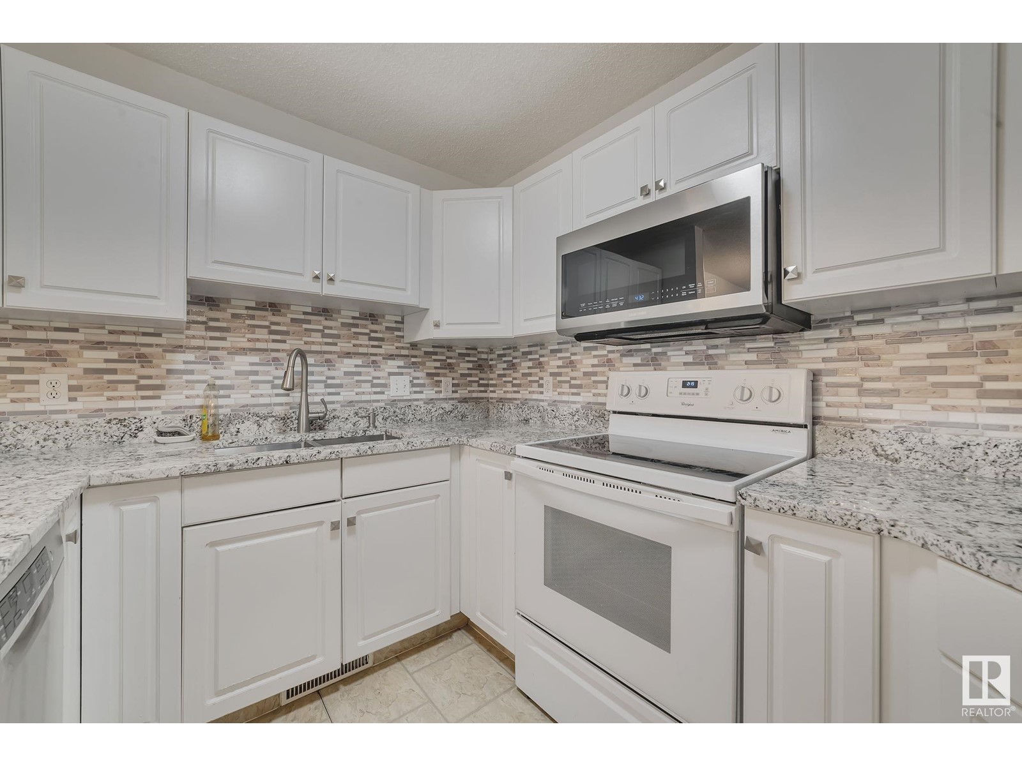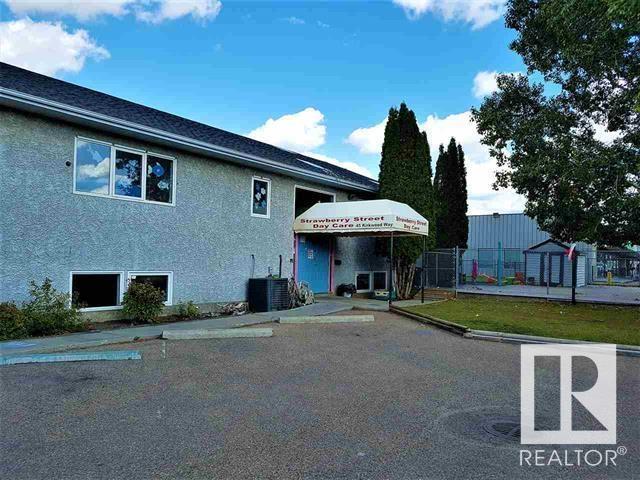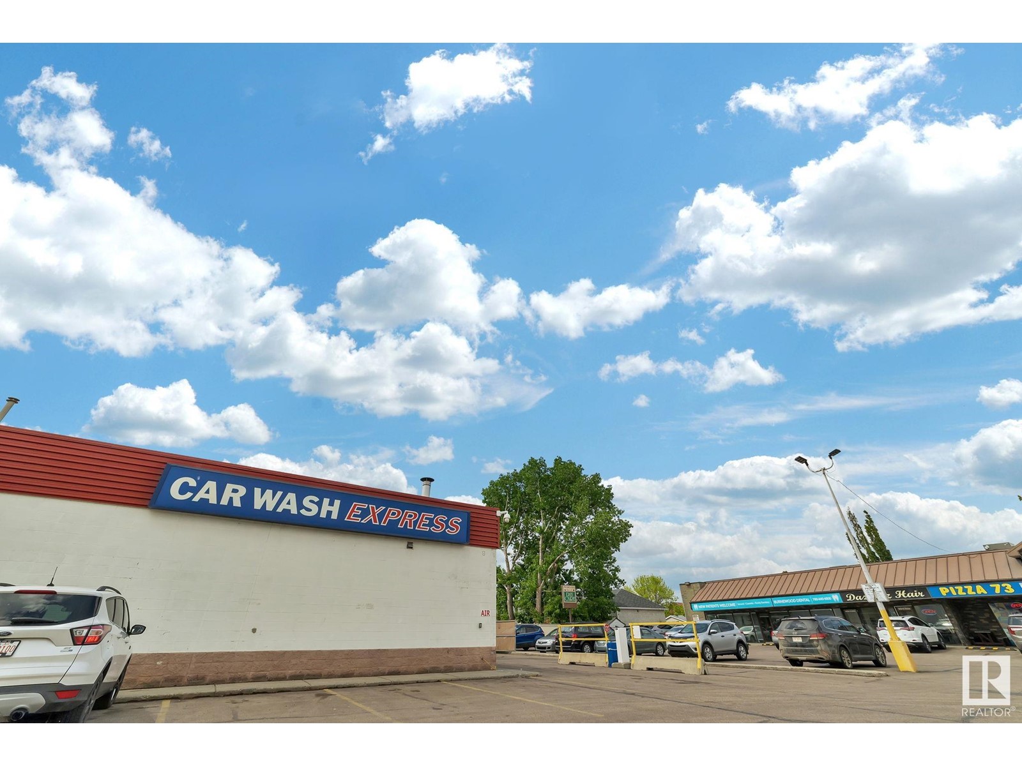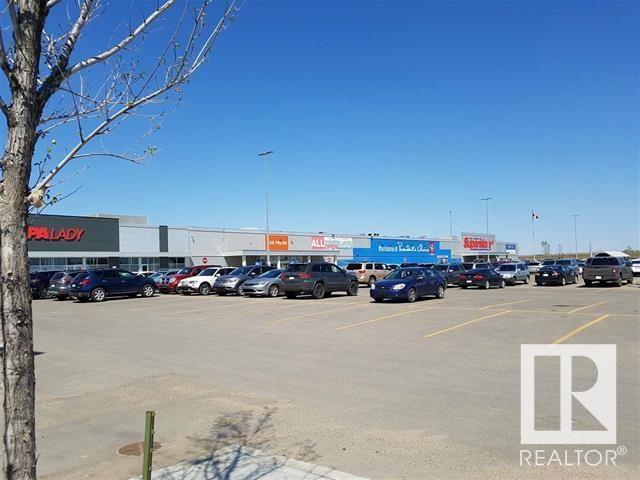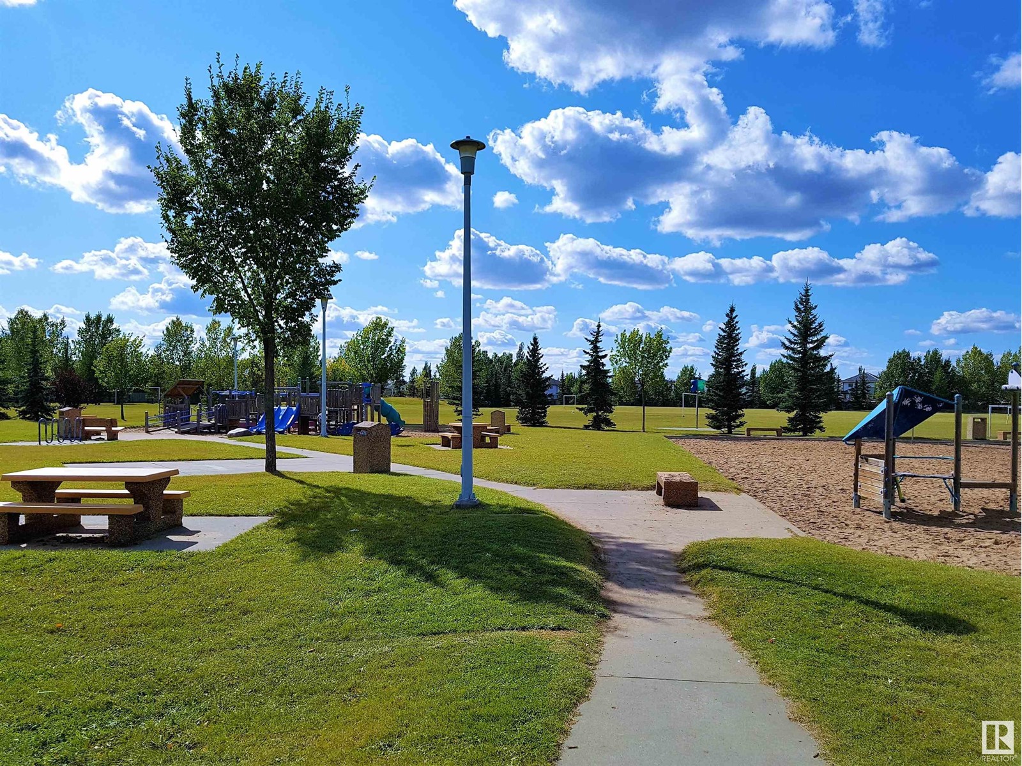3450 43 Av Nw Edmonton, Alberta T6L 6W9
$240,000Maintenance, Exterior Maintenance, Insurance, Common Area Maintenance, Landscaping, Other, See Remarks, Property Management
$225 Monthly
Maintenance, Exterior Maintenance, Insurance, Common Area Maintenance, Landscaping, Other, See Remarks, Property Management
$225 MonthlyA small but cute and very well maintained complex. Ready to move in. New stainless steel fridge, microwave and Dishwasher were installed in 2019. New water tank was also installed in 2019. Management is from owner residents and they are very friendly and helping. Comfortable living over 1300 sf of living space, Most conveniently located near 3 schools, DayCare, physiotherapy, Medical, Dental clinic, Gas stations, Convenience stores (just next door), Industrial area and what not. Super Store, Home Depot, Walmart, Shoppers, Banks, ETS Bus terminal etc are just on a few minutes' drive. Bus stop just outside. Easy access to 34 St, Whitemud Drive and Anthony Henday. 2 Parking stalls #3450 and #5 are assigned and not titled. (id:47041)
Property Details
| MLS® Number | E4438331 |
| Property Type | Single Family |
| Neigbourhood | Kiniski Gardens |
| Amenities Near By | Playground, Public Transit, Schools, Shopping |
| Features | Corner Site, See Remarks, No Animal Home, No Smoking Home |
Building
| Bathroom Total | 2 |
| Bedrooms Total | 3 |
| Appliances | Dishwasher, Dryer, Microwave Range Hood Combo, Refrigerator, Stove, Washer, Window Coverings |
| Architectural Style | Bi-level |
| Basement Development | Finished |
| Basement Type | Full (finished) |
| Constructed Date | 1993 |
| Construction Style Attachment | Attached |
| Fireplace Fuel | Gas |
| Fireplace Present | Yes |
| Fireplace Type | Unknown |
| Half Bath Total | 1 |
| Heating Type | Forced Air |
| Size Interior | 667 Ft2 |
| Type | Row / Townhouse |
Parking
| Stall |
Land
| Acreage | No |
| Fence Type | Fence |
| Land Amenities | Playground, Public Transit, Schools, Shopping |
| Size Irregular | 220.25 |
| Size Total | 220.25 M2 |
| Size Total Text | 220.25 M2 |
Rooms
| Level | Type | Length | Width | Dimensions |
|---|---|---|---|---|
| Lower Level | Primary Bedroom | Measurements not available | ||
| Lower Level | Bedroom 3 | Measurements not available | ||
| Main Level | Living Room | Measurements not available | ||
| Main Level | Dining Room | Measurements not available | ||
| Main Level | Kitchen | Measurements not available | ||
| Main Level | Bedroom 2 | Measurements not available |
https://www.realtor.ca/real-estate/28361846/3450-43-av-nw-edmonton-kiniski-gardens
