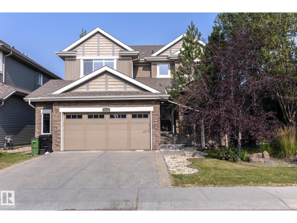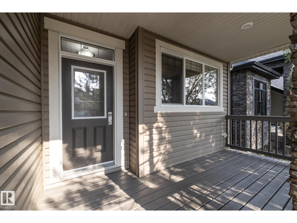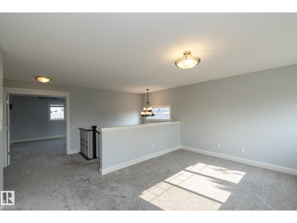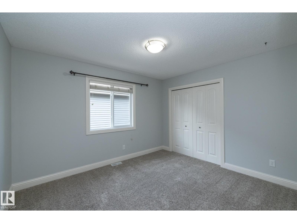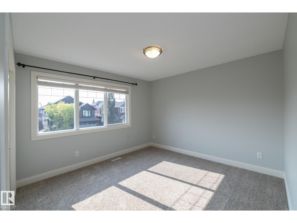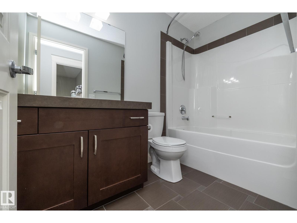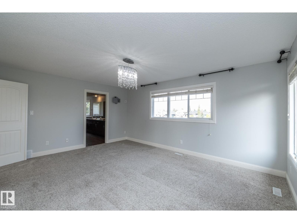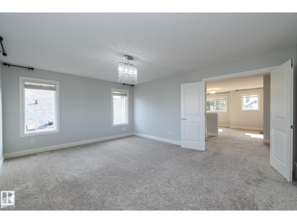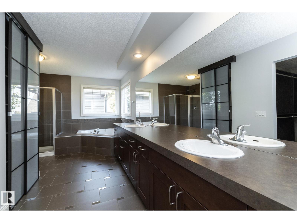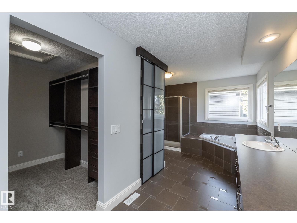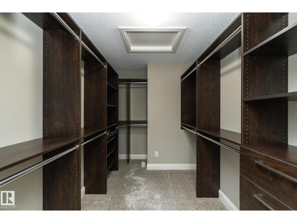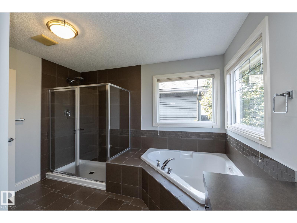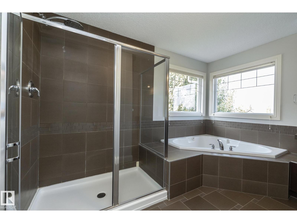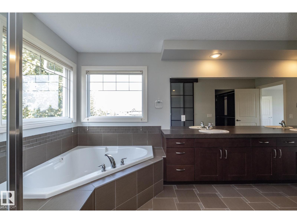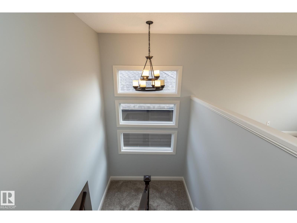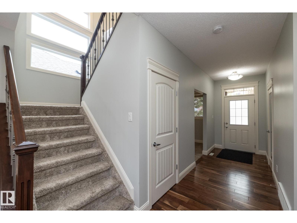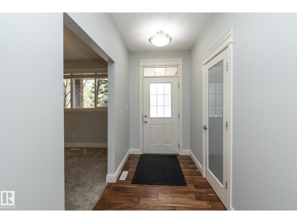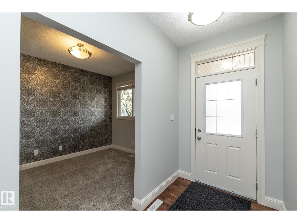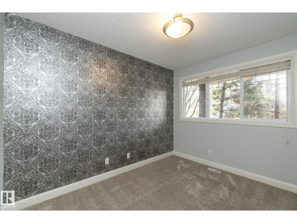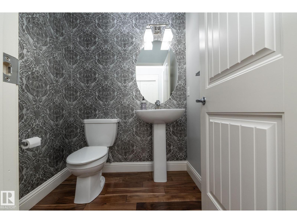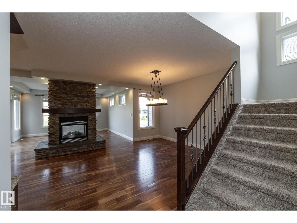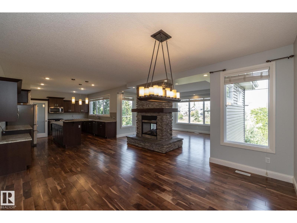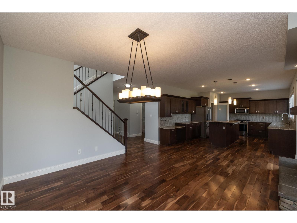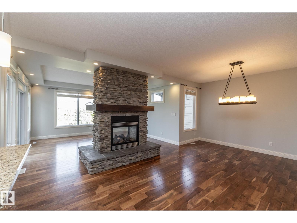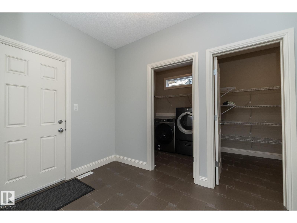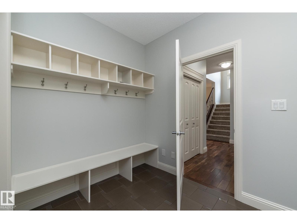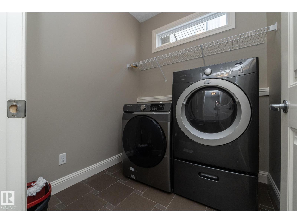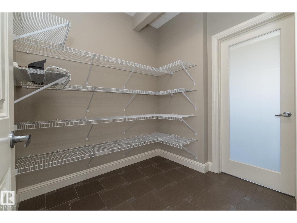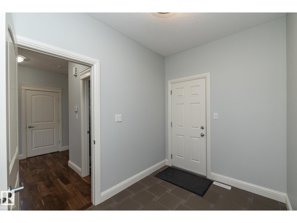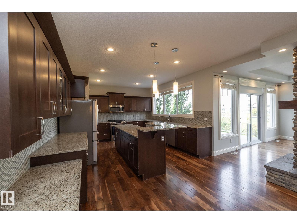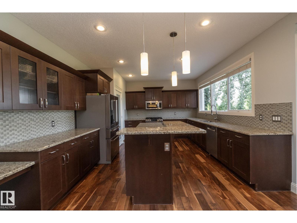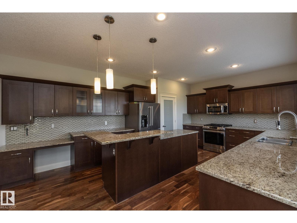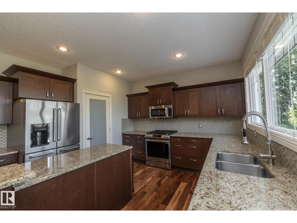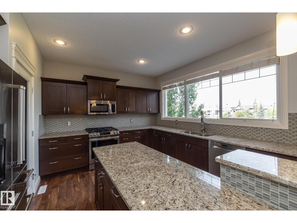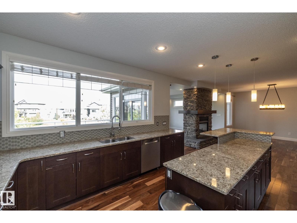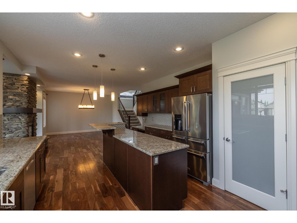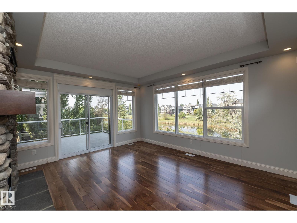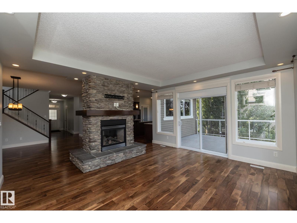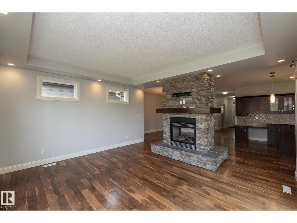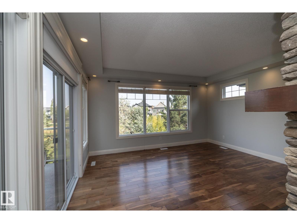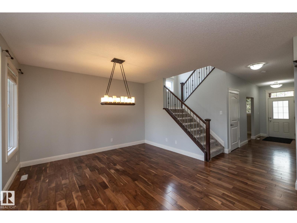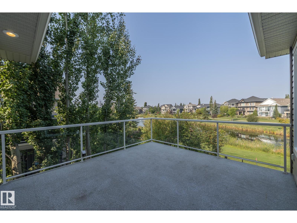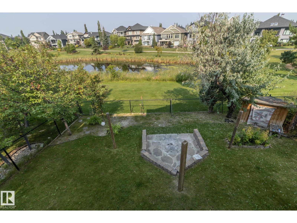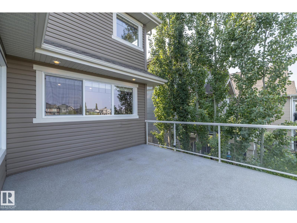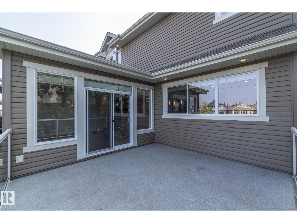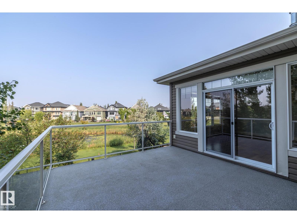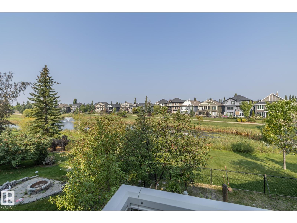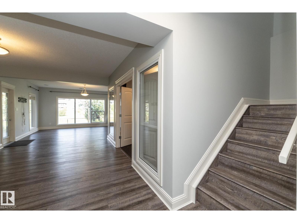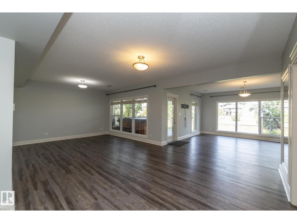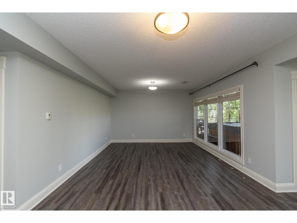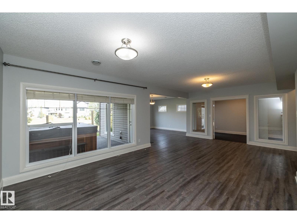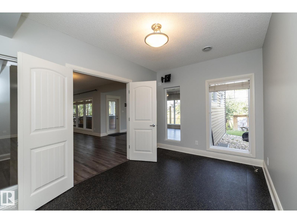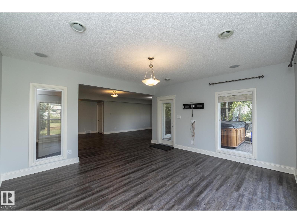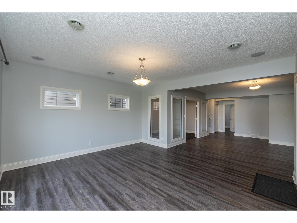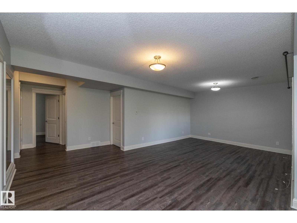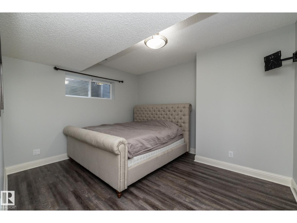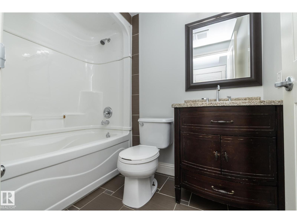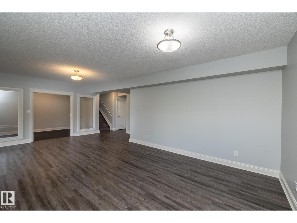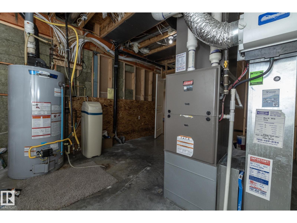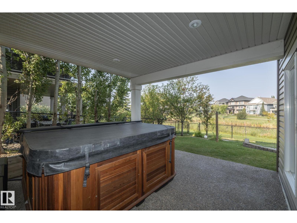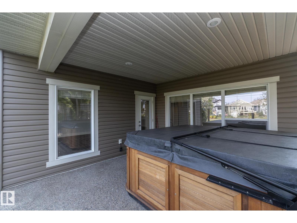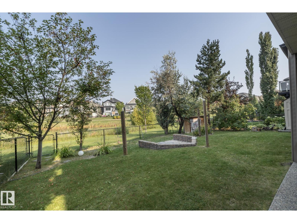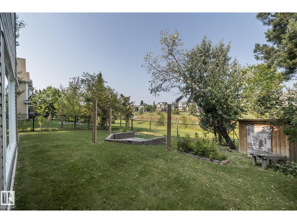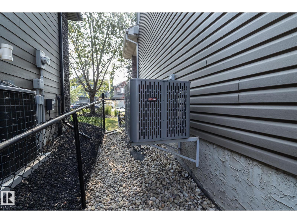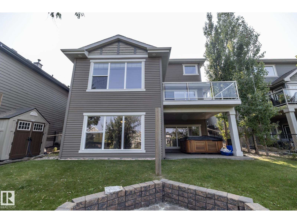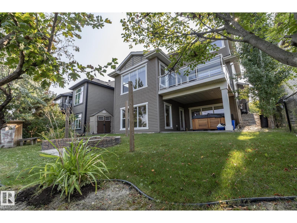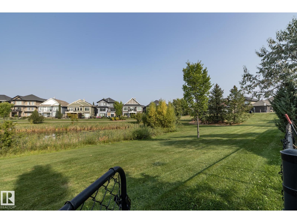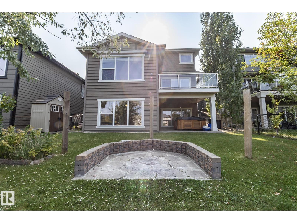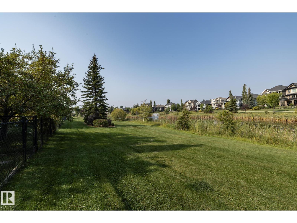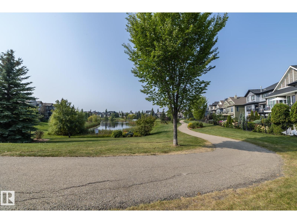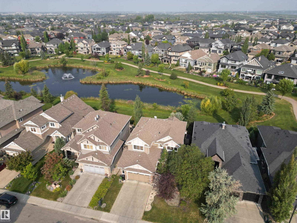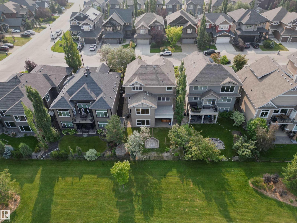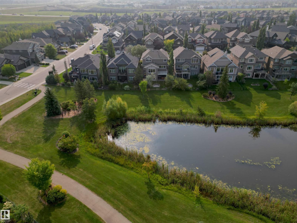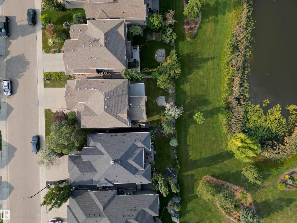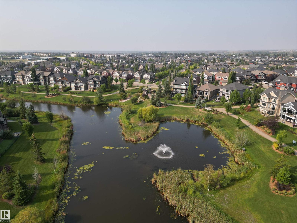4 Bedroom
4 Bathroom
2,667 ft2
Fireplace
Forced Air, In Floor Heating
$899,000
Welcome to this beautiful 2-storey walkout backing onto a tranquil pond in sought-after Windermere! With 2,666 sqft plus a fully finished 1,311 sqft walkout basement, this 4 bedroom, 4 bathroom home offers exceptional space for the whole family. The main floor boasts a private office, elegant living room with a 2-way stone fireplace, and an open concept kitchen and dining area perfect for entertaining. Upstairs features a spacious bonus room, 2 bedrooms, a 4pc main bath, and the impressive primary suite with a 5pc ensuite and large walk-in closet. The bright walkout basement adds a 4th bedroom, 4pc bath, rec room (w/ built in speakers), gym space and den with direct access to a covered patio and landscaped, fenced yard backing the pond. Enjoy stunning views year-round in a home designed for both comfort and function. Close to premier schools, shopping, trails, and all amenities with quick access to Anthony Henday and Terwillegar Drive. A true family home in a fantastic location! (id:47041)
Property Details
|
MLS® Number
|
E4457040 |
|
Property Type
|
Single Family |
|
Neigbourhood
|
Windermere |
|
Features
|
See Remarks |
Building
|
Bathroom Total
|
4 |
|
Bedrooms Total
|
4 |
|
Amenities
|
Ceiling - 9ft |
|
Appliances
|
Dishwasher, Dryer, Microwave Range Hood Combo, Refrigerator, Gas Stove(s), Washer, Water Softener |
|
Basement Development
|
Finished |
|
Basement Type
|
Full (finished) |
|
Constructed Date
|
2010 |
|
Construction Style Attachment
|
Detached |
|
Fireplace Fuel
|
Gas |
|
Fireplace Present
|
Yes |
|
Fireplace Type
|
Unknown |
|
Half Bath Total
|
1 |
|
Heating Type
|
Forced Air, In Floor Heating |
|
Stories Total
|
2 |
|
Size Interior
|
2,667 Ft2 |
|
Type
|
House |
Parking
Land
|
Acreage
|
No |
|
Size Irregular
|
496.54 |
|
Size Total
|
496.54 M2 |
|
Size Total Text
|
496.54 M2 |
Rooms
| Level |
Type |
Length |
Width |
Dimensions |
|
Basement |
Den |
|
4.1 m |
Measurements not available x 4.1 m |
|
Basement |
Bedroom 4 |
|
|
4.1m x 3.5m |
|
Basement |
Recreation Room |
|
|
4.1m x 3.5m |
|
Main Level |
Living Room |
|
|
6.3m x 4.1m |
|
Main Level |
Dining Room |
|
|
4.8m x 4.5m |
|
Main Level |
Kitchen |
|
|
4.2m x 4.0m |
|
Main Level |
Laundry Room |
|
|
2.0m x 1.9m |
|
Main Level |
Office |
|
|
2.8m x 3.6m |
|
Upper Level |
Primary Bedroom |
|
|
5.1m x 4.1m |
|
Upper Level |
Bedroom 2 |
|
|
4.2m x 3.4m |
|
Upper Level |
Bedroom 3 |
|
|
3.1m x 3.6m |
|
Upper Level |
Bonus Room |
|
|
4.6m x 3.7m |
https://www.realtor.ca/real-estate/28842605/3450-west-ld-nw-edmonton-windermere
