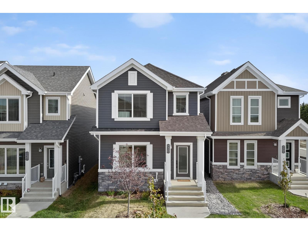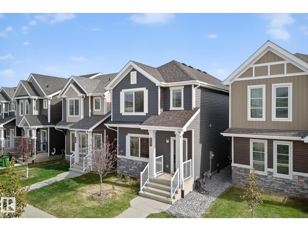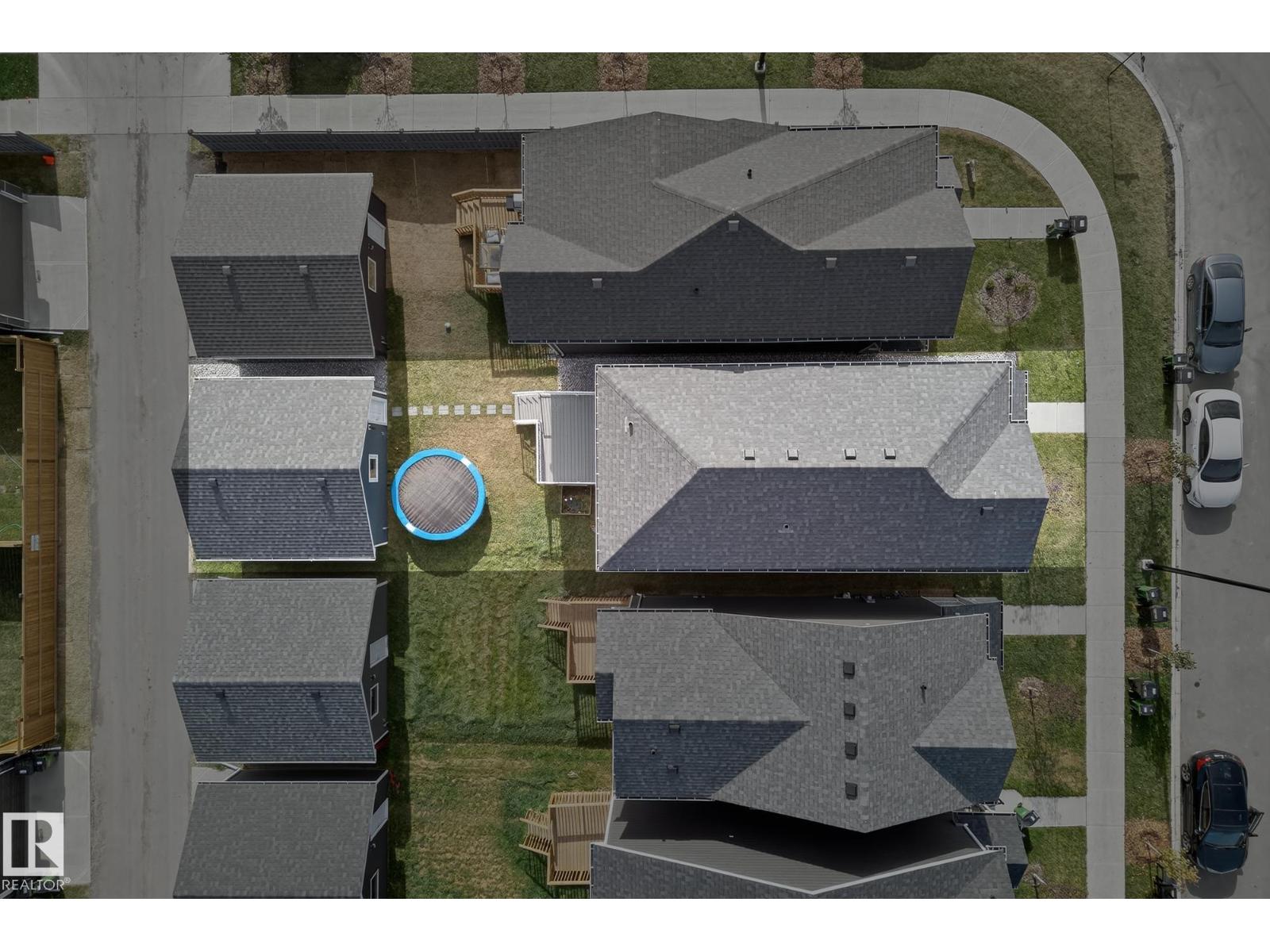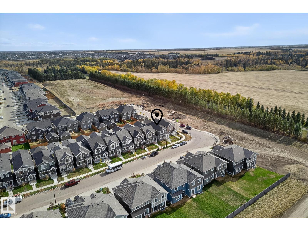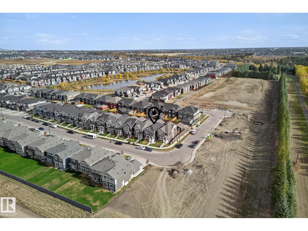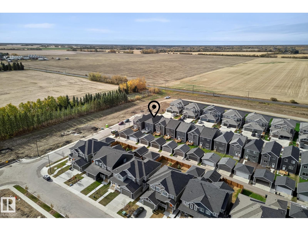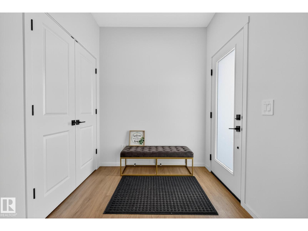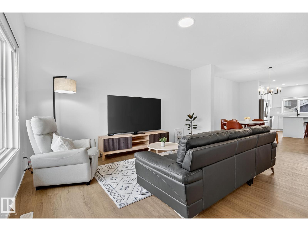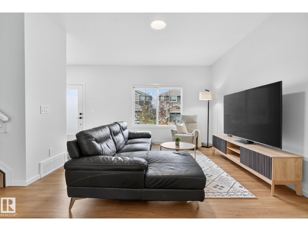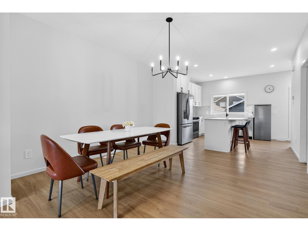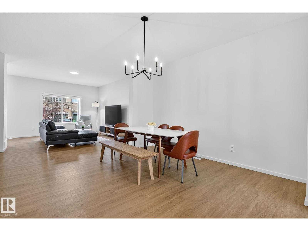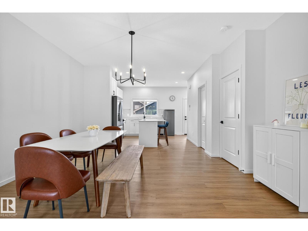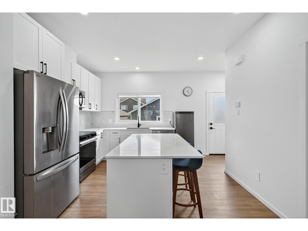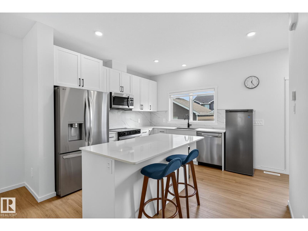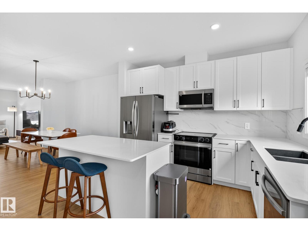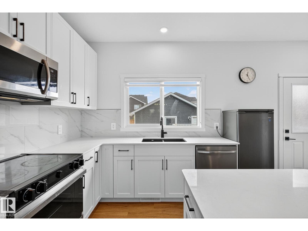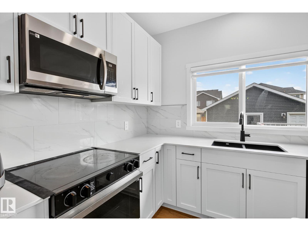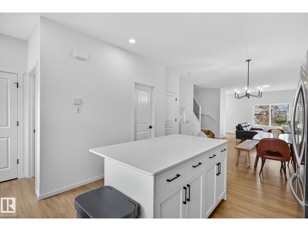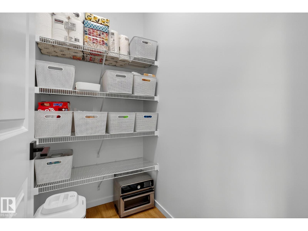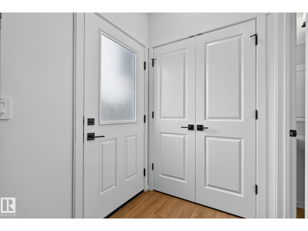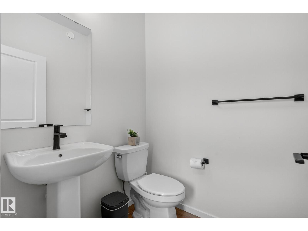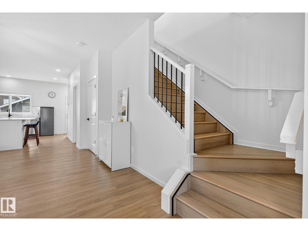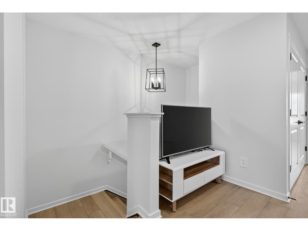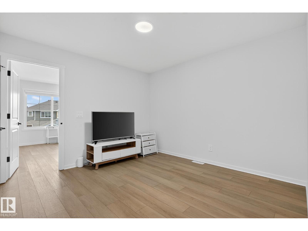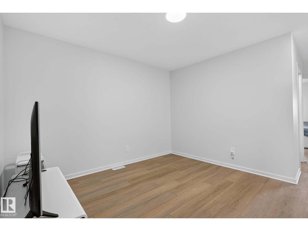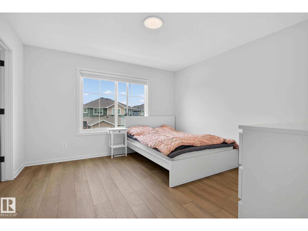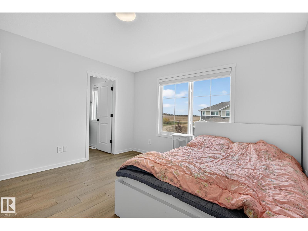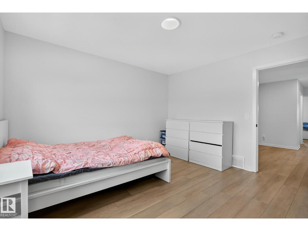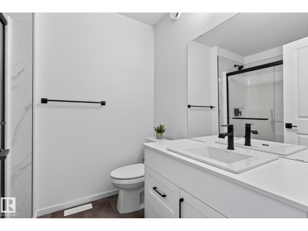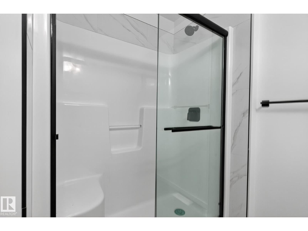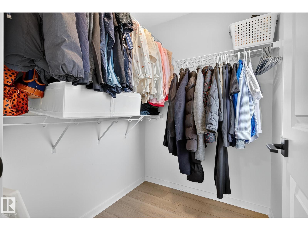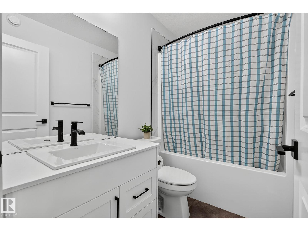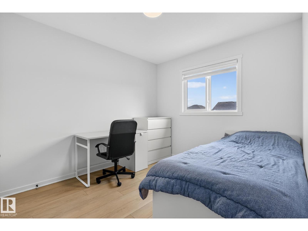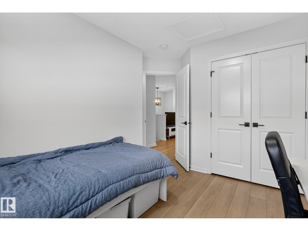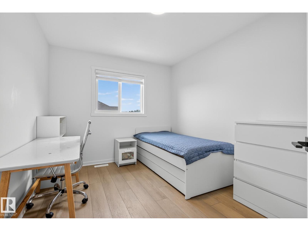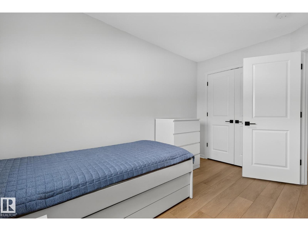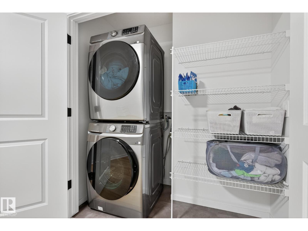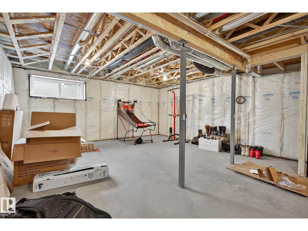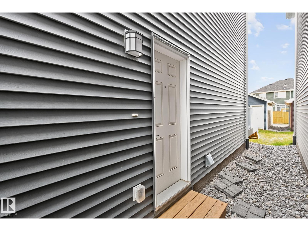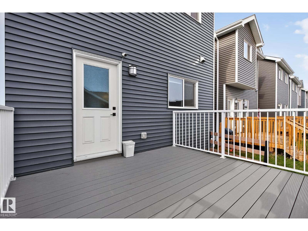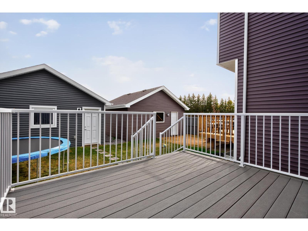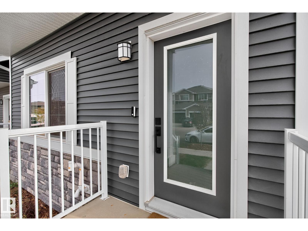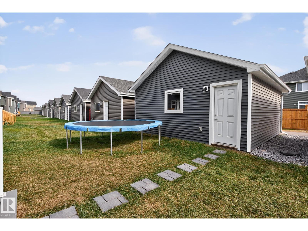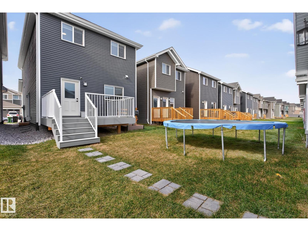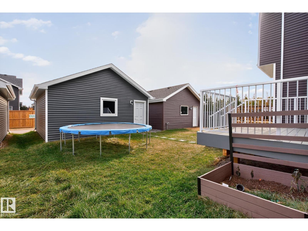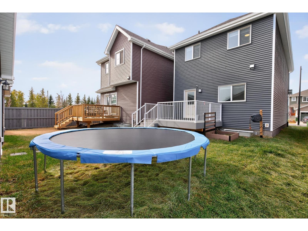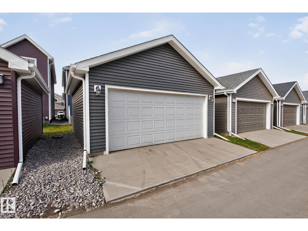3 Bedroom
3 Bathroom
1,707 ft2
Forced Air
$524,900
Beautiful Daytona-built 1,730 sq. ft. home in Glenridding Ravine built in 2024! This better-than-new property features upgraded vinyl plank flooring throughout, a composite deck, and fully finished landscaping. The open-concept main floor offers a spacious living room and a modern kitchen with quartz countertops. Upstairs, you’ll find a generous bonus room, three bedrooms, and two full bathrooms, along with the convenience of second-floor laundry. All flooring has been replaced to luxury vinyl plank! Perfect for first-time home buyers, this home combines comfort, style, and functionality — plus, future schools and a recreation centre nearby. (id:47041)
Property Details
|
MLS® Number
|
E4461327 |
|
Property Type
|
Single Family |
|
Neigbourhood
|
Glenridding Ravine |
|
Amenities Near By
|
Playground |
|
Features
|
Lane |
|
Structure
|
Deck |
Building
|
Bathroom Total
|
3 |
|
Bedrooms Total
|
3 |
|
Appliances
|
Dishwasher, Dryer, Garage Door Opener Remote(s), Microwave Range Hood Combo, Refrigerator, Stove, Washer |
|
Basement Development
|
Unfinished |
|
Basement Type
|
Full (unfinished) |
|
Constructed Date
|
2023 |
|
Construction Style Attachment
|
Detached |
|
Half Bath Total
|
1 |
|
Heating Type
|
Forced Air |
|
Stories Total
|
2 |
|
Size Interior
|
1,707 Ft2 |
|
Type
|
House |
Parking
Land
|
Acreage
|
No |
|
Land Amenities
|
Playground |
|
Size Irregular
|
269.44 |
|
Size Total
|
269.44 M2 |
|
Size Total Text
|
269.44 M2 |
Rooms
| Level |
Type |
Length |
Width |
Dimensions |
|
Main Level |
Living Room |
4.47 m |
4.95 m |
4.47 m x 4.95 m |
|
Main Level |
Dining Room |
4.46 m |
4.38 m |
4.46 m x 4.38 m |
|
Main Level |
Kitchen |
4.9 m |
3.39 m |
4.9 m x 3.39 m |
|
Upper Level |
Primary Bedroom |
3.8 m |
3.8 m |
3.8 m x 3.8 m |
|
Upper Level |
Bedroom 2 |
3.09 m |
3.59 m |
3.09 m x 3.59 m |
|
Upper Level |
Bedroom 3 |
2.85 m |
3.68 m |
2.85 m x 3.68 m |
|
Upper Level |
Bonus Room |
|
|
Measurements not available |
https://www.realtor.ca/real-estate/28966705/3451-169-st-sw-edmonton-glenridding-ravine
