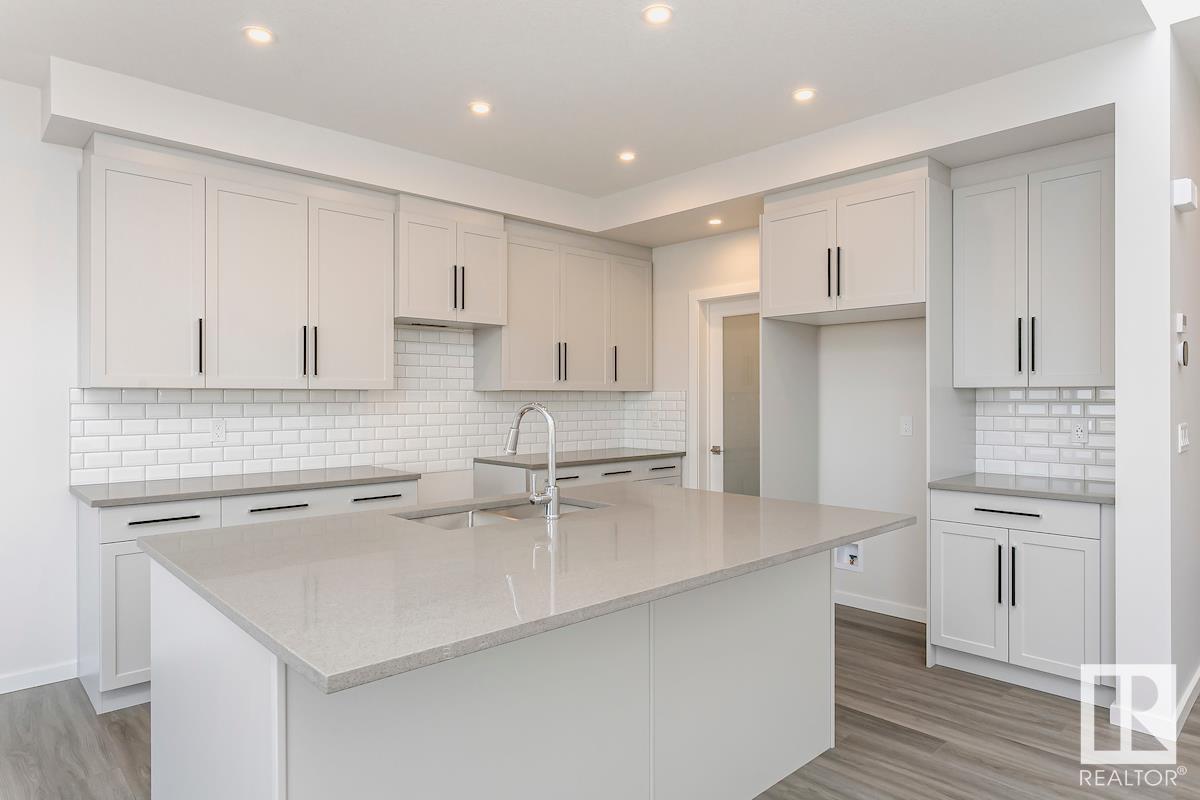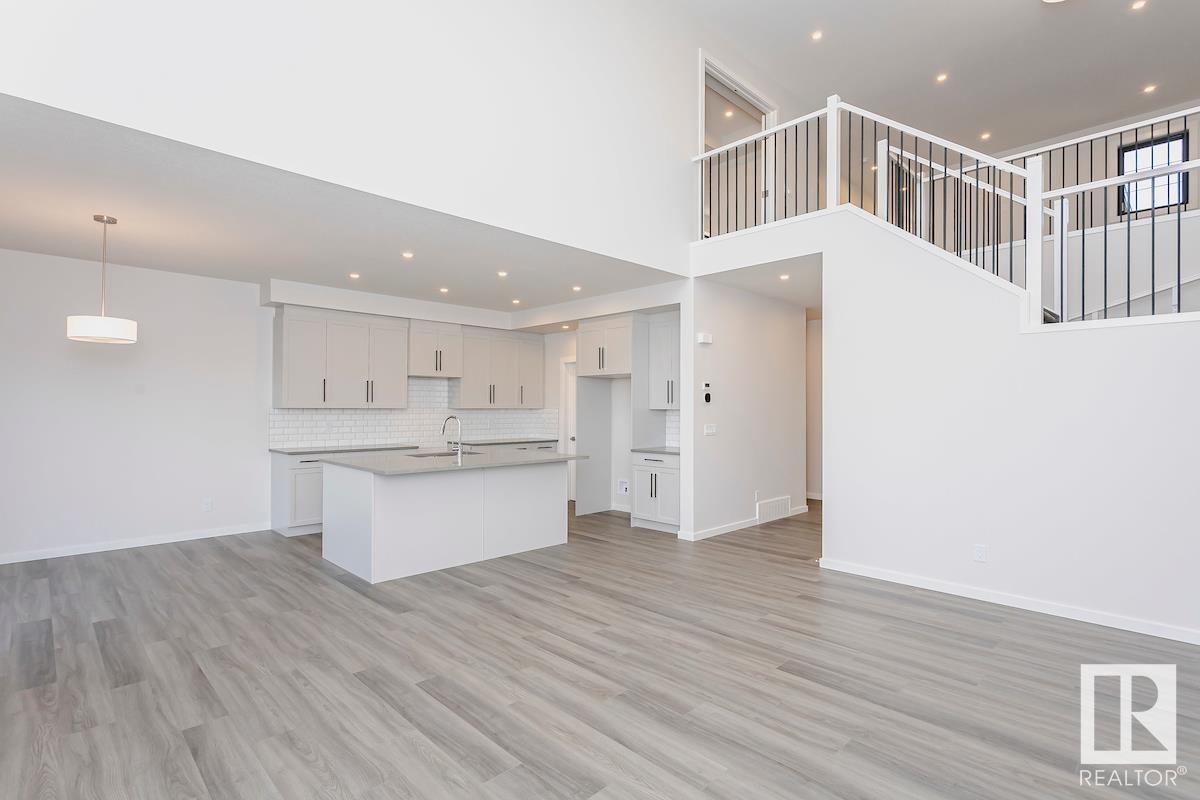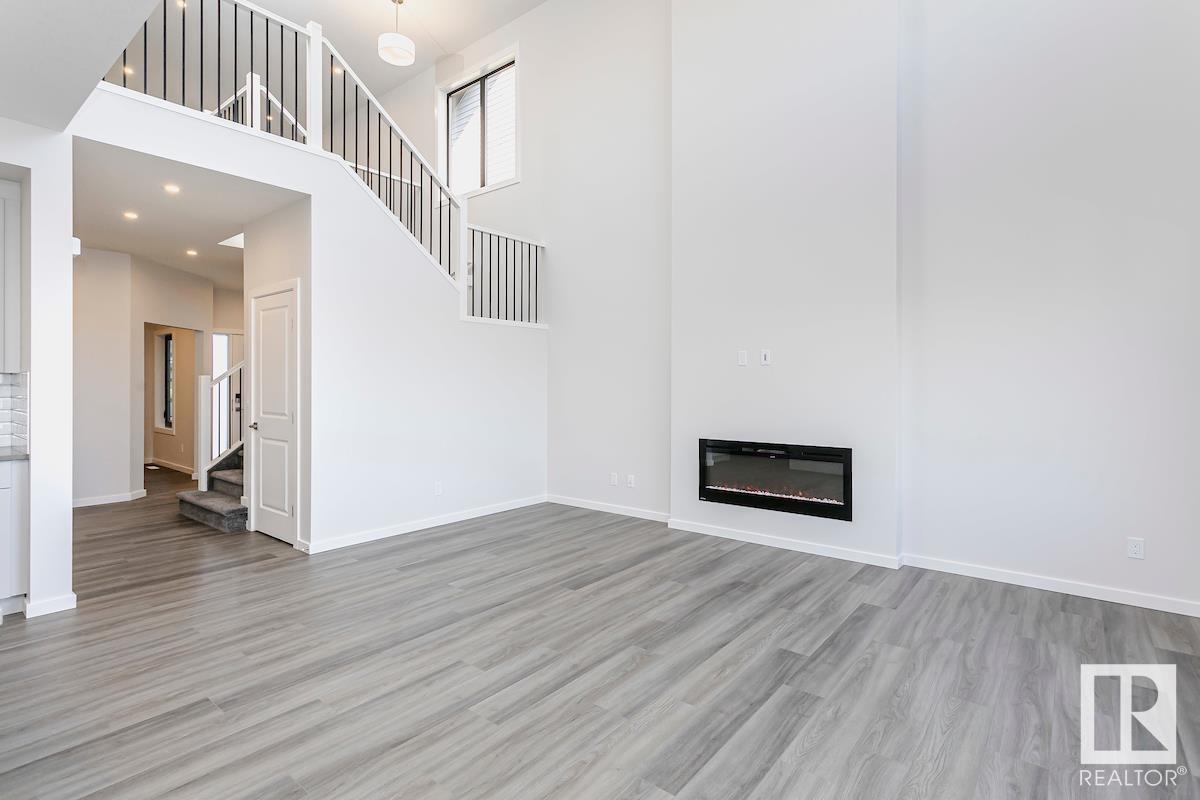3 Bedroom
3 Bathroom
2283.3483 sqft
Fireplace
Forced Air
$649,900
Introducing the Priya by Bedrock Homes: a stunning 3-bedroom, 2.5-bathroom, two-story residence with a double attached garage. The heart of the home features an open-to-below concept in the great room, complemented by paint-grade railings with sleek straight metal spindles leading up to the second floor. Enjoy cozy evenings by the electric fireplace, thoughtfully designed with a media conduit and power outlet above for a clean, wire-free TV setup. The main floor boasts a versatile flex room, while the second floor offers convenient laundry and linen closet. The master bedroom is a luxurious retreat with a spacious walk-in closet and an ensuite bathroom that includes dual sinks, a walk-in shower, and a soaker tub. Throughout the home, you'll find soft-close cabinet doors and drawers, quartz countertops with undermount sinks, and elegant luxury vinyl plank flooring on the main floor, in all bathrooms, and in the laundry room. Photos are representative. (id:47041)
Property Details
|
MLS® Number
|
E4391287 |
|
Property Type
|
Single Family |
|
Neigbourhood
|
Keswick Area |
|
Amenities Near By
|
Playground, Schools, Shopping |
|
Features
|
Park/reserve, No Animal Home, No Smoking Home |
|
Parking Space Total
|
4 |
Building
|
Bathroom Total
|
3 |
|
Bedrooms Total
|
3 |
|
Appliances
|
Dishwasher, Hood Fan, Refrigerator, Stove |
|
Basement Development
|
Unfinished |
|
Basement Type
|
Full (unfinished) |
|
Constructed Date
|
2024 |
|
Construction Style Attachment
|
Detached |
|
Fireplace Fuel
|
Electric |
|
Fireplace Present
|
Yes |
|
Fireplace Type
|
Insert |
|
Half Bath Total
|
1 |
|
Heating Type
|
Forced Air |
|
Stories Total
|
2 |
|
Size Interior
|
2283.3483 Sqft |
|
Type
|
House |
Parking
Land
|
Acreage
|
No |
|
Land Amenities
|
Playground, Schools, Shopping |
Rooms
| Level |
Type |
Length |
Width |
Dimensions |
|
Main Level |
Dining Room |
3.51 m |
2.9 m |
3.51 m x 2.9 m |
|
Main Level |
Kitchen |
3.51 m |
3.73 m |
3.51 m x 3.73 m |
|
Main Level |
Office |
2.9 m |
3.35 m |
2.9 m x 3.35 m |
|
Main Level |
Great Room |
4.11 m |
5.33 m |
4.11 m x 5.33 m |
|
Upper Level |
Primary Bedroom |
3.51 m |
4.88 m |
3.51 m x 4.88 m |
|
Upper Level |
Bedroom 2 |
2.84 m |
3.81 m |
2.84 m x 3.81 m |
|
Upper Level |
Bedroom 3 |
2.84 m |
3.81 m |
2.84 m x 3.81 m |
|
Upper Level |
Bonus Room |
4.67 m |
3.81 m |
4.67 m x 3.81 m |













