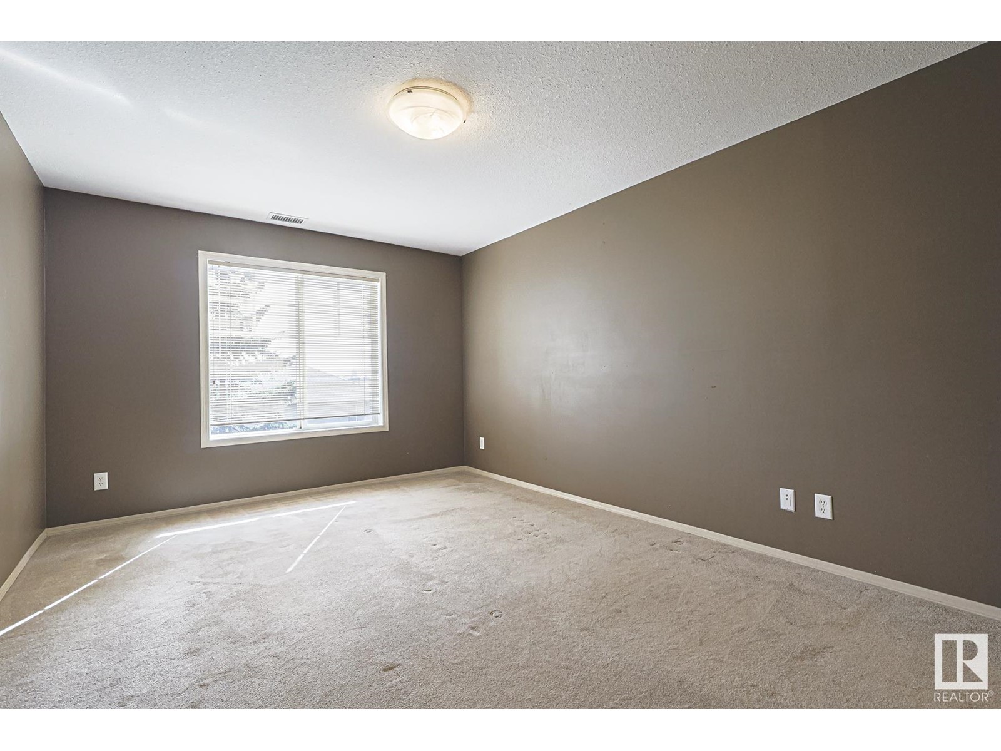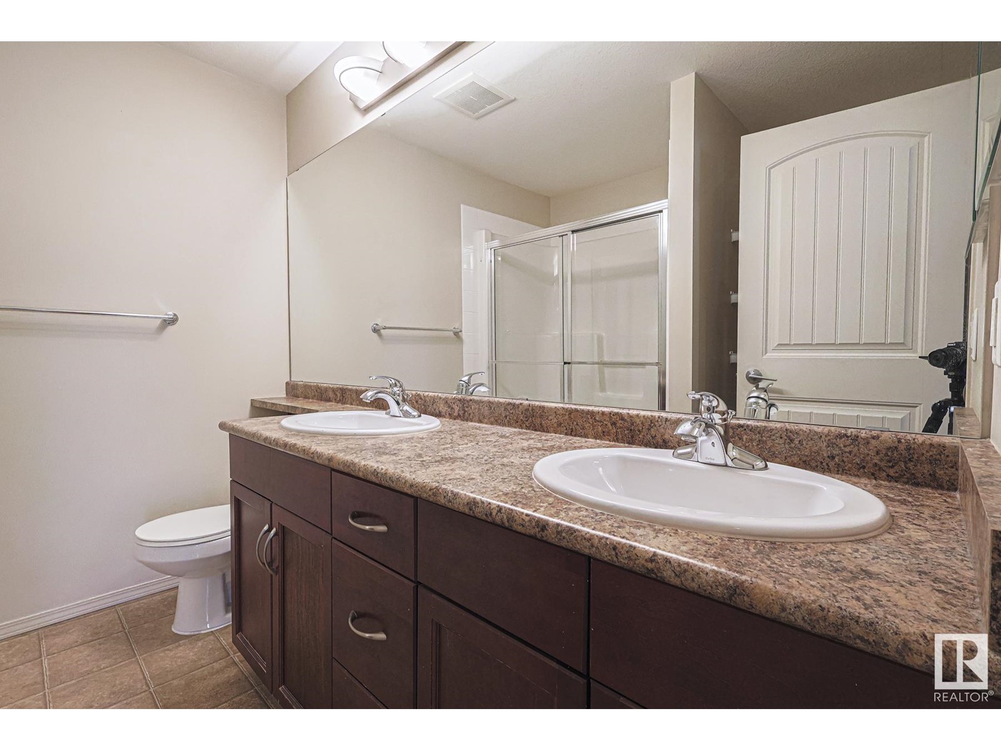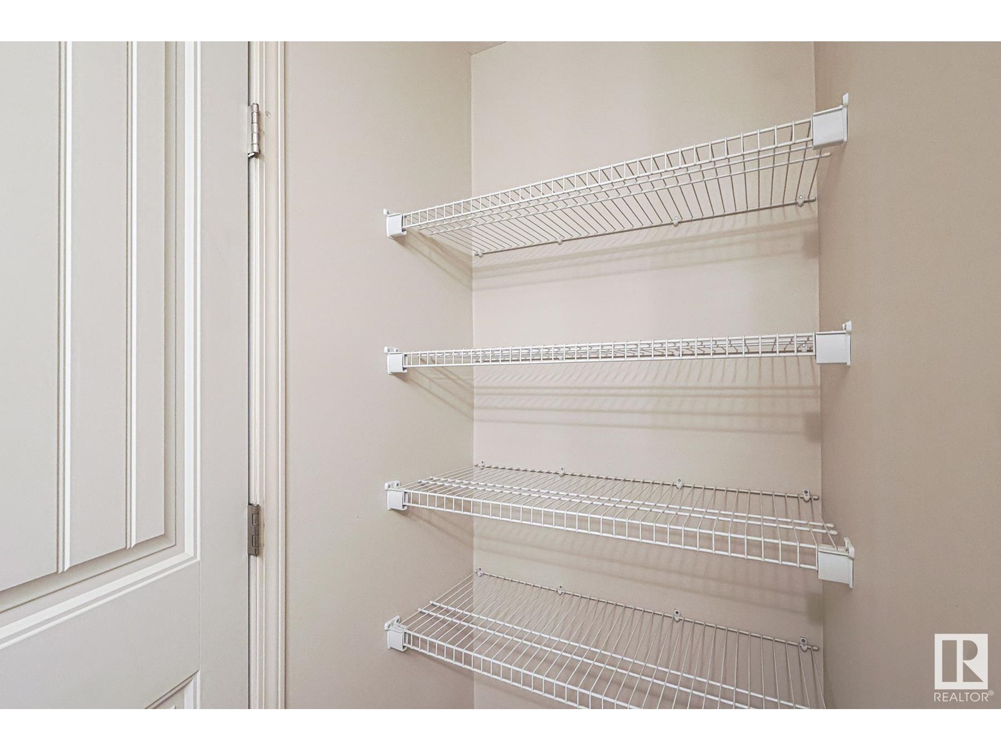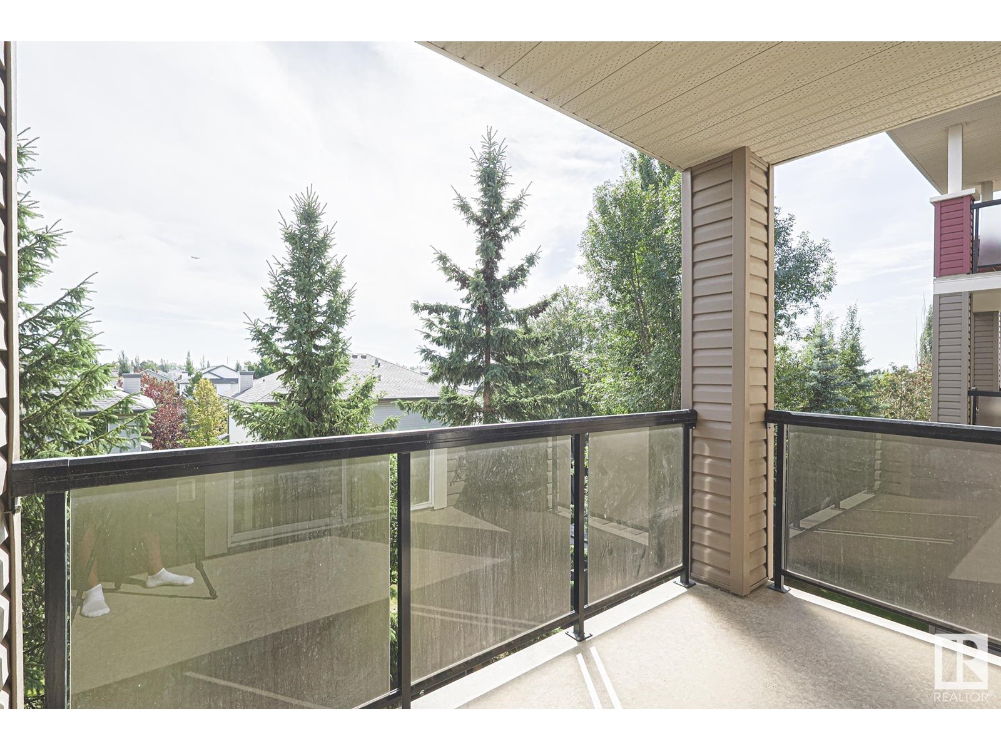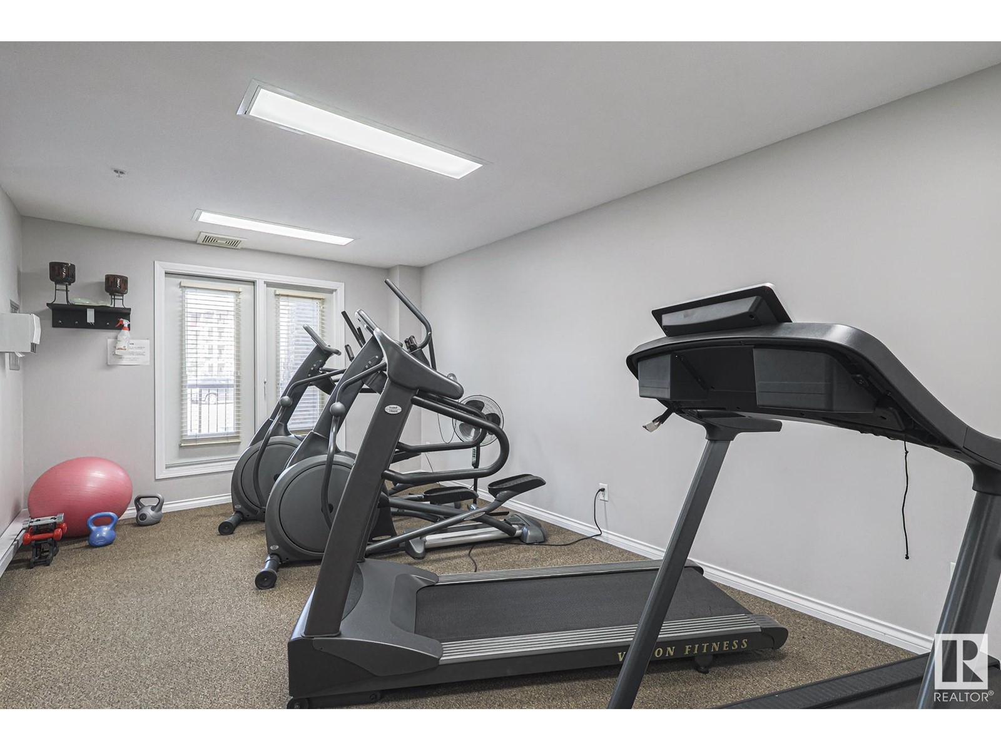#347 2096 Blackmud Creek Dr Sw Edmonton, Alberta T6W 0G1
$245,000Maintenance, Heat, Insurance, Other, See Remarks, Water
$601.04 Monthly
Maintenance, Heat, Insurance, Other, See Remarks, Water
$601.04 MonthlyVery Attractive & Spacious 3rd floor condo offers 2 bedroom, 2 bath and two parking stalls with a storage cage. Upgraded unit features open concept kitchen with island. Large living room with corner gas fireplace, balcony is east facing with view of quiet residential, gas line for BBQ. Good sized master with 4 pc ensuite and 2 closets comes with organizers. Large second bedroom and second 4 pc washroom. In-suite laundry with stacking washer/dryer. The condo complex is across from a park & offers an abundance of amenities; guest suite, exercise room and social room. Building is only steps away from shopping, banking, restaurants and the trails of Blackmud Creek ravine. Easy walking distance to Blackmud Creek's NEW ROBERTA MACADAMS K-6 SCHOOL and easy access to Anthony Henday. Perfect for new home owners and investors! Don't miss this! (id:47041)
Property Details
| MLS® Number | E4404520 |
| Property Type | Single Family |
| Neigbourhood | Blackmud Creek |
| Amenities Near By | Playground, Public Transit, Schools, Shopping |
| Parking Space Total | 2 |
Building
| Bathroom Total | 2 |
| Bedrooms Total | 2 |
| Appliances | Dishwasher, Dryer, Microwave Range Hood Combo, Refrigerator, Stove, Washer, Window Coverings |
| Basement Type | None |
| Constructed Date | 2007 |
| Heating Type | Forced Air |
| Size Interior | 1085.9709 Sqft |
| Type | Apartment |
Parking
| Heated Garage | |
| Stall | |
| Underground |
Land
| Acreage | No |
| Land Amenities | Playground, Public Transit, Schools, Shopping |
| Size Irregular | 75.66 |
| Size Total | 75.66 M2 |
| Size Total Text | 75.66 M2 |
Rooms
| Level | Type | Length | Width | Dimensions |
|---|---|---|---|---|
| Main Level | Living Room | 4.85 m | 5.19 m | 4.85 m x 5.19 m |
| Main Level | Dining Room | 3.73 m | 3.8 m | 3.73 m x 3.8 m |
| Main Level | Kitchen | 2.69 m | 3.8 m | 2.69 m x 3.8 m |
| Main Level | Primary Bedroom | 3.4 m | 4.67 m | 3.4 m x 4.67 m |
| Main Level | Bedroom 2 | 3.42 m | 3.8 m | 3.42 m x 3.8 m |
| Main Level | Laundry Room | 2.27 m | 1.61 m | 2.27 m x 1.61 m |





