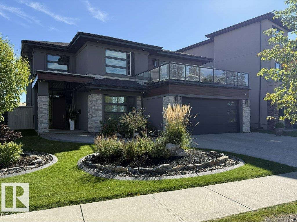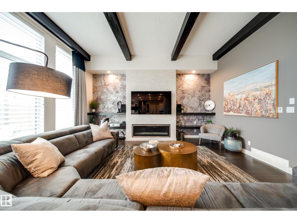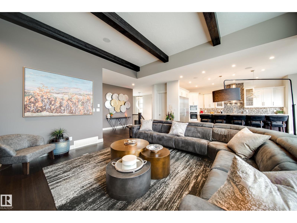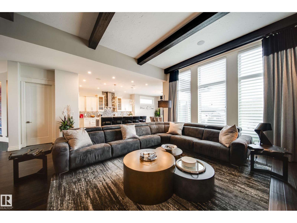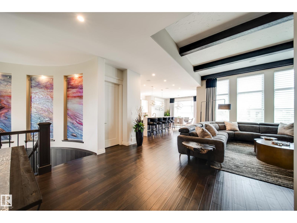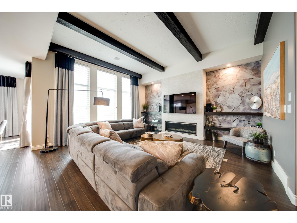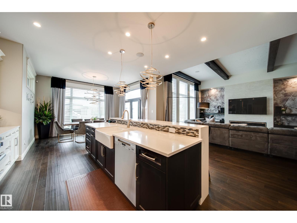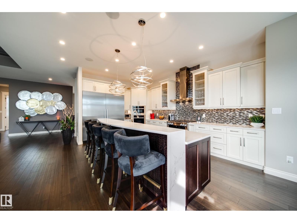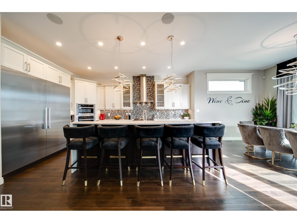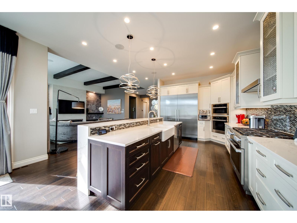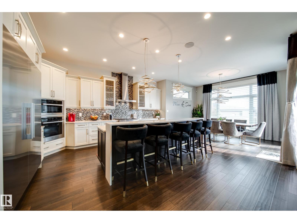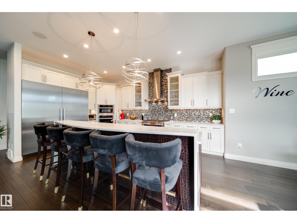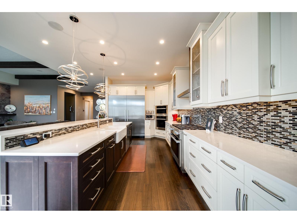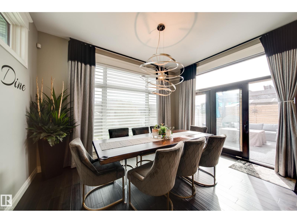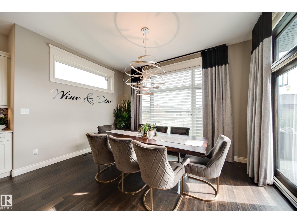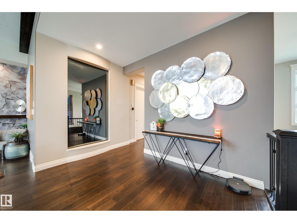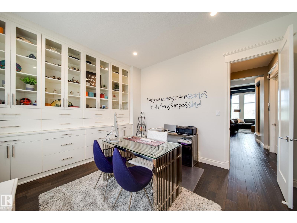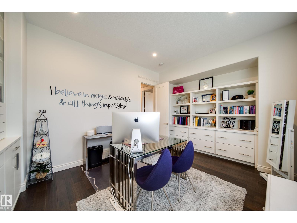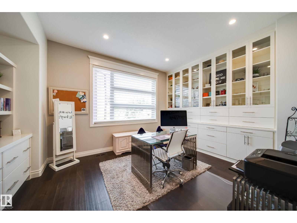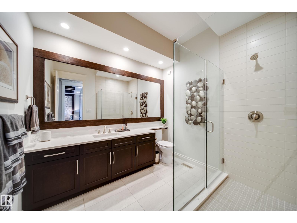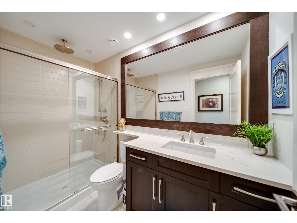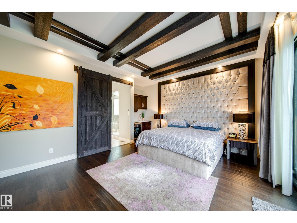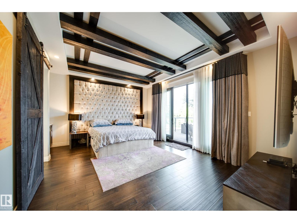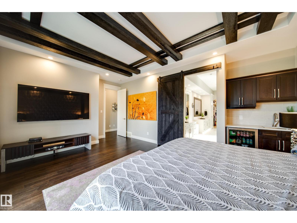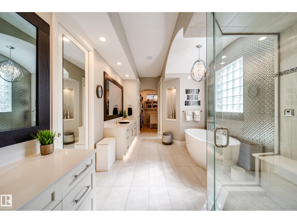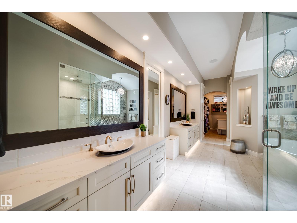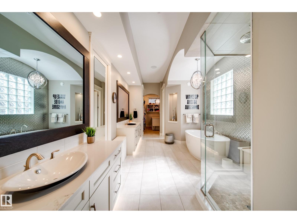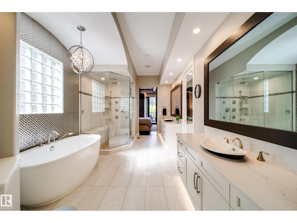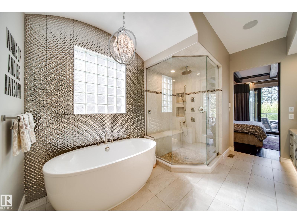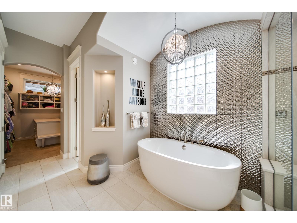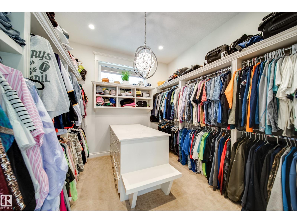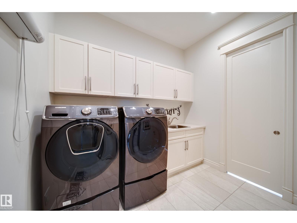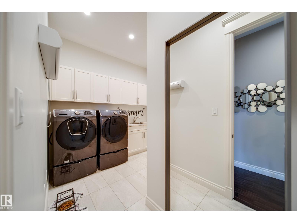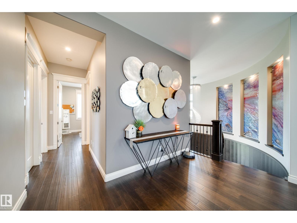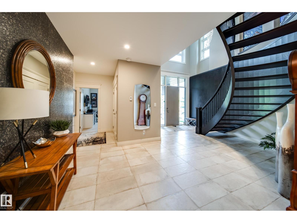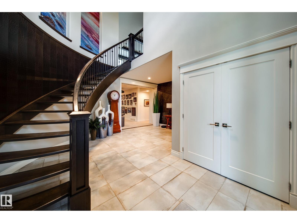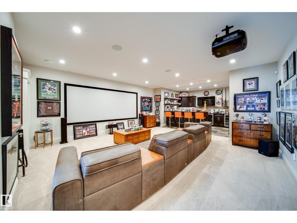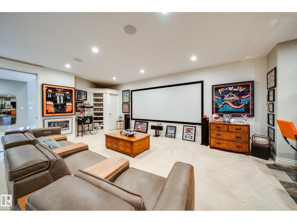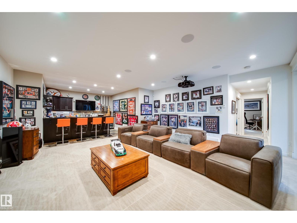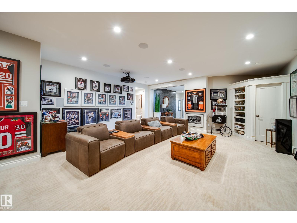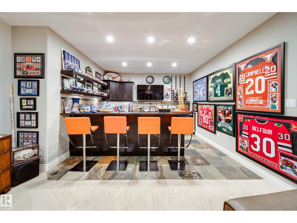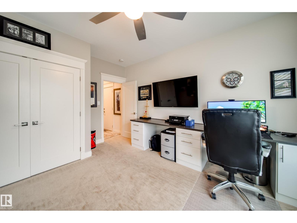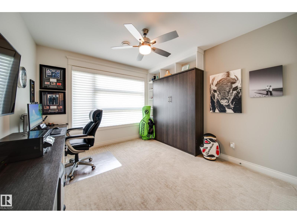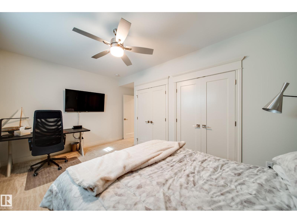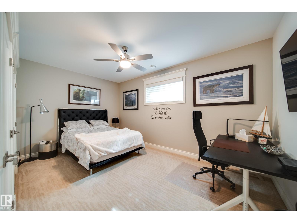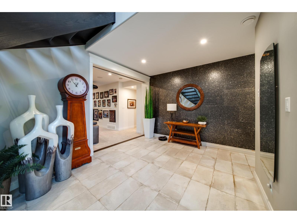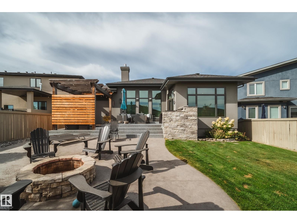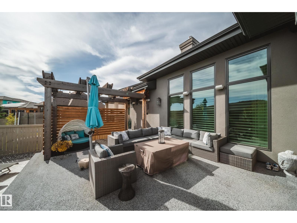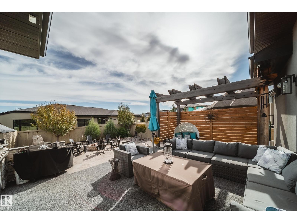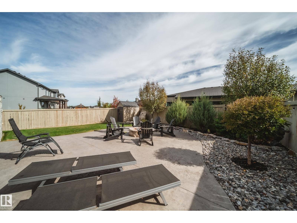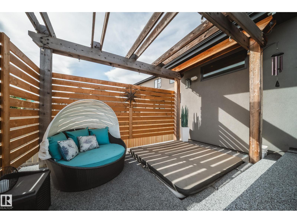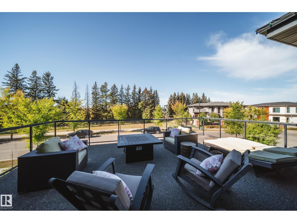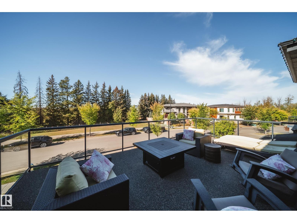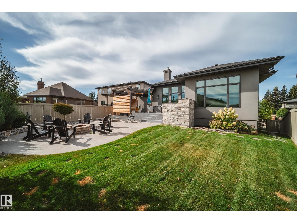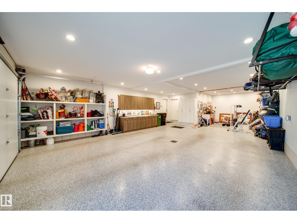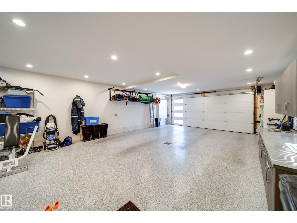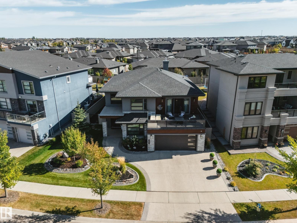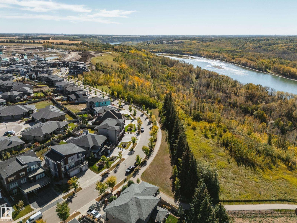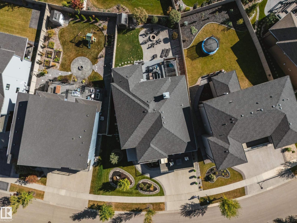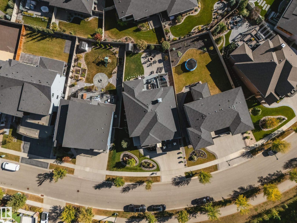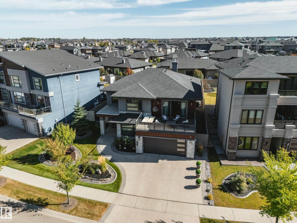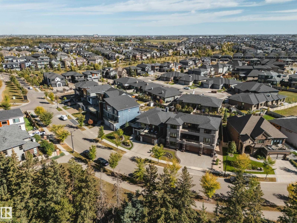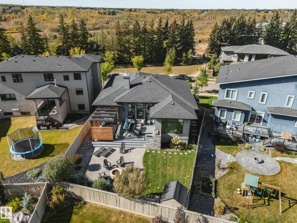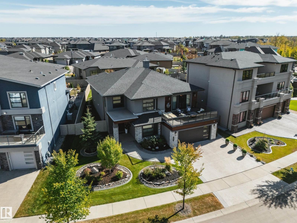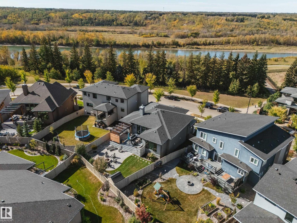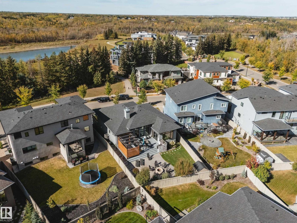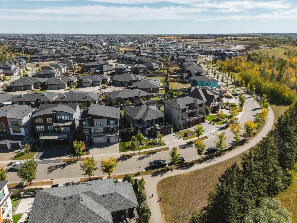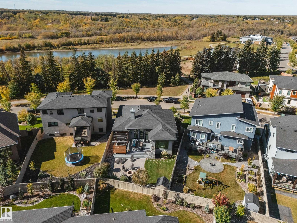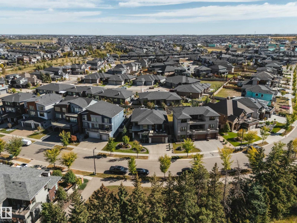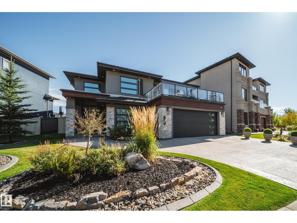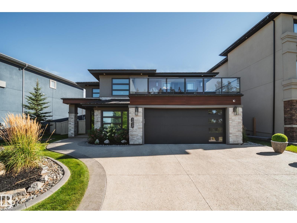4 Bedroom
3 Bathroom
2,211 ft2
Bungalow
Fireplace
Central Air Conditioning
Forced Air, In Floor Heating
$1,425,000
Perched high above the Saskatchewan River, this hand-crafted masterpiece blends luxury, comfort, and effortless entertaining. The rare reverse walk-out basement sets the stage with a private theatre, wet bar, fitness room, and two spacious bedrooms. A striking leather-textured feature wall and whimsical staircase guide you to the main floor, where a timeless palette evokes sophistication and serenity. The chef-inspired kitchen shines with two-toned cabinetry, quartz counters, professional-grade appliances, and statement lighting—seamlessly flowing into the dining space and out to a private deck. Designed for unforgettable gatherings, the outdoor retreat offers a pergola, hot tub, built-in BBQ, and fire pit. The stylish primary suite redefines luxury living with a glamorous wardrobe room, spa-inspired steam ensuite, and a private balcony overlooking the ravine. A home that is as magnificent as it is unforgettable. Unobstructed views of the river, triple car garage with in floor heat, plus irrigation! (id:47041)
Open House
This property has open houses!
Starts at:
1:00 pm
Ends at:
3:00 pm
Property Details
|
MLS® Number
|
E4459190 |
|
Property Type
|
Single Family |
|
Neigbourhood
|
Keswick |
|
Amenities Near By
|
Airport, Golf Course, Shopping |
|
Features
|
Private Setting, Ravine, Wet Bar |
|
Parking Space Total
|
6 |
|
Structure
|
Deck |
|
View Type
|
Ravine View, Valley View |
Building
|
Bathroom Total
|
3 |
|
Bedrooms Total
|
4 |
|
Amenities
|
Ceiling - 9ft |
|
Appliances
|
Alarm System, Dryer, Freezer, Hood Fan, Oven - Built-in, Microwave, Refrigerator, Gas Stove(s), Washer, Window Coverings, Wine Fridge, Dishwasher |
|
Architectural Style
|
Bungalow |
|
Basement Development
|
Finished |
|
Basement Type
|
Full (finished) |
|
Ceiling Type
|
Vaulted |
|
Constructed Date
|
2017 |
|
Construction Style Attachment
|
Detached |
|
Cooling Type
|
Central Air Conditioning |
|
Fireplace Fuel
|
Gas |
|
Fireplace Present
|
Yes |
|
Fireplace Type
|
Insert |
|
Heating Type
|
Forced Air, In Floor Heating |
|
Stories Total
|
1 |
|
Size Interior
|
2,211 Ft2 |
|
Type
|
House |
Parking
Land
|
Acreage
|
No |
|
Land Amenities
|
Airport, Golf Course, Shopping |
|
Size Irregular
|
754.23 |
|
Size Total
|
754.23 M2 |
|
Size Total Text
|
754.23 M2 |
Rooms
| Level |
Type |
Length |
Width |
Dimensions |
|
Lower Level |
Bedroom 3 |
3.54 m |
4.36 m |
3.54 m x 4.36 m |
|
Lower Level |
Bedroom 4 |
4.06 m |
4.95 m |
4.06 m x 4.95 m |
|
Lower Level |
Recreation Room |
6.04 m |
6.73 m |
6.04 m x 6.73 m |
|
Main Level |
Living Room |
6.88 m |
6.41 m |
6.88 m x 6.41 m |
|
Main Level |
Dining Room |
4.32 m |
3.07 m |
4.32 m x 3.07 m |
|
Main Level |
Kitchen |
3.52 m |
5.44 m |
3.52 m x 5.44 m |
|
Main Level |
Primary Bedroom |
6.15 m |
5.01 m |
6.15 m x 5.01 m |
|
Main Level |
Bedroom 2 |
5.06 m |
3.64 m |
5.06 m x 3.64 m |
https://www.realtor.ca/real-estate/28906459/3475-keswick-bv-sw-edmonton-keswick
