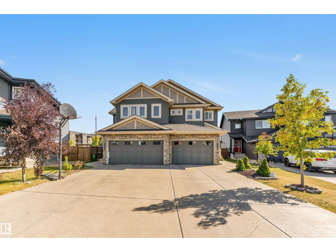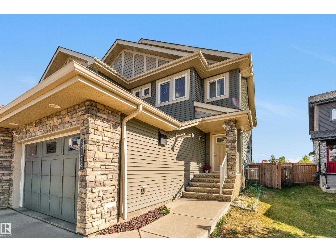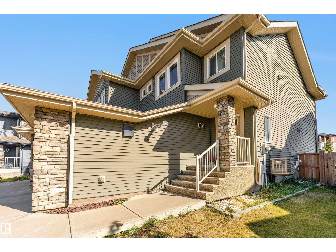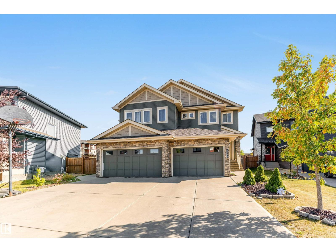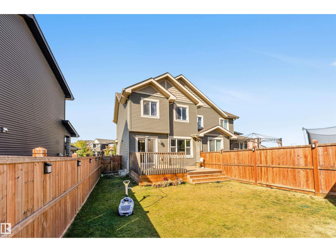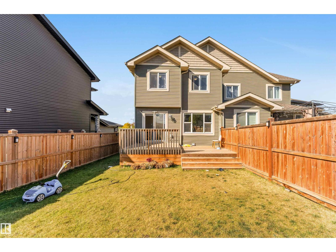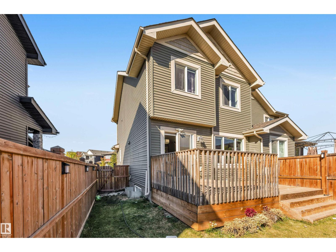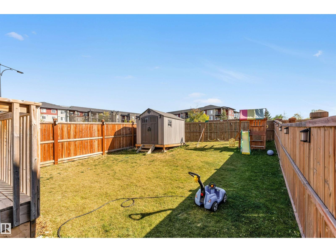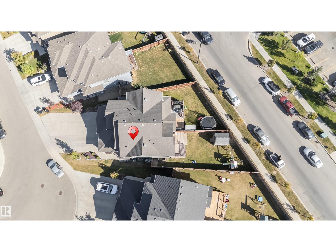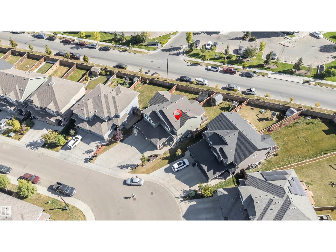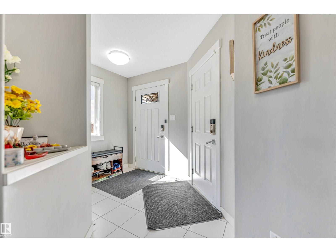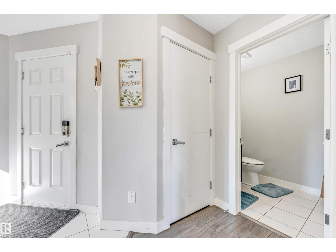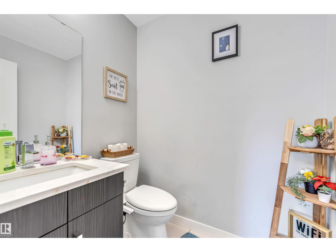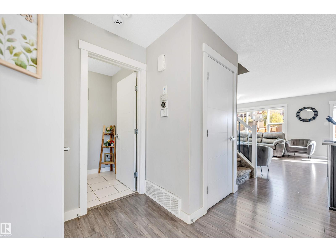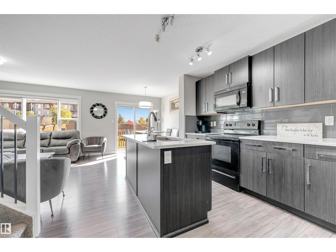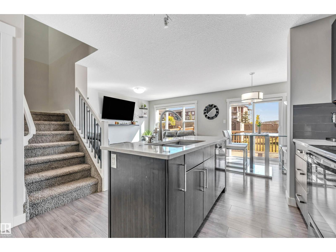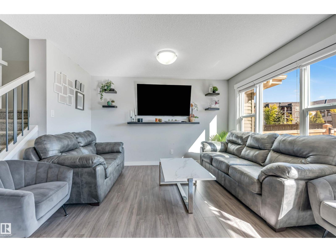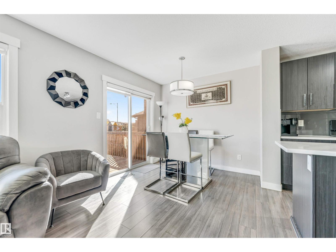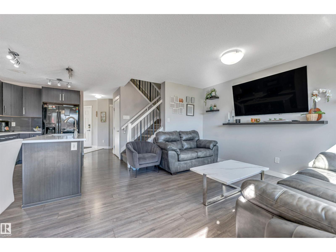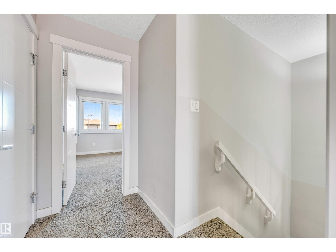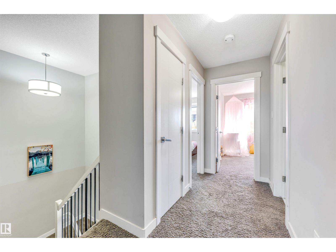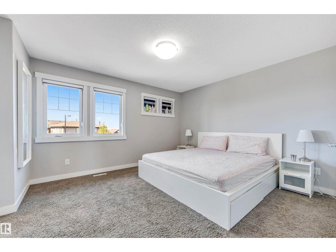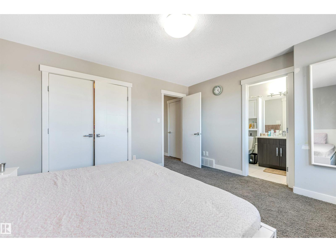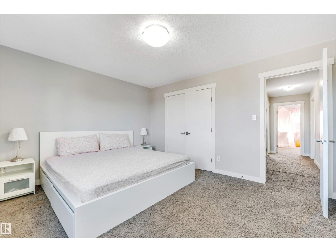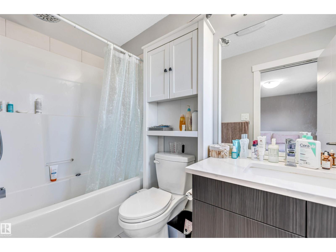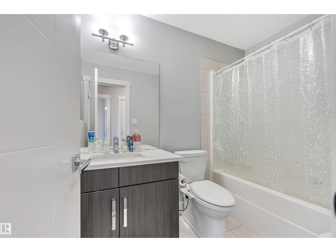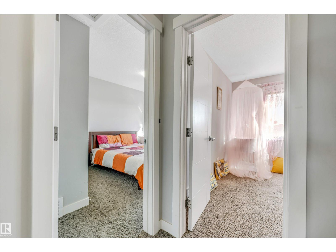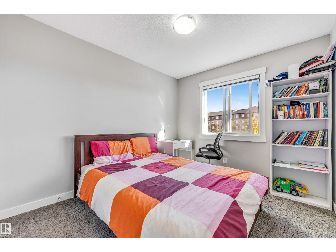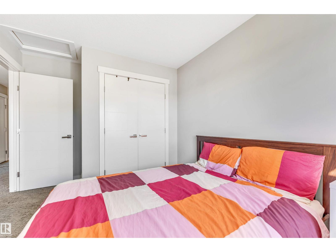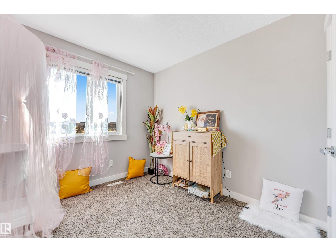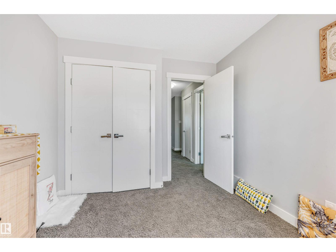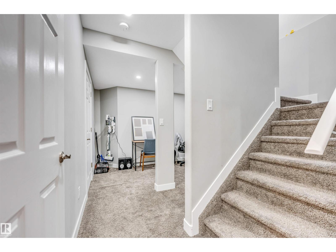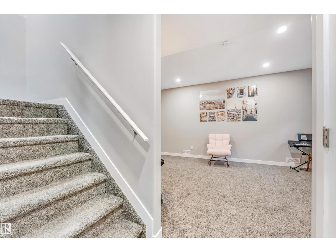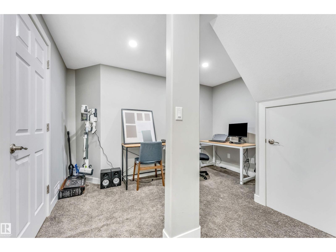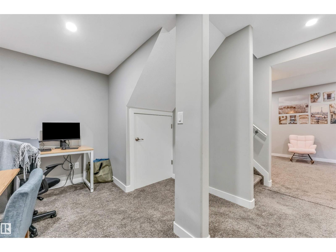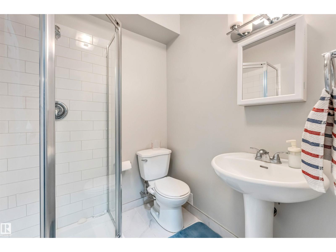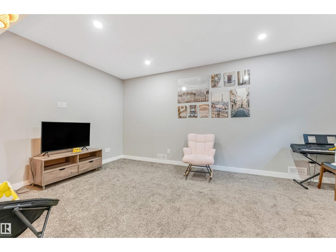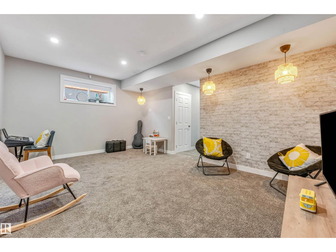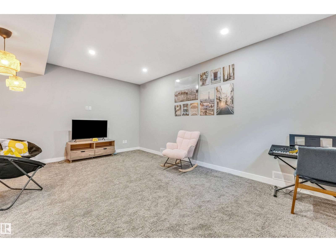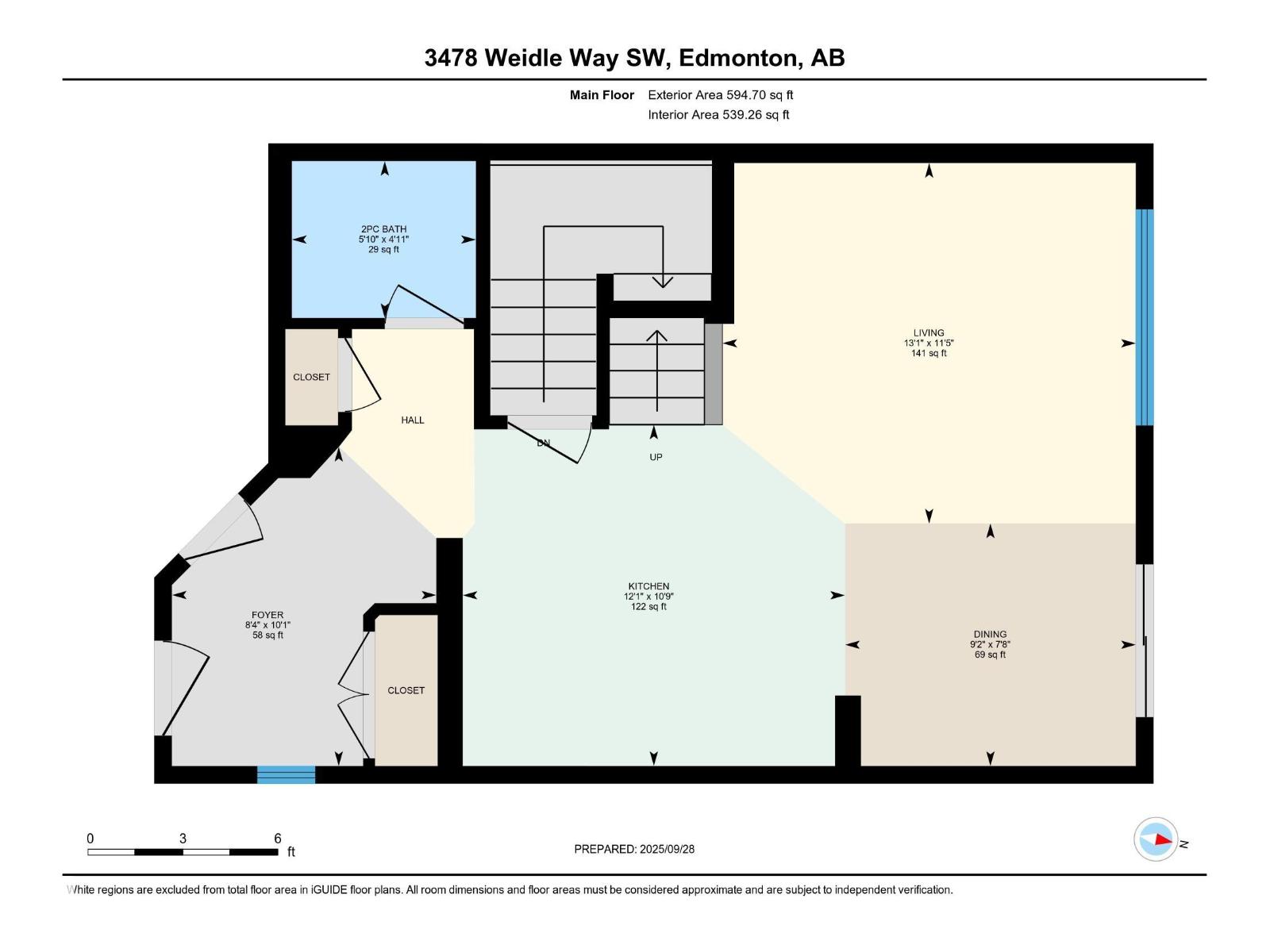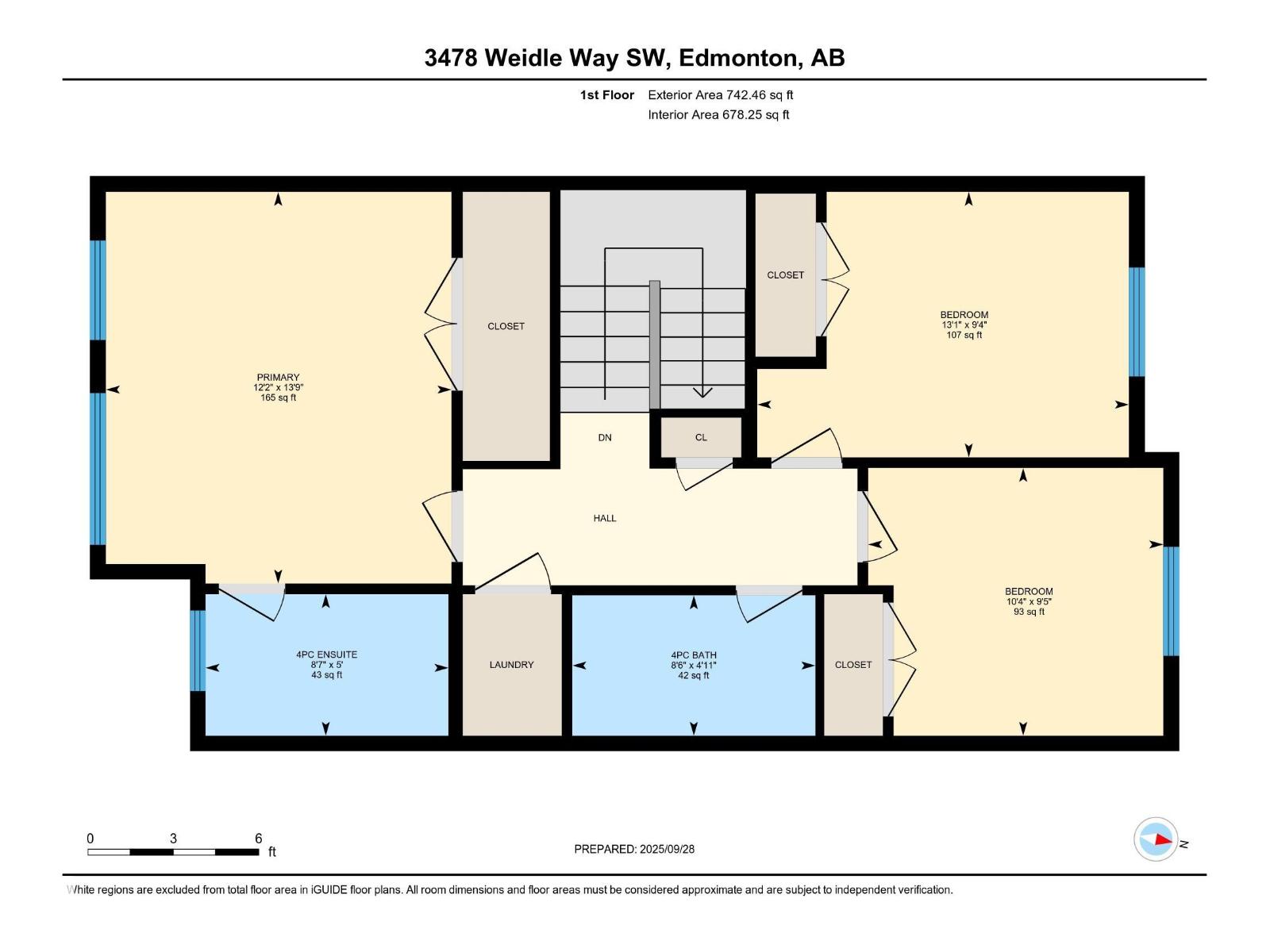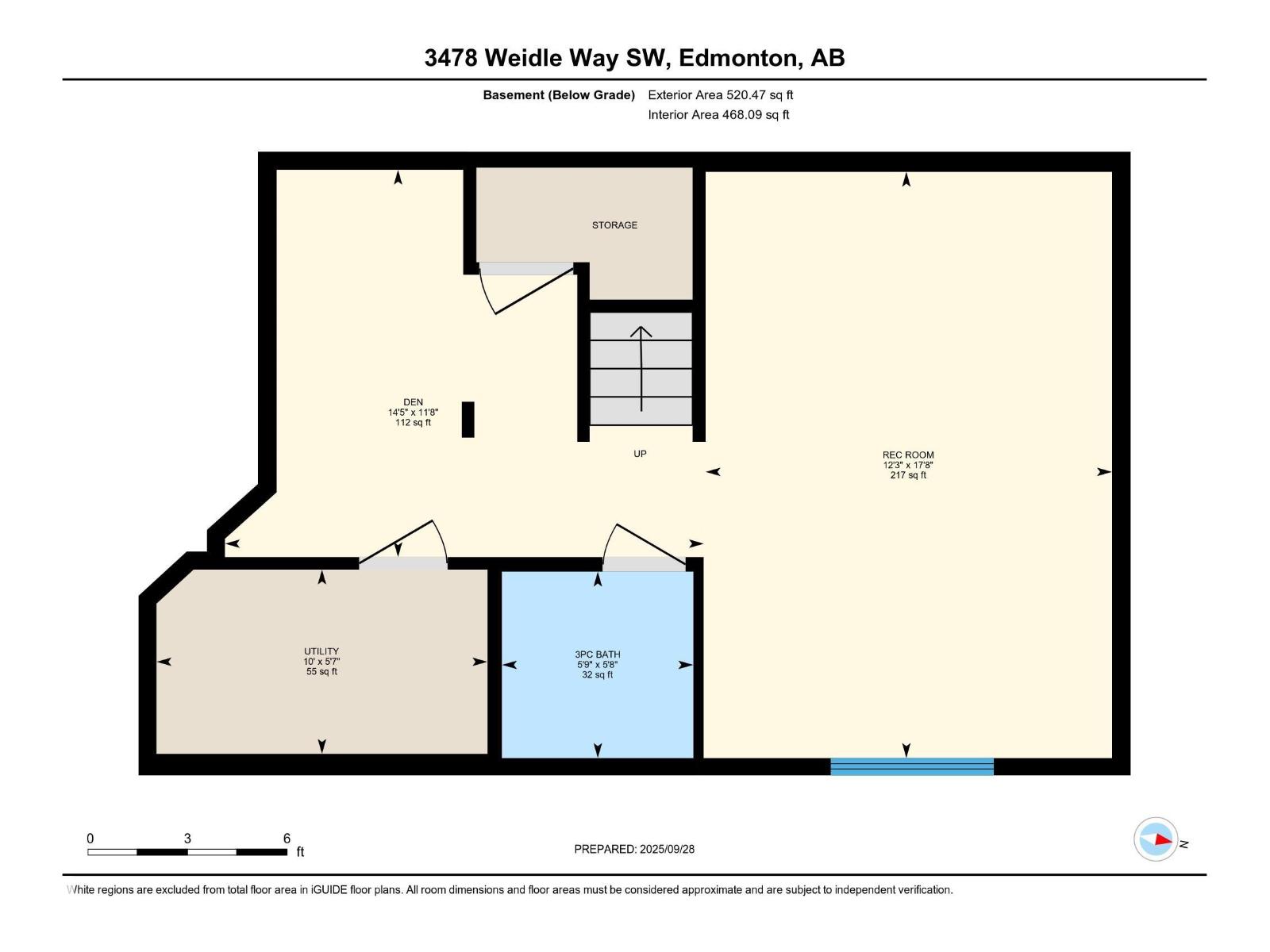3 Bedroom
4 Bathroom
1,337 ft2
Central Air Conditioning
Forced Air
$459,999
Central A/C | Heated Garage | Fully Finished Basement|Extended Driveway. Welcome to this stunning half-duplex on a quiet, family-friendly street just steps from parks and schools! Offering stylish living space, this 2-storey home features 3 Bedrooms and 3.5 Bathrooms. The main floor showcases an open-concept design with a modern kitchen, centre island, and plenty of cabinet space. Upstairs, the Primary suite includes a walk-in closet and 4pc ensuite, along with 2 more spacious Bedrooms. The fully finished basement adds extra versatility with a 3pc bath—perfect for a rec room, office, or guest bedroom. Outside, you’ll love the extended driveway, heated garage, and a private fenced yard with a huge deck and play set—ideal for family fun and entertaining. A rare find with upgrades you’ll love—this home won’t last long! (id:47041)
Property Details
|
MLS® Number
|
E4460182 |
|
Property Type
|
Single Family |
|
Neigbourhood
|
Walker |
|
Amenities Near By
|
Airport, Playground, Public Transit, Schools, Shopping |
|
Structure
|
Deck |
Building
|
Bathroom Total
|
4 |
|
Bedrooms Total
|
3 |
|
Appliances
|
Dishwasher, Dryer, Freezer, Garage Door Opener Remote(s), Garage Door Opener, Microwave Range Hood Combo, Oven - Built-in, Refrigerator, Storage Shed, Stove |
|
Basement Development
|
Finished |
|
Basement Type
|
Full (finished) |
|
Constructed Date
|
2015 |
|
Construction Style Attachment
|
Semi-detached |
|
Cooling Type
|
Central Air Conditioning |
|
Half Bath Total
|
1 |
|
Heating Type
|
Forced Air |
|
Stories Total
|
2 |
|
Size Interior
|
1,337 Ft2 |
|
Type
|
Duplex |
Parking
Land
|
Acreage
|
No |
|
Fence Type
|
Fence |
|
Land Amenities
|
Airport, Playground, Public Transit, Schools, Shopping |
|
Size Irregular
|
326.42 |
|
Size Total
|
326.42 M2 |
|
Size Total Text
|
326.42 M2 |
Rooms
| Level |
Type |
Length |
Width |
Dimensions |
|
Main Level |
Living Room |
|
|
Measurements not available |
|
Main Level |
Dining Room |
|
|
Measurements not available |
|
Main Level |
Kitchen |
|
|
Measurements not available |
|
Upper Level |
Primary Bedroom |
|
|
Measurements not available |
|
Upper Level |
Bedroom 2 |
|
|
Measurements not available |
|
Upper Level |
Bedroom 3 |
|
|
Measurements not available |
https://www.realtor.ca/real-estate/28933758/3478-weidle-wy-sw-edmonton-walker
