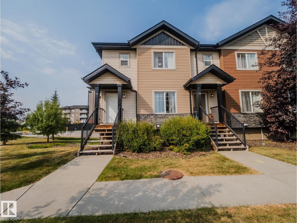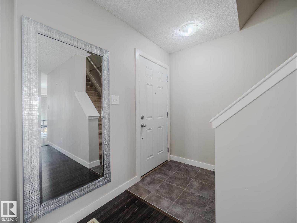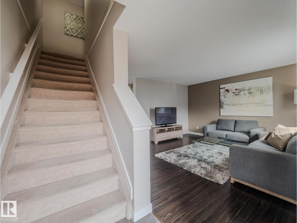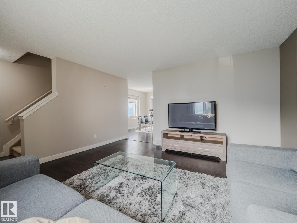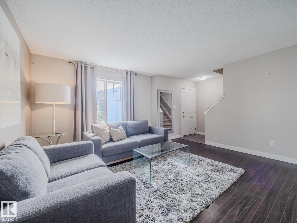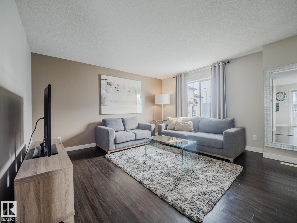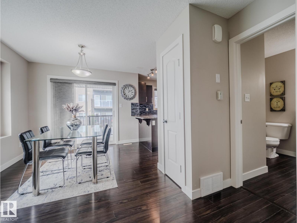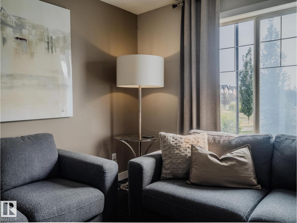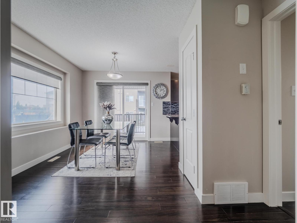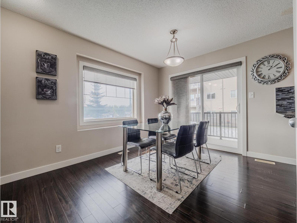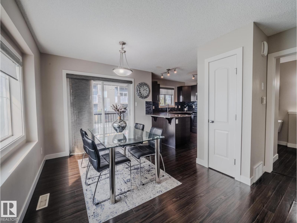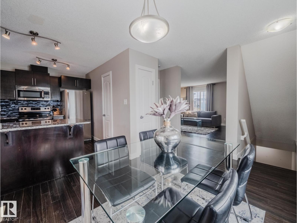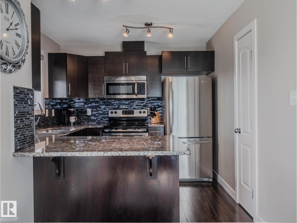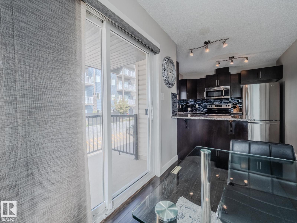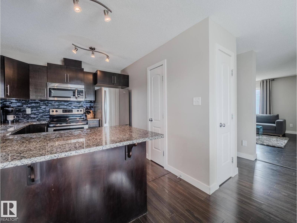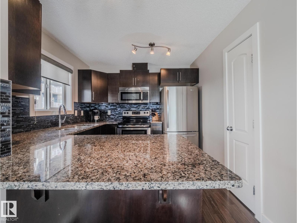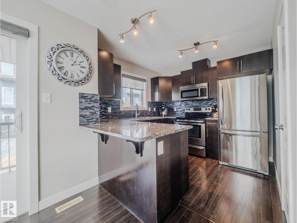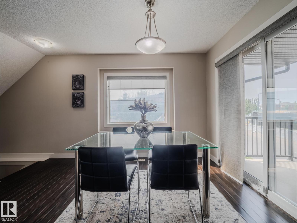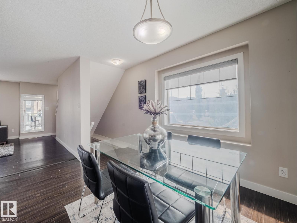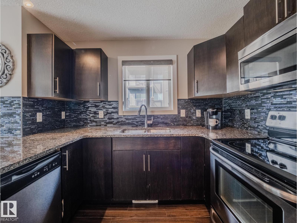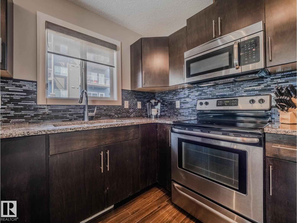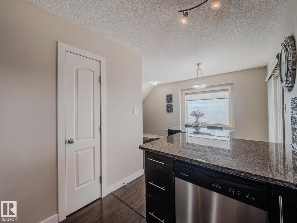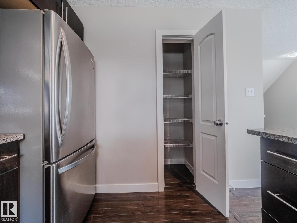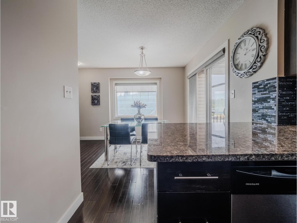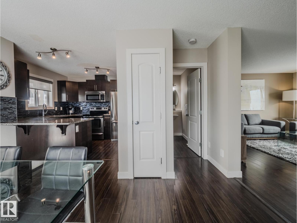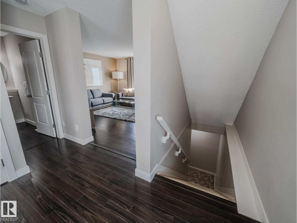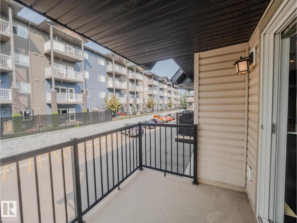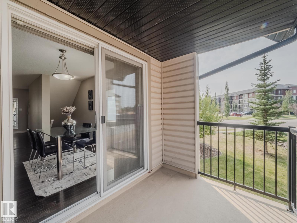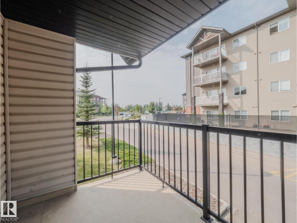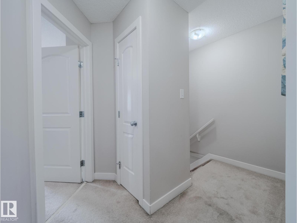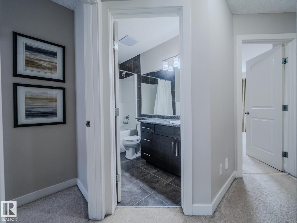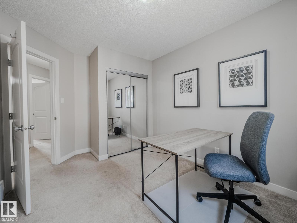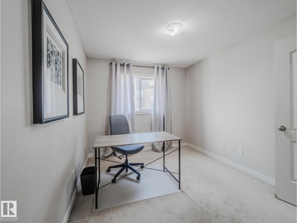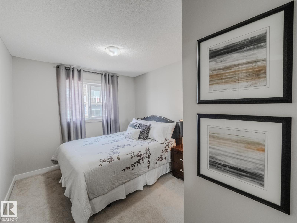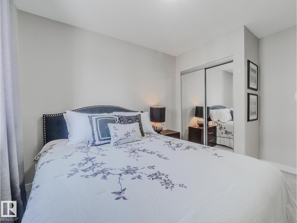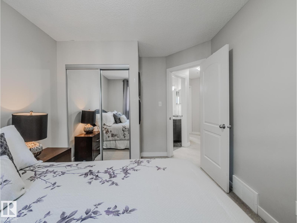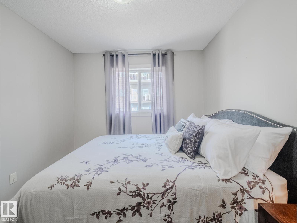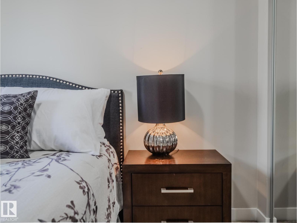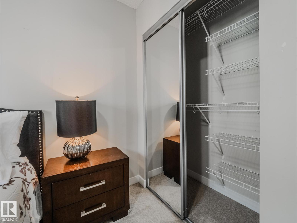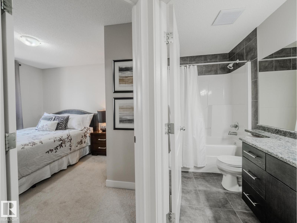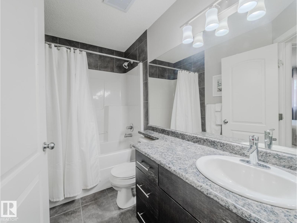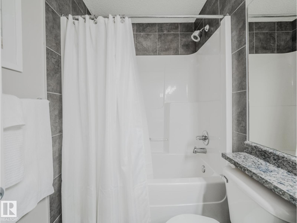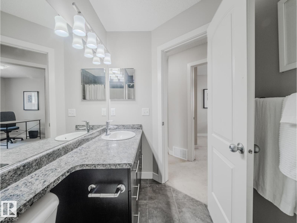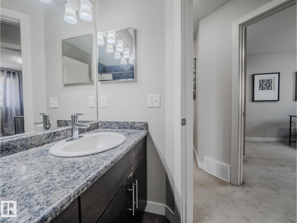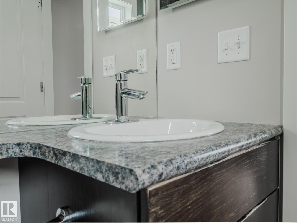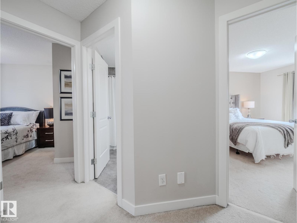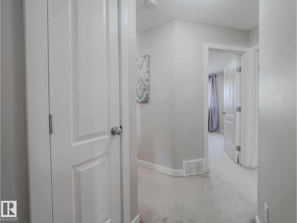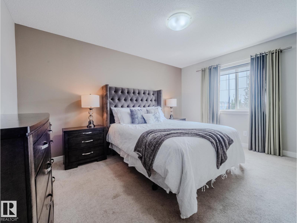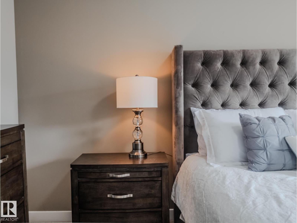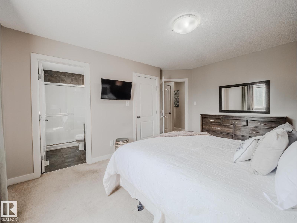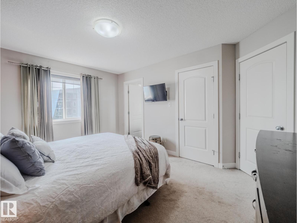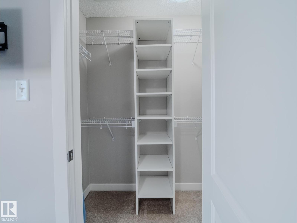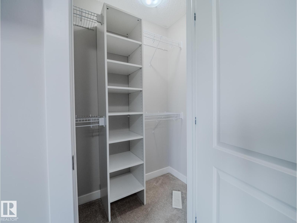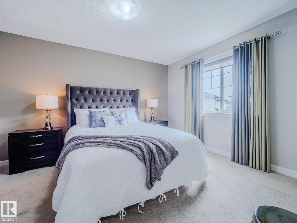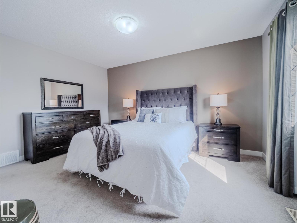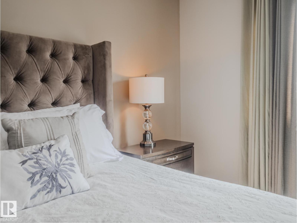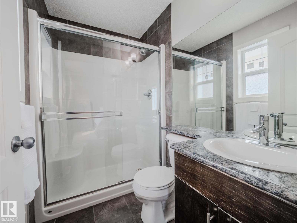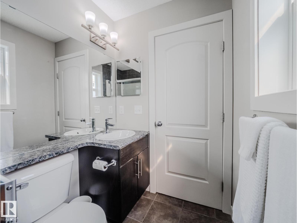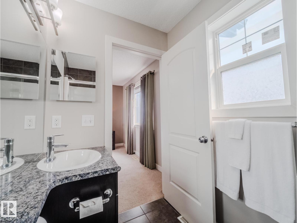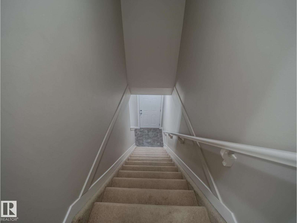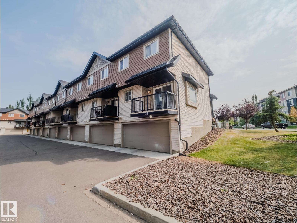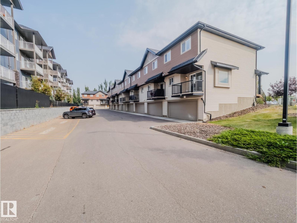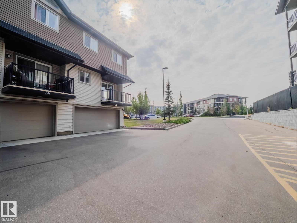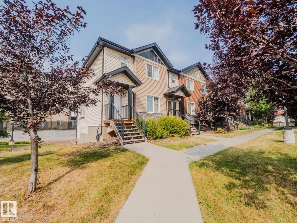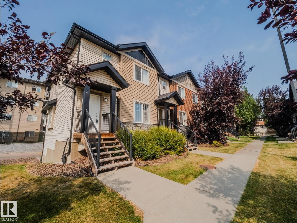#35 12004 22 Av Sw Edmonton, Alberta T6W 0T1
$339,900Maintenance, Exterior Maintenance, Insurance, Landscaping, Other, See Remarks
$335 Monthly
Maintenance, Exterior Maintenance, Insurance, Landscaping, Other, See Remarks
$335 MonthlyWelcome to this beautifully maintained end-unit townhome in the sought-after community of Rutherford! Ideally located just steps from schools, parks, and shopping, this property offers the perfect blend of comfort and convenience ideal for families, professionals, or investors.The bright and inviting main floor features a spacious living area with plenty of natural light. The U-shaped kitchen provides ample counter space for meal prep and flows seamlessly into the dining area, making it perfect for entertaining.Upstairs you’ll find three generously sized bedrooms, including a large primary suite with a private 3-piece ensuite. Additional highlights include a double attached garage, convenient laundry, and the ease of low-maintenance condo living giving you more time to enjoy all that Rutherford has to offer. (id:47041)
Property Details
| MLS® Number | E4457455 |
| Property Type | Single Family |
| Neigbourhood | Rutherford (Edmonton) |
| Amenities Near By | Airport, Golf Course, Playground, Public Transit, Schools, Shopping |
| Features | Flat Site, No Smoking Home |
Building
| Bathroom Total | 3 |
| Bedrooms Total | 3 |
| Appliances | Dishwasher, Garage Door Opener Remote(s), Garage Door Opener, Refrigerator, Washer/dryer Stack-up, Stove |
| Basement Development | Partially Finished |
| Basement Type | Partial (partially Finished) |
| Constructed Date | 2011 |
| Construction Style Attachment | Attached |
| Fire Protection | Smoke Detectors |
| Half Bath Total | 1 |
| Heating Type | Forced Air |
| Stories Total | 2 |
| Size Interior | 1,387 Ft2 |
| Type | Row / Townhouse |
Parking
| Attached Garage |
Land
| Acreage | No |
| Land Amenities | Airport, Golf Course, Playground, Public Transit, Schools, Shopping |
| Size Irregular | 121.56 |
| Size Total | 121.56 M2 |
| Size Total Text | 121.56 M2 |
Rooms
| Level | Type | Length | Width | Dimensions |
|---|---|---|---|---|
| Basement | Laundry Room | 3.39 m | 2.21 m | 3.39 m x 2.21 m |
| Main Level | Living Room | 4.47 m | 4.29 m | 4.47 m x 4.29 m |
| Main Level | Dining Room | 3.72 m | 3.05 m | 3.72 m x 3.05 m |
| Main Level | Kitchen | 2.84 m | 2.78 m | 2.84 m x 2.78 m |
| Upper Level | Primary Bedroom | 4.29 m | 3.39 m | 4.29 m x 3.39 m |
| Upper Level | Bedroom 2 | 2.95 m | 2.87 m | 2.95 m x 2.87 m |
| Upper Level | Bedroom 3 | 3.25 m | 2.83 m | 3.25 m x 2.83 m |
https://www.realtor.ca/real-estate/28854917/35-12004-22-av-sw-edmonton-rutherford-edmonton
