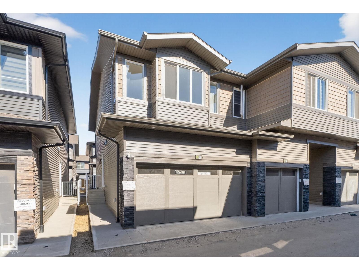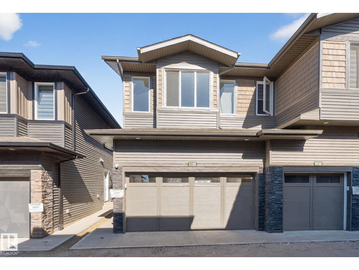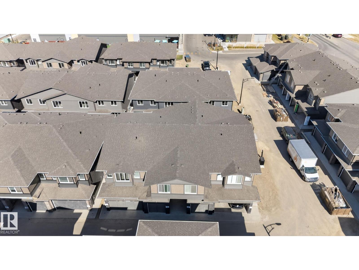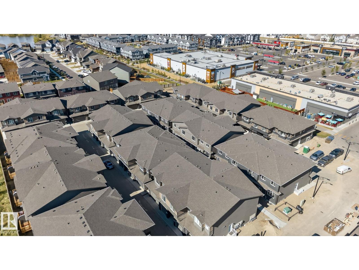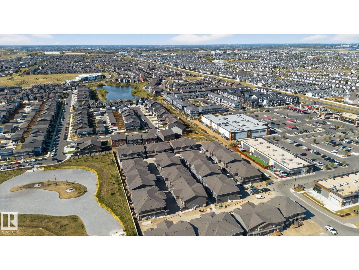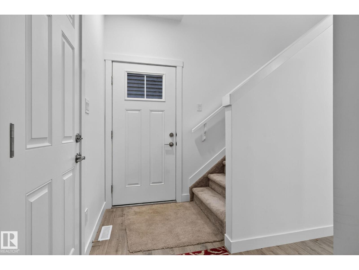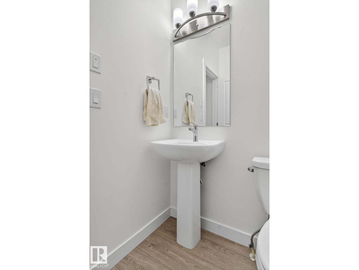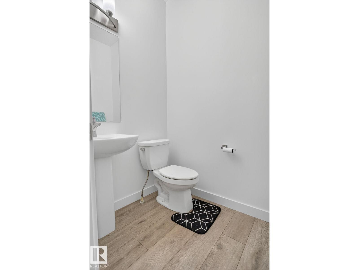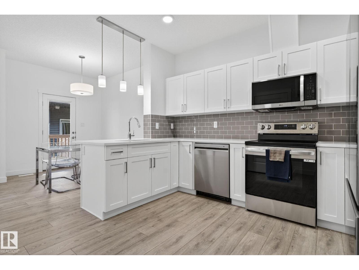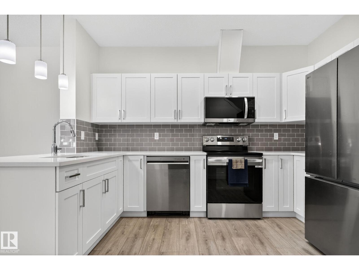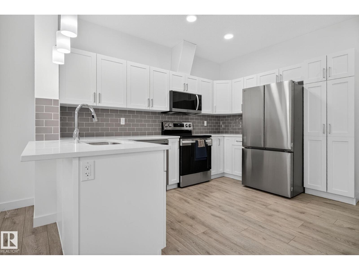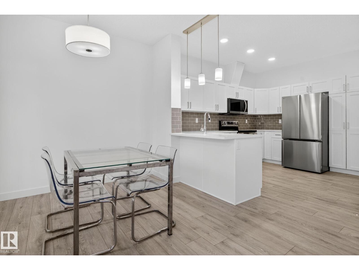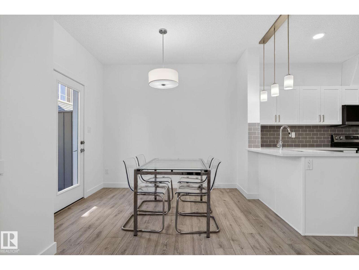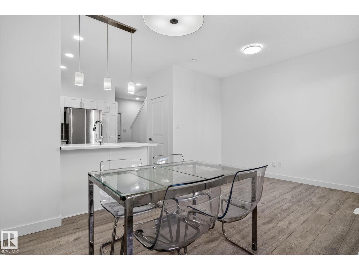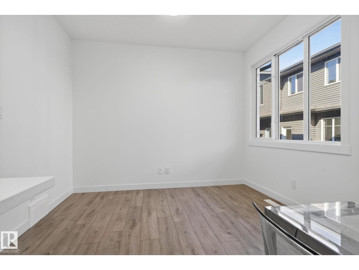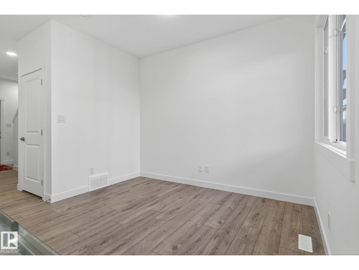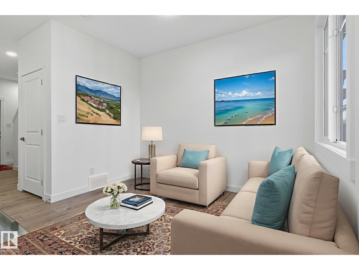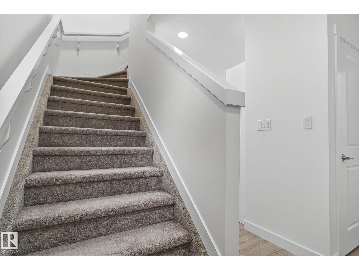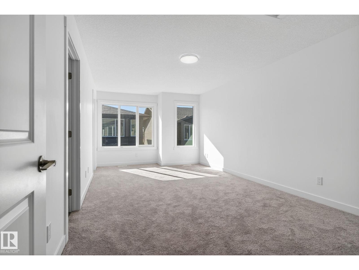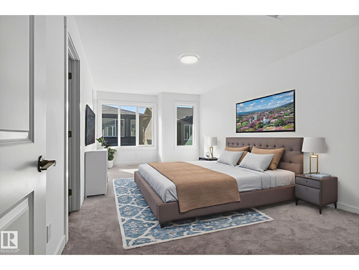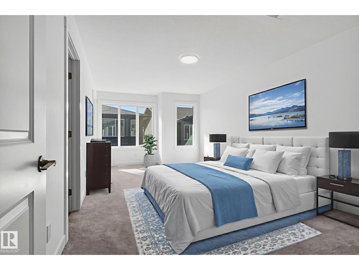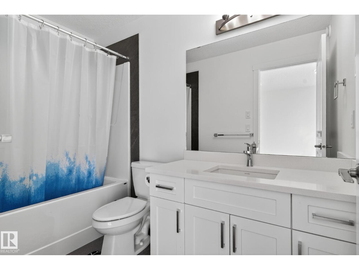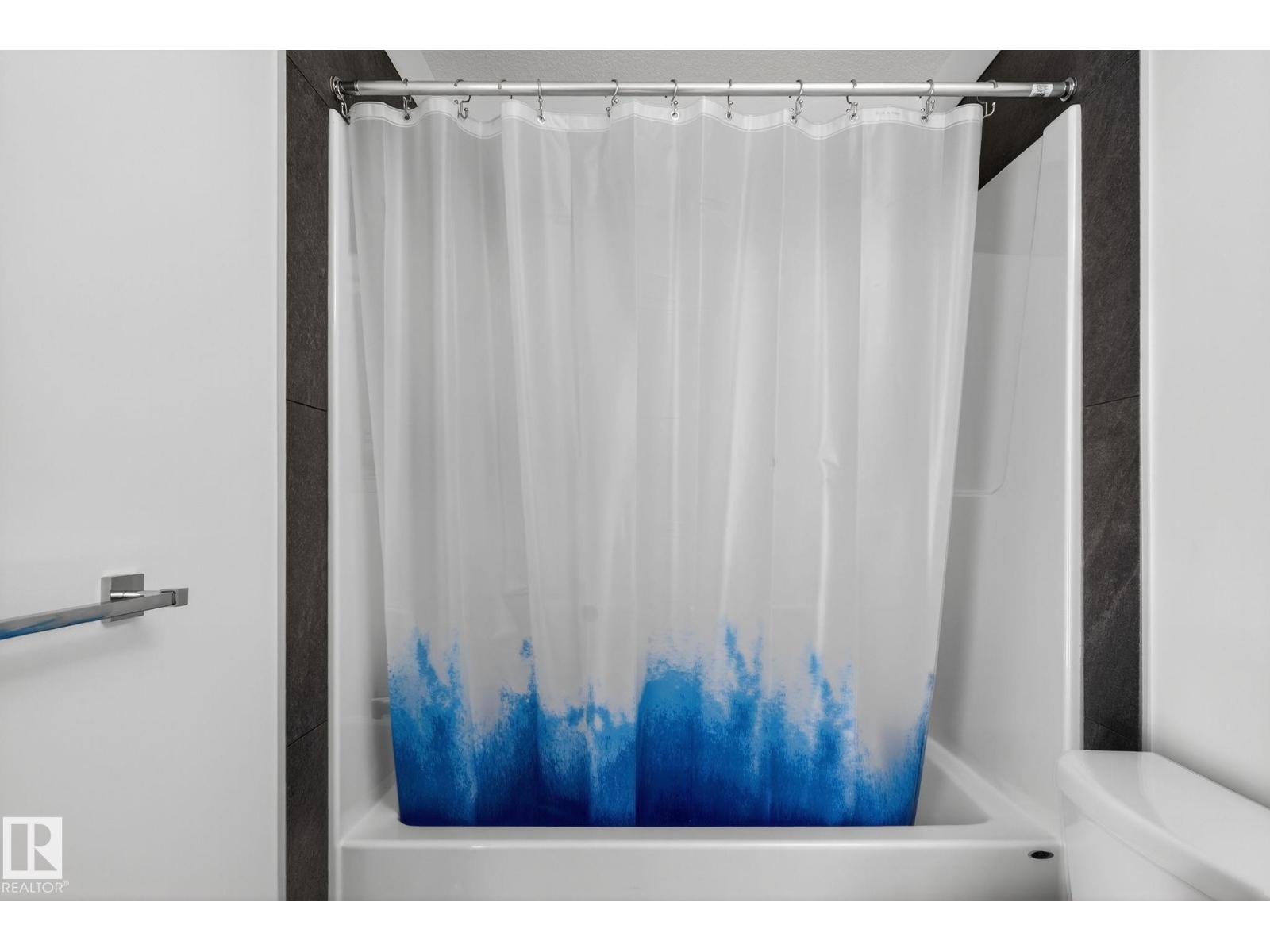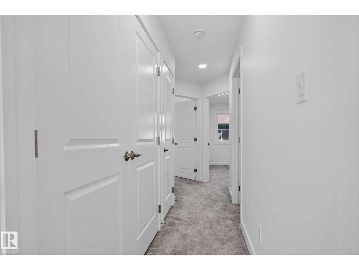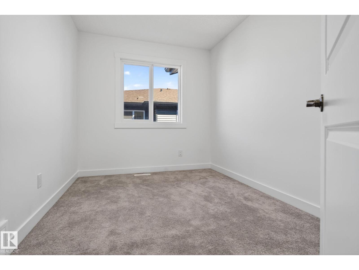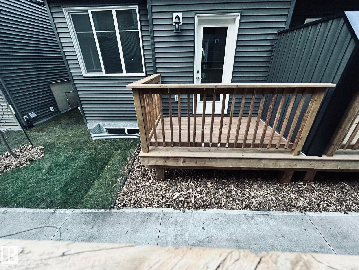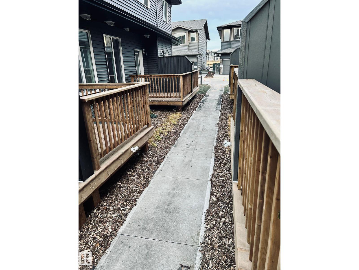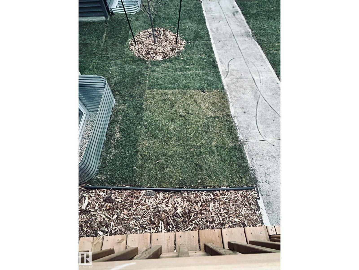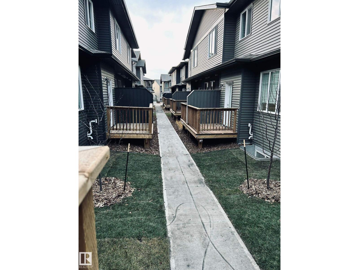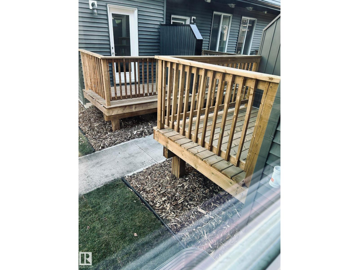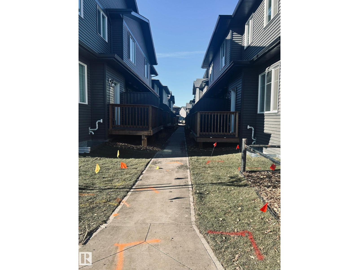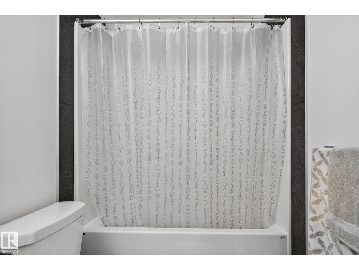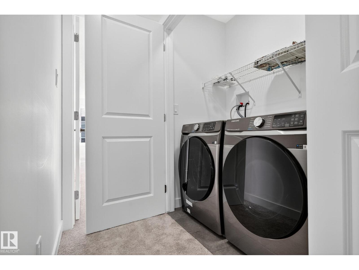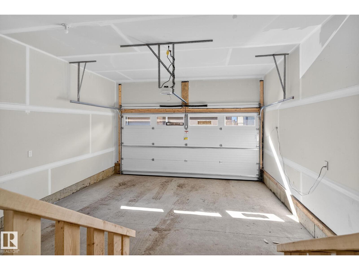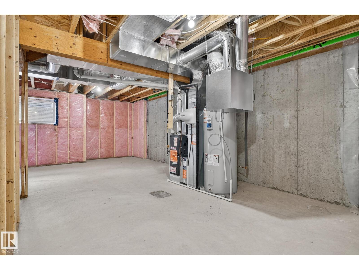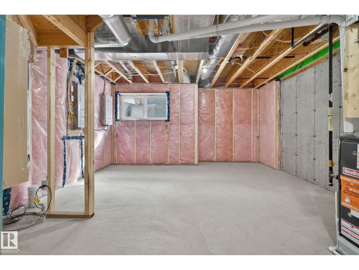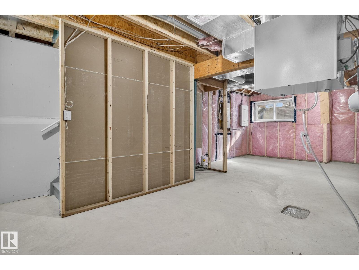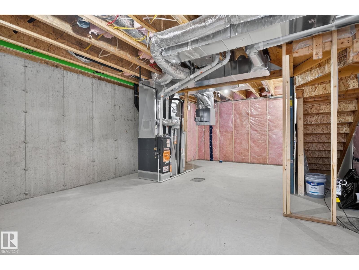#35 2710 66 St Sw Edmonton, Alberta T6X 3H4
$372,400Maintenance, Exterior Maintenance, Insurance, Landscaping, Other, See Remarks
$150.95 Monthly
Maintenance, Exterior Maintenance, Insurance, Landscaping, Other, See Remarks
$150.95 MonthlyExperience modern living in The Orchards at Ellerslie! This brand-new corner unit townhouse by Akash Homes blends style, space, and comfort. Featuring 3 spacious bedrooms, 2.5 baths, and a double attached garage, this home offers an open-concept layout filled with natural light, stylish finishes, and all-new stainless-steel appliances. Enjoy peace of mind with full landscaping included by Akash Homes and the option to add a side entrance for future versatility. Live the good life with access to the exclusive Orchards Residents Club, offering tennis and pickleball courts, basketball courts, a skating rink, splash park, and playground—plus bike and community tool rentals. Perfectly located near schools, public transit, and shopping, this home delivers luxury and lifestyle in one of Edmonton’s most desirable neighbourhood. Your corner unit oasis awaits in The Orchards! (id:47041)
Property Details
| MLS® Number | E4461214 |
| Property Type | Single Family |
| Neigbourhood | The Orchards At Ellerslie |
| Amenities Near By | Airport, Playground, Public Transit, Schools, Shopping |
| Features | No Back Lane, No Animal Home, No Smoking Home |
Building
| Bathroom Total | 3 |
| Bedrooms Total | 3 |
| Amenities | Ceiling - 9ft |
| Appliances | Dishwasher, Dryer, Microwave Range Hood Combo, Refrigerator, Stove, Washer |
| Basement Development | Unfinished |
| Basement Type | Full (unfinished) |
| Constructed Date | 2025 |
| Construction Style Attachment | Attached |
| Half Bath Total | 1 |
| Heating Type | Forced Air |
| Stories Total | 2 |
| Size Interior | 1,302 Ft2 |
| Type | Row / Townhouse |
Parking
| Attached Garage |
Land
| Acreage | No |
| Land Amenities | Airport, Playground, Public Transit, Schools, Shopping |
Rooms
| Level | Type | Length | Width | Dimensions |
|---|---|---|---|---|
| Main Level | Living Room | 8'7" x 10'11" | ||
| Main Level | Dining Room | 7'11" x 9'10" | ||
| Main Level | Kitchen | 12'2 x 14'10" | ||
| Upper Level | Primary Bedroom | 11'1" x 21" | ||
| Upper Level | Bedroom 2 | 8' x 11'5" | ||
| Upper Level | Bedroom 3 | 8'1" x 12' |
https://www.realtor.ca/real-estate/28963533/35-2710-66-st-sw-edmonton-the-orchards-at-ellerslie
