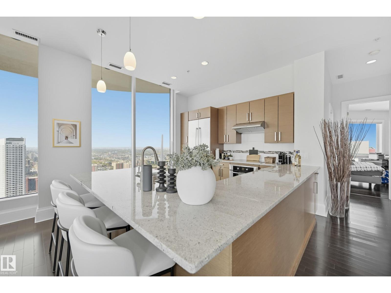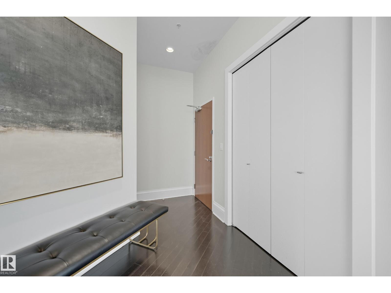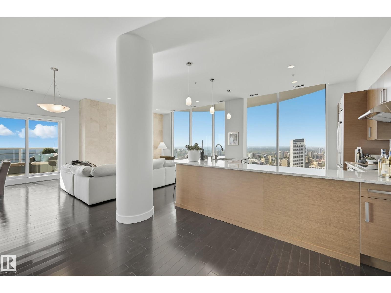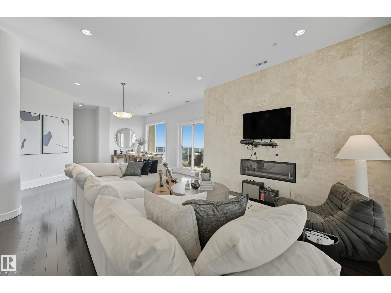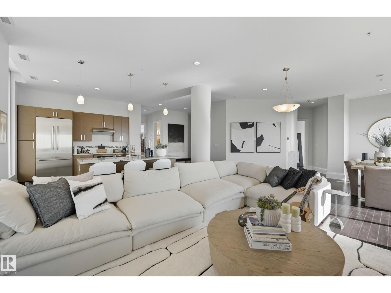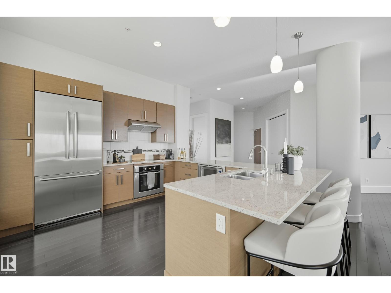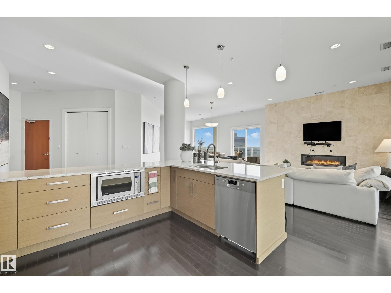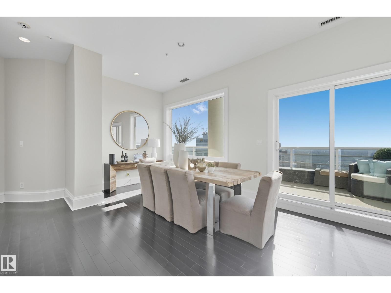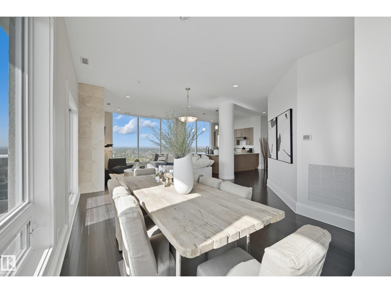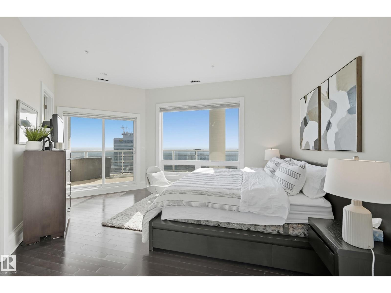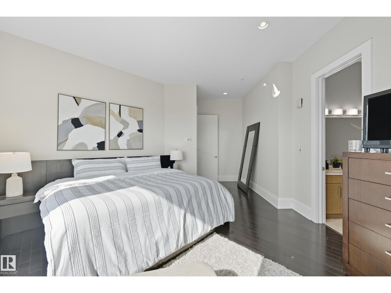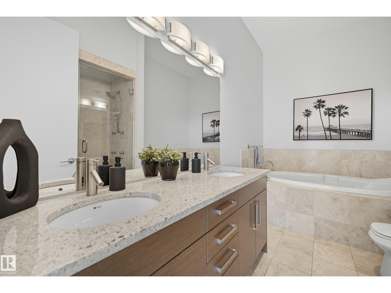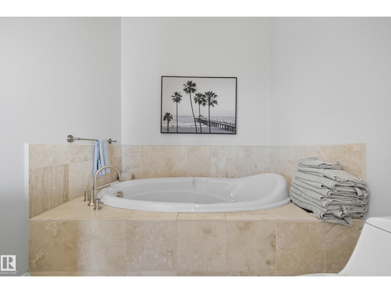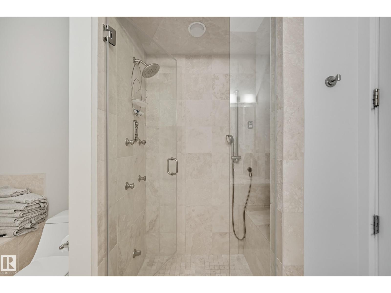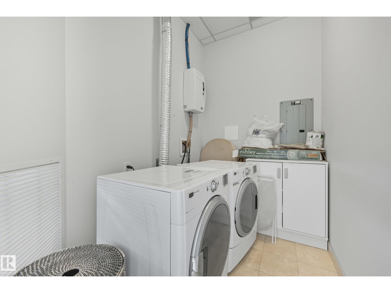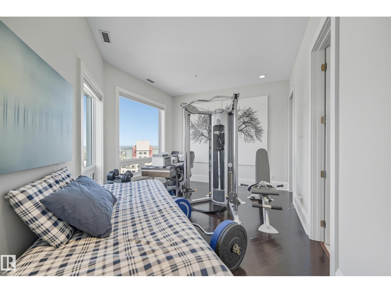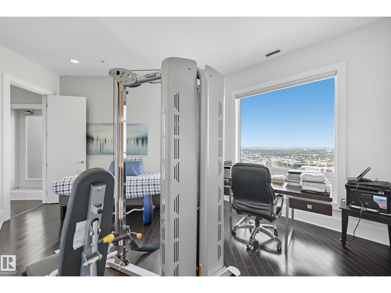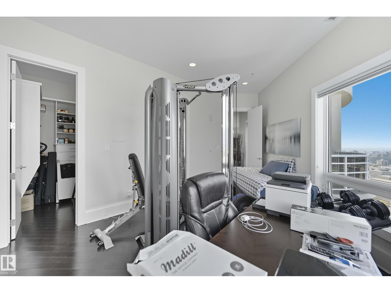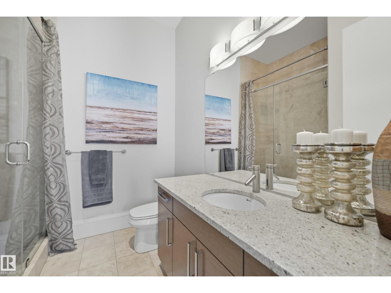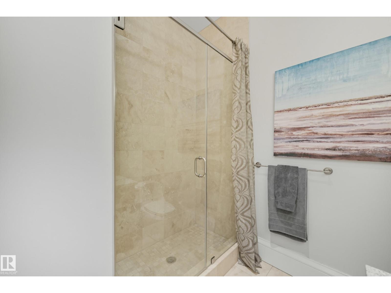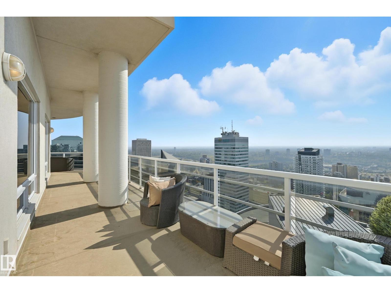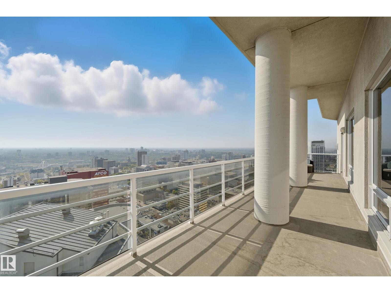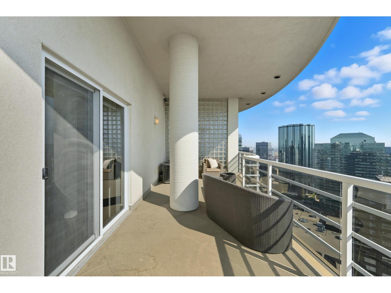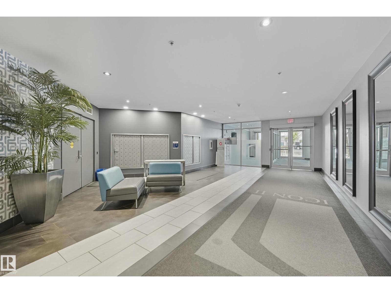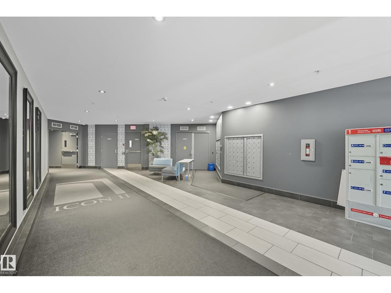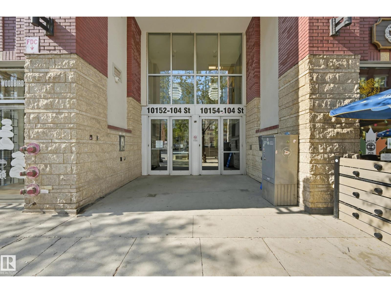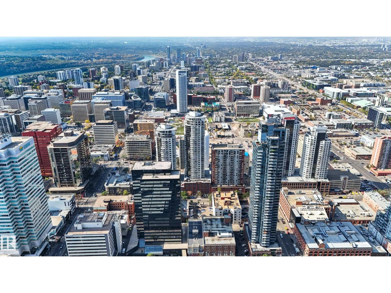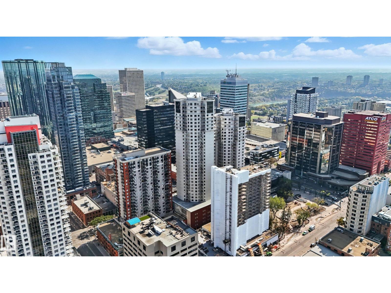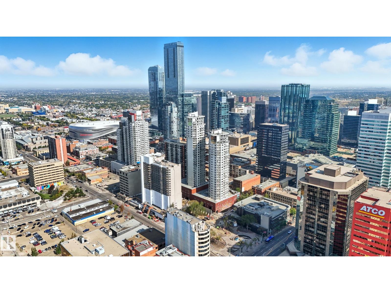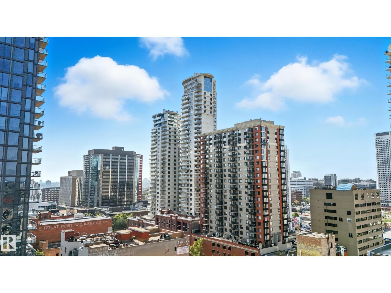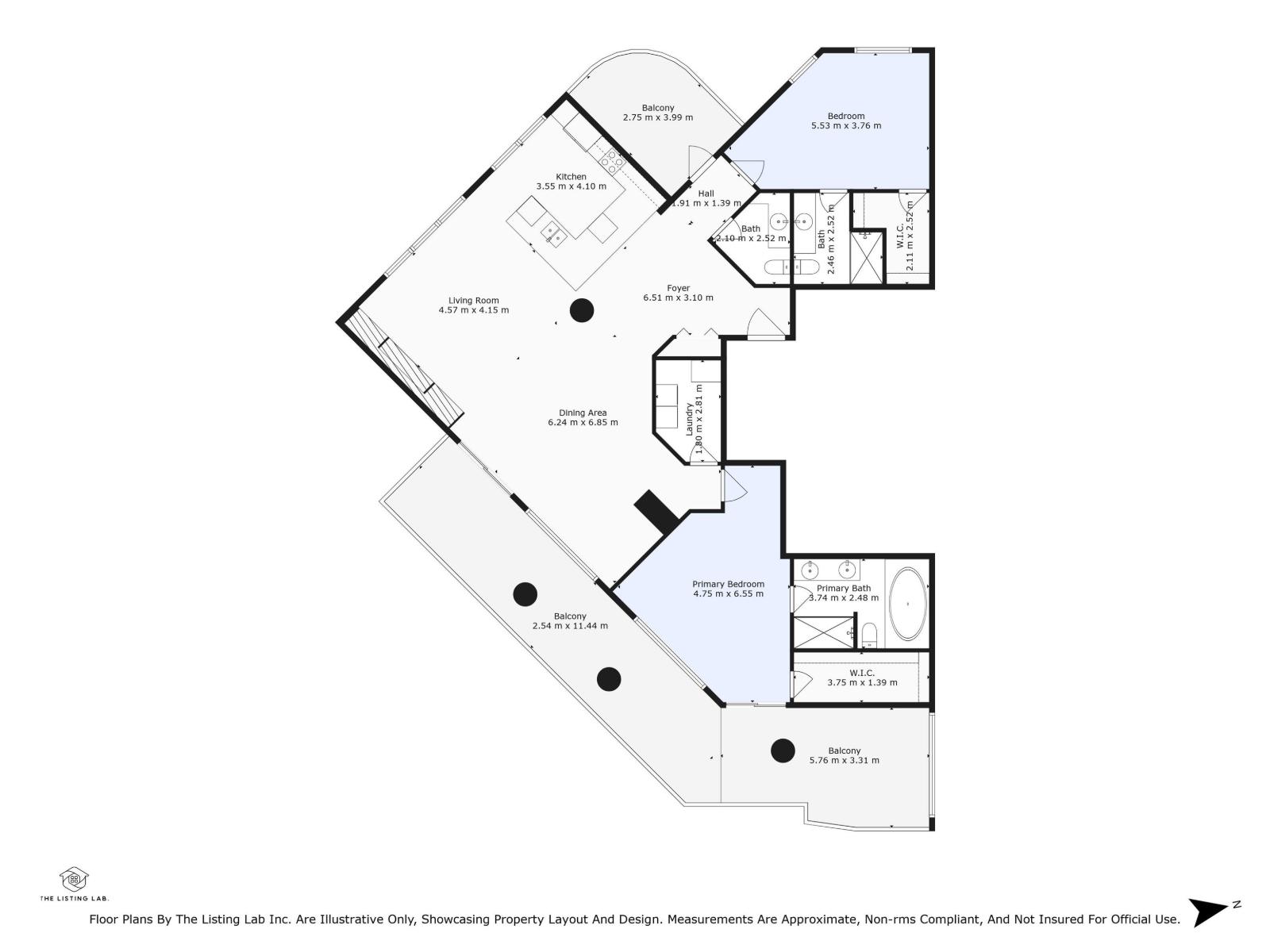#3502 10152 104 St Nw Edmonton, Alberta T5J 0B6
$899,000Maintenance, Exterior Maintenance, Heat, Insurance, Common Area Maintenance, Landscaping, Other, See Remarks, Property Management, Water
$1,376.58 Monthly
Maintenance, Exterior Maintenance, Heat, Insurance, Common Area Maintenance, Landscaping, Other, See Remarks, Property Management, Water
$1,376.58 MonthlyPENTHOUSE ALERT!! Experience luxury living in this Icon II PENTHOUSE in the heart of Downtown Edmonton. Soaring ceilings and wall-to-wall windows flood the space with natural light while showcasing epic city and Ice District views. The stunning kitchen features granite counters, hardwood floors, and an open flow into the spacious living and dining area. Two private primary suites, each with its own ensuite, create the ultimate retreat. Enjoy outdoor living with a wraparound balcony accessible from the bedroom plus a second balcony off the second suite. A sleek 2-piece bath adds convenience for guests. Perfectly located near Edmonton’s best dining, entertainment, and Rogers Place, you’re steps away from the vibrant core. With 2 titled underground stalls, a secure building, and unmatched skyline views, this penthouse is downtown living at its finest. (id:47041)
Property Details
| MLS® Number | E4458993 |
| Property Type | Single Family |
| Neigbourhood | Downtown (Edmonton) |
| Amenities Near By | Golf Course, Public Transit, Schools, Shopping, Ski Hill |
| Features | See Remarks, Closet Organizers |
| Parking Space Total | 2 |
| View Type | Valley View, City View |
Building
| Bathroom Total | 3 |
| Bedrooms Total | 2 |
| Amenities | Ceiling - 10ft |
| Appliances | Dryer, Hood Fan, Oven - Built-in, Microwave, Refrigerator, Stove, Washer |
| Architectural Style | Penthouse |
| Basement Type | None |
| Constructed Date | 2009 |
| Cooling Type | Central Air Conditioning |
| Fire Protection | Sprinkler System-fire |
| Fireplace Fuel | Electric |
| Fireplace Present | Yes |
| Fireplace Type | Insert |
| Half Bath Total | 1 |
| Heating Type | Forced Air |
| Size Interior | 1,625 Ft2 |
| Type | Apartment |
Parking
| Stall | |
| Underground |
Land
| Acreage | No |
| Land Amenities | Golf Course, Public Transit, Schools, Shopping, Ski Hill |
| Size Irregular | 18.22 |
| Size Total | 18.22 M2 |
| Size Total Text | 18.22 M2 |
Rooms
| Level | Type | Length | Width | Dimensions |
|---|---|---|---|---|
| Main Level | Living Room | 4.82 m | 4.33 m | 4.82 m x 4.33 m |
| Main Level | Dining Room | 4.53 m | 2.16 m | 4.53 m x 2.16 m |
| Main Level | Kitchen | 3.72 m | 3.72 m | 3.72 m x 3.72 m |
| Main Level | Primary Bedroom | 3.97 m | 2.93 m | 3.97 m x 2.93 m |
| Main Level | Bedroom 2 | 4.6 m | 3.6 m | 4.6 m x 3.6 m |
| Main Level | Laundry Room | 2.64 m | 1.59 m | 2.64 m x 1.59 m |
https://www.realtor.ca/real-estate/28898757/3502-10152-104-st-nw-edmonton-downtown-edmonton
