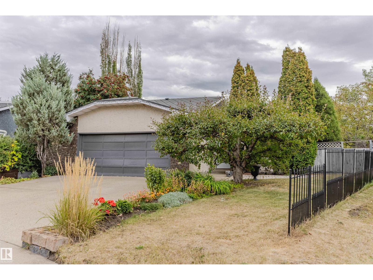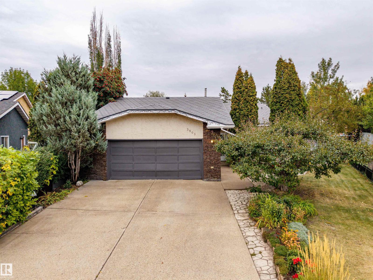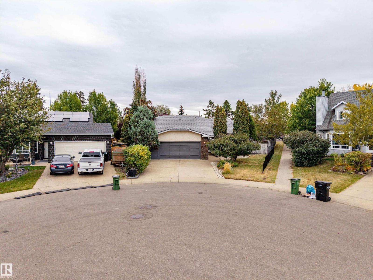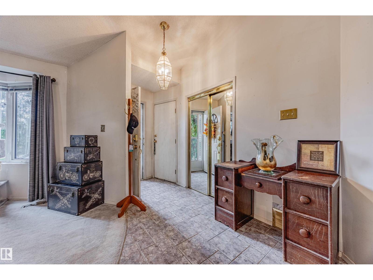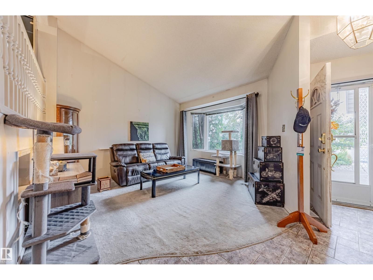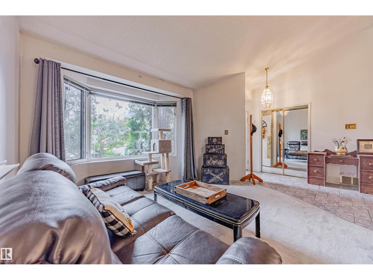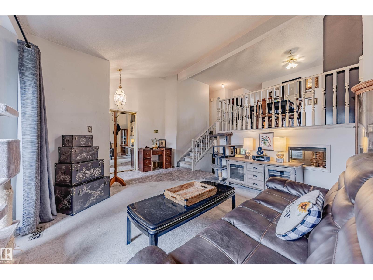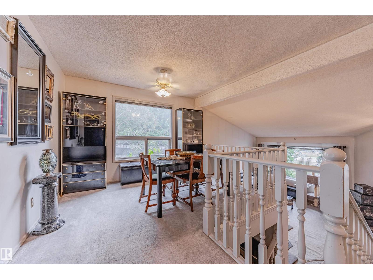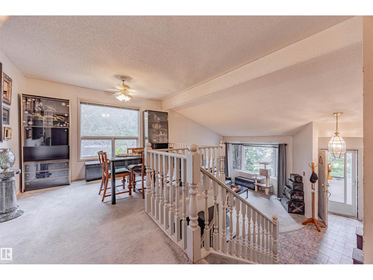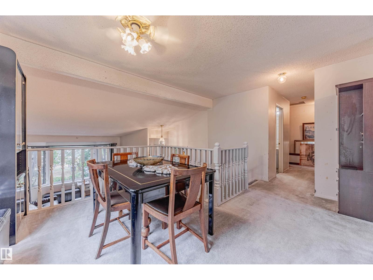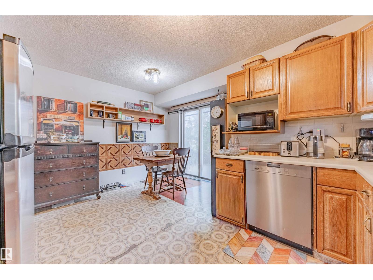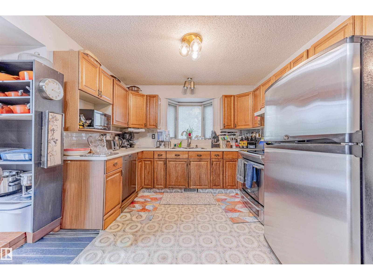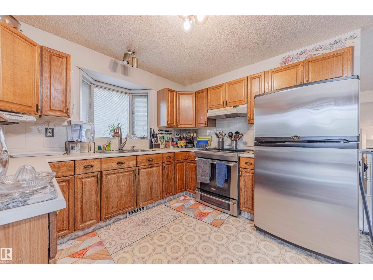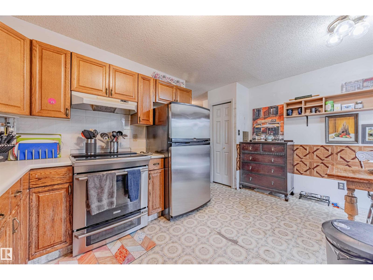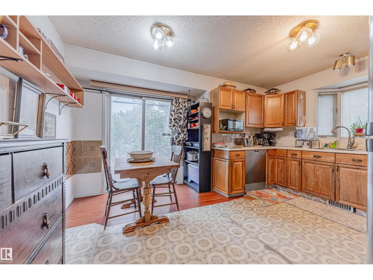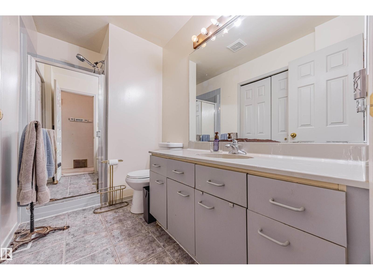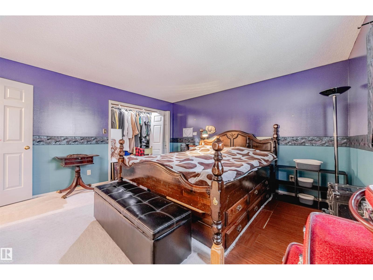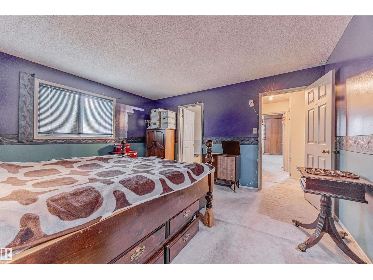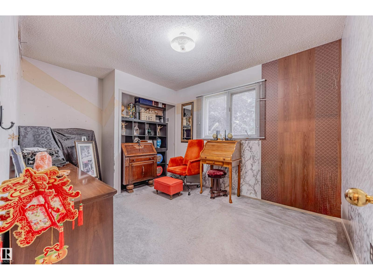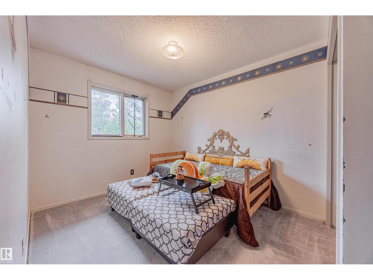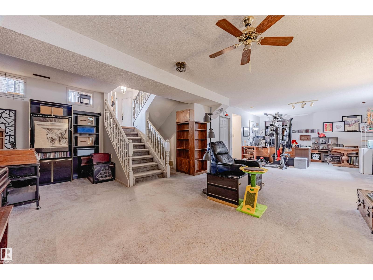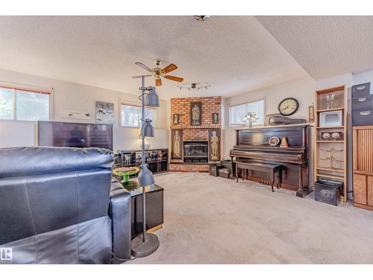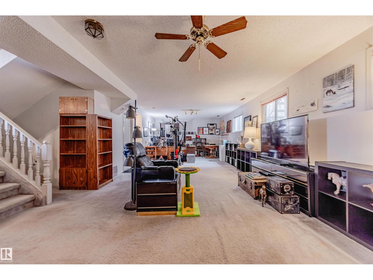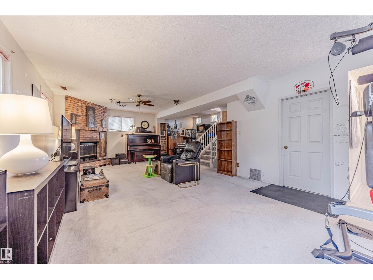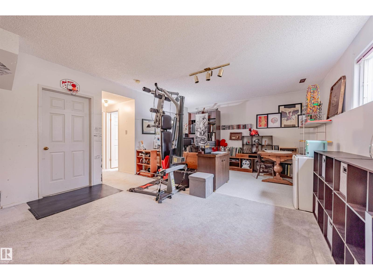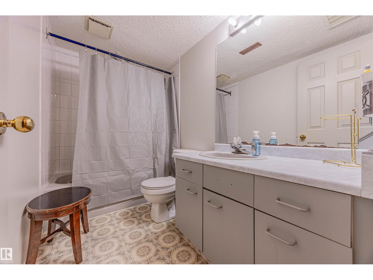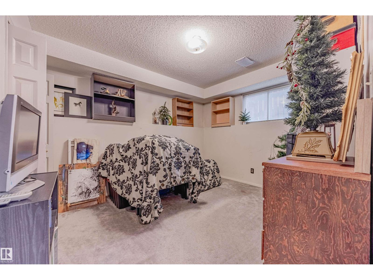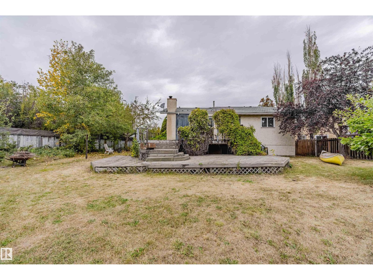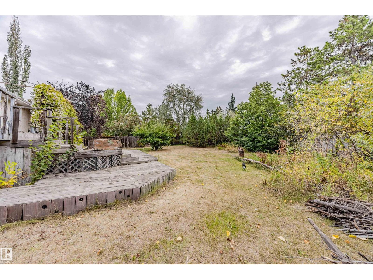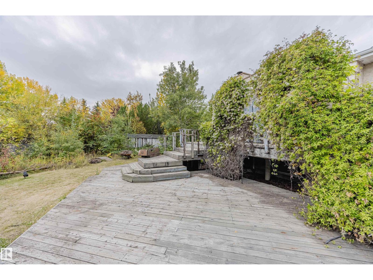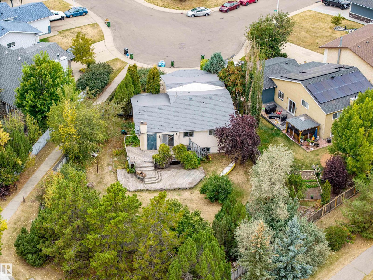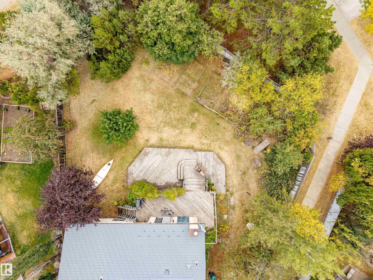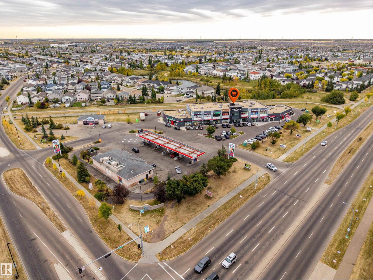4 Bedroom
3 Bathroom
1,251 ft2
Fireplace
Forced Air
$439,900
A Home That Fits Your Life—Schools, Trails, and Comfort All Around. Mill Creek nature trail is just seconds away for walking, biking, or fresh air escapes. This unique 3 level split was designed with openness in mind. The living room greets you with light and space. A spectacular Dining Room is a must see! and the kitchen, complete with breakfast nook, offers a practical yet cozy cooking area. A spacious master bedroom is complete with an en suite that boasts a JET TUB. The lower level stretches long and open, brightened by large windows. Oh! Almost forgot to mention the wood burning, brick fireplace. Step outside, and you’ll find a large backyard once filled with gardens and even a fishpond—waiting for your vision to bring it alive again. This house has a METAL ROOF, a NEWER FURNACE and Hot Water Tank. Within Walking Distance to 3 elementary schools and a junior high school. Truly a great family home ! (id:47041)
Open House
This property has open houses!
Starts at:
1:00 pm
Ends at:
3:00 pm
Property Details
|
MLS® Number
|
E4459608 |
|
Property Type
|
Single Family |
|
Neigbourhood
|
Minchau |
|
Amenities Near By
|
Golf Course, Playground, Public Transit, Schools, Shopping |
|
Features
|
No Smoking Home |
|
Structure
|
Fire Pit |
Building
|
Bathroom Total
|
3 |
|
Bedrooms Total
|
4 |
|
Appliances
|
Dishwasher, Dryer, Garage Door Opener, Refrigerator, Storage Shed, Stove, Washer |
|
Basement Development
|
Finished |
|
Basement Type
|
Full (finished) |
|
Constructed Date
|
1985 |
|
Construction Style Attachment
|
Detached |
|
Fireplace Fuel
|
Wood |
|
Fireplace Present
|
Yes |
|
Fireplace Type
|
Unknown |
|
Heating Type
|
Forced Air |
|
Size Interior
|
1,251 Ft2 |
|
Type
|
House |
Parking
Land
|
Acreage
|
No |
|
Fence Type
|
Fence |
|
Land Amenities
|
Golf Course, Playground, Public Transit, Schools, Shopping |
|
Size Irregular
|
917.62 |
|
Size Total
|
917.62 M2 |
|
Size Total Text
|
917.62 M2 |
Rooms
| Level |
Type |
Length |
Width |
Dimensions |
|
Basement |
Family Room |
10.71 m |
6.24 m |
10.71 m x 6.24 m |
|
Basement |
Bedroom 4 |
3.55 m |
3.09 m |
3.55 m x 3.09 m |
|
Main Level |
Living Room |
5.34 m |
4.58 m |
5.34 m x 4.58 m |
|
Main Level |
Dining Room |
3.85 m |
3.37 m |
3.85 m x 3.37 m |
|
Main Level |
Kitchen |
4.43 m |
3.9 m |
4.43 m x 3.9 m |
|
Upper Level |
Primary Bedroom |
4.37 m |
4.22 m |
4.37 m x 4.22 m |
|
Upper Level |
Bedroom 2 |
3.94 m |
2.84 m |
3.94 m x 2.84 m |
|
Upper Level |
Bedroom 3 |
2.74 m |
3.94 m |
2.74 m x 3.94 m |
https://www.realtor.ca/real-estate/28916092/3503-34a-av-nw-edmonton-minchau
