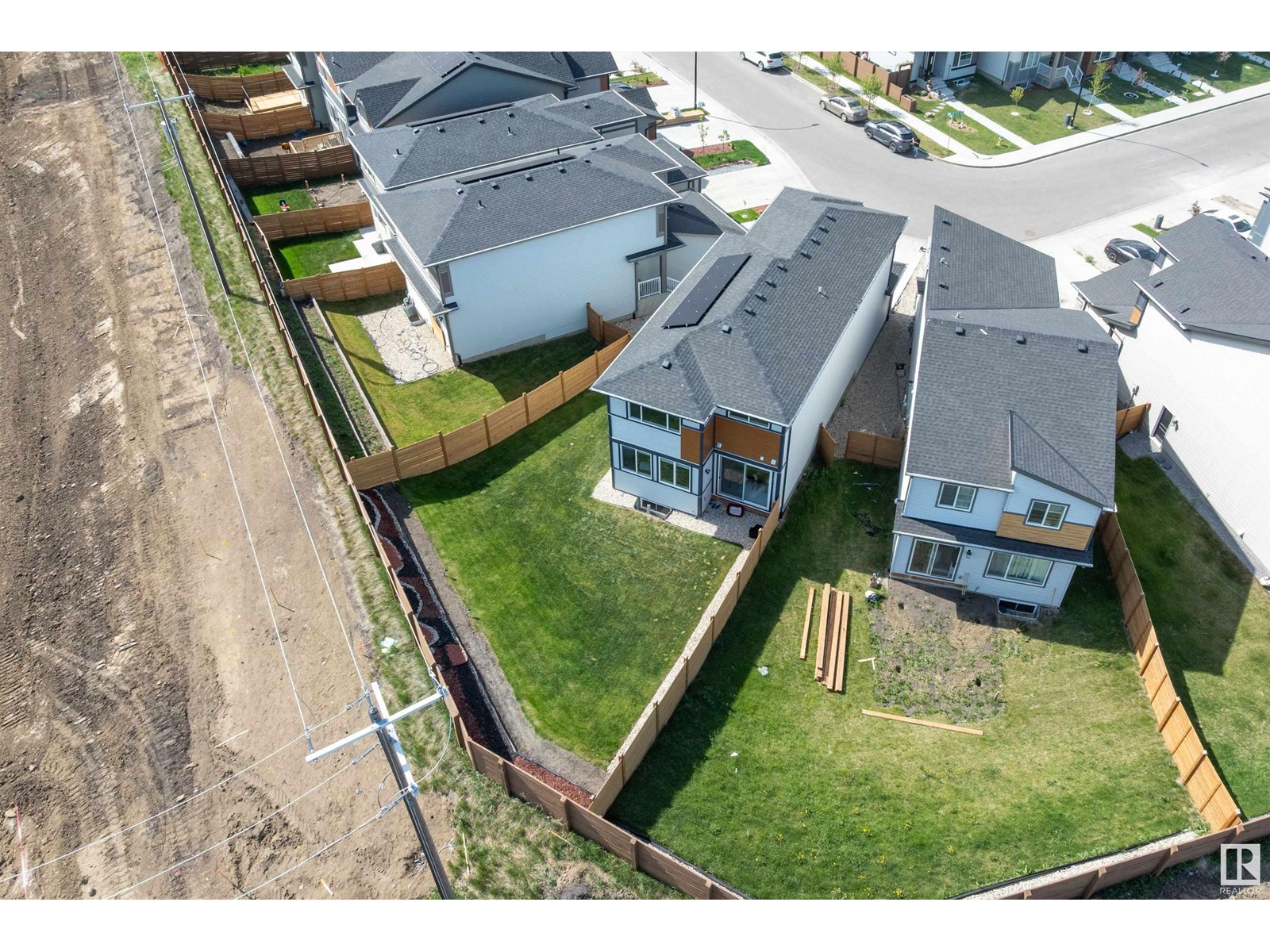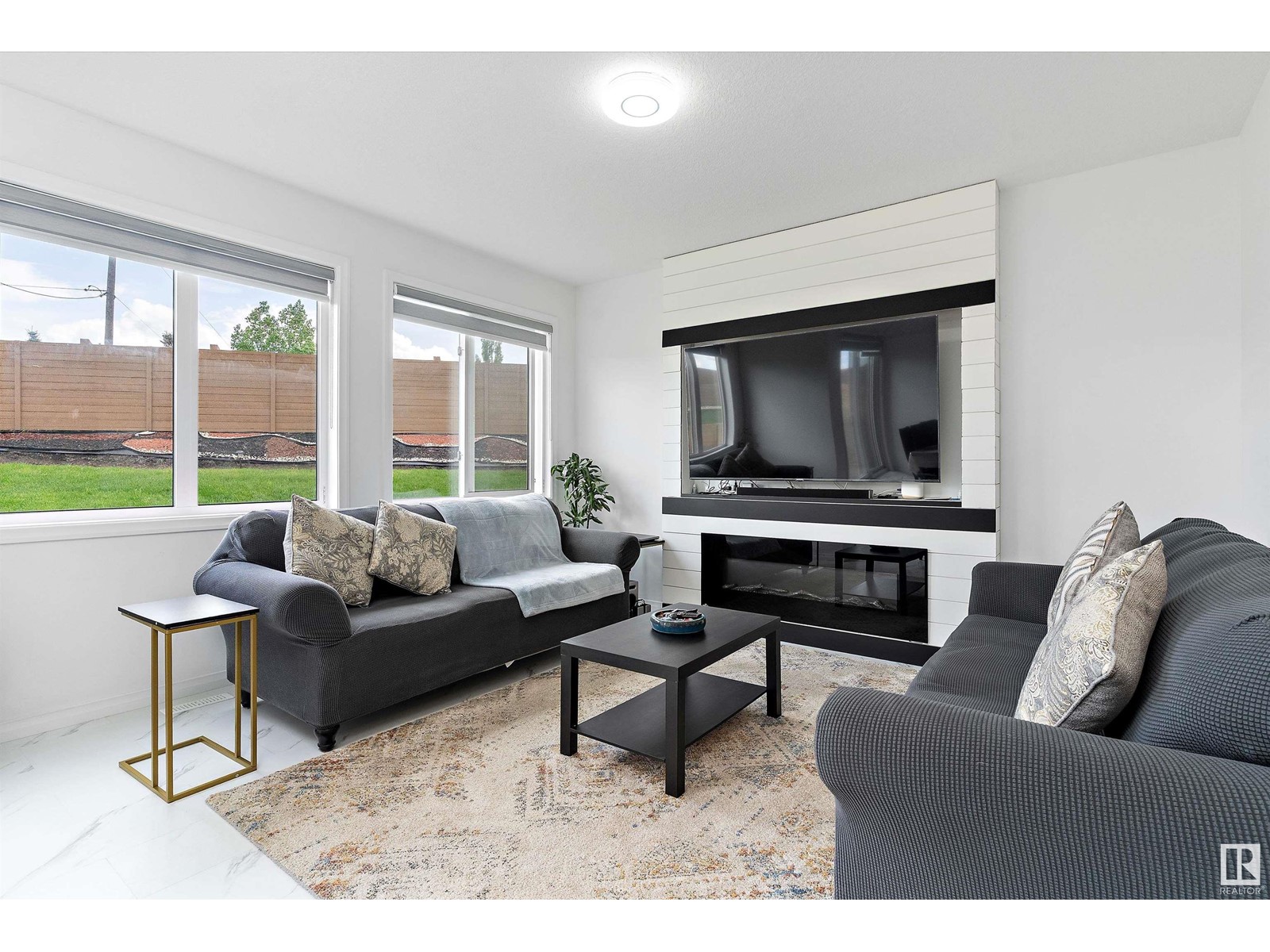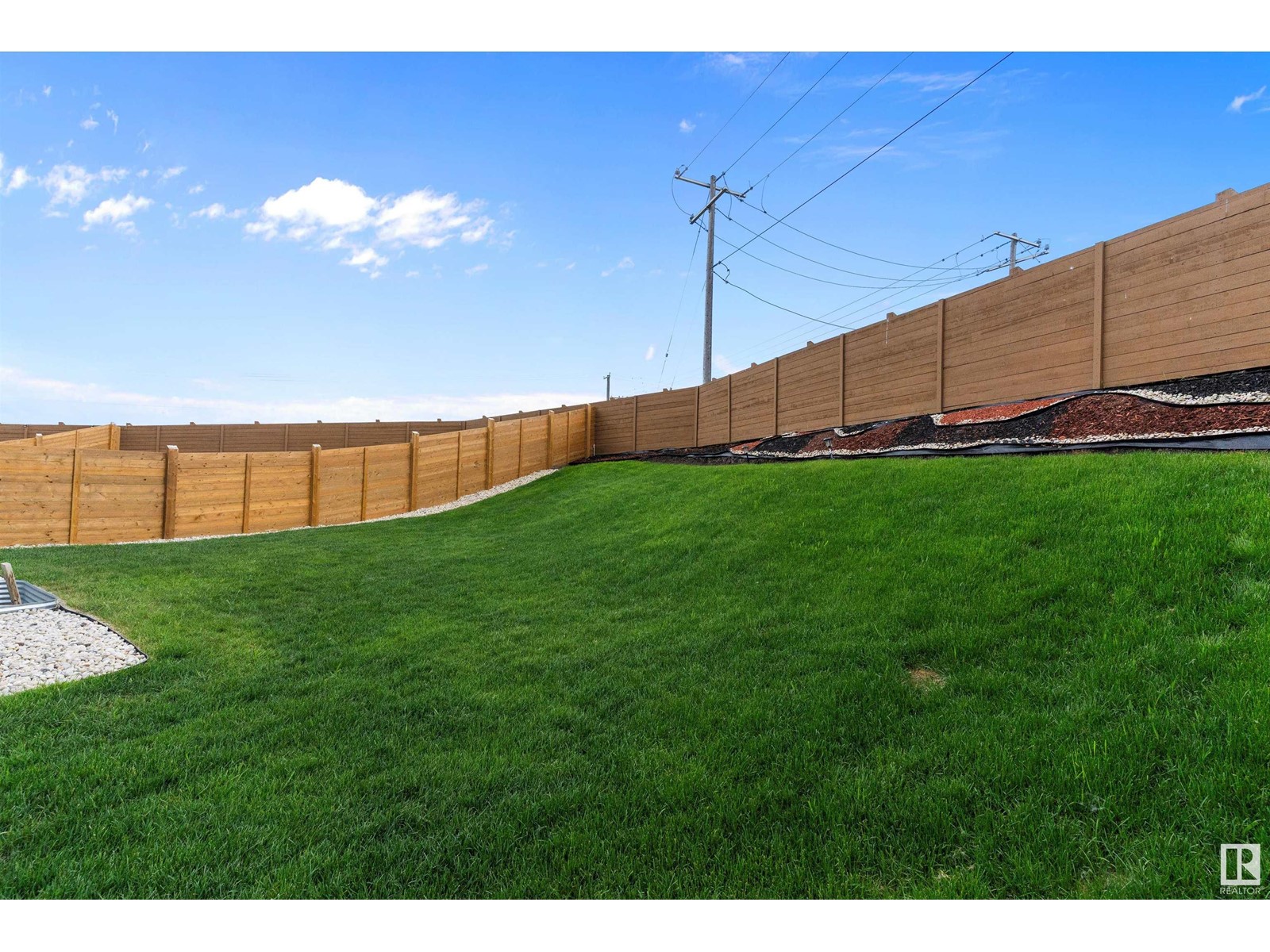5 Bedroom
3 Bathroom
2,293 ft2
Fireplace
Forced Air
$685,000
Jayman-built 2,292 sq. ft. beauty on a spacious pie lot with a big backyard! This upgraded home features a MAIN FLOOR BEDROOM and FULL BATH, SPICE KITCHEN, two-tone cabinets, upgraded appliances, non-ceramic tile flooring, and elegant spindle railings with golden fittings. Upstairs offers 4 bedrooms, a bonus room, 2 full baths—including a 5-piece ensuite with makeup counter—and a convenient laundry room. Enjoy smart Wi-Fi switches, SOLAR PANELS, gas lines to the deck and garage, a GARAGE DRAIN, and a SEPARATE SIDE ENTRANCE to the basement. Stylish, energy-efficient, and future-ready! (id:47041)
Property Details
|
MLS® Number
|
E4438531 |
|
Property Type
|
Single Family |
|
Neigbourhood
|
Charlesworth |
|
Amenities Near By
|
Playground, Shopping |
Building
|
Bathroom Total
|
3 |
|
Bedrooms Total
|
5 |
|
Amenities
|
Ceiling - 9ft |
|
Appliances
|
Dryer, Garage Door Opener Remote(s), Garage Door Opener, Microwave, Refrigerator, Stove, Gas Stove(s), Washer |
|
Basement Development
|
Unfinished |
|
Basement Type
|
Full (unfinished) |
|
Constructed Date
|
2022 |
|
Construction Style Attachment
|
Detached |
|
Fireplace Fuel
|
Electric |
|
Fireplace Present
|
Yes |
|
Fireplace Type
|
Unknown |
|
Heating Type
|
Forced Air |
|
Stories Total
|
2 |
|
Size Interior
|
2,293 Ft2 |
|
Type
|
House |
Parking
Land
|
Acreage
|
No |
|
Fence Type
|
Fence |
|
Land Amenities
|
Playground, Shopping |
|
Size Irregular
|
477.76 |
|
Size Total
|
477.76 M2 |
|
Size Total Text
|
477.76 M2 |
Rooms
| Level |
Type |
Length |
Width |
Dimensions |
|
Main Level |
Living Room |
|
|
12'12"*14' |
|
Main Level |
Dining Room |
|
|
10'4"*10'1" |
|
Main Level |
Kitchen |
|
|
14'0"*11'7" |
|
Main Level |
Bedroom 2 |
|
|
10'3"*9'5" |
|
Main Level |
Second Kitchen |
|
|
Measurements not available |
|
Upper Level |
Primary Bedroom |
|
|
14'2"*12'4" |
|
Upper Level |
Bedroom 3 |
|
|
9'10"*9'6" |
|
Upper Level |
Bedroom 4 |
|
|
11'6"9'1" |
|
Upper Level |
Bonus Room |
|
|
11'11"*9'7" |
|
Upper Level |
Bedroom 5 |
|
|
9'6"*8'12" |
https://www.realtor.ca/real-estate/28366239/3503-8-av-sw-edmonton-charlesworth




























































