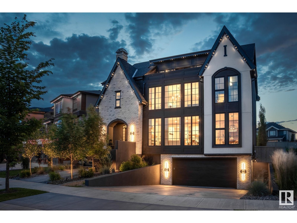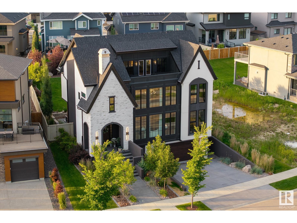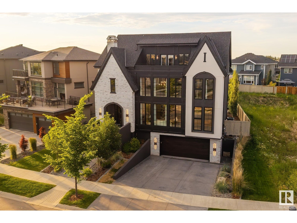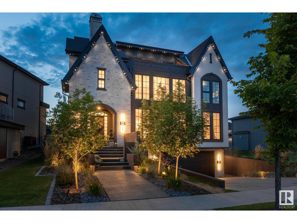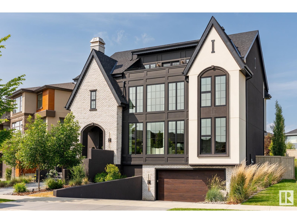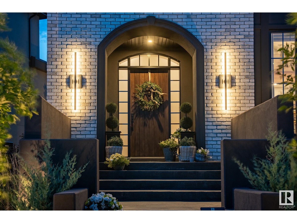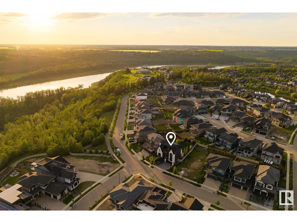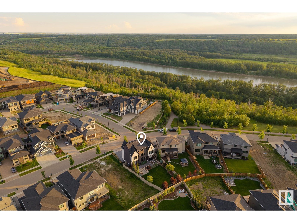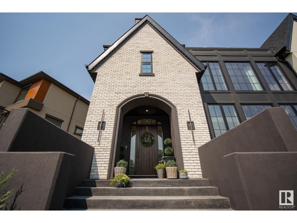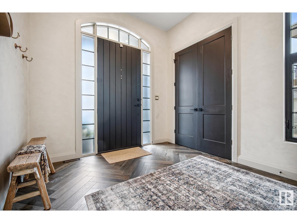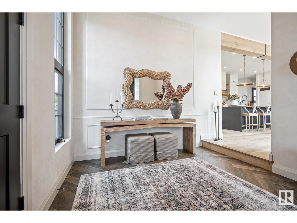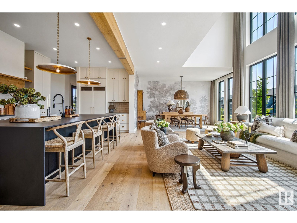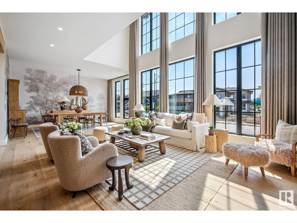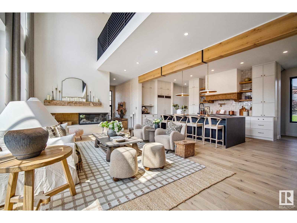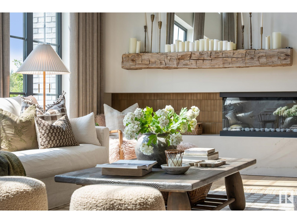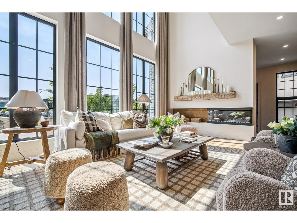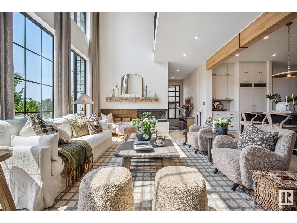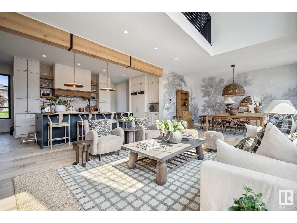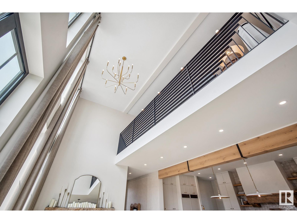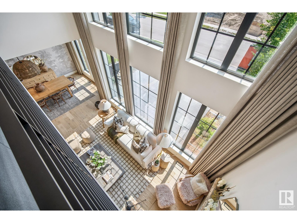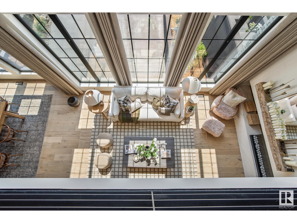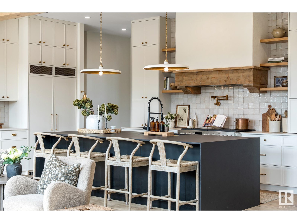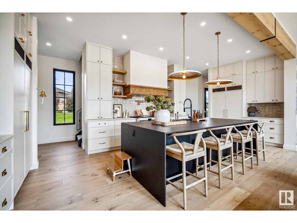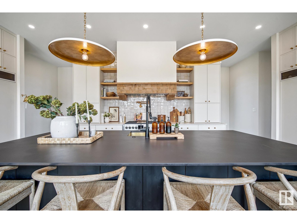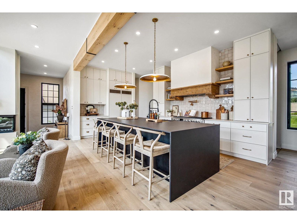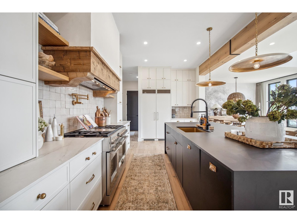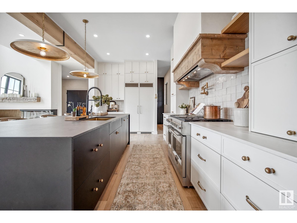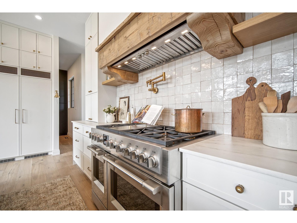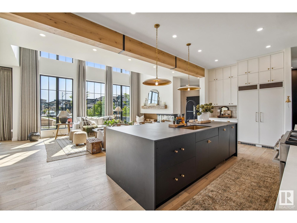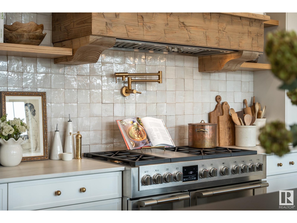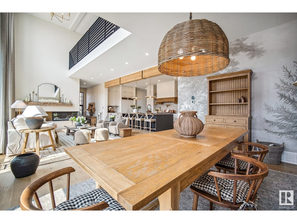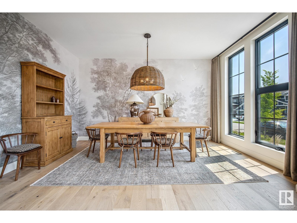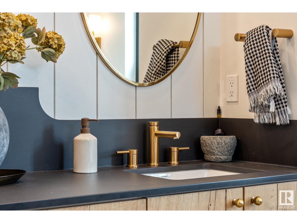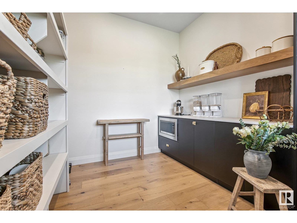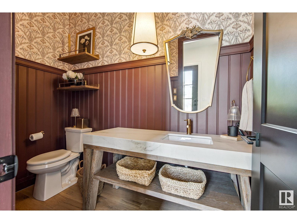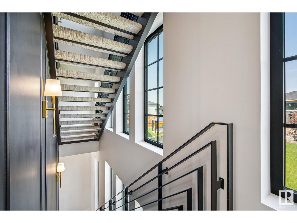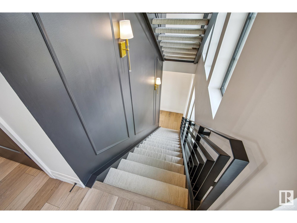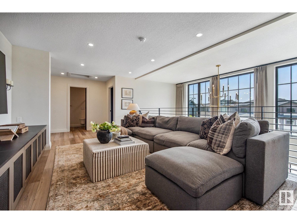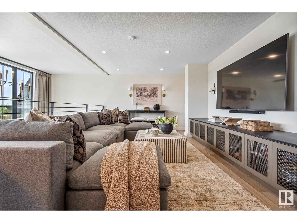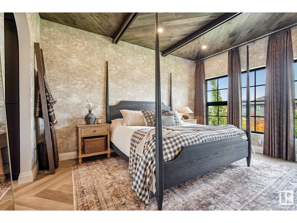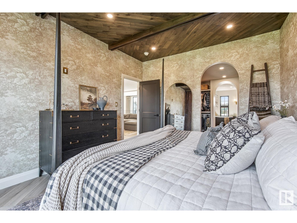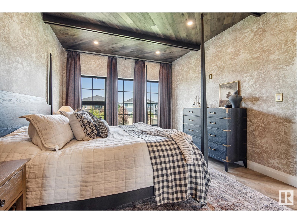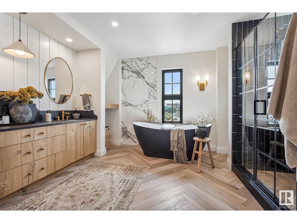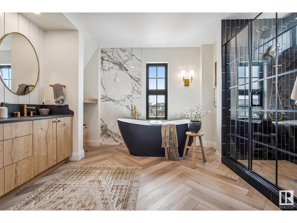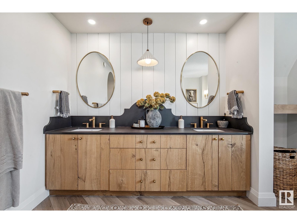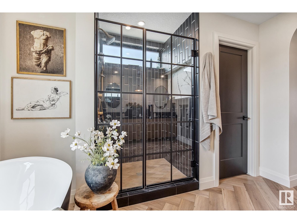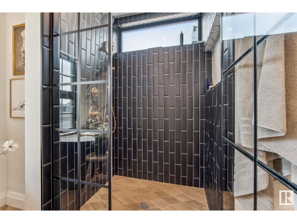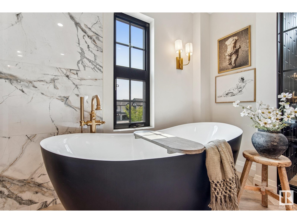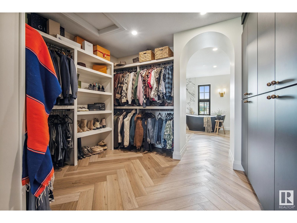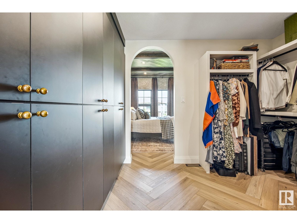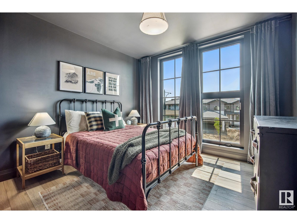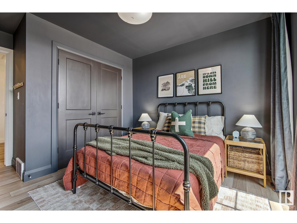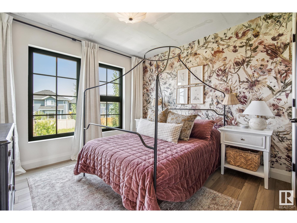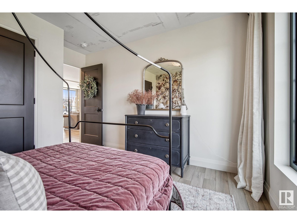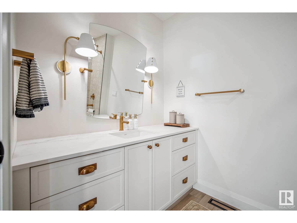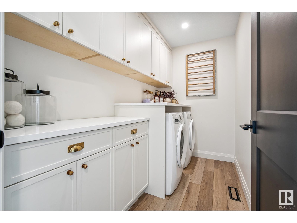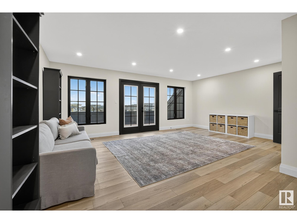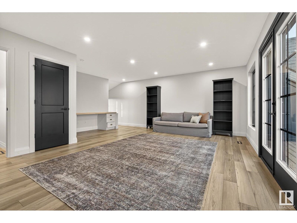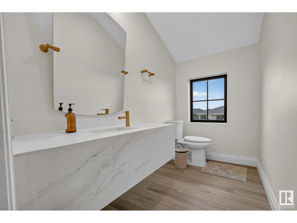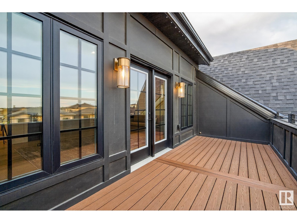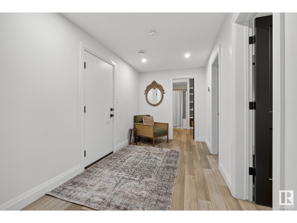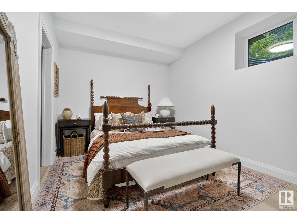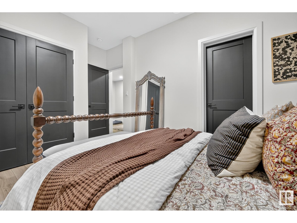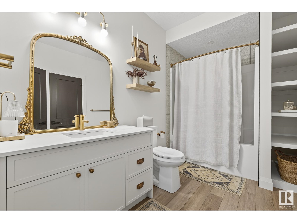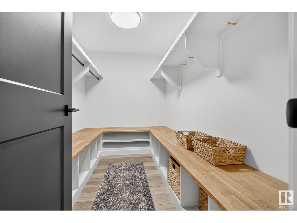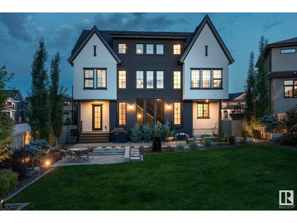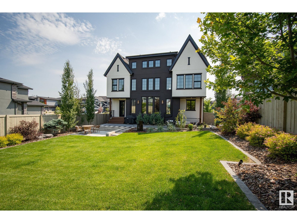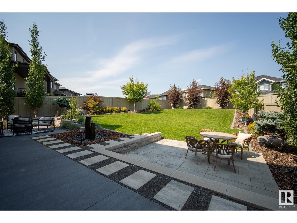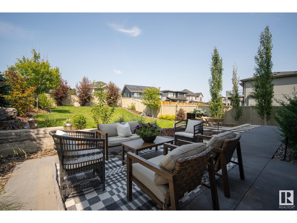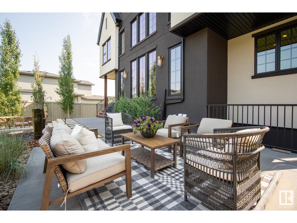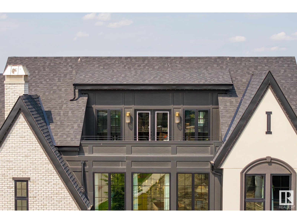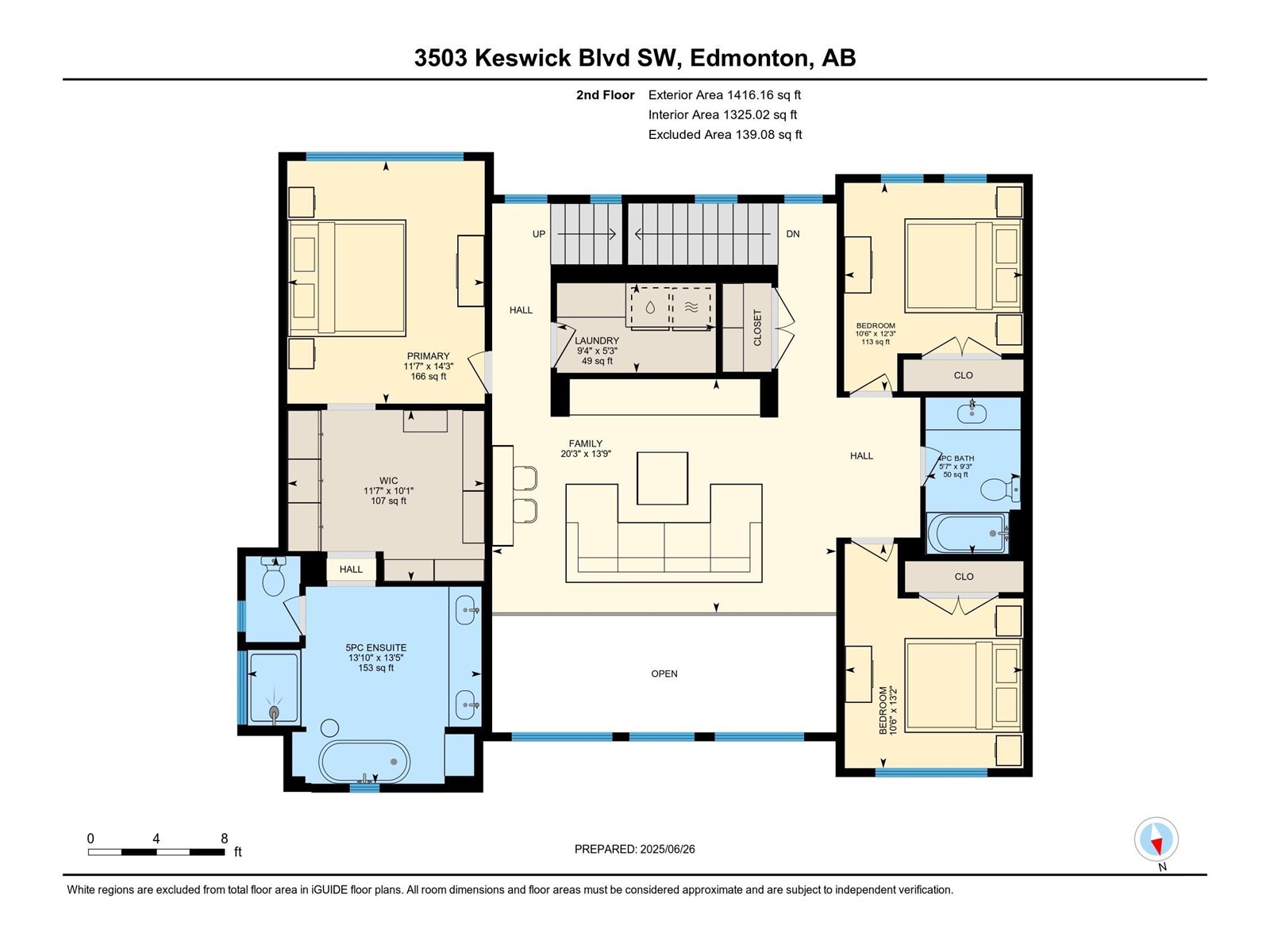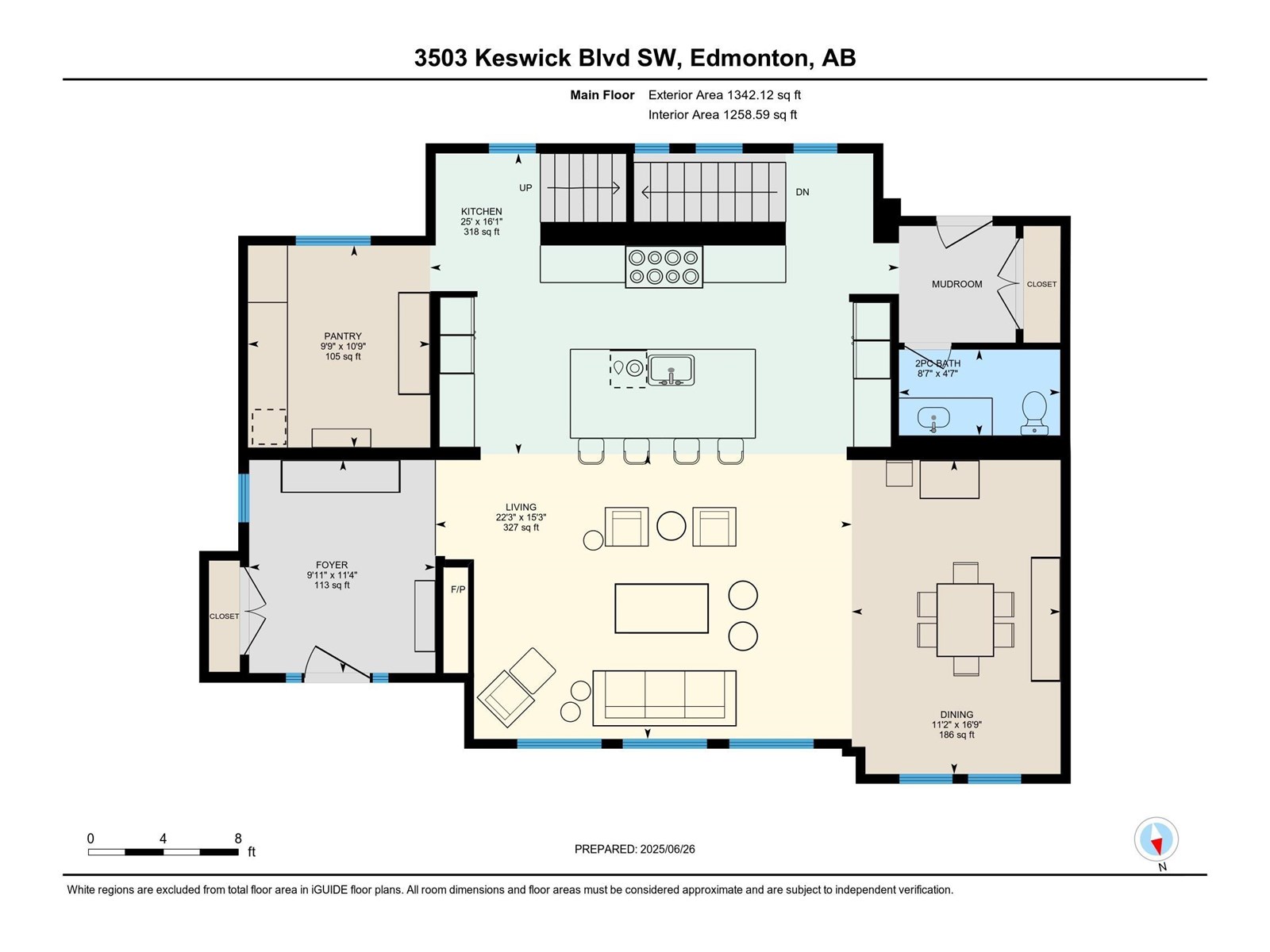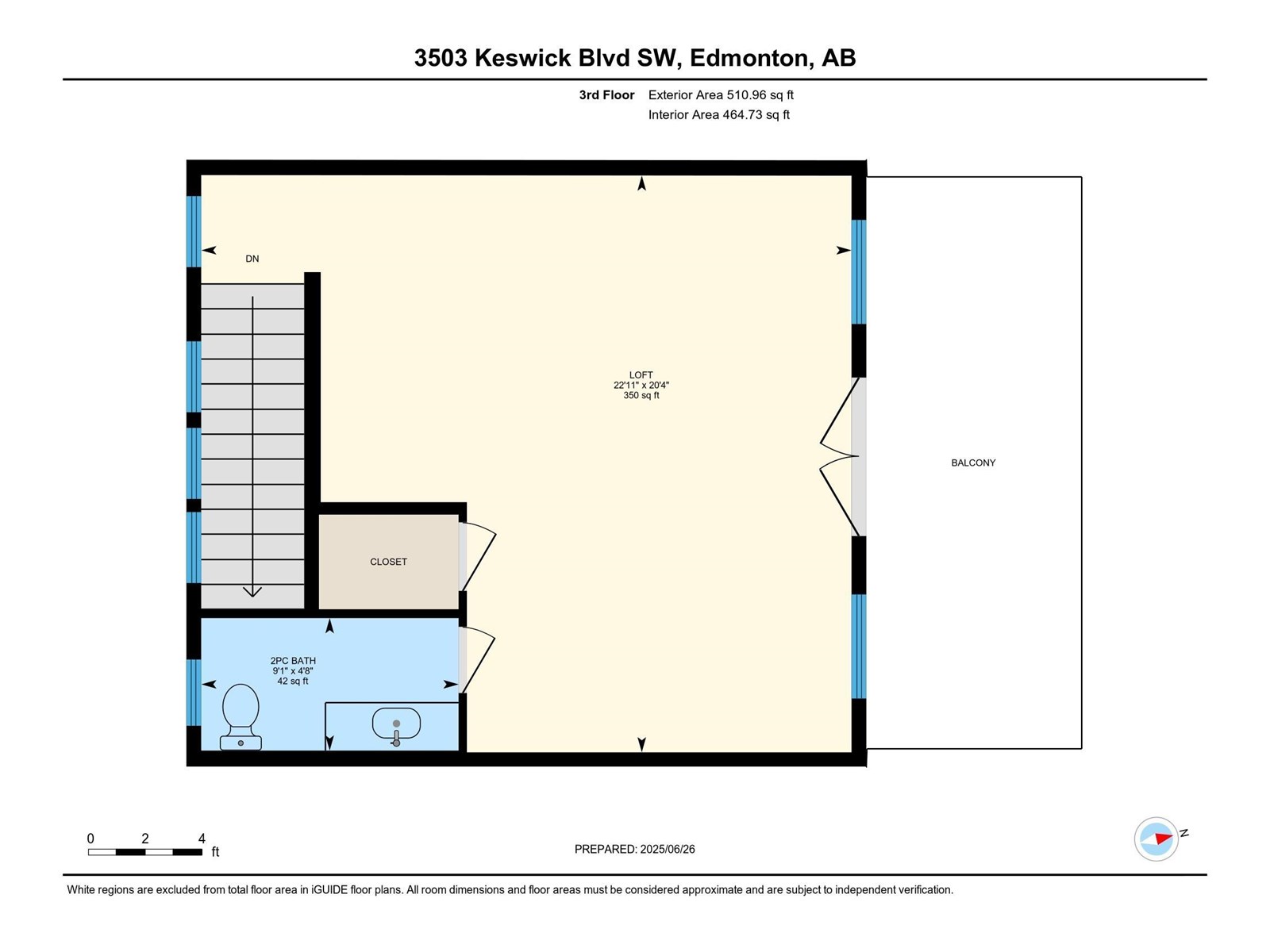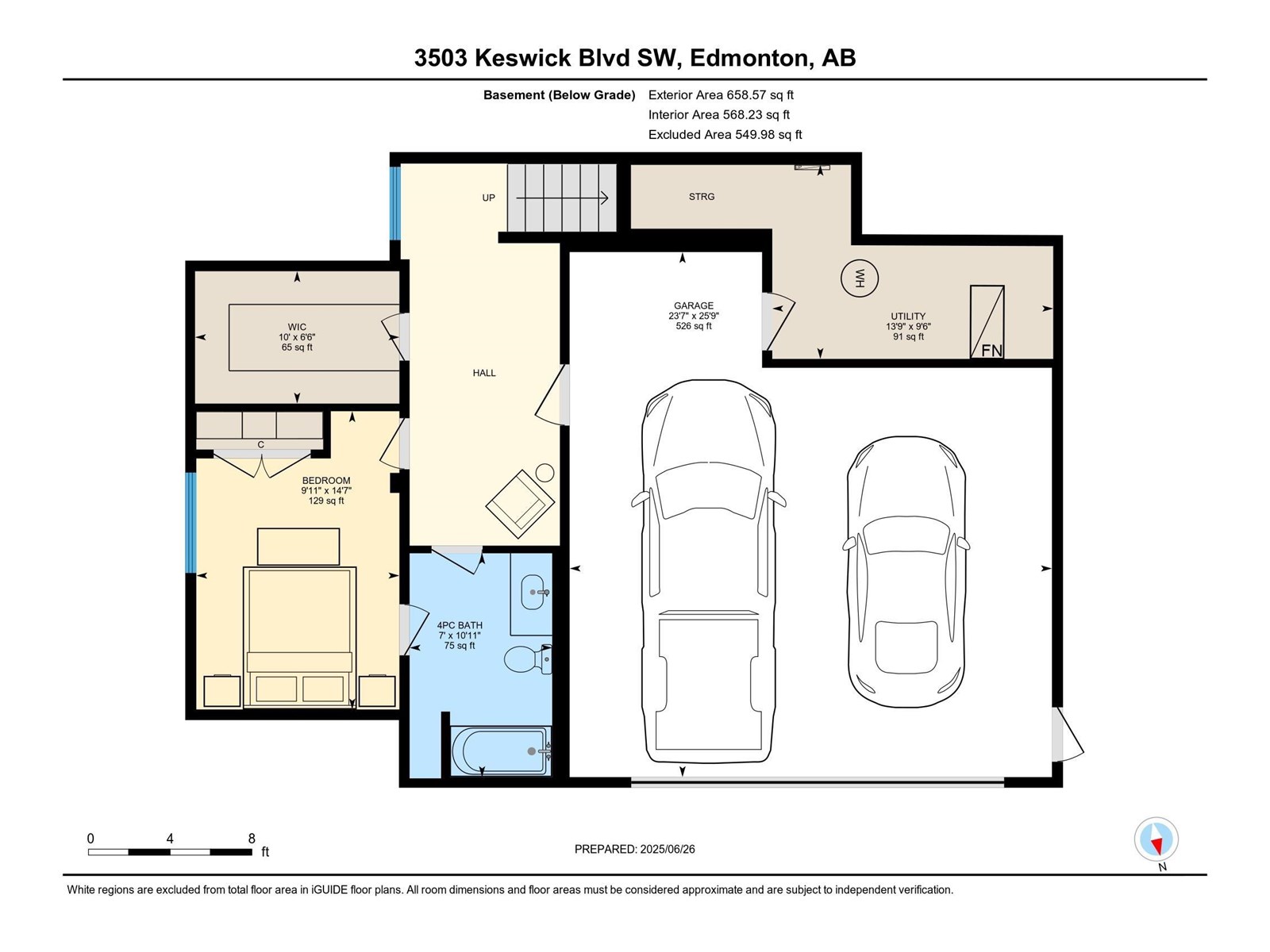4 Bedroom
5 Bathroom
3,269 ft2
Forced Air
$1,599,000
Elegance is the only Beauty that Never Fades. Welcome to The Gatsby. A one of a kind Masterpiece, Custom Built by Chizen and Co. A work of Art in The Beautiful Community of Keswick. A 3269sqft 3-Storey Home Situated across from River Valley Views. Entering the Grand Veranda and Spacious Foyer, the layout opens up to a perfectly decorated main floor. Open to above Living Room with a South facing array of windows and Auto Curtains. A Chefs Kitchen complete with a Waterfall Island, 48 Milan Fulcor Range, and Custom Range Hood. Custom Leibherr Appliances and a Dining Room Custom Decorated to Impress any Cocktail Party. Butler Pantry with Custom Cabinetry. The Second Floor is a Three Bedroom layout with a Bonus Room Open to Below. Picturesque Primary Suite featuring Wood Ceilings, with walk through closet and an Ensuite like no other. 3rd floor is a spacious loft and Patio. 5 Bathrooms Total. Drive Under Garage. Additional Basement Bed. Custom Landscaping. This Home is Truly Spectacular! A Must See... (id:47041)
Property Details
|
MLS® Number
|
E4445948 |
|
Property Type
|
Single Family |
|
Neigbourhood
|
Keswick |
|
Amenities Near By
|
Golf Course, Playground, Schools, Shopping |
|
Features
|
Private Setting, Ravine, Closet Organizers, Exterior Walls- 2x6" |
|
Parking Space Total
|
4 |
|
Structure
|
Porch |
|
View Type
|
Ravine View |
Building
|
Bathroom Total
|
5 |
|
Bedrooms Total
|
4 |
|
Amenities
|
Ceiling - 9ft |
|
Appliances
|
Dishwasher, Dryer, Garage Door Opener Remote(s), Garage Door Opener, Hood Fan, Microwave, Refrigerator, Gas Stove(s), Washer, Window Coverings |
|
Basement Development
|
Finished |
|
Basement Type
|
Full (finished) |
|
Constructed Date
|
2021 |
|
Construction Style Attachment
|
Detached |
|
Half Bath Total
|
2 |
|
Heating Type
|
Forced Air |
|
Stories Total
|
3 |
|
Size Interior
|
3,269 Ft2 |
|
Type
|
House |
Parking
Land
|
Acreage
|
No |
|
Fence Type
|
Fence |
|
Land Amenities
|
Golf Course, Playground, Schools, Shopping |
|
Size Irregular
|
743.39 |
|
Size Total
|
743.39 M2 |
|
Size Total Text
|
743.39 M2 |
Rooms
| Level |
Type |
Length |
Width |
Dimensions |
|
Basement |
Bedroom 4 |
|
|
9'11" x 14'7" |
|
Main Level |
Living Room |
|
|
22'3" x 15'3" |
|
Main Level |
Dining Room |
|
|
11'2" x 16'9" |
|
Main Level |
Kitchen |
|
|
25' x 16'1" |
|
Main Level |
Pantry |
|
|
9'9" x 10'9" |
|
Upper Level |
Primary Bedroom |
|
|
11'7" x 14'3" |
|
Upper Level |
Bedroom 2 |
|
|
10'6"12'3" |
|
Upper Level |
Bedroom 3 |
|
|
10'6" x 13'2" |
|
Upper Level |
Loft |
|
|
22'11" x 20'4 |
|
Upper Level |
Laundry Room |
|
|
9'4" x 5'3" |
https://www.realtor.ca/real-estate/28561165/3503-keswick-bv-sw-edmonton-keswick
