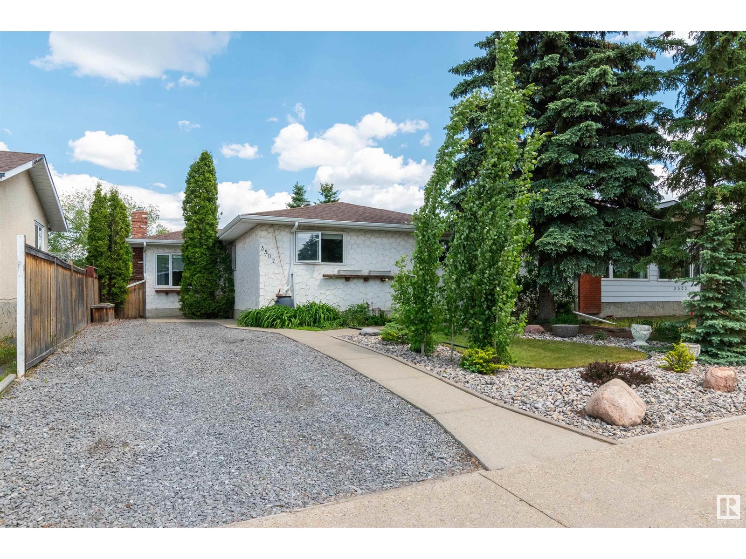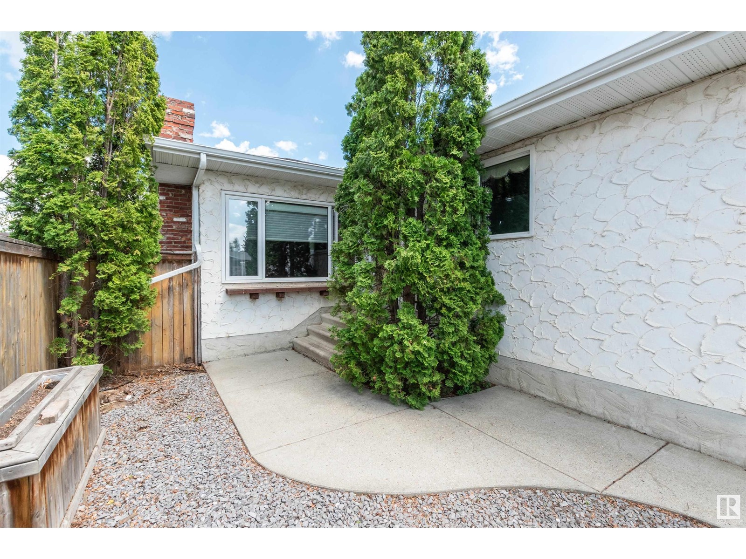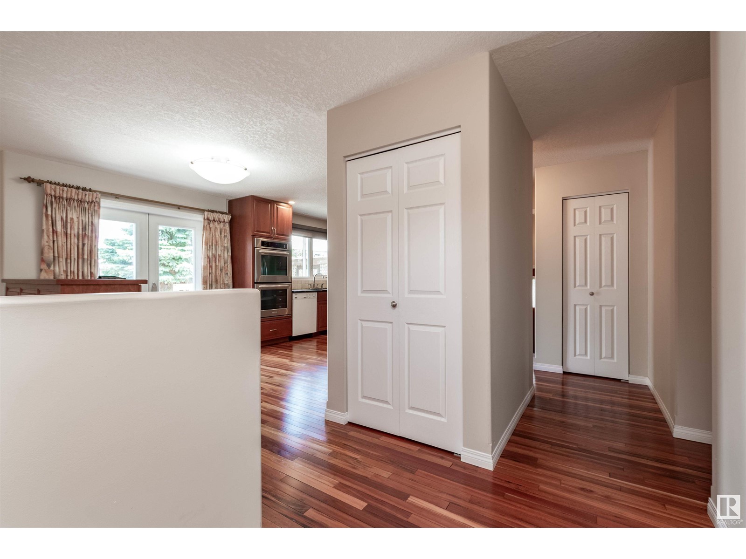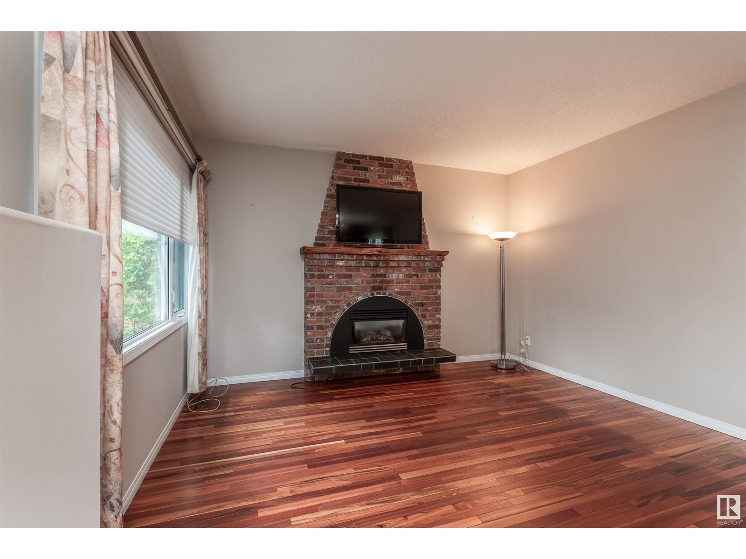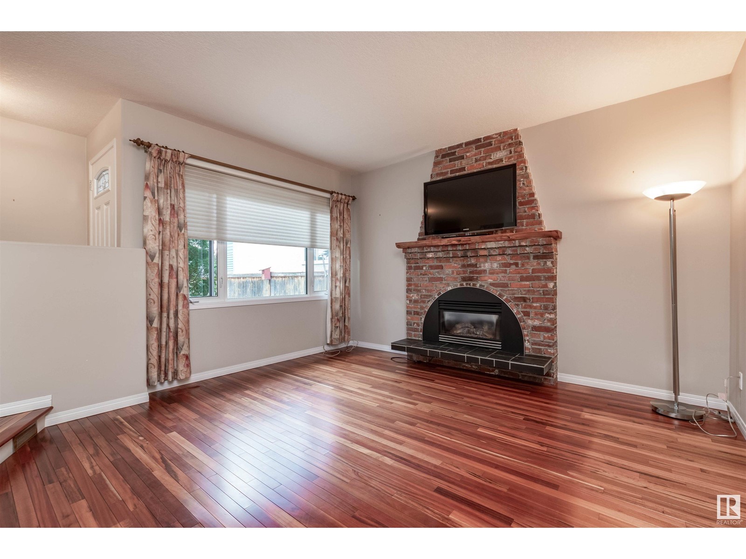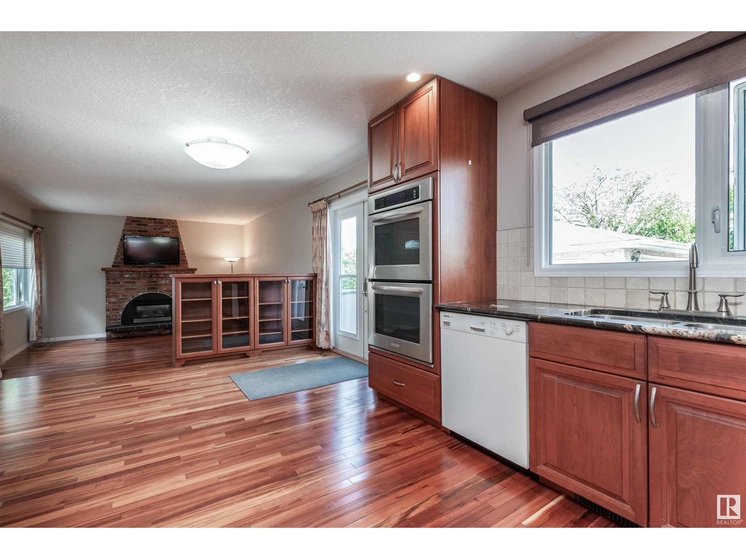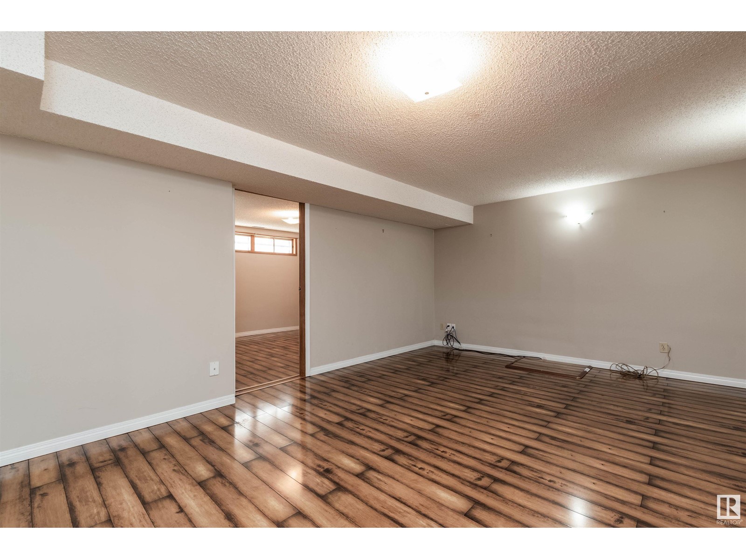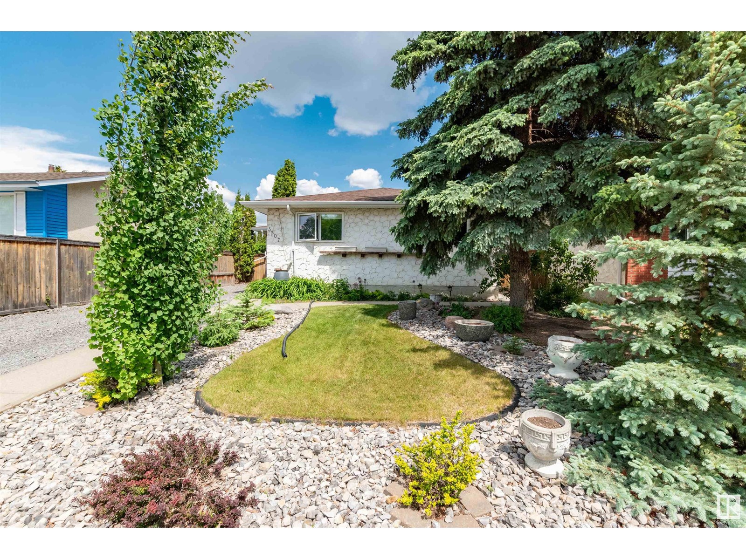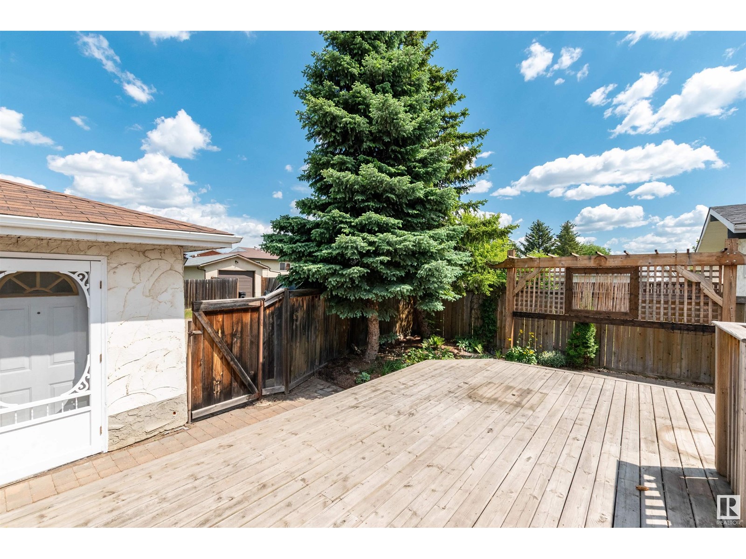4 Bedroom
3 Bathroom
1,183 ft2
Bungalow
Fireplace
Forced Air
$469,000
This updated bungalow in Richfield shows pride of ownership throughout, inside and out. Close to schools and parks, this home is in an ideal location for families. Great curb appeal with low-maintenance landscaping in the front, newer sidewalk and extra parking space. The backyard is a private oasis with patio and expansive deck - no lawn to mow! The double garage has plenty of room for extra parking. Step inside and enjoy the renovated main floor with triple-glazed windows, Brazilian HW and Custom cherry kitchen cabinets with Granite counters, gas range and built in double oven, open to the large sunken living room with brick gas fireplace. There are 3 bedrooms up and the Primary bedroom is large with 3pc renovated ensuite. The main floor bath is also renovated. The basement area has newer high-gloss planking with Family room area, additional 3-pc bath, storage area and two additional rooms. Upgraded electrical, hot water tank and recent shingles. Well-maintained and ready for new owners! (id:47041)
Property Details
|
MLS® Number
|
E4440052 |
|
Property Type
|
Single Family |
|
Neigbourhood
|
Richfield |
|
Amenities Near By
|
Playground, Schools, Shopping |
|
Features
|
Private Setting, Treed, Flat Site, Lane, No Smoking Home |
|
Parking Space Total
|
6 |
|
Structure
|
Deck, Patio(s) |
Building
|
Bathroom Total
|
3 |
|
Bedrooms Total
|
4 |
|
Appliances
|
Dishwasher, Dryer, Freezer, Garage Door Opener Remote(s), Garage Door Opener, Hood Fan, Refrigerator, Stove, Washer, Window Coverings |
|
Architectural Style
|
Bungalow |
|
Basement Development
|
Finished |
|
Basement Type
|
Full (finished) |
|
Constructed Date
|
1973 |
|
Construction Style Attachment
|
Detached |
|
Fireplace Fuel
|
Gas |
|
Fireplace Present
|
Yes |
|
Fireplace Type
|
Unknown |
|
Heating Type
|
Forced Air |
|
Stories Total
|
1 |
|
Size Interior
|
1,183 Ft2 |
|
Type
|
House |
Parking
Land
|
Acreage
|
No |
|
Fence Type
|
Fence |
|
Land Amenities
|
Playground, Schools, Shopping |
|
Size Irregular
|
500.25 |
|
Size Total
|
500.25 M2 |
|
Size Total Text
|
500.25 M2 |
Rooms
| Level |
Type |
Length |
Width |
Dimensions |
|
Lower Level |
Family Room |
3.75 m |
6.43 m |
3.75 m x 6.43 m |
|
Lower Level |
Den |
5.36 m |
4.12 m |
5.36 m x 4.12 m |
|
Lower Level |
Bedroom 4 |
3.44 m |
3.64 m |
3.44 m x 3.64 m |
|
Lower Level |
Laundry Room |
3.69 m |
4.36 m |
3.69 m x 4.36 m |
|
Lower Level |
Storage |
1.34 m |
4 m |
1.34 m x 4 m |
|
Main Level |
Living Room |
4.45 m |
4.08 m |
4.45 m x 4.08 m |
|
Main Level |
Dining Room |
2.5 m |
3.33 m |
2.5 m x 3.33 m |
|
Main Level |
Kitchen |
3.77 m |
3.48 m |
3.77 m x 3.48 m |
|
Main Level |
Primary Bedroom |
3.8 m |
3.65 m |
3.8 m x 3.65 m |
|
Main Level |
Bedroom 2 |
2.72 m |
2.83 m |
2.72 m x 2.83 m |
|
Main Level |
Bedroom 3 |
3.79 m |
2.67 m |
3.79 m x 2.67 m |
https://www.realtor.ca/real-estate/28407089/3507-79-st-nw-edmonton-richfield
