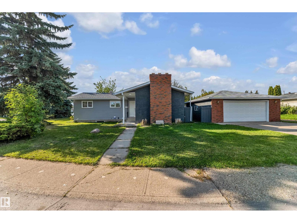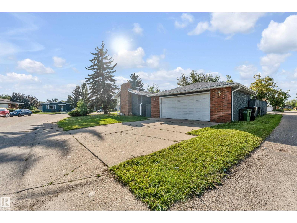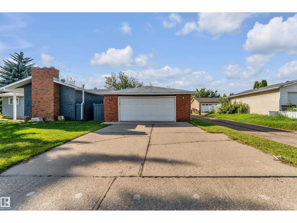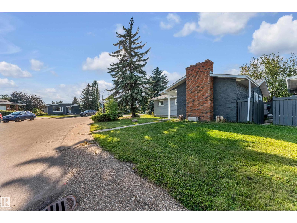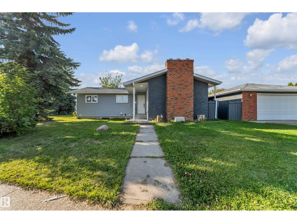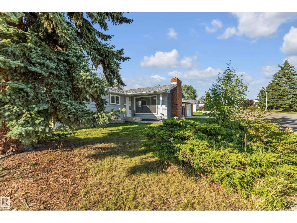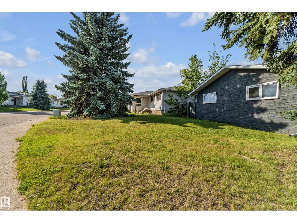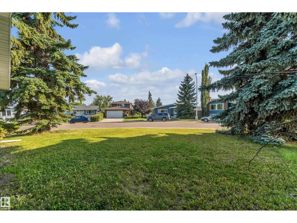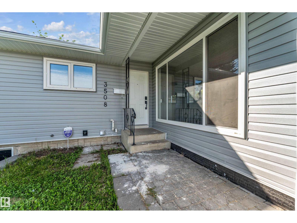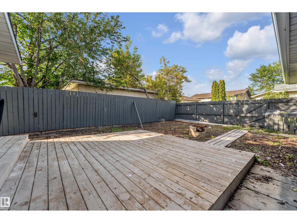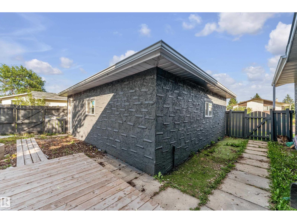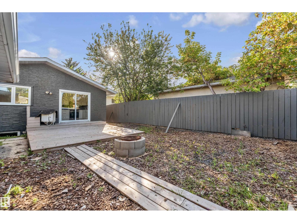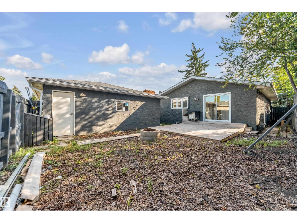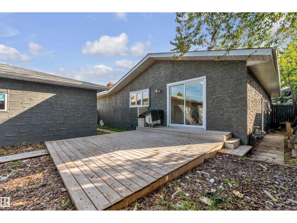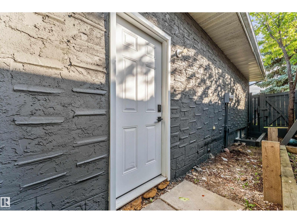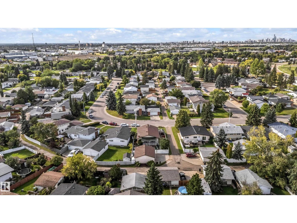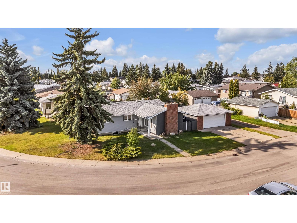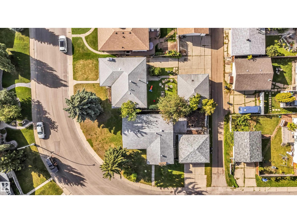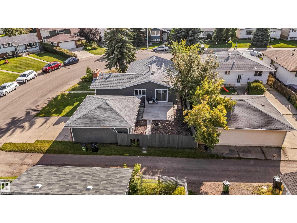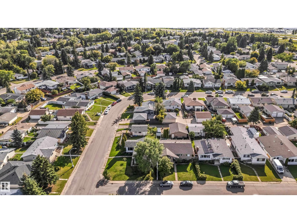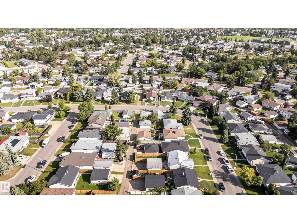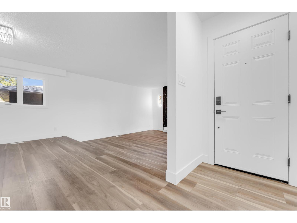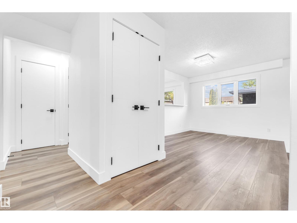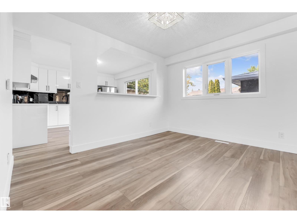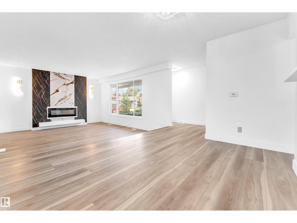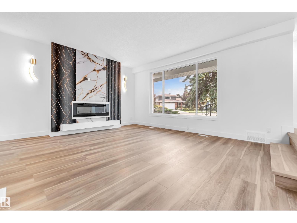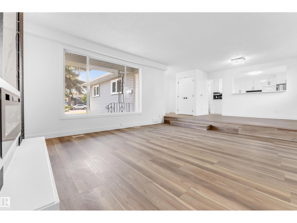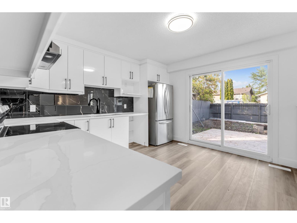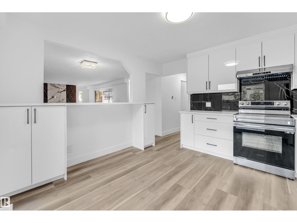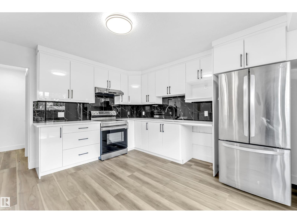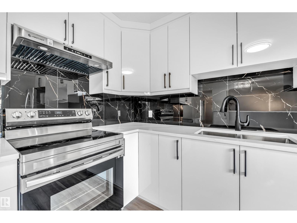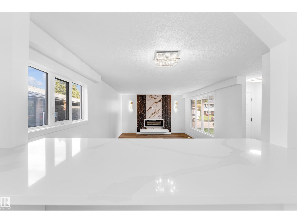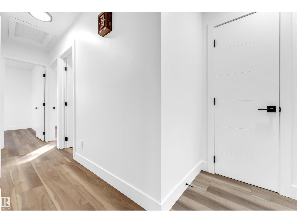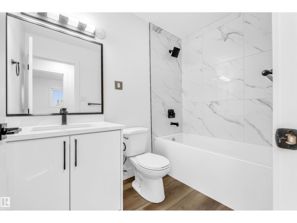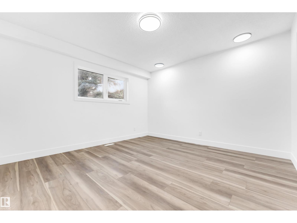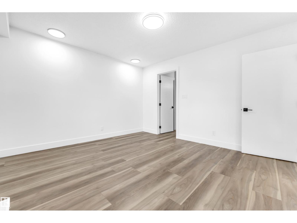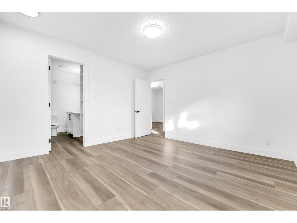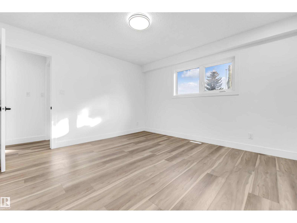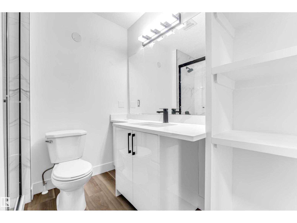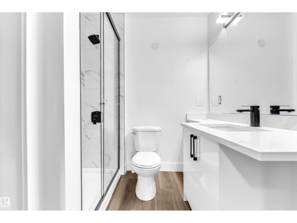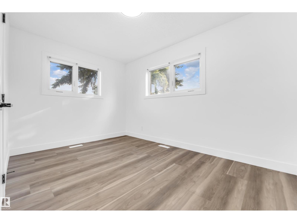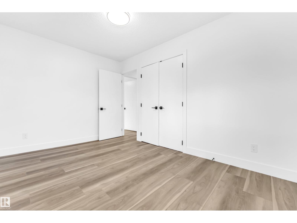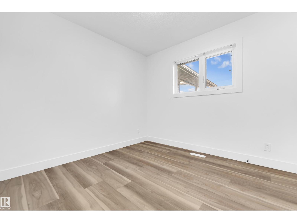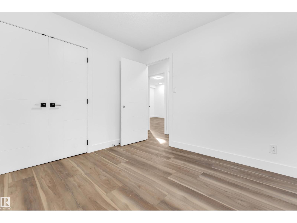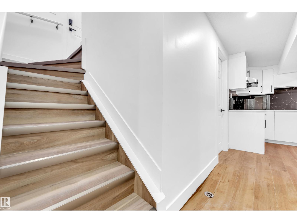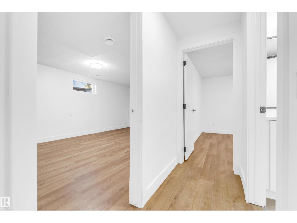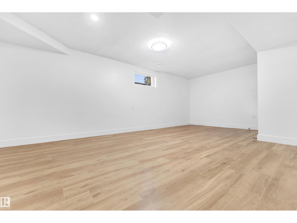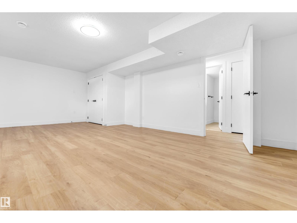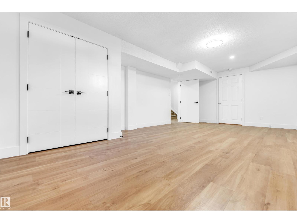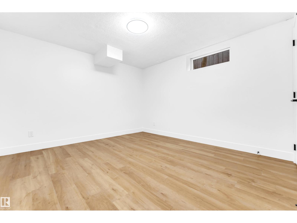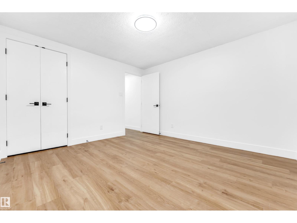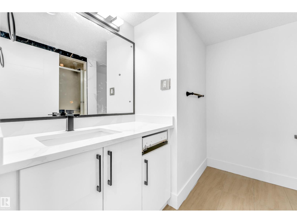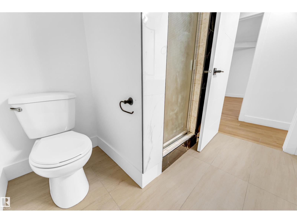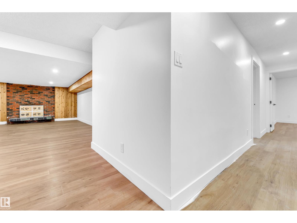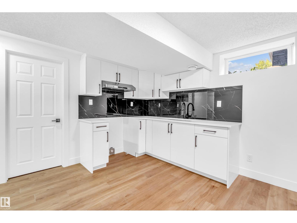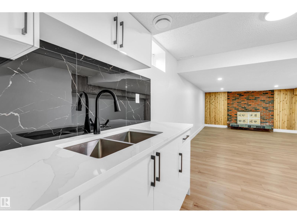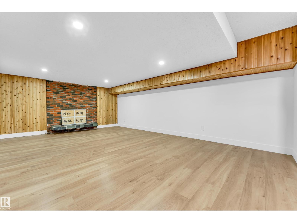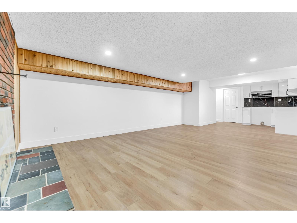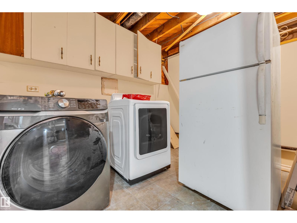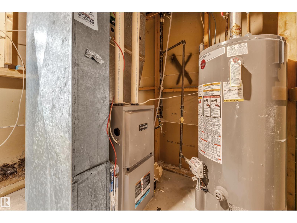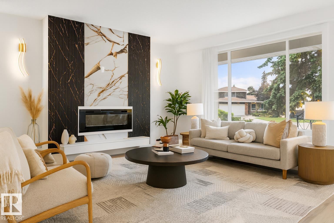5 Bedroom
3 Bathroom
1,302 ft2
Bungalow
Forced Air
$579,400
Stunning fully renovated home with modern upgrades inside and out! This property showcases a bright open-concept layout with a sleek kitchen featuring quartz countertops, premium cabinetry, and stainless steel appliances. Major recent improvements include new front siding & gutters, new garage gutters, upgraded insulation & drywall in garage, fresh stucco paint, and a brand-new high-efficiency furnace—providing both comfort and lasting value. The main floor offers stylish living and dining areas, while the fully finished basement features 2 bedrooms, a full bath, and a spacious rec room, perfect for extended family, guests, or rental potential. Conveniently located near schools, shopping, parks, and transit, this home combines modern elegance with everyday convenience. (id:47041)
Property Details
|
MLS® Number
|
E4453912 |
|
Property Type
|
Single Family |
|
Neigbourhood
|
Richfield |
|
Amenities Near By
|
Airport, Schools, Shopping |
|
Features
|
Corner Site, See Remarks |
Building
|
Bathroom Total
|
3 |
|
Bedrooms Total
|
5 |
|
Appliances
|
Dishwasher, Garage Door Opener Remote(s), Garage Door Opener, Hood Fan, Dryer, Refrigerator, Two Stoves, Two Washers |
|
Architectural Style
|
Bungalow |
|
Basement Development
|
Finished |
|
Basement Type
|
Full (finished) |
|
Constructed Date
|
1972 |
|
Construction Style Attachment
|
Detached |
|
Heating Type
|
Forced Air |
|
Stories Total
|
1 |
|
Size Interior
|
1,302 Ft2 |
|
Type
|
House |
Parking
Land
|
Acreage
|
No |
|
Land Amenities
|
Airport, Schools, Shopping |
|
Size Irregular
|
543.57 |
|
Size Total
|
543.57 M2 |
|
Size Total Text
|
543.57 M2 |
Rooms
| Level |
Type |
Length |
Width |
Dimensions |
|
Basement |
Bedroom 4 |
3.68 m |
6.5 m |
3.68 m x 6.5 m |
|
Basement |
Bedroom 5 |
|
|
Measurements not available |
|
Main Level |
Living Room |
5.11 m |
4.52 m |
5.11 m x 4.52 m |
|
Main Level |
Dining Room |
2.99 m |
4.6 m |
2.99 m x 4.6 m |
|
Main Level |
Kitchen |
3.8 m |
3.8 m |
3.8 m x 3.8 m |
|
Main Level |
Primary Bedroom |
3.83 m |
3.66 m |
3.83 m x 3.66 m |
|
Main Level |
Bedroom 2 |
2.81 m |
2.84 m |
2.81 m x 2.84 m |
|
Main Level |
Bedroom 3 |
3.8 m |
2.72 m |
3.8 m x 2.72 m |
https://www.realtor.ca/real-estate/28758487/3508-84-st-nw-edmonton-richfield
