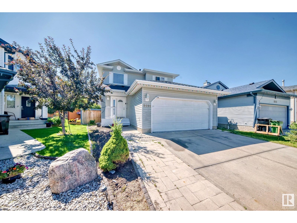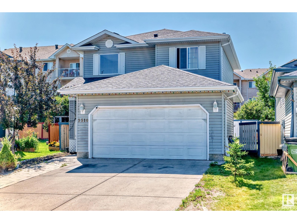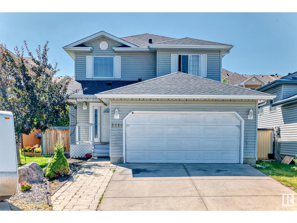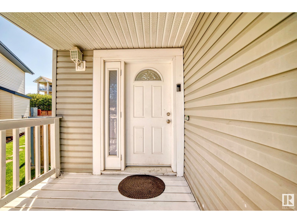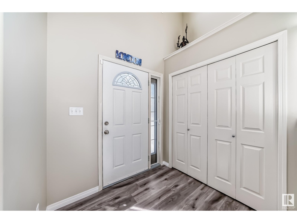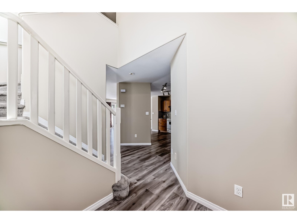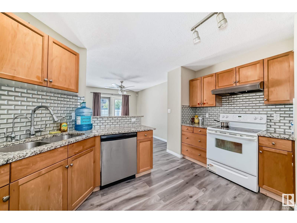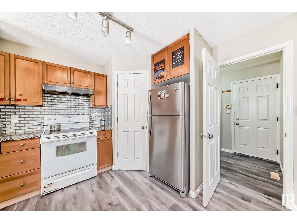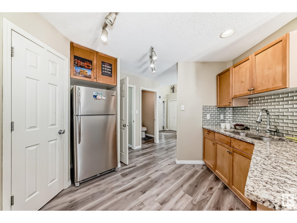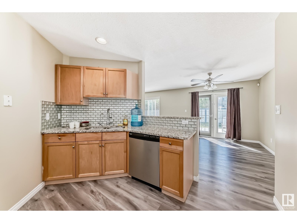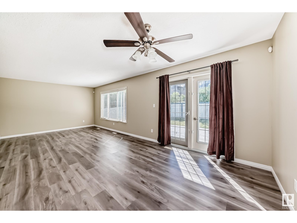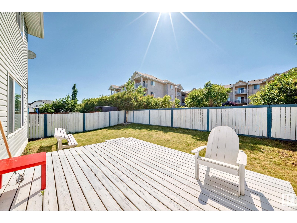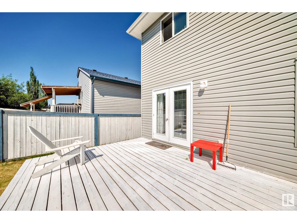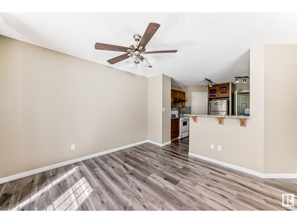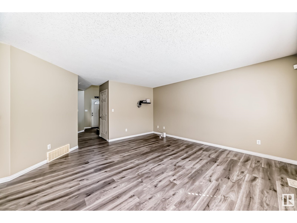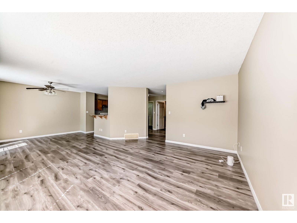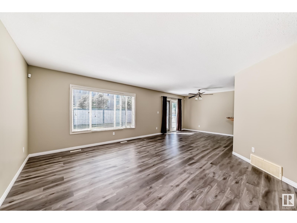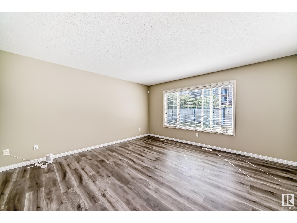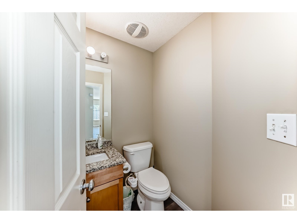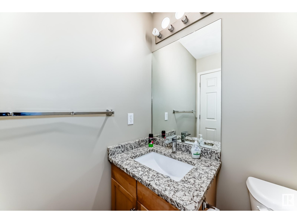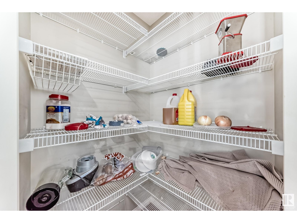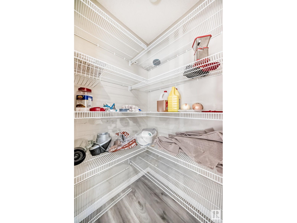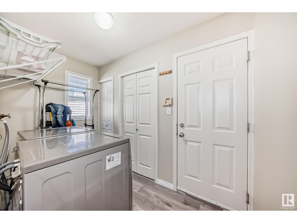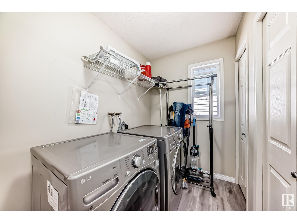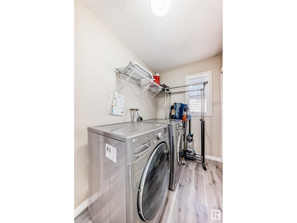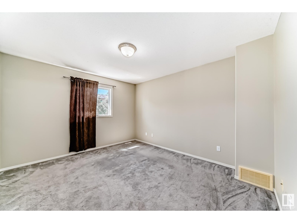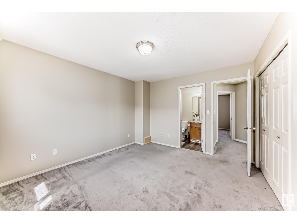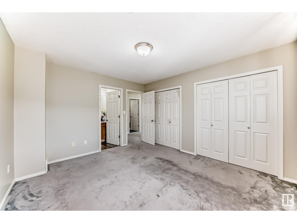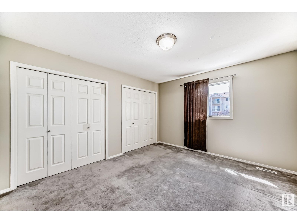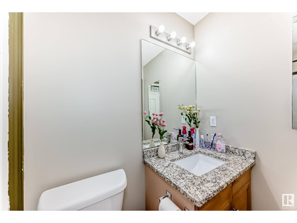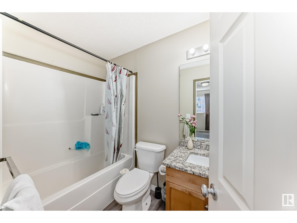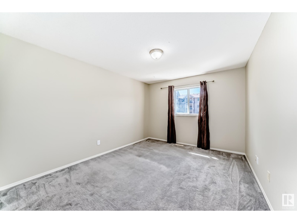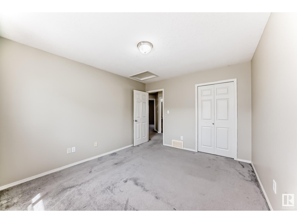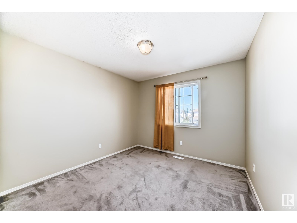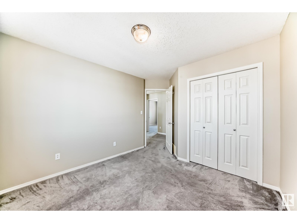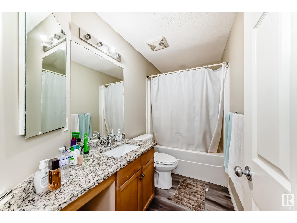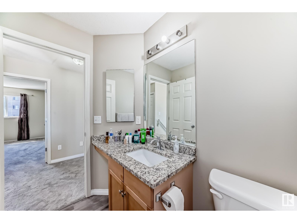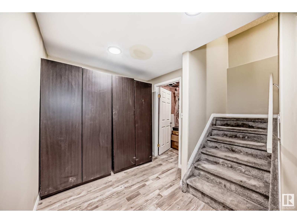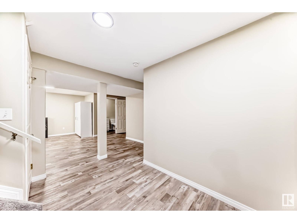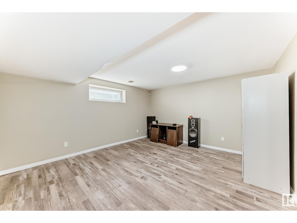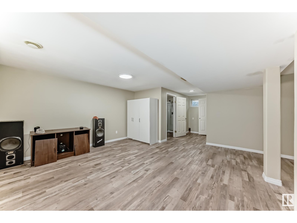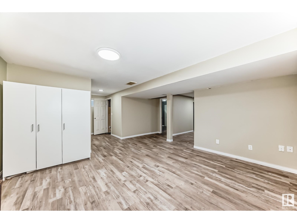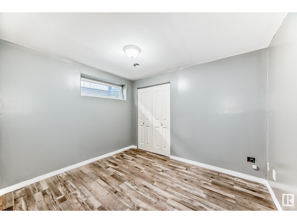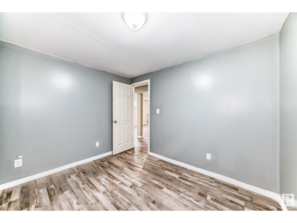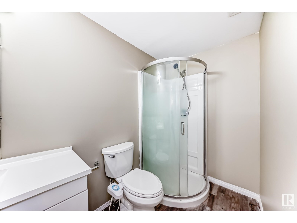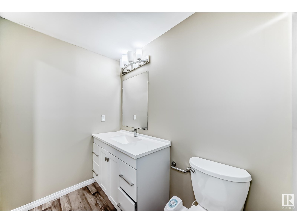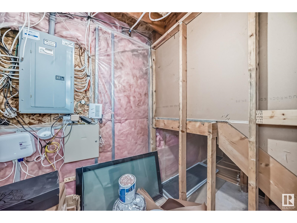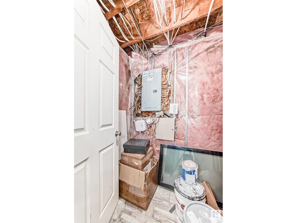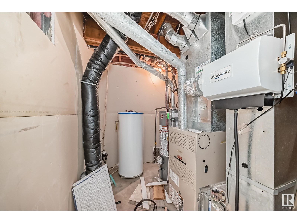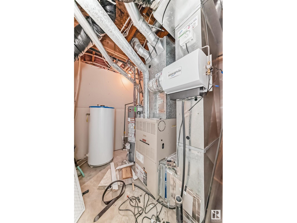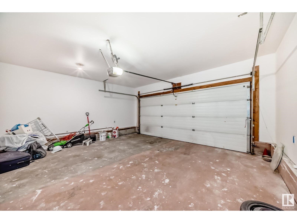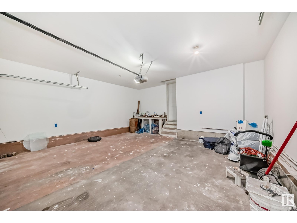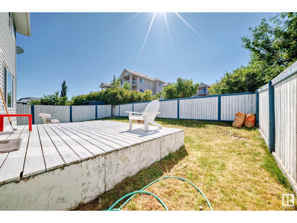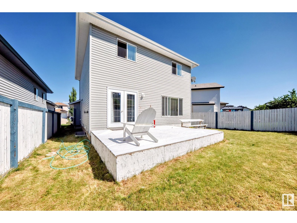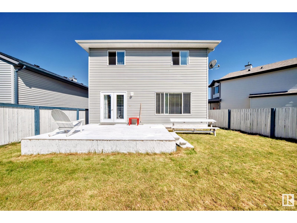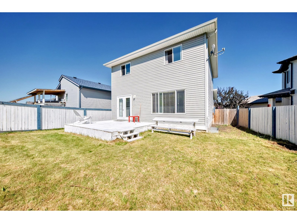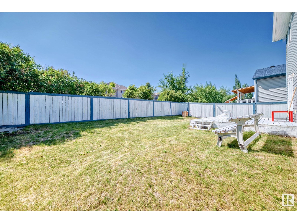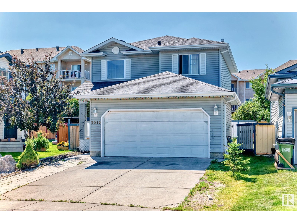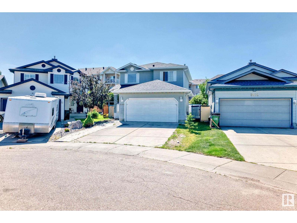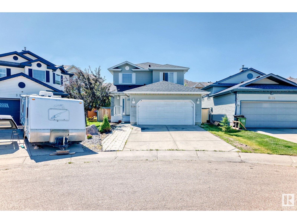4 Bedroom
4 Bathroom
1,548 ft2
Forced Air
$519,999
Welcome to this beautifully renovated home offering approx. 1,500 sq. ft. of living space plus a fully finished basement. Step into a bright foyer with soaring ceilings and large windows that flood the space with natural light. The stunning kitchen features a pantry, eating bar, and overlooks a sun-filled breakfast nook. Patio doors open to the deck and cozy family room. The main floor includes a convenient laundry room with appliances. The finished basement offers a large rec room, bedroom, and full bath—perfect for guests. Enjoy the fully landscaped, fenced backyard on a quiet pie-shaped lot in a cul-de-sac, just steps from parks and trails. Recent upgrades include new paint, new flooring, new hot water tank, and new roofing—offering modern comfort and peace of mind. (id:47041)
Property Details
|
MLS® Number
|
E4448216 |
|
Property Type
|
Single Family |
|
Neigbourhood
|
Wild Rose |
|
Amenities Near By
|
Playground, Public Transit, Schools, Shopping |
|
Features
|
Cul-de-sac, Flat Site, No Back Lane, No Smoking Home |
|
Parking Space Total
|
2 |
Building
|
Bathroom Total
|
4 |
|
Bedrooms Total
|
4 |
|
Appliances
|
Dishwasher, Dryer, Garage Door Opener Remote(s), Refrigerator, Stove, Washer |
|
Basement Development
|
Finished |
|
Basement Type
|
Full (finished) |
|
Constructed Date
|
2003 |
|
Construction Style Attachment
|
Detached |
|
Half Bath Total
|
1 |
|
Heating Type
|
Forced Air |
|
Stories Total
|
2 |
|
Size Interior
|
1,548 Ft2 |
|
Type
|
House |
Parking
Land
|
Acreage
|
No |
|
Fence Type
|
Fence |
|
Land Amenities
|
Playground, Public Transit, Schools, Shopping |
|
Size Irregular
|
370.91 |
|
Size Total
|
370.91 M2 |
|
Size Total Text
|
370.91 M2 |
Rooms
| Level |
Type |
Length |
Width |
Dimensions |
|
Basement |
Bedroom 4 |
|
|
Measurements not available |
|
Basement |
Recreation Room |
|
|
Measurements not available |
|
Main Level |
Dining Room |
|
|
Measurements not available |
|
Main Level |
Kitchen |
|
|
Measurements not available |
|
Main Level |
Family Room |
|
|
Measurements not available |
|
Upper Level |
Primary Bedroom |
|
|
Measurements not available |
|
Upper Level |
Bedroom 2 |
|
|
Measurements not available |
|
Upper Level |
Bedroom 3 |
|
|
Measurements not available |
https://www.realtor.ca/real-estate/28618035/3510-22-st-nw-edmonton-wild-rose
