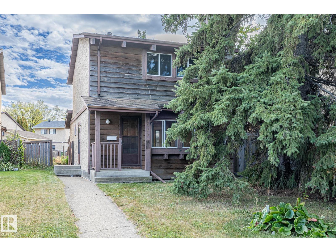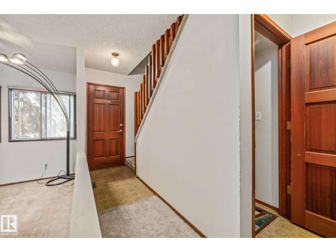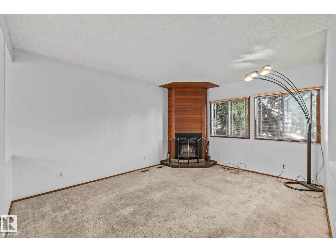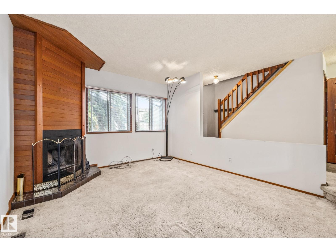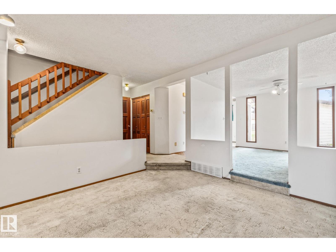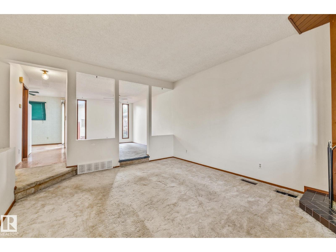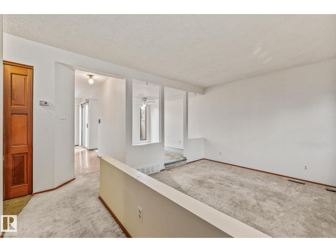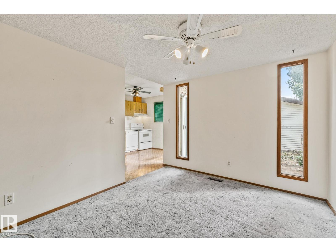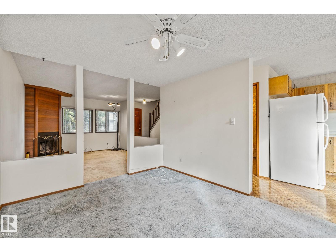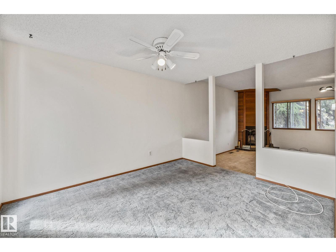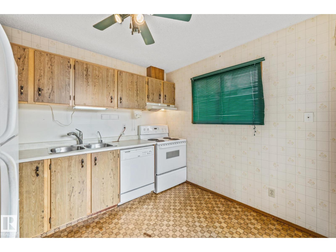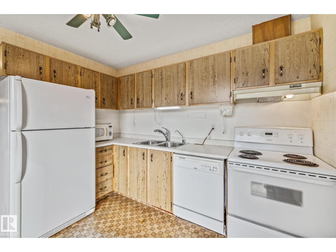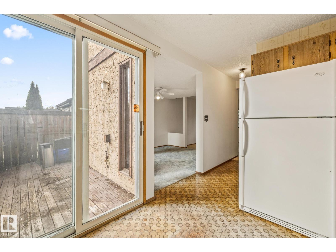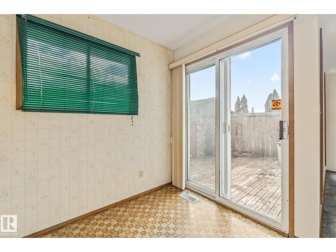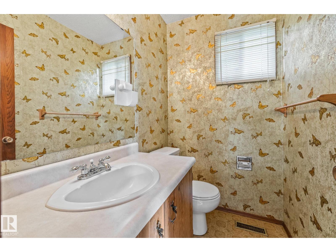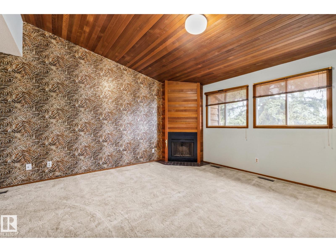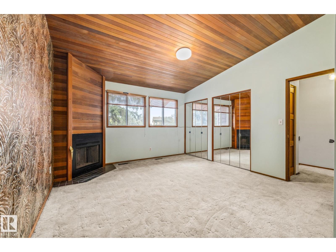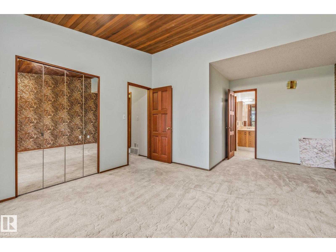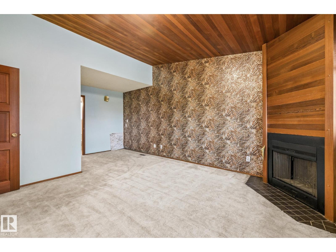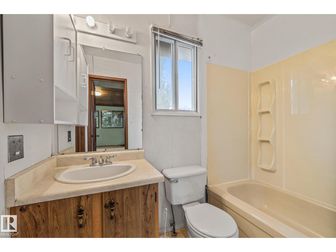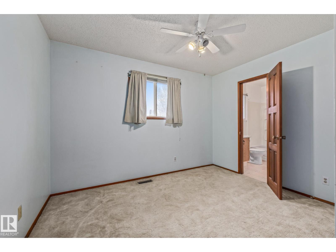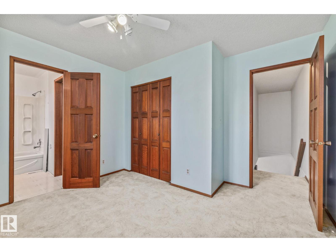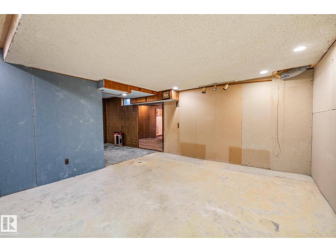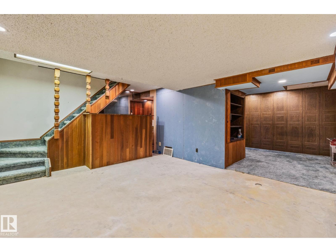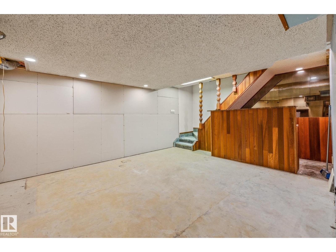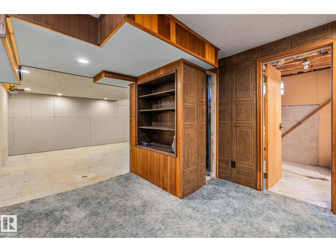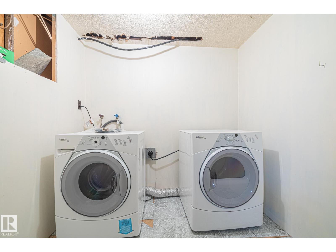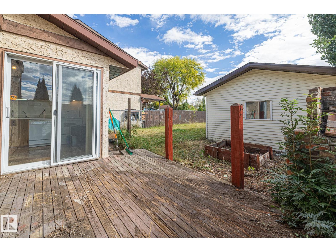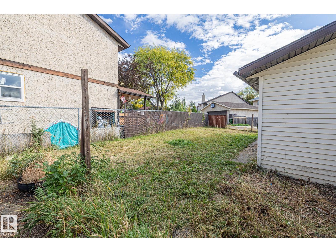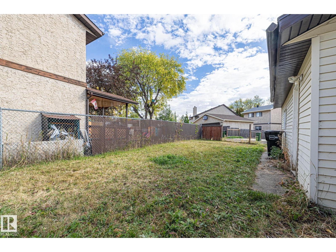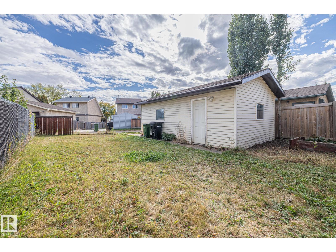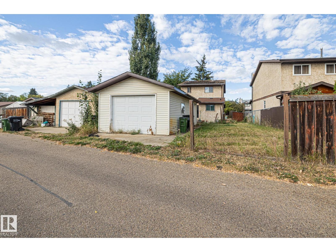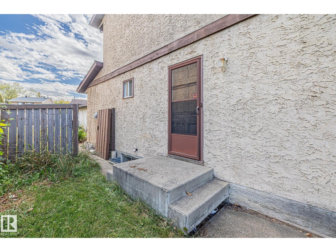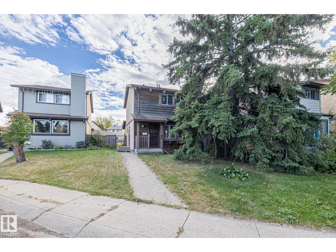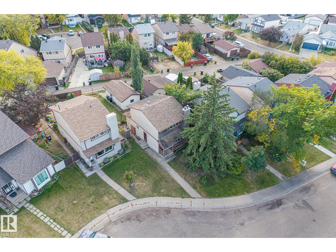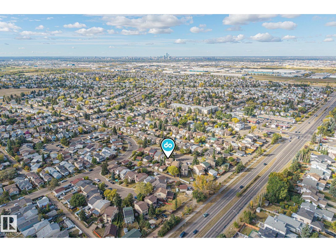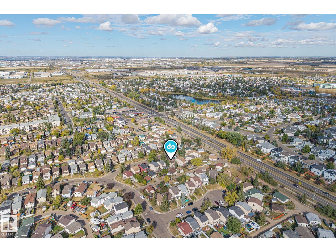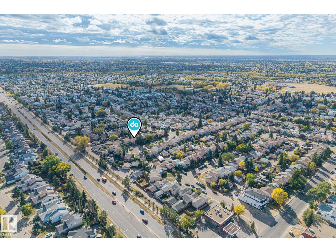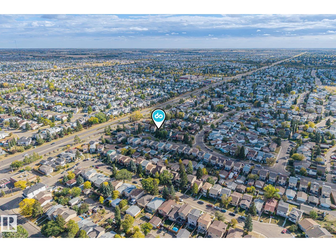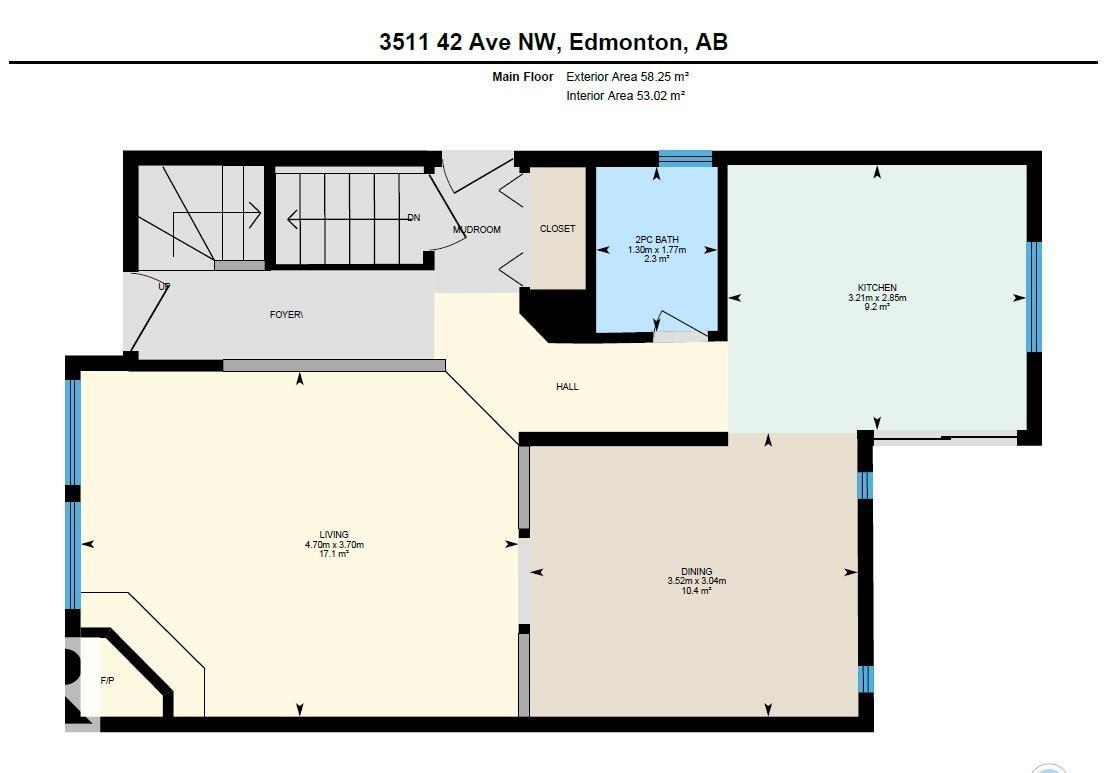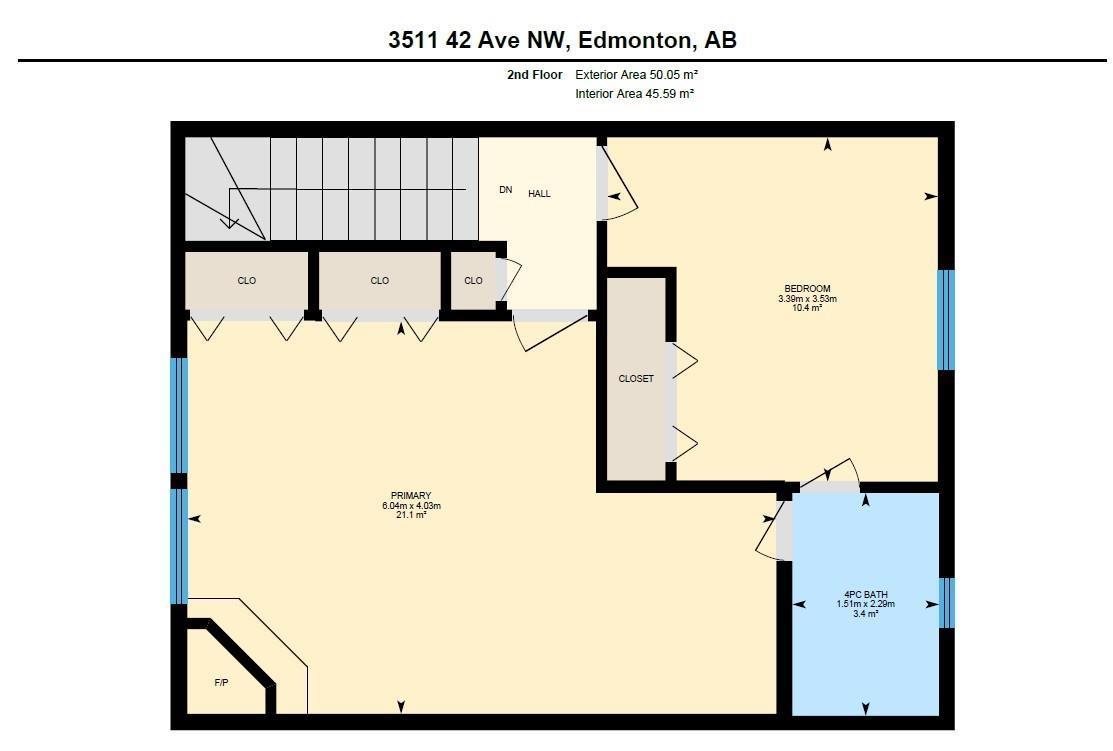2 Bedroom
2 Bathroom
1,166 ft2
Fireplace
Forced Air
$299,900
Tucked into the heart of Kiniski Gardens, this 2 storey home offers space, character and an excellent opportunity. With 2 bedrooms, 1.5 baths and a functional layout, it’s a smart choice for first-time buyers or investors seeking an affordable home in a great location. The main floor features large windows, a cozy corner fireplace and open dining and kitchen areas with backyard access for easy entertaining. Upstairs, the standout primary bedroom impresses with soaring wood ceilings, its own fireplace and direct access to the full jack-and-jill bath shared with the 2nd bedroom. A convenient half bath is on the main floor. The partially finished basement provides added flexibility for a rec room, wet bar and storage. While ready for your personal touch, this property offers the chance to build equity and value. Yard is landscaped with a detached single garage. Close to schools, parks, bus routes, Whitemud Drive and Anthony Henday, this home is full of potential. (id:47041)
Property Details
|
MLS® Number
|
E4460250 |
|
Property Type
|
Single Family |
|
Neigbourhood
|
Kiniski Gardens |
|
Amenities Near By
|
Playground, Public Transit, Schools, Shopping |
|
Features
|
Cul-de-sac, Paved Lane, Lane, Wet Bar, Built-in Wall Unit |
|
Structure
|
Deck |
Building
|
Bathroom Total
|
2 |
|
Bedrooms Total
|
2 |
|
Appliances
|
Dishwasher, Dryer, Garage Door Opener Remote(s), Garage Door Opener, Hood Fan, Microwave, Refrigerator, Stove, Washer, Water Softener |
|
Basement Development
|
Partially Finished |
|
Basement Type
|
Full (partially Finished) |
|
Ceiling Type
|
Vaulted |
|
Constructed Date
|
1981 |
|
Construction Style Attachment
|
Detached |
|
Fire Protection
|
Smoke Detectors |
|
Fireplace Fuel
|
Wood |
|
Fireplace Present
|
Yes |
|
Fireplace Type
|
Corner |
|
Half Bath Total
|
1 |
|
Heating Type
|
Forced Air |
|
Stories Total
|
2 |
|
Size Interior
|
1,166 Ft2 |
|
Type
|
House |
Parking
Land
|
Acreage
|
No |
|
Land Amenities
|
Playground, Public Transit, Schools, Shopping |
|
Size Irregular
|
359.27 |
|
Size Total
|
359.27 M2 |
|
Size Total Text
|
359.27 M2 |
Rooms
| Level |
Type |
Length |
Width |
Dimensions |
|
Basement |
Laundry Room |
|
|
Measurements not available |
|
Basement |
Recreation Room |
|
|
Measurements not available |
|
Main Level |
Living Room |
3.7 m |
4.7 m |
3.7 m x 4.7 m |
|
Main Level |
Dining Room |
3.04 m |
3.52 m |
3.04 m x 3.52 m |
|
Main Level |
Kitchen |
2.85 m |
3.21 m |
2.85 m x 3.21 m |
|
Upper Level |
Primary Bedroom |
4.03 m |
6.04 m |
4.03 m x 6.04 m |
|
Upper Level |
Bedroom 2 |
3.53 m |
3.39 m |
3.53 m x 3.39 m |
https://www.realtor.ca/real-estate/28935927/3511-42-av-nw-edmonton-kiniski-gardens
