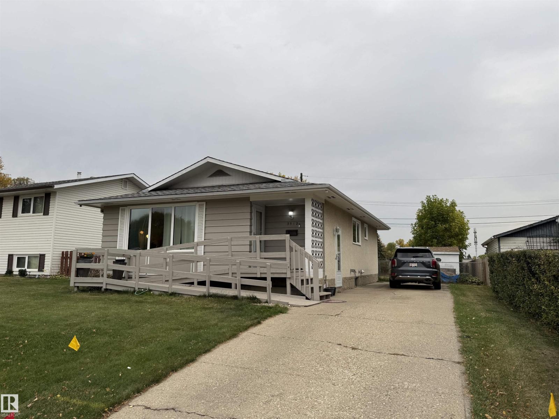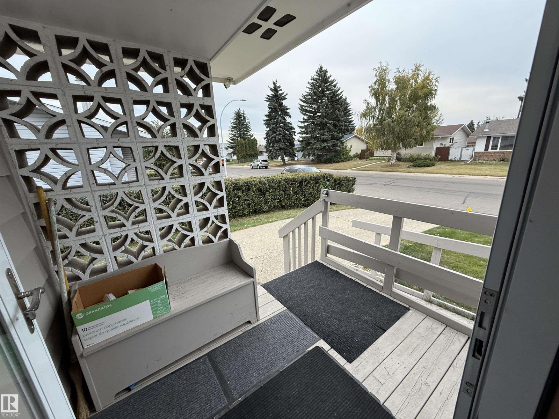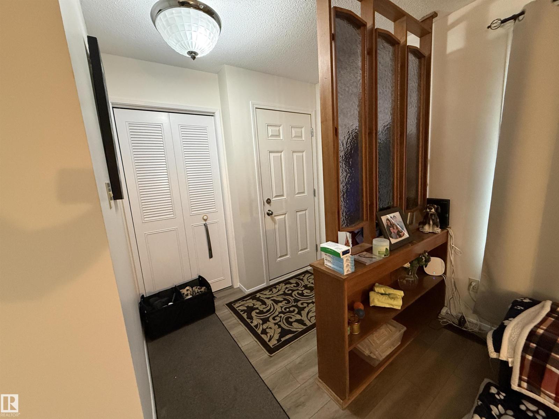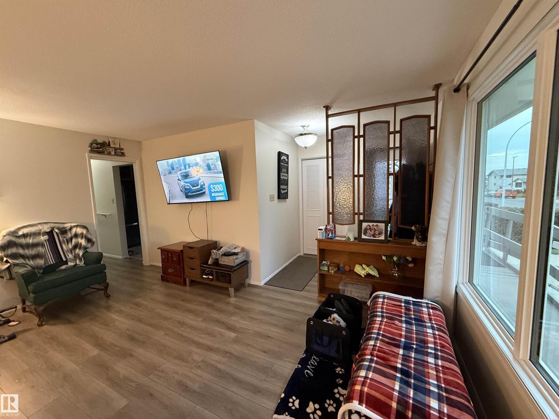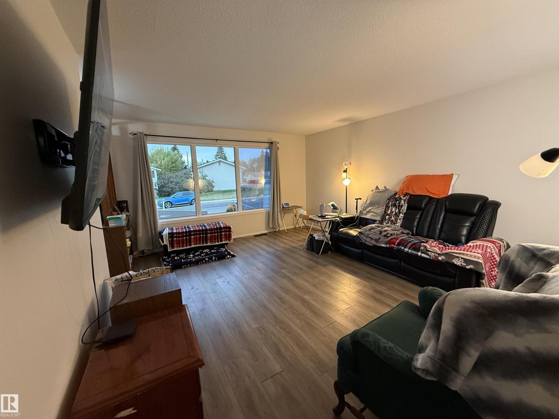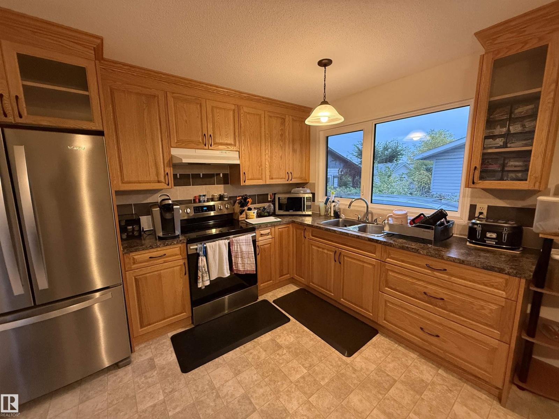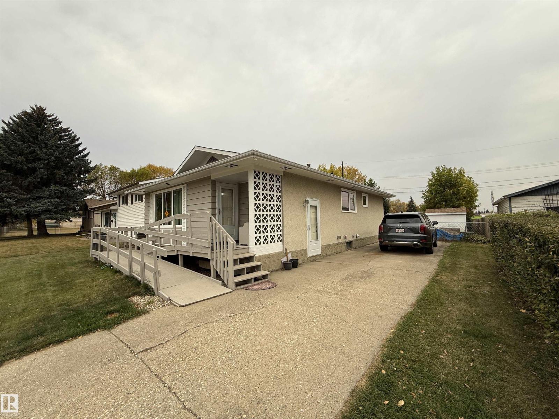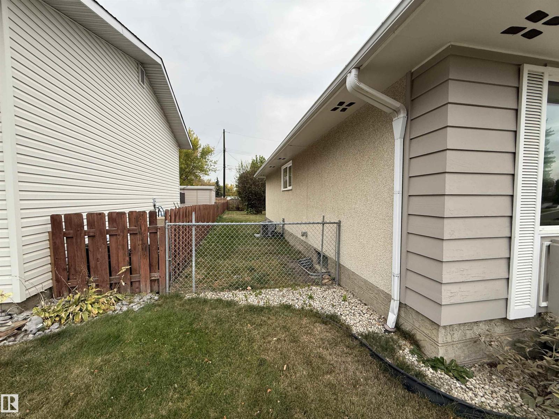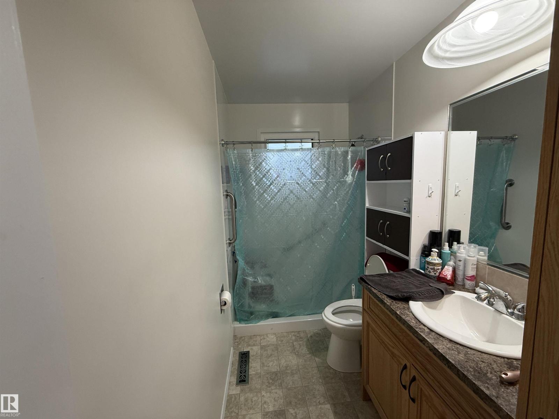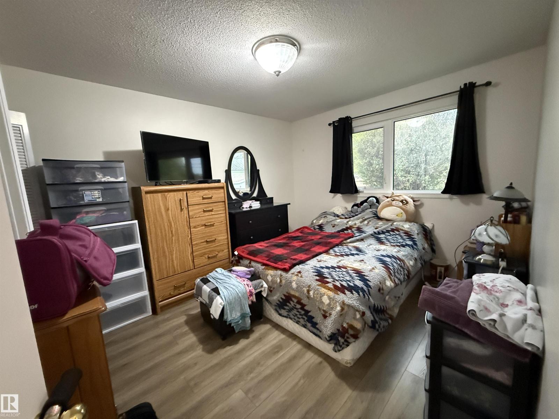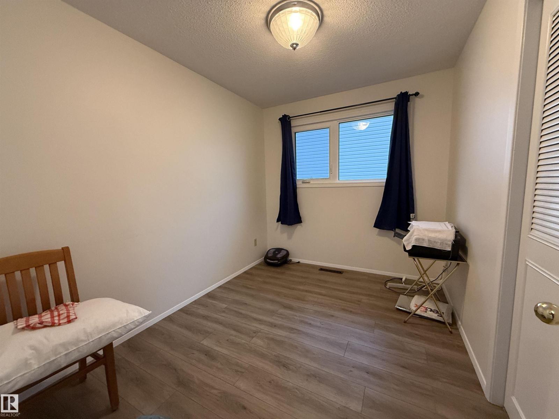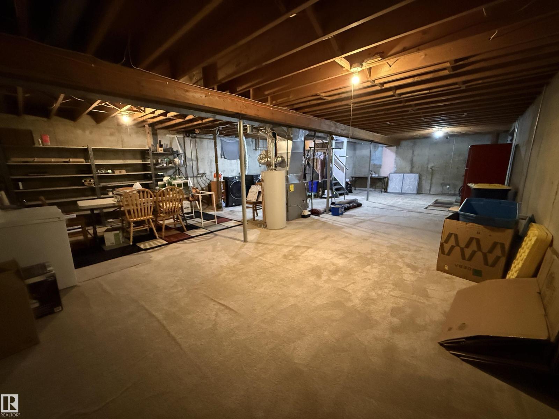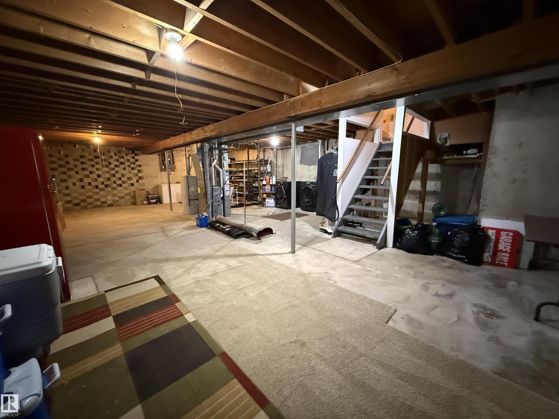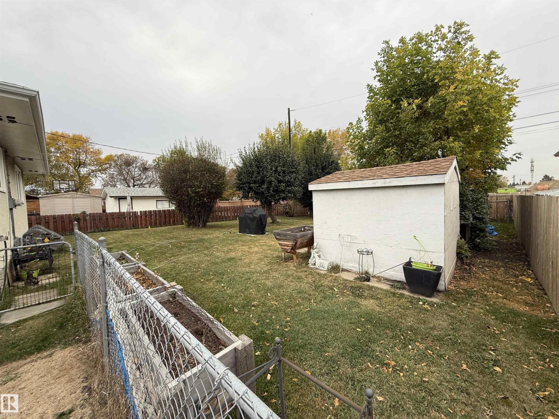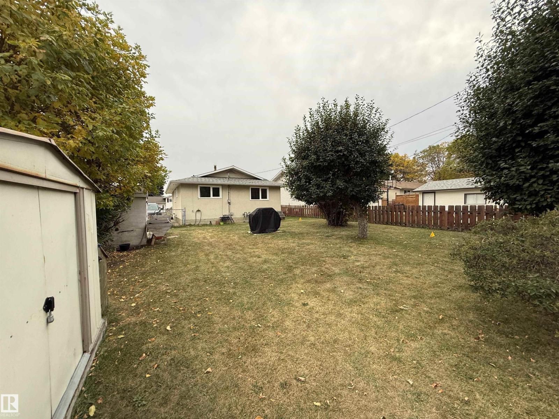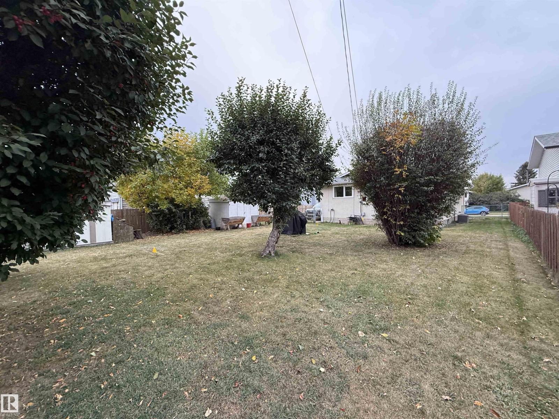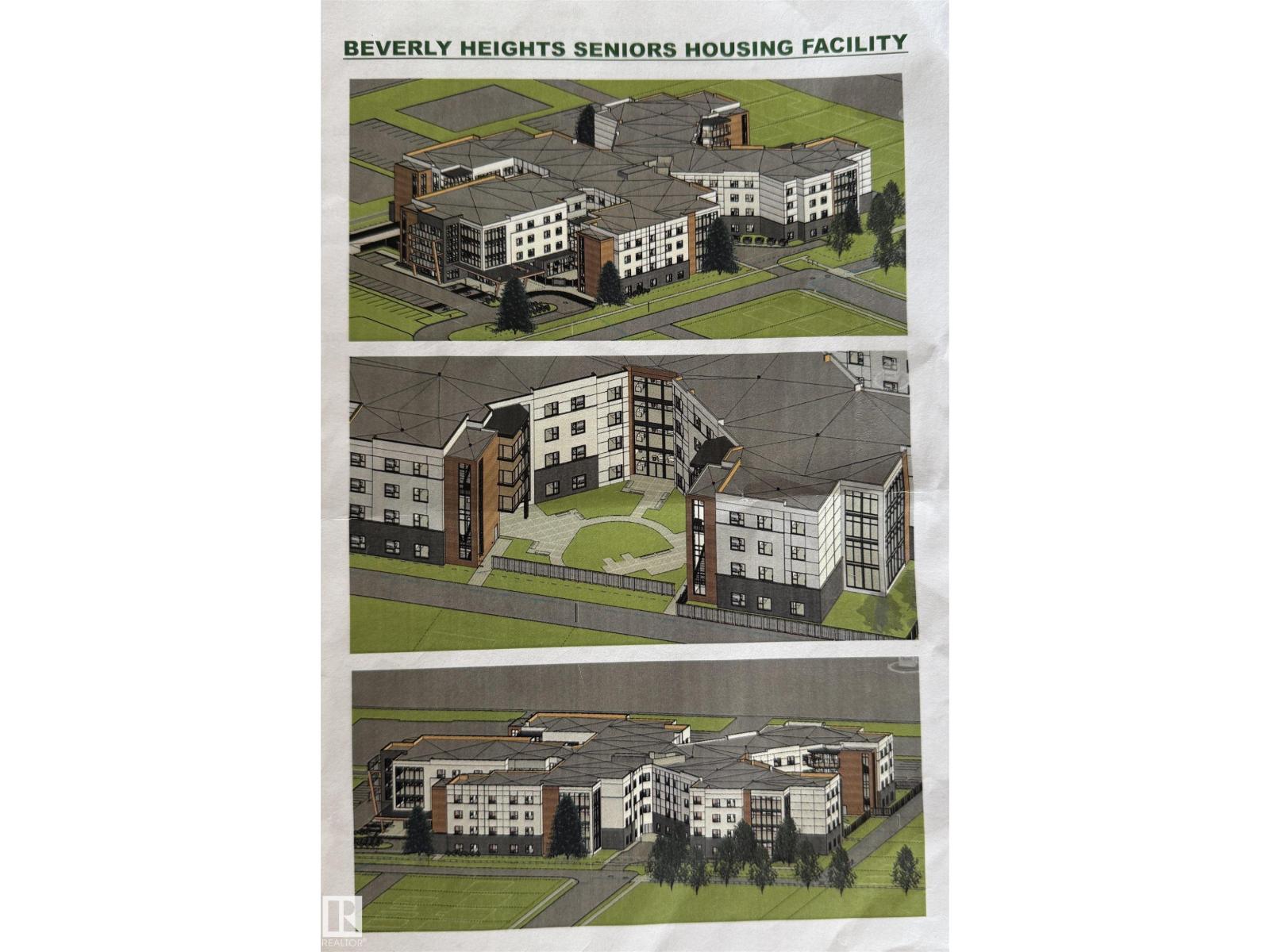3 Bedroom
1 Bathroom
1,024 ft2
Bungalow
Central Air Conditioning
Forced Air
$337,500
Downsizer? First Time Home Buyer? Investor? This is for you! 3-bed bungalow in Beverly Heights on a massive 54×120 lot with front AND rear lane access. Main floor fully updated in 2021 with SOLID OAK kitchen cabinets, vinyl plank flooring, updated bathroom, TRIPLE-PANE windows, and AIR CONDITIONING. Major mechanicals done: 50 YEAR shingles (2017), furnace/HWT (2019), electrical upgrades (2022). All new appliances in 2022. Expansive basement with the perfect layout for a family room, bar/games area, or a future suite with separate entrance. Outside features underground sprinklers, huge APPLE TREES, sheds, RV PARKING, and tons of space to build an oversized garage with front and rear access. Wheelchair ramp at the entry or easily convert to a charming front porch. Steps away from Rundle Park's year-round activities, trails, river valley, and quick access to schools, shopping, Yellowhead and Henday. A perfect first-home or value-add investment in a growing community. (id:47041)
Property Details
|
MLS® Number
|
E4460037 |
|
Property Type
|
Single Family |
|
Neigbourhood
|
Beverly Heights |
|
Amenities Near By
|
Golf Course, Public Transit, Schools, Shopping |
|
Features
|
Flat Site, Lane, No Smoking Home |
|
Structure
|
Porch |
Building
|
Bathroom Total
|
1 |
|
Bedrooms Total
|
3 |
|
Amenities
|
Vinyl Windows |
|
Appliances
|
Dryer, Hood Fan, Refrigerator, Storage Shed, Stove, Washer, Window Coverings |
|
Architectural Style
|
Bungalow |
|
Basement Development
|
Unfinished |
|
Basement Type
|
Full (unfinished) |
|
Constructed Date
|
1968 |
|
Construction Style Attachment
|
Detached |
|
Cooling Type
|
Central Air Conditioning |
|
Heating Type
|
Forced Air |
|
Stories Total
|
1 |
|
Size Interior
|
1,024 Ft2 |
|
Type
|
House |
Parking
Land
|
Acreage
|
No |
|
Fence Type
|
Fence |
|
Land Amenities
|
Golf Course, Public Transit, Schools, Shopping |
|
Size Irregular
|
601.55 |
|
Size Total
|
601.55 M2 |
|
Size Total Text
|
601.55 M2 |
Rooms
| Level |
Type |
Length |
Width |
Dimensions |
|
Main Level |
Living Room |
|
|
Measurements not available |
|
Main Level |
Dining Room |
|
|
Measurements not available |
|
Main Level |
Kitchen |
|
|
Measurements not available |
|
Main Level |
Primary Bedroom |
|
|
Measurements not available |
|
Main Level |
Bedroom 2 |
|
|
Measurements not available |
|
Main Level |
Bedroom 3 |
|
|
Measurements not available |
https://www.realtor.ca/real-estate/28928102/3512-114-av-nw-edmonton-beverly-heights
