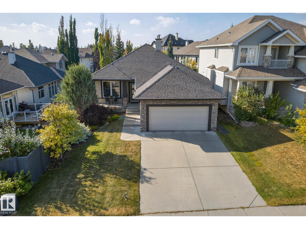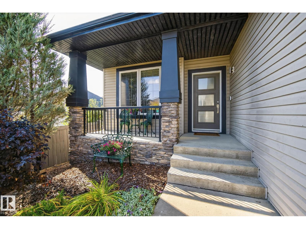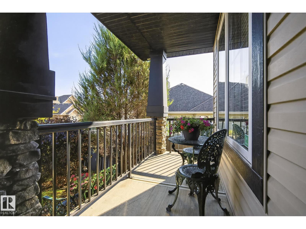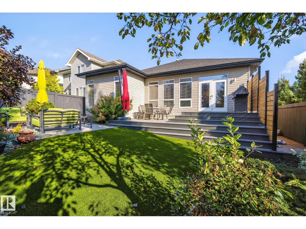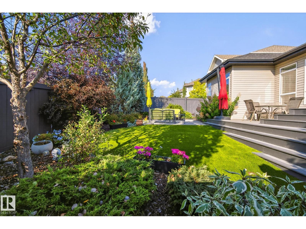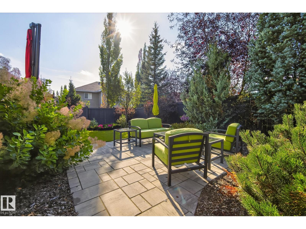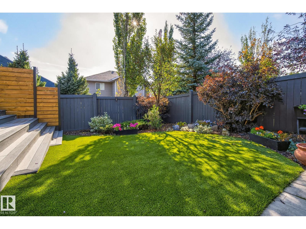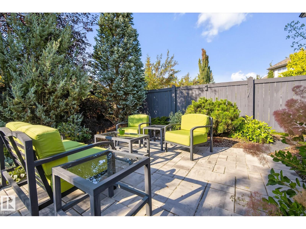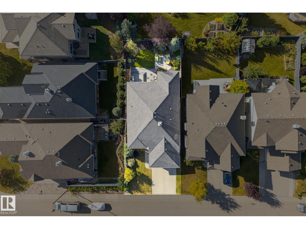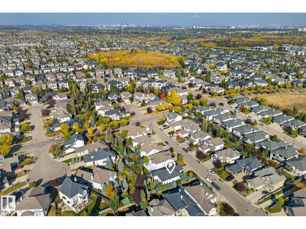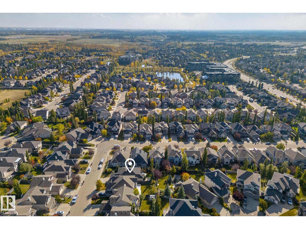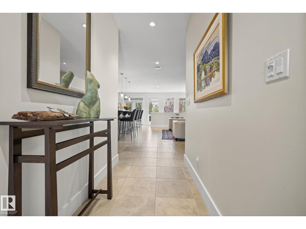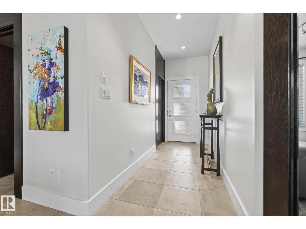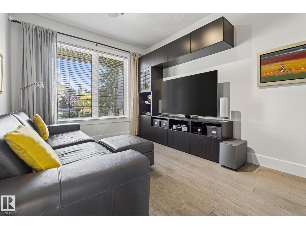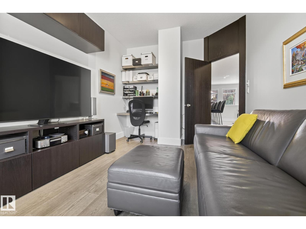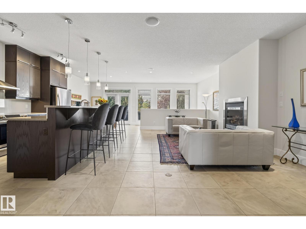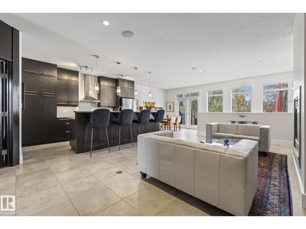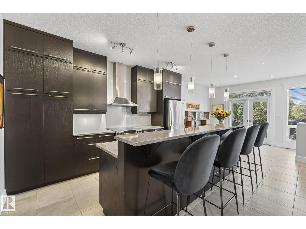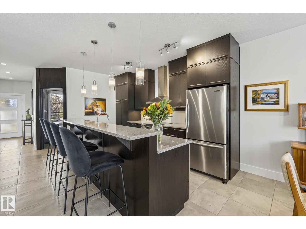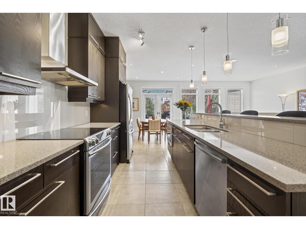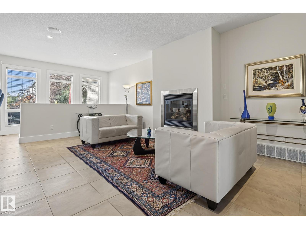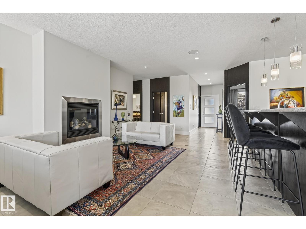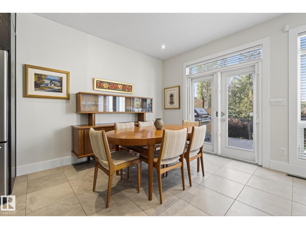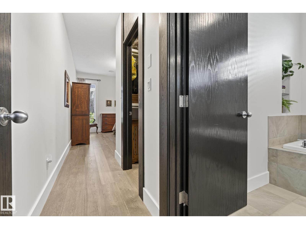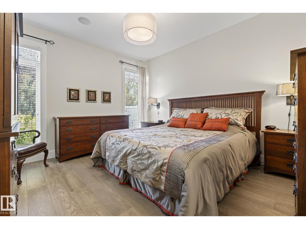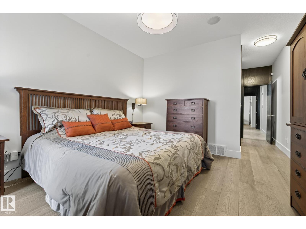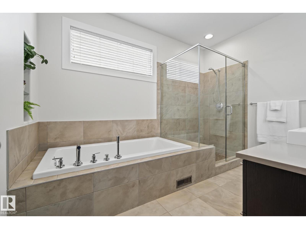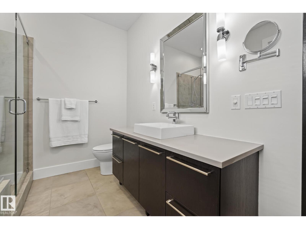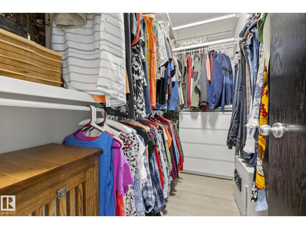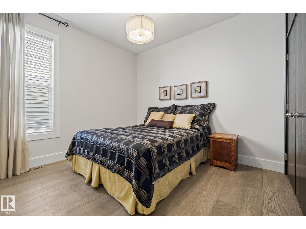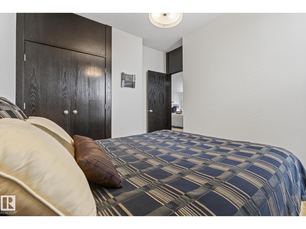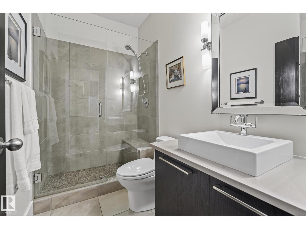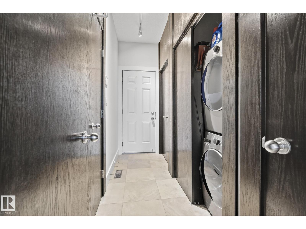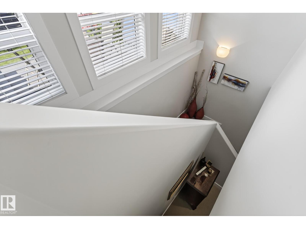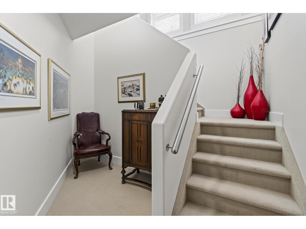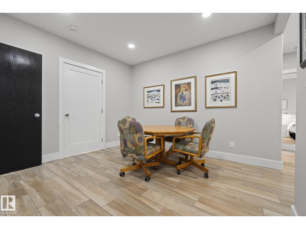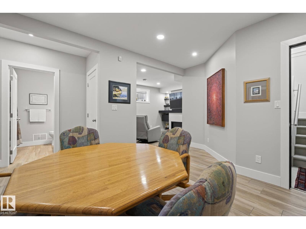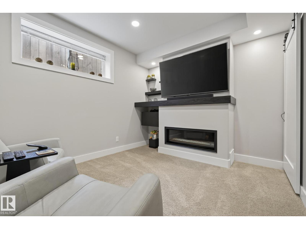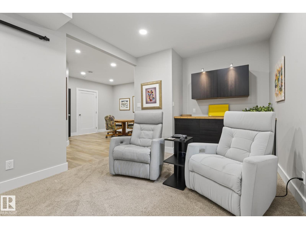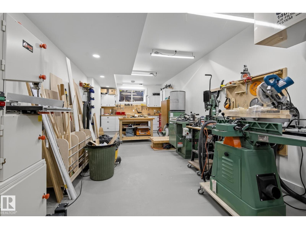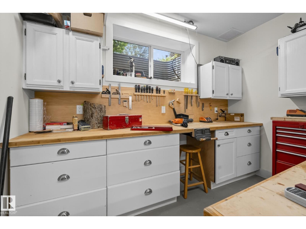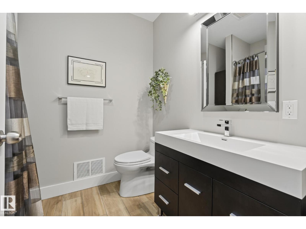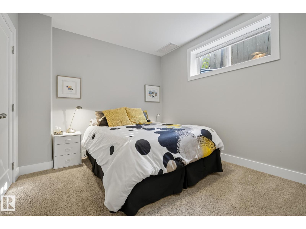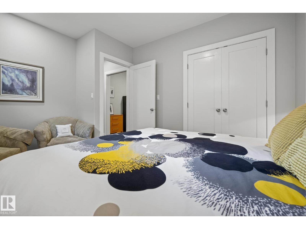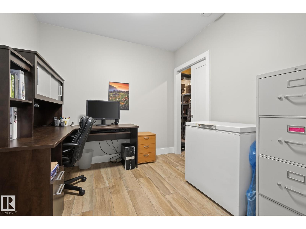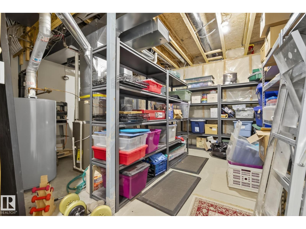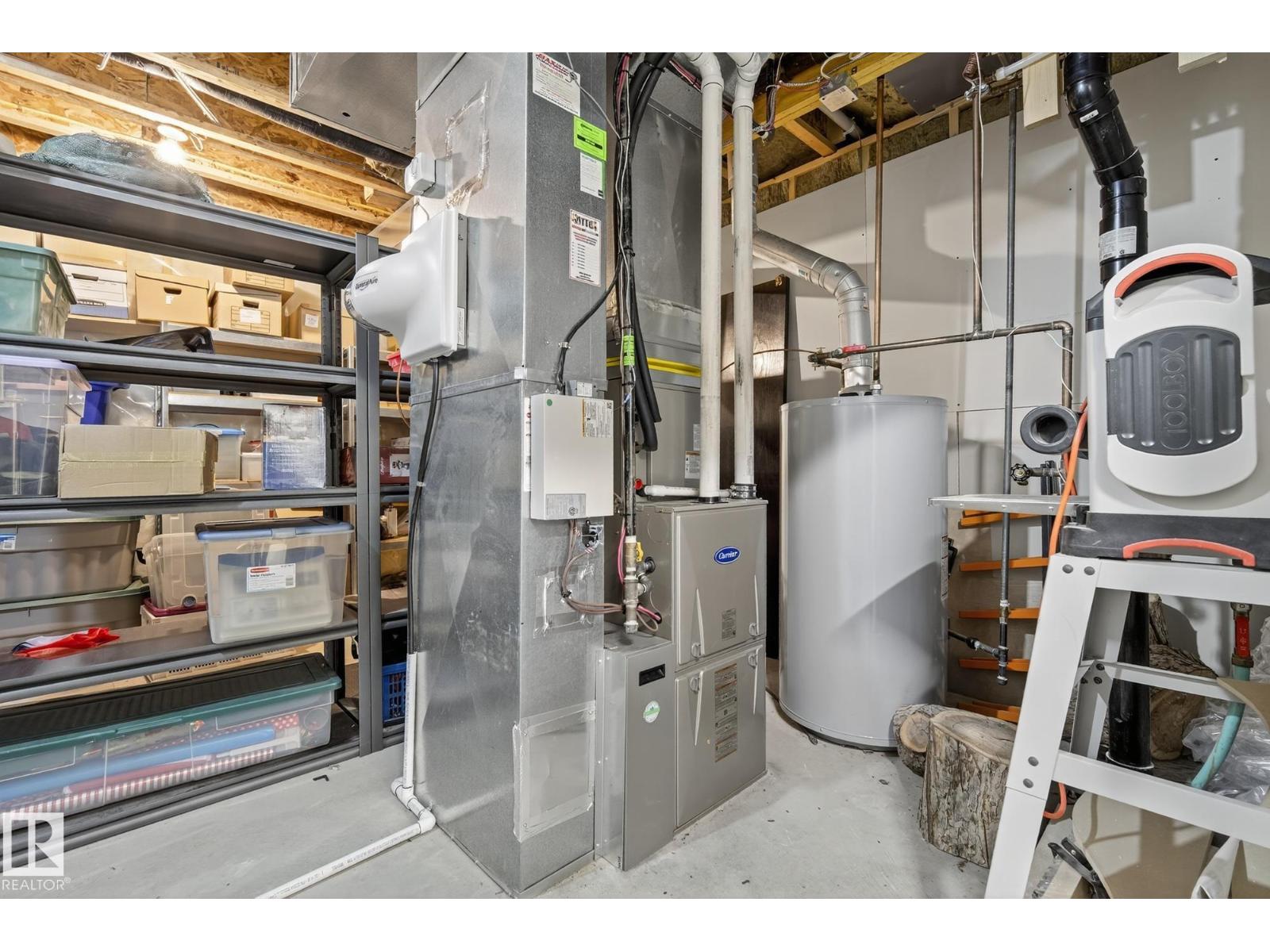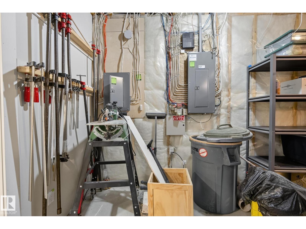3 Bedroom
3 Bathroom
1,550 ft2
Bungalow
Fireplace
Central Air Conditioning
Forced Air
$749,888
An absolute stunner in the heart of MacTaggart! This Executive Bungalow offers refined living with a fully finished basement. Beyond the welcoming entrance, discover an airy open-concept design with hardwood floors, modern tile, 9' ceilings, built-in speakers, advanced security system, and abundant natural light. The main floor combines everyday convenience and comfort with a sunny office, laundry, stylish 3-pc bath, plus 2 bedrooms including a serene primary retreat with walk-in closet and modern 4-pc ensuite. The chef’s kitchen shines with quartz counters, stainless appliances, rich cabinetry, and seamless flow to the dining and living area anchored by a cozy gas fireplace. Downstairs is designed for relaxing with a spacious family room and fireplace, mini bar, additional bedroom, 4-pc bath, hobby room, den, and extensive storage. Outdoors, relax on the PRIVATE, no-maintenance tiered composite deck and patio. Steps to trails, green space, and minutes to shops and services—luxury without compromise! (id:47041)
Property Details
|
MLS® Number
|
E4460696 |
|
Property Type
|
Single Family |
|
Neigbourhood
|
MacTaggart |
|
Amenities Near By
|
Airport, Golf Course, Public Transit, Shopping |
|
Features
|
No Smoking Home |
|
Structure
|
Deck, Porch |
Building
|
Bathroom Total
|
3 |
|
Bedrooms Total
|
3 |
|
Amenities
|
Ceiling - 9ft |
|
Appliances
|
Alarm System, Dishwasher, Dryer, Garage Door Opener Remote(s), Garage Door Opener, Hood Fan, Microwave, Refrigerator, Stove, Washer, Window Coverings, See Remarks |
|
Architectural Style
|
Bungalow |
|
Basement Development
|
Finished |
|
Basement Type
|
Full (finished) |
|
Constructed Date
|
2006 |
|
Construction Style Attachment
|
Detached |
|
Cooling Type
|
Central Air Conditioning |
|
Fireplace Fuel
|
Gas |
|
Fireplace Present
|
Yes |
|
Fireplace Type
|
Unknown |
|
Heating Type
|
Forced Air |
|
Stories Total
|
1 |
|
Size Interior
|
1,550 Ft2 |
|
Type
|
House |
Parking
Land
|
Acreage
|
No |
|
Fence Type
|
Fence |
|
Land Amenities
|
Airport, Golf Course, Public Transit, Shopping |
|
Size Irregular
|
468.93 |
|
Size Total
|
468.93 M2 |
|
Size Total Text
|
468.93 M2 |
Rooms
| Level |
Type |
Length |
Width |
Dimensions |
|
Basement |
Family Room |
3.08 m |
4.95 m |
3.08 m x 4.95 m |
|
Basement |
Den |
2.74 m |
2.76 m |
2.74 m x 2.76 m |
|
Basement |
Bedroom 3 |
3.07 m |
4.15 m |
3.07 m x 4.15 m |
|
Basement |
Hobby Room |
3.46 m |
8.97 m |
3.46 m x 8.97 m |
|
Basement |
Utility Room |
6.39 m |
4.85 m |
6.39 m x 4.85 m |
|
Main Level |
Living Room |
3.52 m |
5.54 m |
3.52 m x 5.54 m |
|
Main Level |
Dining Room |
3.52 m |
3.28 m |
3.52 m x 3.28 m |
|
Main Level |
Kitchen |
3.37 m |
4.48 m |
3.37 m x 4.48 m |
|
Main Level |
Primary Bedroom |
3.65 m |
7 m |
3.65 m x 7 m |
|
Main Level |
Bedroom 2 |
3.64 m |
3.32 m |
3.64 m x 3.32 m |
|
Main Level |
Office |
3.05 m |
4.32 m |
3.05 m x 4.32 m |
https://www.realtor.ca/real-estate/28948855/3514-mclay-cr-nw-edmonton-mactaggart
