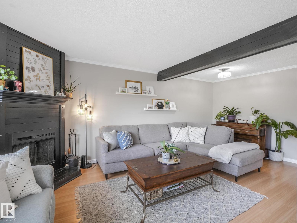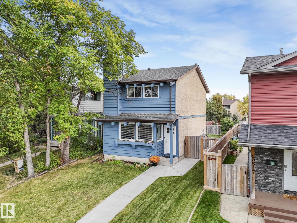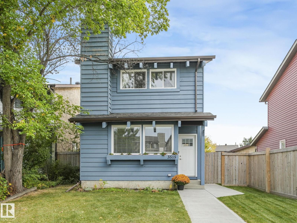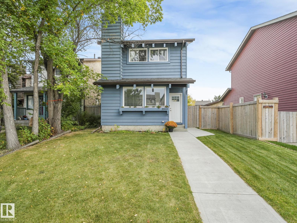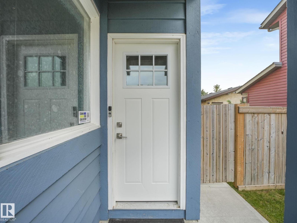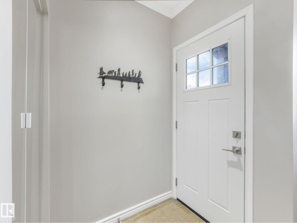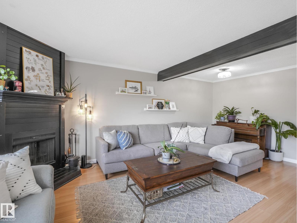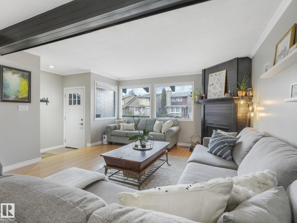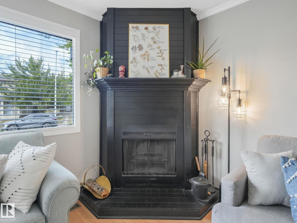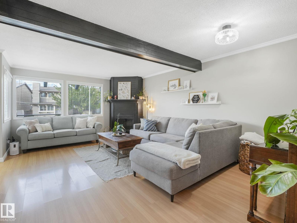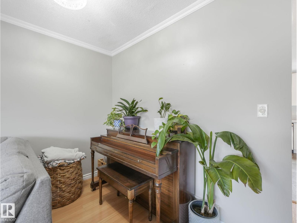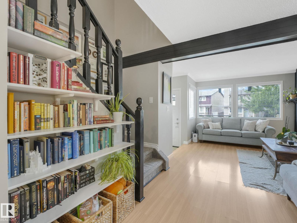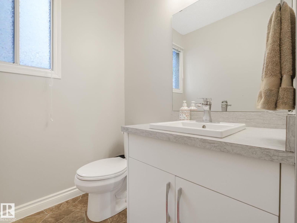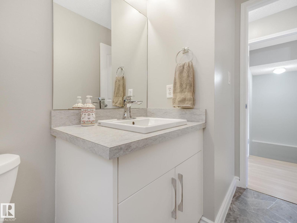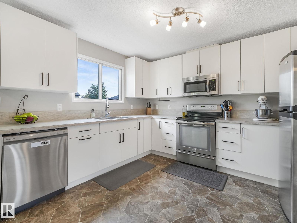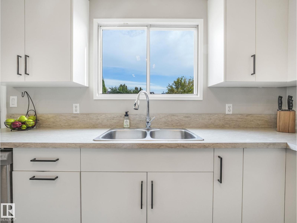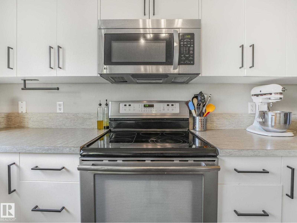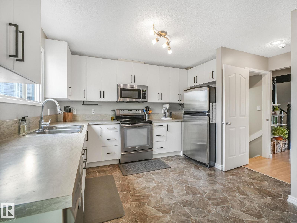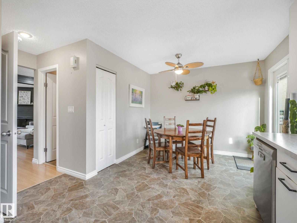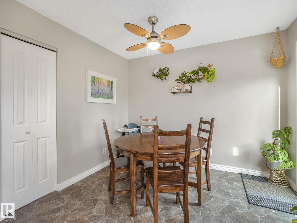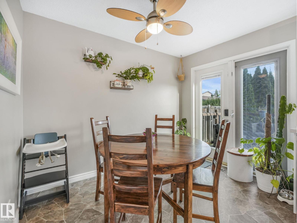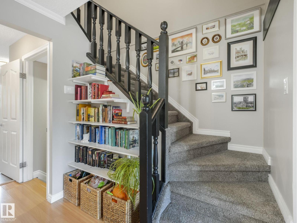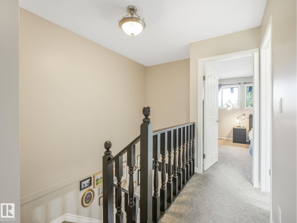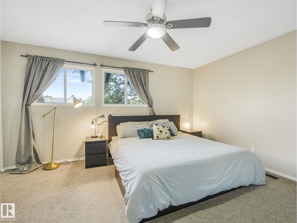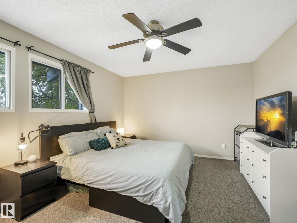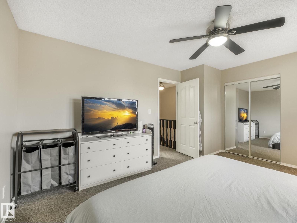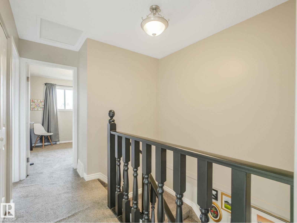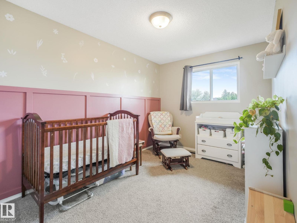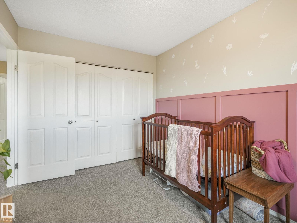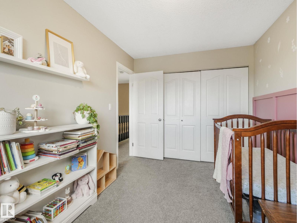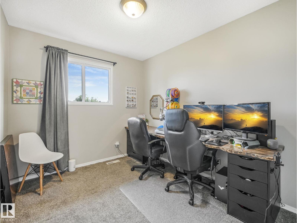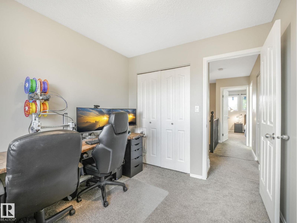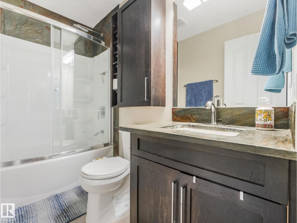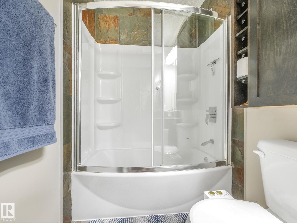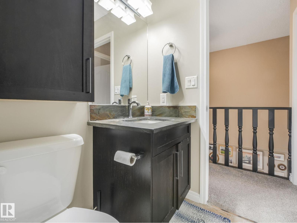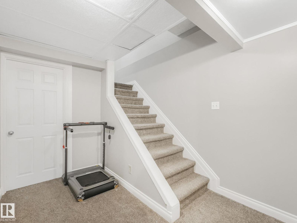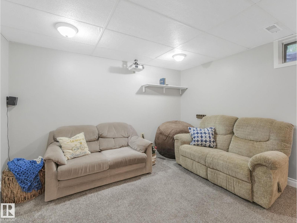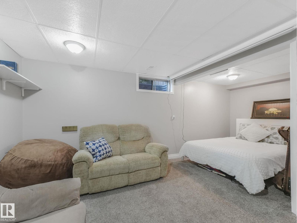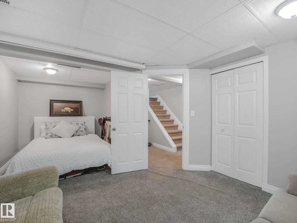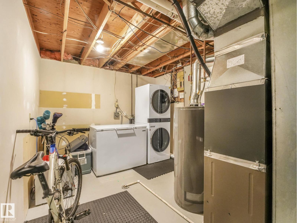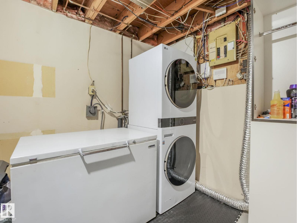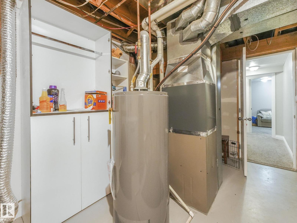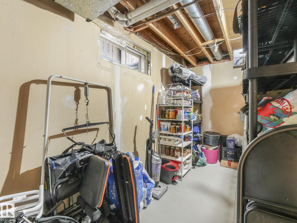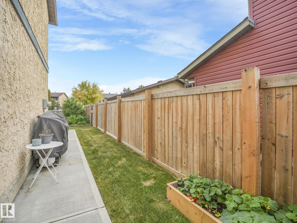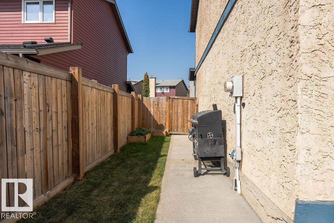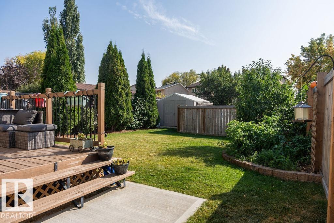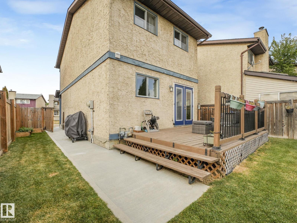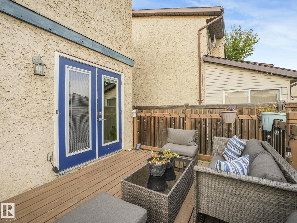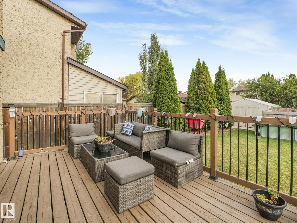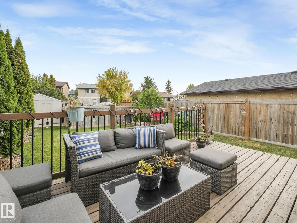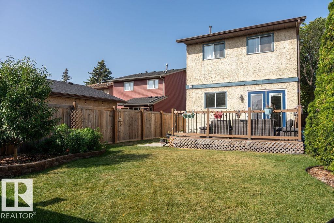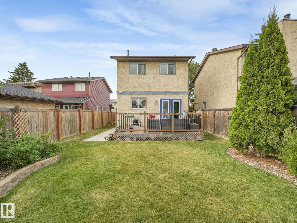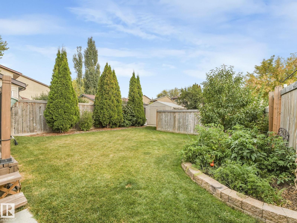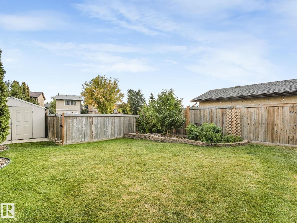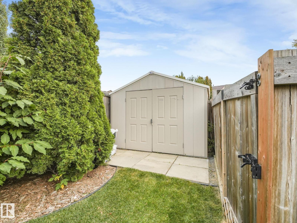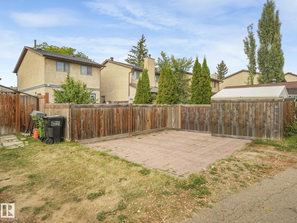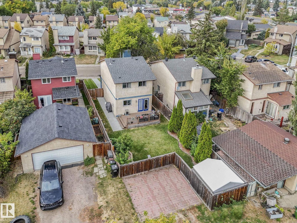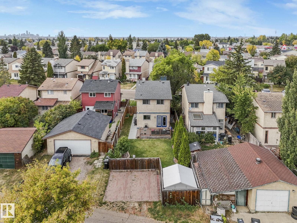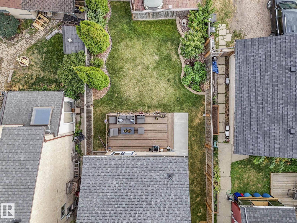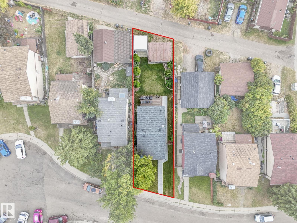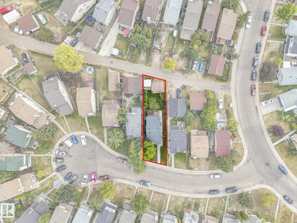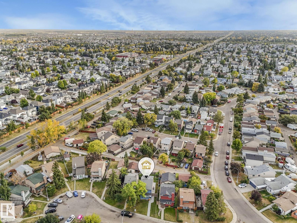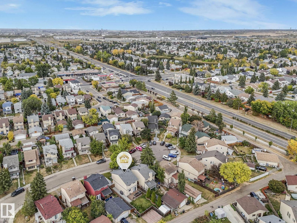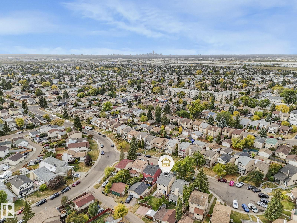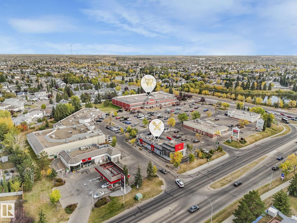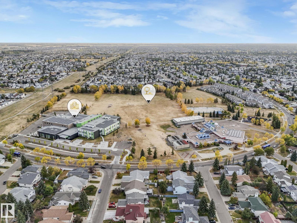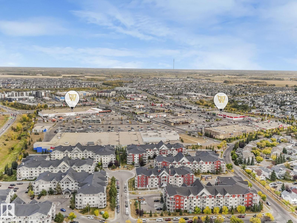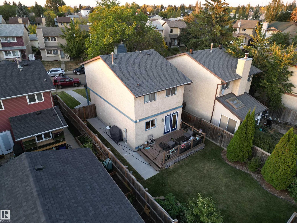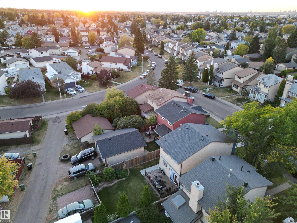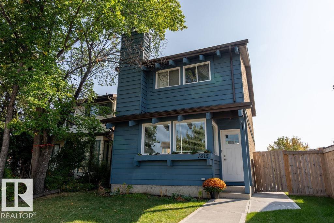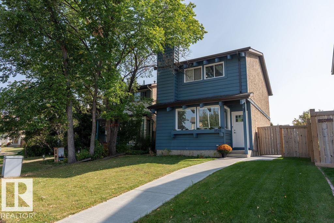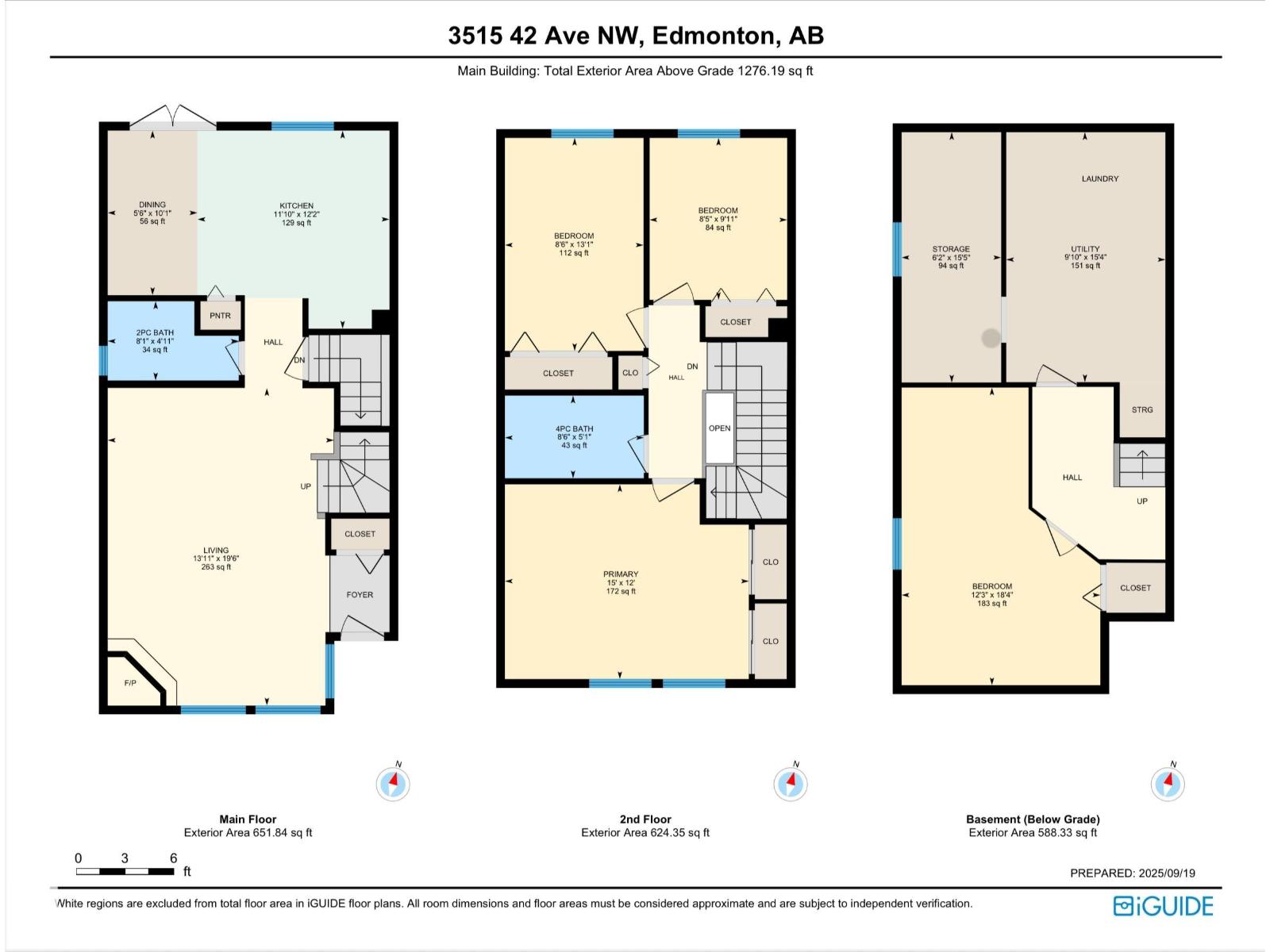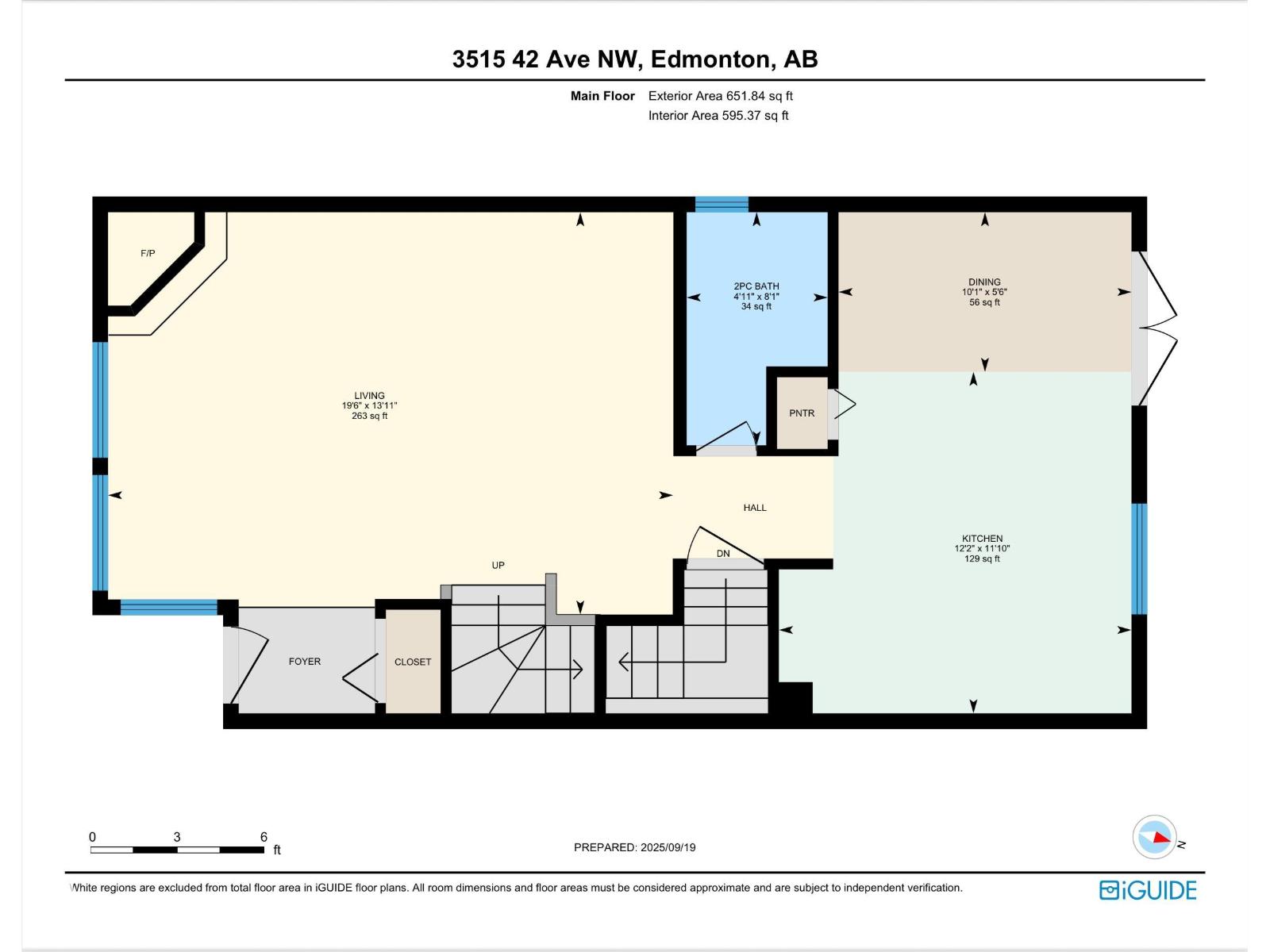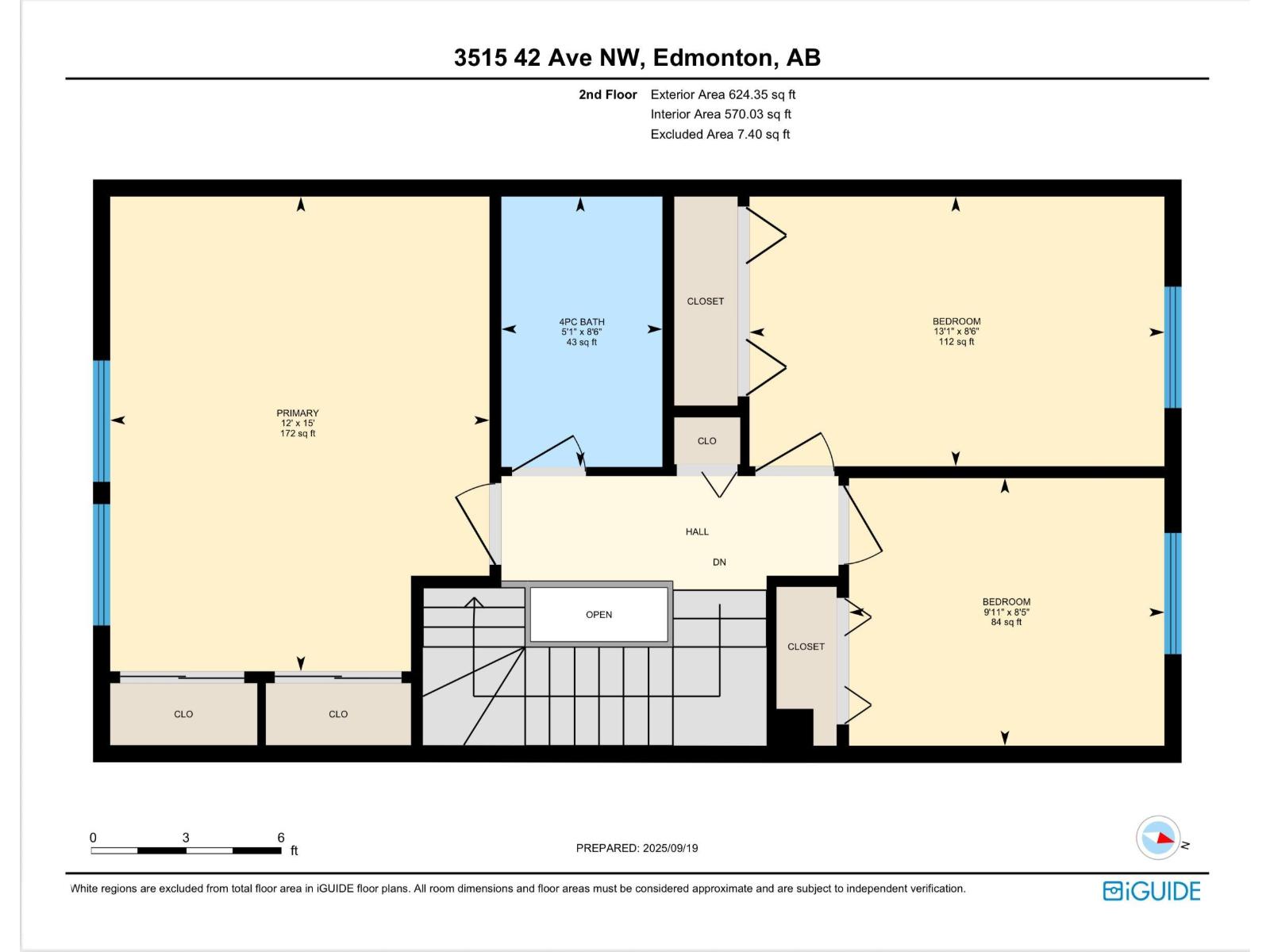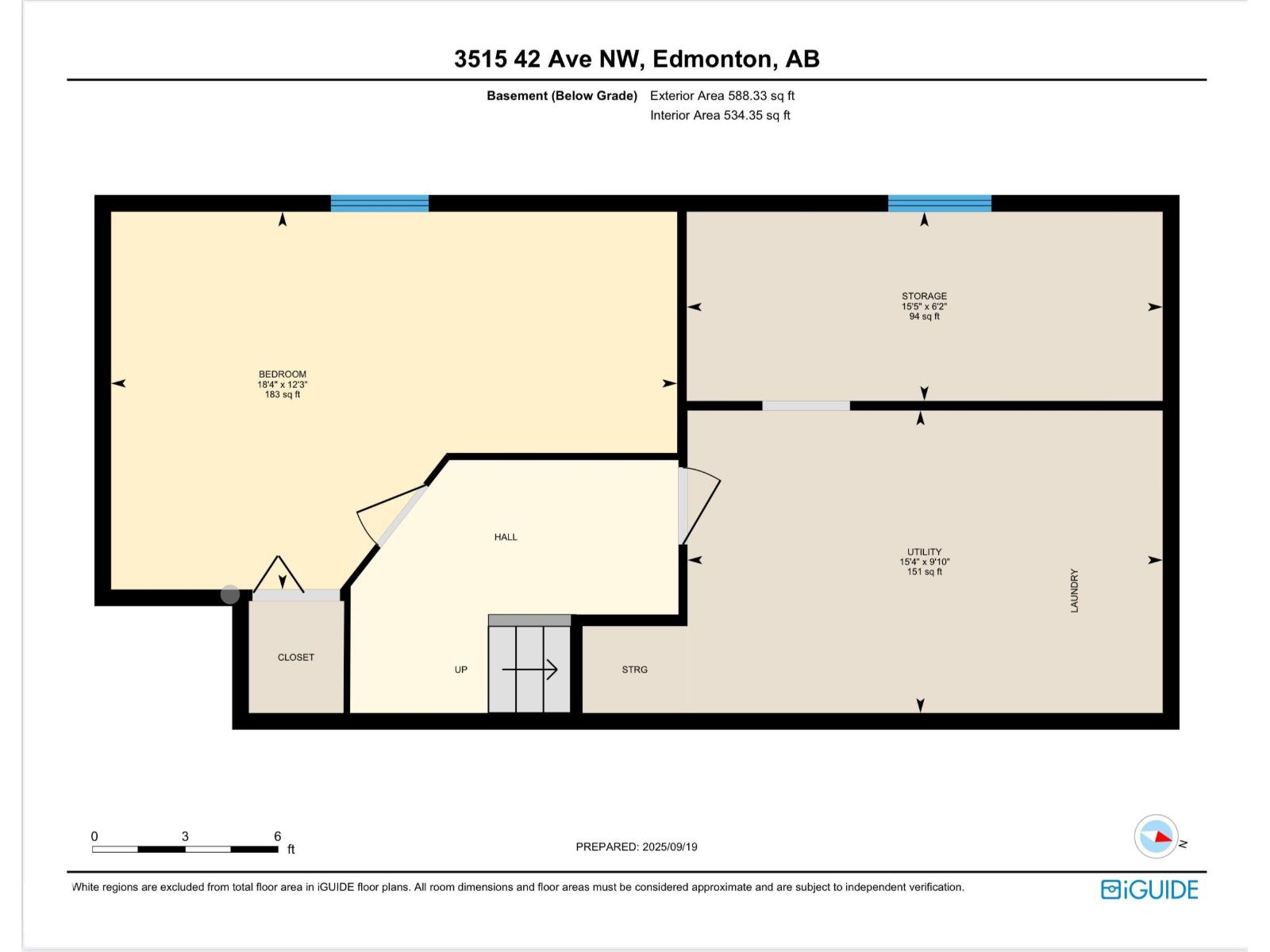3 Bedroom
2 Bathroom
1,276 ft2
Fireplace
Central Air Conditioning
Forced Air
$375,000
Outstanding value in Kiniski Gardens! Nestled on a quiet cul-de-sac this recently renovated, move-in ready, 3 bedroom 1.5 bath detached 2 storey home w/ central AC features nearly 1900 sq ft of fully finished living space! From the front foyer, the spacious living room w/ corner wood burning fireplace & stylish ceiling beam leads to the eat-in kitchen w/ newer cabinets, countertops, hardware & s/steel appliances including a new dishwasher. The convenient 2pce powder room is also on the main floor. Garden doors give easy access to the updated deck, sidewalks & fully fenced, landscaped yard w/ storage shed & private parking pad to fit 2 cars. Upstairs you’ll find the generously sized primary bedroom w/ dual closets, 2 more bedrooms & the fully renovated, modern 4-piece bath. The basement offers a large rec room, newer stacking washer/dryer & additional storage. Minutes from the Whitemud, Henday, schools, parks, shops & public transit, this home combines style, comfort & convenience- make your move today! (id:47041)
Property Details
|
MLS® Number
|
E4459664 |
|
Property Type
|
Single Family |
|
Neigbourhood
|
Kiniski Gardens |
|
Amenities Near By
|
Golf Course, Playground, Public Transit, Schools, Shopping |
|
Community Features
|
Public Swimming Pool |
|
Features
|
Cul-de-sac, See Remarks, Flat Site, Paved Lane, Park/reserve, Lane, Closet Organizers |
|
Parking Space Total
|
4 |
|
Structure
|
Deck |
Building
|
Bathroom Total
|
2 |
|
Bedrooms Total
|
3 |
|
Amenities
|
Vinyl Windows |
|
Appliances
|
Dishwasher, Dryer, Fan, Microwave Range Hood Combo, Refrigerator, Storage Shed, Stove, Washer |
|
Basement Development
|
Finished |
|
Basement Type
|
Full (finished) |
|
Constructed Date
|
1981 |
|
Construction Style Attachment
|
Detached |
|
Cooling Type
|
Central Air Conditioning |
|
Fire Protection
|
Smoke Detectors |
|
Fireplace Fuel
|
Wood |
|
Fireplace Present
|
Yes |
|
Fireplace Type
|
Corner |
|
Half Bath Total
|
1 |
|
Heating Type
|
Forced Air |
|
Stories Total
|
2 |
|
Size Interior
|
1,276 Ft2 |
|
Type
|
House |
Parking
Land
|
Acreage
|
No |
|
Fence Type
|
Fence |
|
Land Amenities
|
Golf Course, Playground, Public Transit, Schools, Shopping |
|
Size Irregular
|
341.41 |
|
Size Total
|
341.41 M2 |
|
Size Total Text
|
341.41 M2 |
Rooms
| Level |
Type |
Length |
Width |
Dimensions |
|
Basement |
Family Room |
3.7 m |
5.6 m |
3.7 m x 5.6 m |
|
Basement |
Utility Room |
3 m |
4.7 m |
3 m x 4.7 m |
|
Basement |
Laundry Room |
|
|
Measurements not available |
|
Main Level |
Living Room |
4.2 m |
6 m |
4.2 m x 6 m |
|
Main Level |
Dining Room |
1.7 m |
3.1 m |
1.7 m x 3.1 m |
|
Main Level |
Kitchen |
3.6 m |
3.7 m |
3.6 m x 3.7 m |
|
Upper Level |
Primary Bedroom |
4.6 m |
3.7 m |
4.6 m x 3.7 m |
|
Upper Level |
Bedroom 2 |
2.6 m |
3 m |
2.6 m x 3 m |
|
Upper Level |
Bedroom 3 |
2.6 m |
4 m |
2.6 m x 4 m |
https://www.realtor.ca/real-estate/28917526/3515-42-av-nw-edmonton-kiniski-gardens
