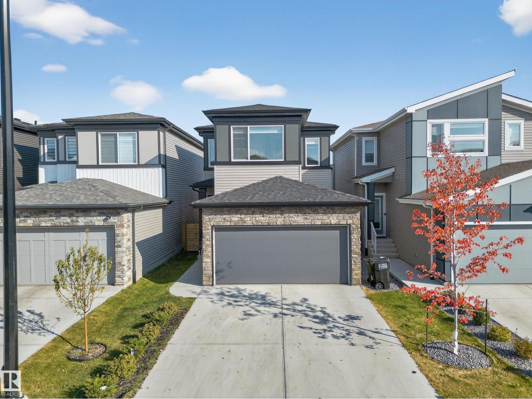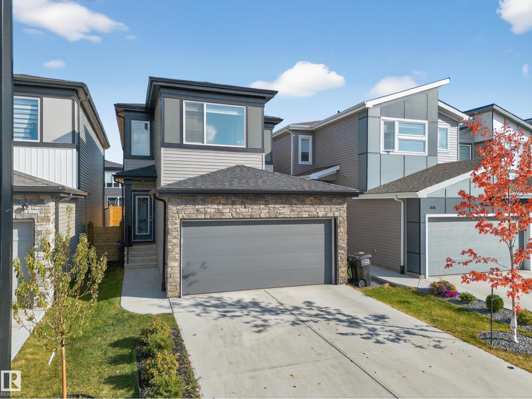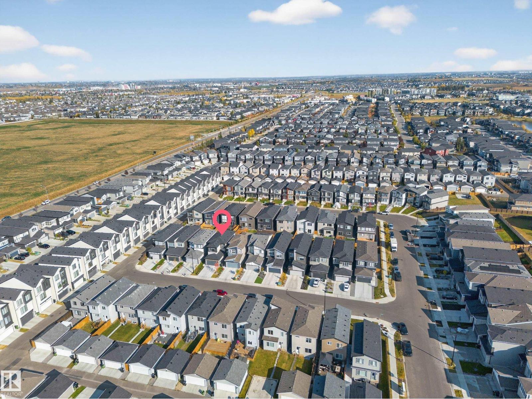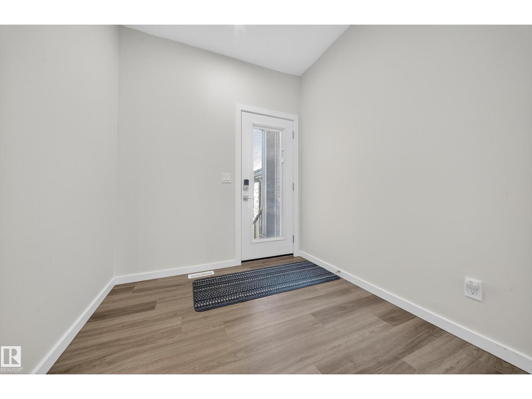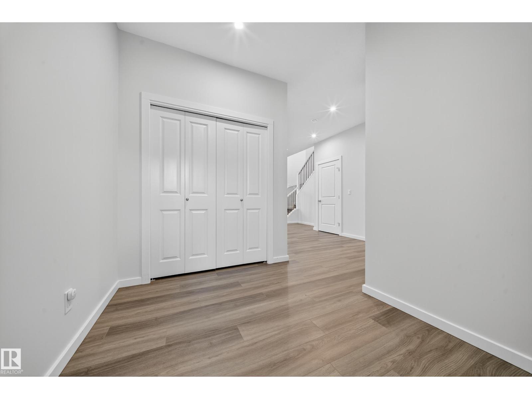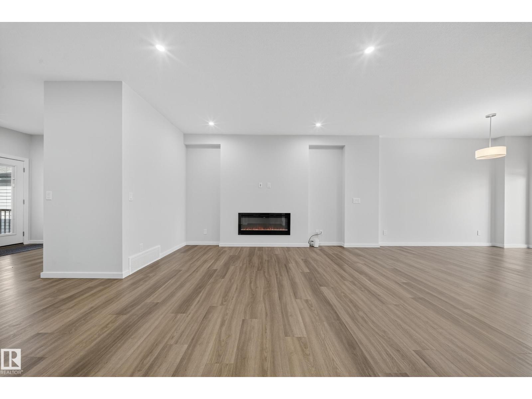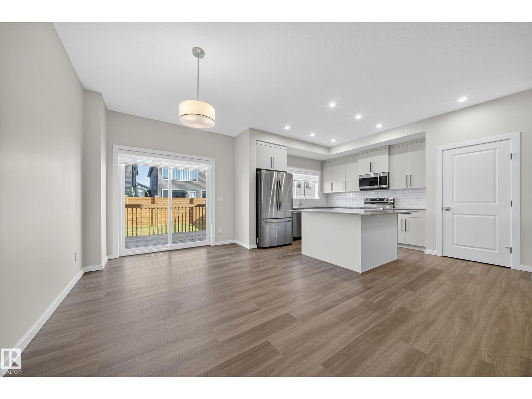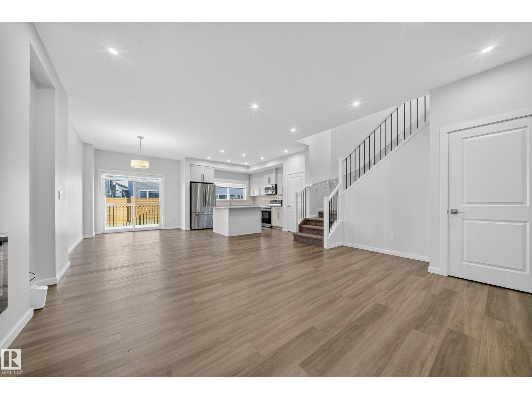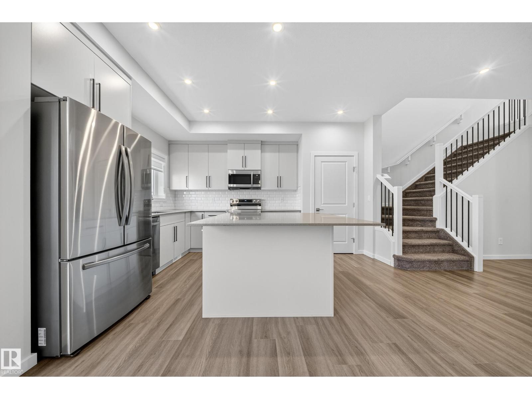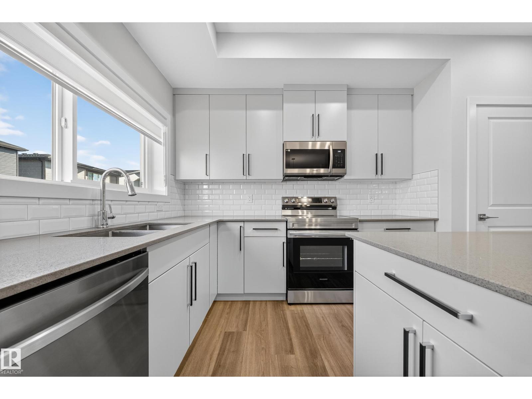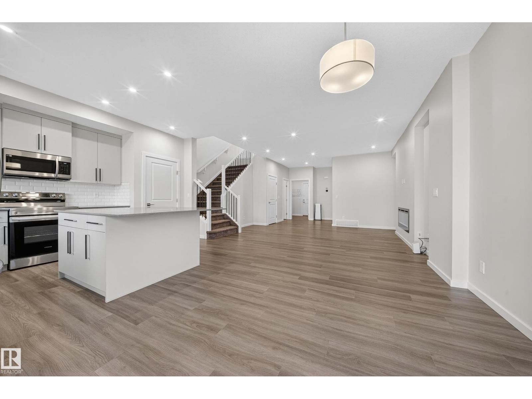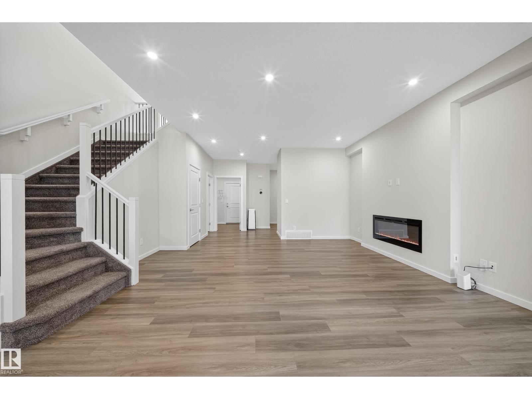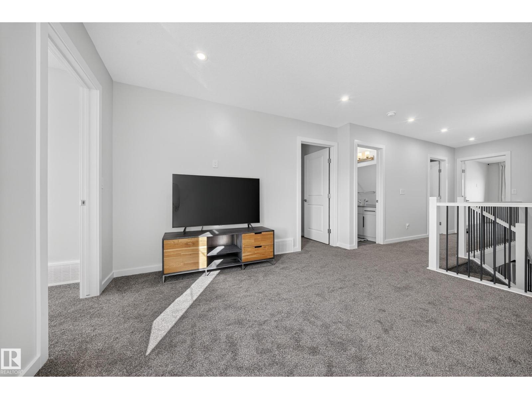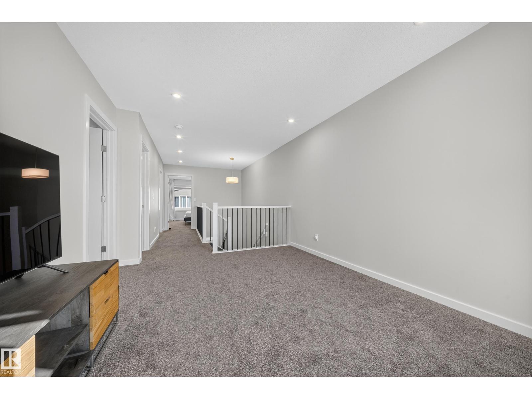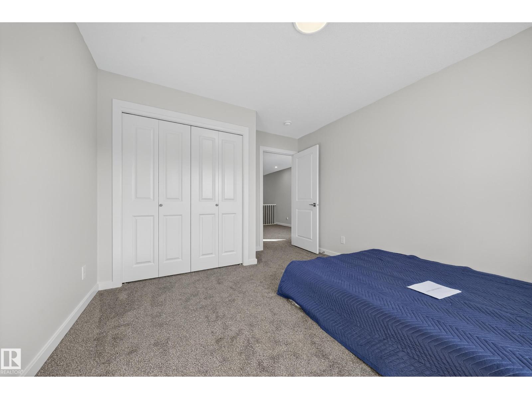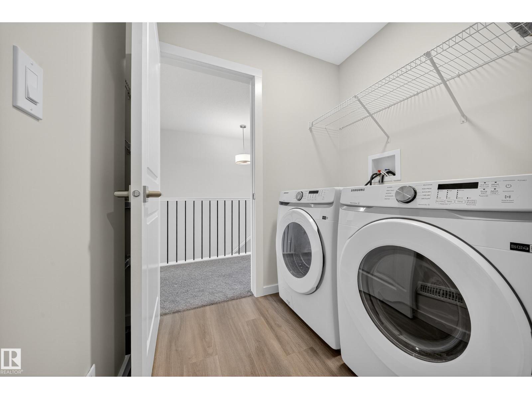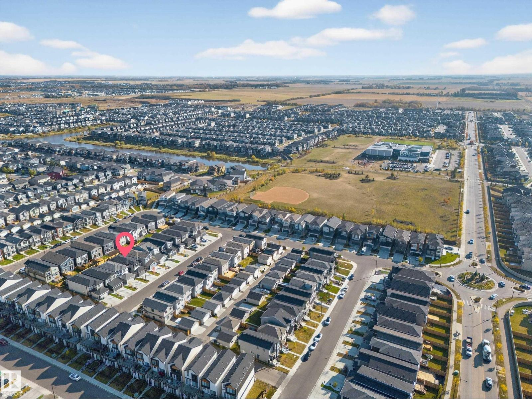3 Bedroom
3 Bathroom
2,014 ft2
Fireplace
Central Air Conditioning
Forced Air
$575,000
This beautifully designed home features a striking black brick exterior that perfectly blends modern style with timeless elegance. Step inside to a bright and inviting living room with a cozy fireplace, seamlessly connected to the contemporary kitchen complete with a center island—ideal for both everyday living and entertaining. A separate dining area offers the perfect space for family meals or hosting guests. Upstairs you'll find a spacious bonus room, three generously sized bedrooms, and two bathrooms, including a luxurious ensuite in the primary suite. The primary retreat also boasts a huge walk-through closet with direct access to the laundry room for ultimate convenience. Stay comfortable year-round with central air conditioning, and enjoy the beautifully landscaped yard and generously sized deck—perfect for relaxing or summer gatherings. Located in the sought-after community of Keswick, this home combines style, comfort, and function in one perfect package. Don’t miss your chance to make this yours (id:47041)
Property Details
|
MLS® Number
|
E4460873 |
|
Property Type
|
Single Family |
|
Neigbourhood
|
Keswick |
|
Amenities Near By
|
Playground, Public Transit, Schools, Shopping |
|
Features
|
Flat Site, Closet Organizers |
|
Structure
|
Deck |
Building
|
Bathroom Total
|
3 |
|
Bedrooms Total
|
3 |
|
Amenities
|
Ceiling - 9ft, Vinyl Windows |
|
Appliances
|
Dishwasher, Dryer, Garage Door Opener Remote(s), Garage Door Opener, Microwave Range Hood Combo, Refrigerator, Stove, Washer, Window Coverings |
|
Basement Development
|
Unfinished |
|
Basement Type
|
Full (unfinished) |
|
Constructed Date
|
2023 |
|
Construction Style Attachment
|
Detached |
|
Cooling Type
|
Central Air Conditioning |
|
Fire Protection
|
Smoke Detectors |
|
Fireplace Fuel
|
Electric |
|
Fireplace Present
|
Yes |
|
Fireplace Type
|
Unknown |
|
Half Bath Total
|
1 |
|
Heating Type
|
Forced Air |
|
Stories Total
|
2 |
|
Size Interior
|
2,014 Ft2 |
|
Type
|
House |
Parking
Land
|
Acreage
|
No |
|
Fence Type
|
Fence |
|
Land Amenities
|
Playground, Public Transit, Schools, Shopping |
|
Size Irregular
|
289.93 |
|
Size Total
|
289.93 M2 |
|
Size Total Text
|
289.93 M2 |
Rooms
| Level |
Type |
Length |
Width |
Dimensions |
|
Main Level |
Living Room |
|
|
Measurements not available |
|
Main Level |
Dining Room |
|
|
Measurements not available |
|
Main Level |
Kitchen |
|
|
Measurements not available |
|
Main Level |
Mud Room |
|
|
Measurements not available |
|
Main Level |
Laundry Room |
|
|
Measurements not available |
|
Upper Level |
Primary Bedroom |
|
|
Measurements not available |
|
Upper Level |
Bedroom 2 |
|
|
Measurements not available |
|
Upper Level |
Bedroom 3 |
|
|
Measurements not available |
|
Upper Level |
Bonus Room |
|
|
Measurements not available |
https://www.realtor.ca/real-estate/28952353/3517-kulay-link-li-sw-edmonton-keswick
