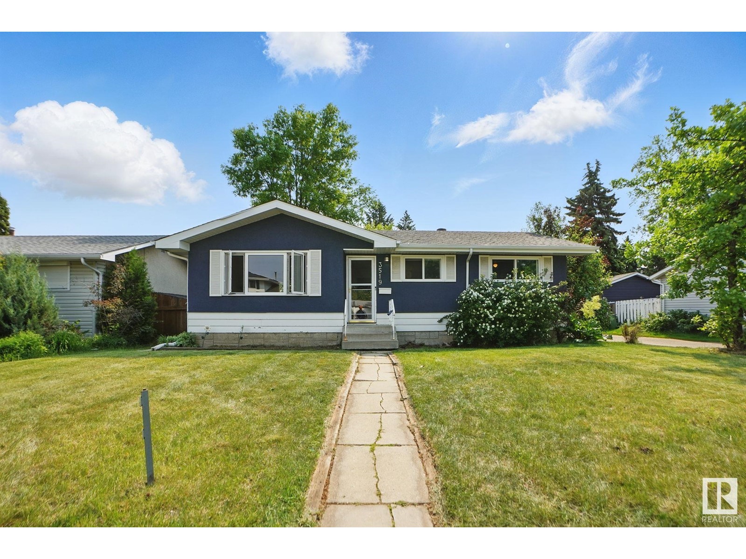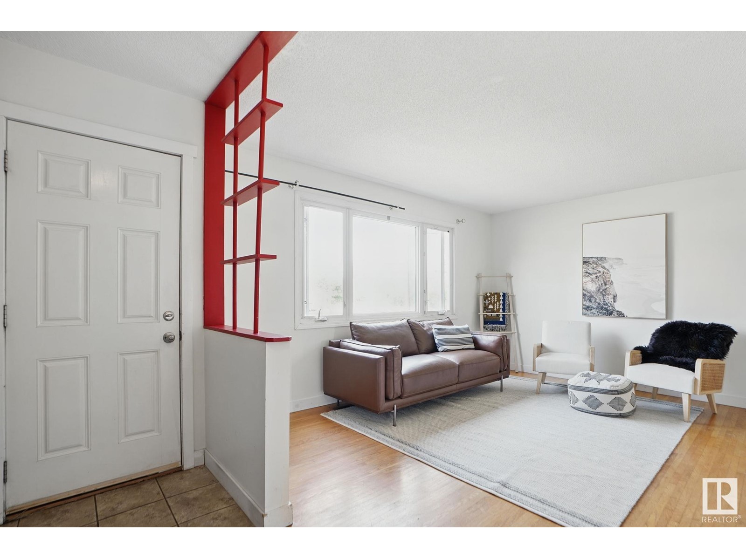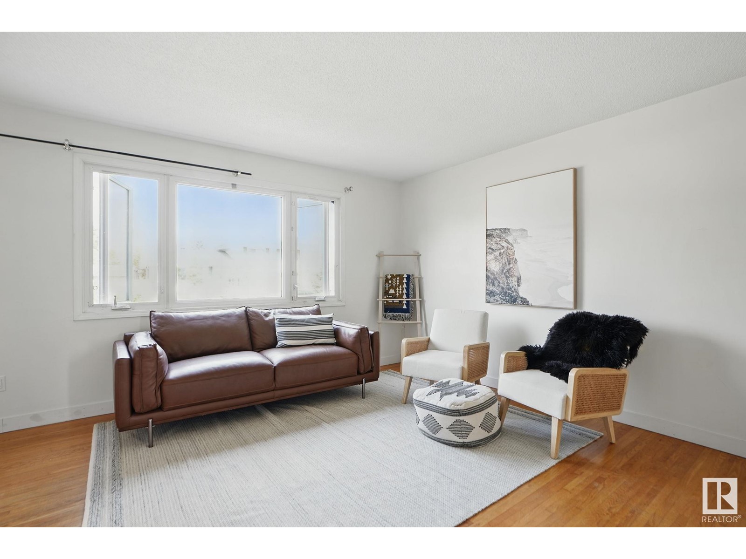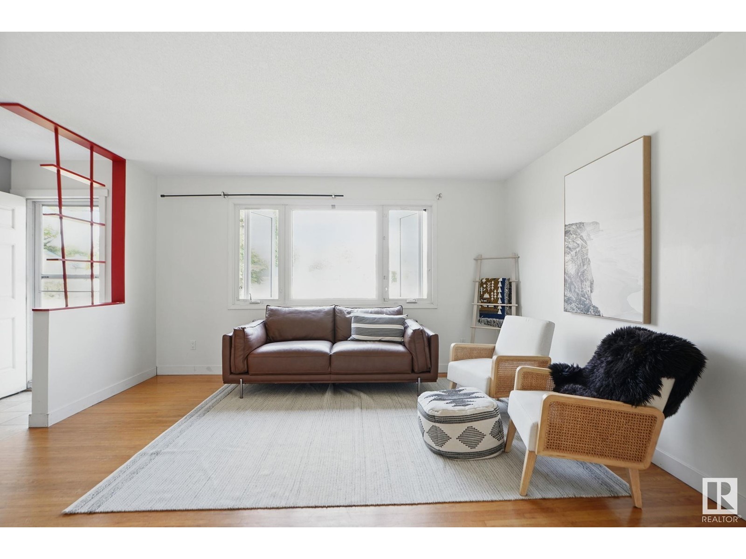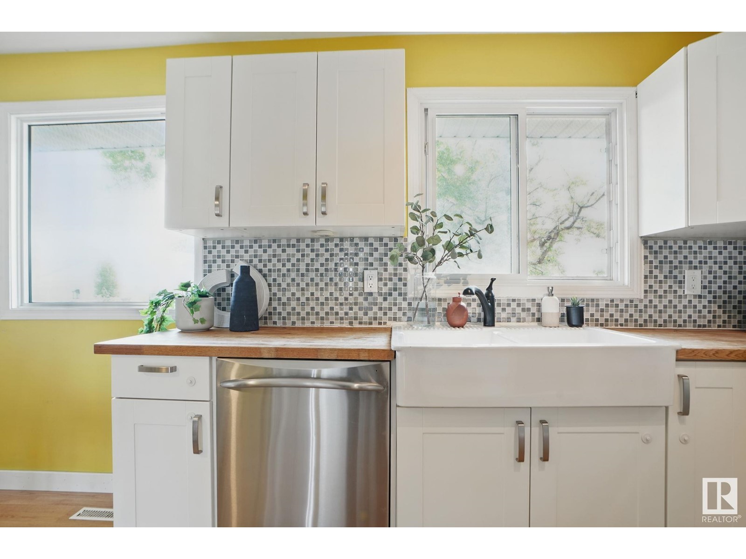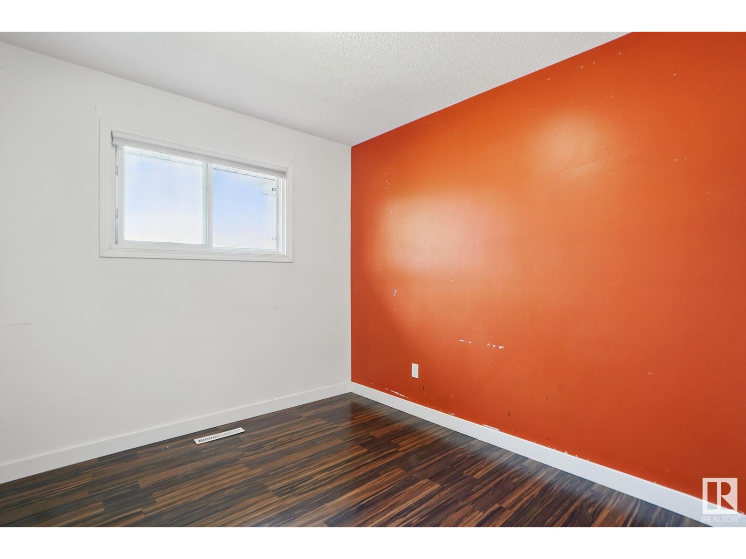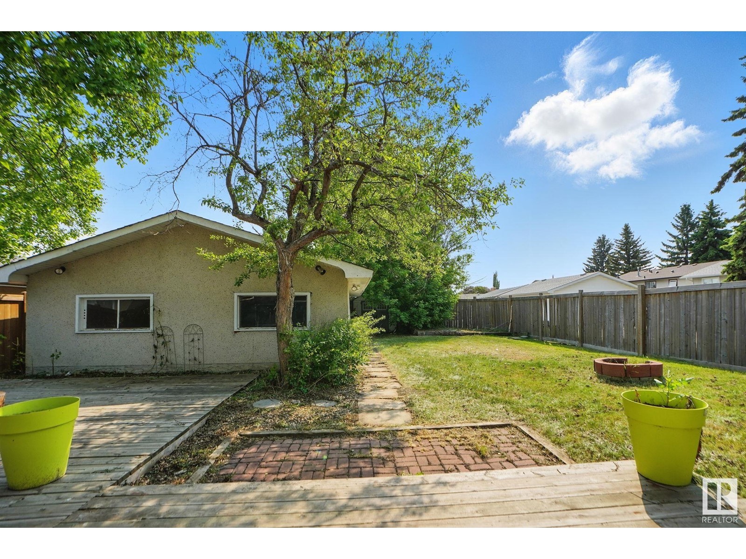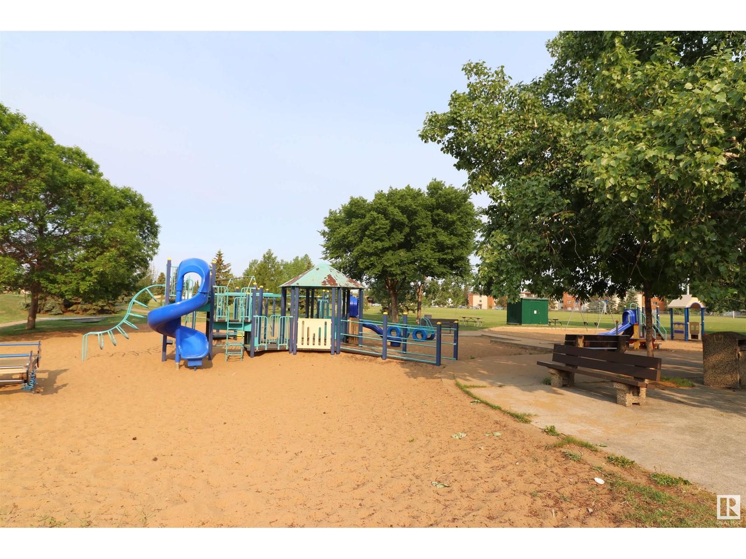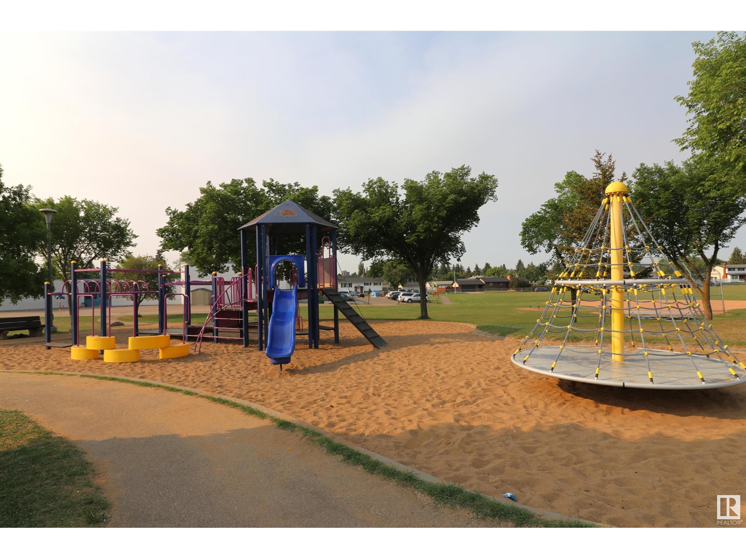4 Bedroom
2 Bathroom
1,095 ft2
Bungalow
Forced Air
$449,900
Amazing location in West Duggan - on a quiet street across from green space, walkable to school & quick access to 34th Ave, 111 St & Calgary Trail. 1100sf 3 bedrooms up & fully finished basement with a 4th bedroom, 2nd full bathroom & a large rec room. The main floor has hardwood floors, newer white shaker kitchen cabinetry & chop block countertops. Large yard with a deck, grass, gardens, firepit & massive 26' deep x 22' garage. Newer shingles, vinyl windows upstairs. A must see! (id:47041)
Property Details
|
MLS® Number
|
E4440479 |
|
Property Type
|
Single Family |
|
Neigbourhood
|
Duggan |
|
Amenities Near By
|
Schools |
|
Features
|
Lane |
|
Structure
|
Deck, Fire Pit |
Building
|
Bathroom Total
|
2 |
|
Bedrooms Total
|
4 |
|
Amenities
|
Vinyl Windows |
|
Appliances
|
Dishwasher, Refrigerator, Stove, Washer, Window Coverings |
|
Architectural Style
|
Bungalow |
|
Basement Development
|
Finished |
|
Basement Type
|
Full (finished) |
|
Constructed Date
|
1968 |
|
Construction Style Attachment
|
Detached |
|
Heating Type
|
Forced Air |
|
Stories Total
|
1 |
|
Size Interior
|
1,095 Ft2 |
|
Type
|
House |
Parking
Land
|
Acreage
|
No |
|
Fence Type
|
Fence |
|
Land Amenities
|
Schools |
|
Size Irregular
|
546.81 |
|
Size Total
|
546.81 M2 |
|
Size Total Text
|
546.81 M2 |
Rooms
| Level |
Type |
Length |
Width |
Dimensions |
|
Basement |
Family Room |
|
|
Measurements not available |
|
Basement |
Bedroom 4 |
|
|
12'9 x 12'6 |
|
Main Level |
Living Room |
|
|
Measurements not available |
|
Main Level |
Dining Room |
|
|
Measurements not available |
|
Main Level |
Kitchen |
|
|
Measurements not available |
|
Main Level |
Primary Bedroom |
|
|
12'10 x 10' |
|
Main Level |
Bedroom 2 |
|
|
10'4 x 9'5 |
|
Main Level |
Bedroom 3 |
|
|
9'7 x 9' |
https://www.realtor.ca/real-estate/28421248/3519-109-st-nw-edmonton-duggan
