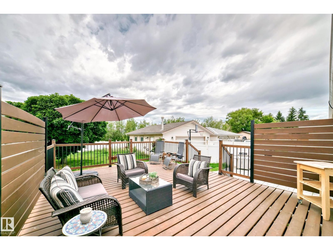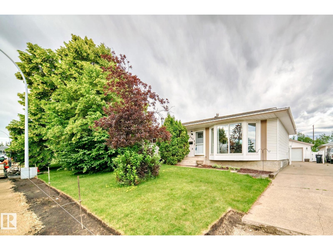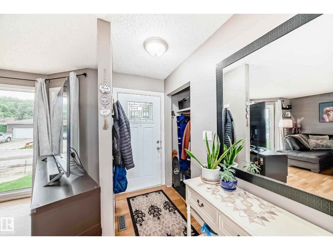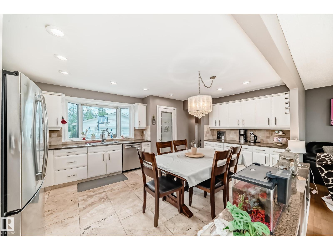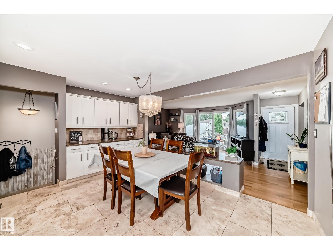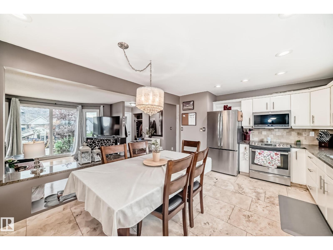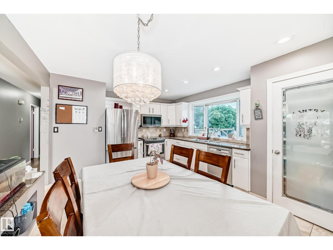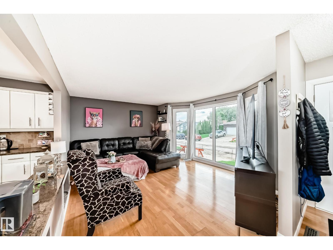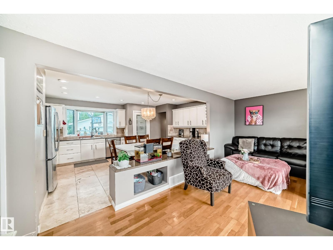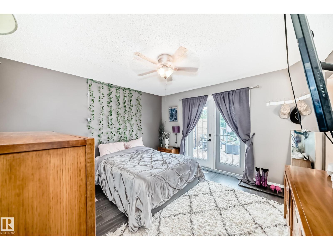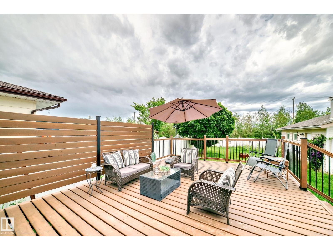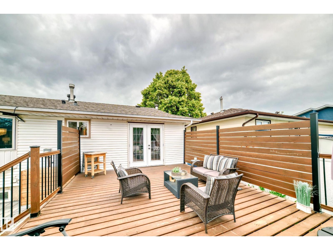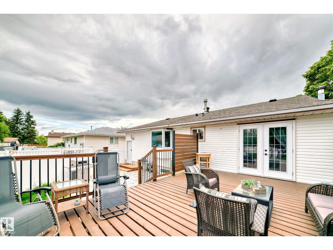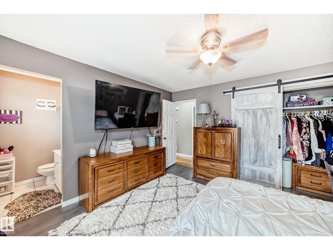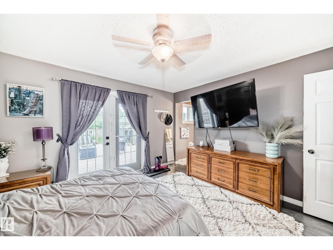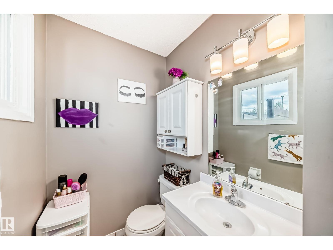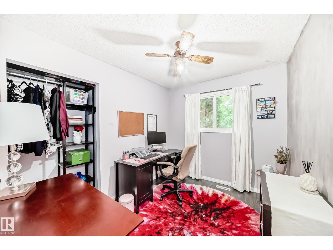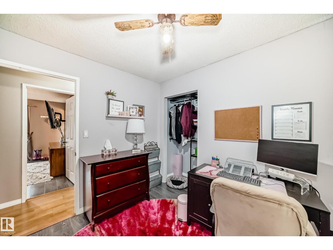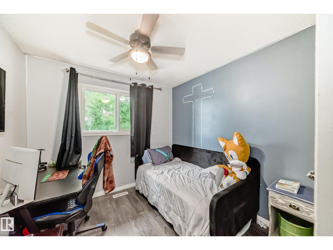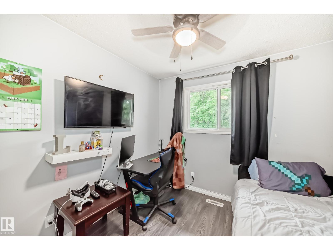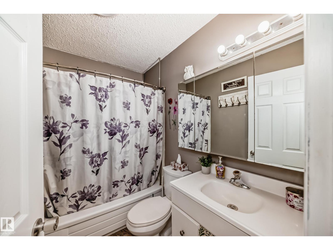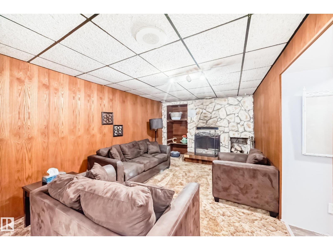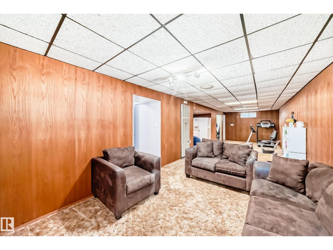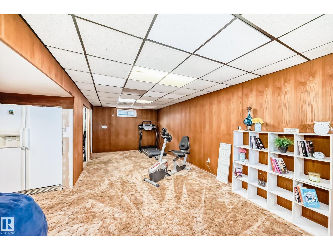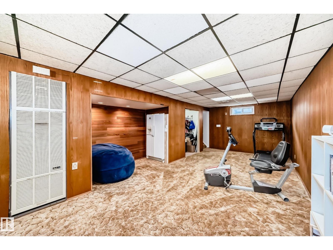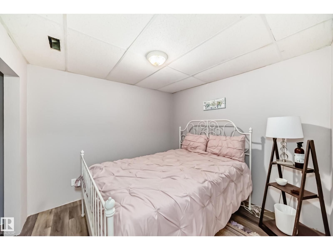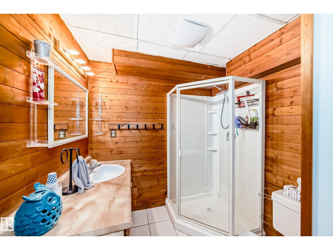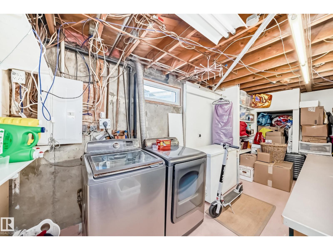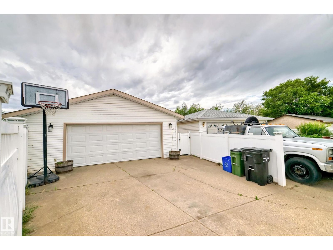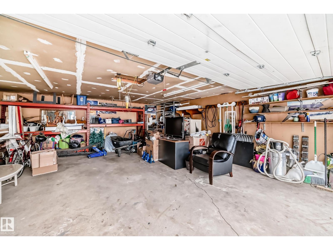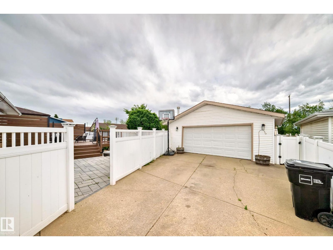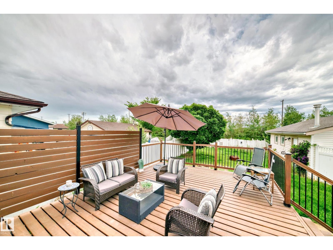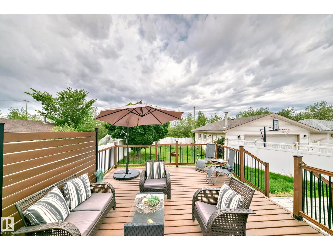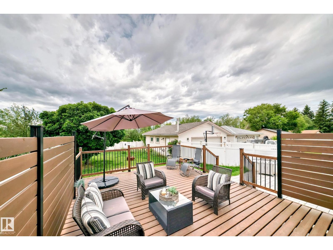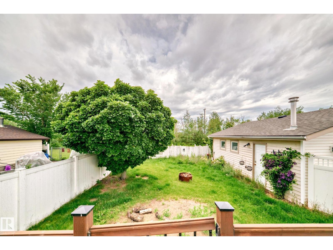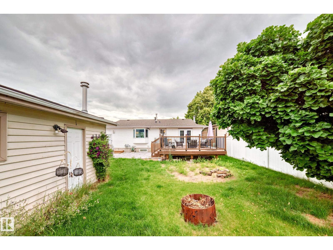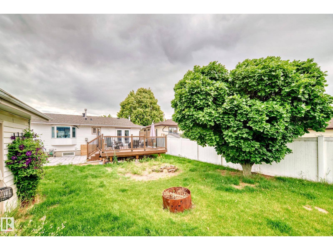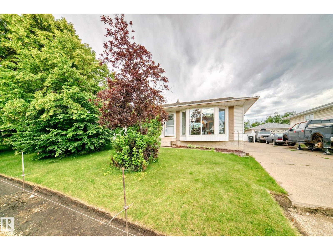3 Bedroom
3 Bathroom
1,104 ft2
Bungalow
Forced Air
$415,000
Welcome to this charming 3-bedroom, 3-bath home, perfect for first-time buyers or savvy investors looking to build equity. Located on a large lot backing onto green space, this property offers both privacy and potential in a mature, family-friendly neighborhood. The main floor features an open-concept kitchen and living area filled with natural light, granite countertops, heated tile flooring, and hardwood, creating a warm, functional family space. Windows and doors were replaced in 2021, shingles in 2018, and the deck and patio were updated in 2024. Upstairs offers three bedrooms, while the fully finished basement provides added flexibility. The oversized double garage is heated and insulated, ideal for storage or hobbies year-round. Close to parks, Clareview Rec Centre, shopping, schools, public transit, and major transportation routes. With some updates and personal touches, this home has the potential to become something truly special. (id:47041)
Property Details
|
MLS® Number
|
E4445837 |
|
Property Type
|
Single Family |
|
Neigbourhood
|
Overlanders |
|
Amenities Near By
|
Park, Playground, Public Transit, Schools, Shopping |
|
Features
|
Flat Site, No Back Lane, Closet Organizers |
|
Parking Space Total
|
6 |
|
Structure
|
Deck |
Building
|
Bathroom Total
|
3 |
|
Bedrooms Total
|
3 |
|
Appliances
|
Dishwasher, Dryer, Fan, Garage Door Opener Remote(s), Garage Door Opener, Hood Fan, Refrigerator, Stove, Central Vacuum, Washer, Window Coverings |
|
Architectural Style
|
Bungalow |
|
Basement Development
|
Finished |
|
Basement Type
|
Full (finished) |
|
Constructed Date
|
1978 |
|
Construction Style Attachment
|
Detached |
|
Half Bath Total
|
1 |
|
Heating Type
|
Forced Air |
|
Stories Total
|
1 |
|
Size Interior
|
1,104 Ft2 |
|
Type
|
House |
Parking
Land
|
Acreage
|
No |
|
Fence Type
|
Fence |
|
Land Amenities
|
Park, Playground, Public Transit, Schools, Shopping |
|
Size Irregular
|
561.96 |
|
Size Total
|
561.96 M2 |
|
Size Total Text
|
561.96 M2 |
Rooms
| Level |
Type |
Length |
Width |
Dimensions |
|
Lower Level |
Family Room |
11.2 m |
|
11.2 m x Measurements not available |
|
Lower Level |
Den |
3.6 m |
|
3.6 m x Measurements not available |
|
Main Level |
Living Room |
4.8 m |
|
4.8 m x Measurements not available |
|
Main Level |
Dining Room |
3 m |
|
3 m x Measurements not available |
|
Main Level |
Kitchen |
4.7 m |
|
4.7 m x Measurements not available |
|
Main Level |
Primary Bedroom |
3.9 m |
|
3.9 m x Measurements not available |
|
Main Level |
Bedroom 2 |
2.7 m |
|
2.7 m x Measurements not available |
|
Main Level |
Bedroom 3 |
3 m |
|
3 m x Measurements not available |
https://www.realtor.ca/real-estate/28558626/352-huffman-cr-nw-edmonton-overlanders
