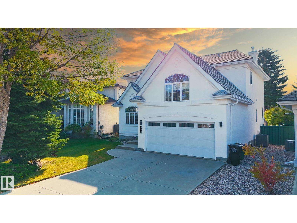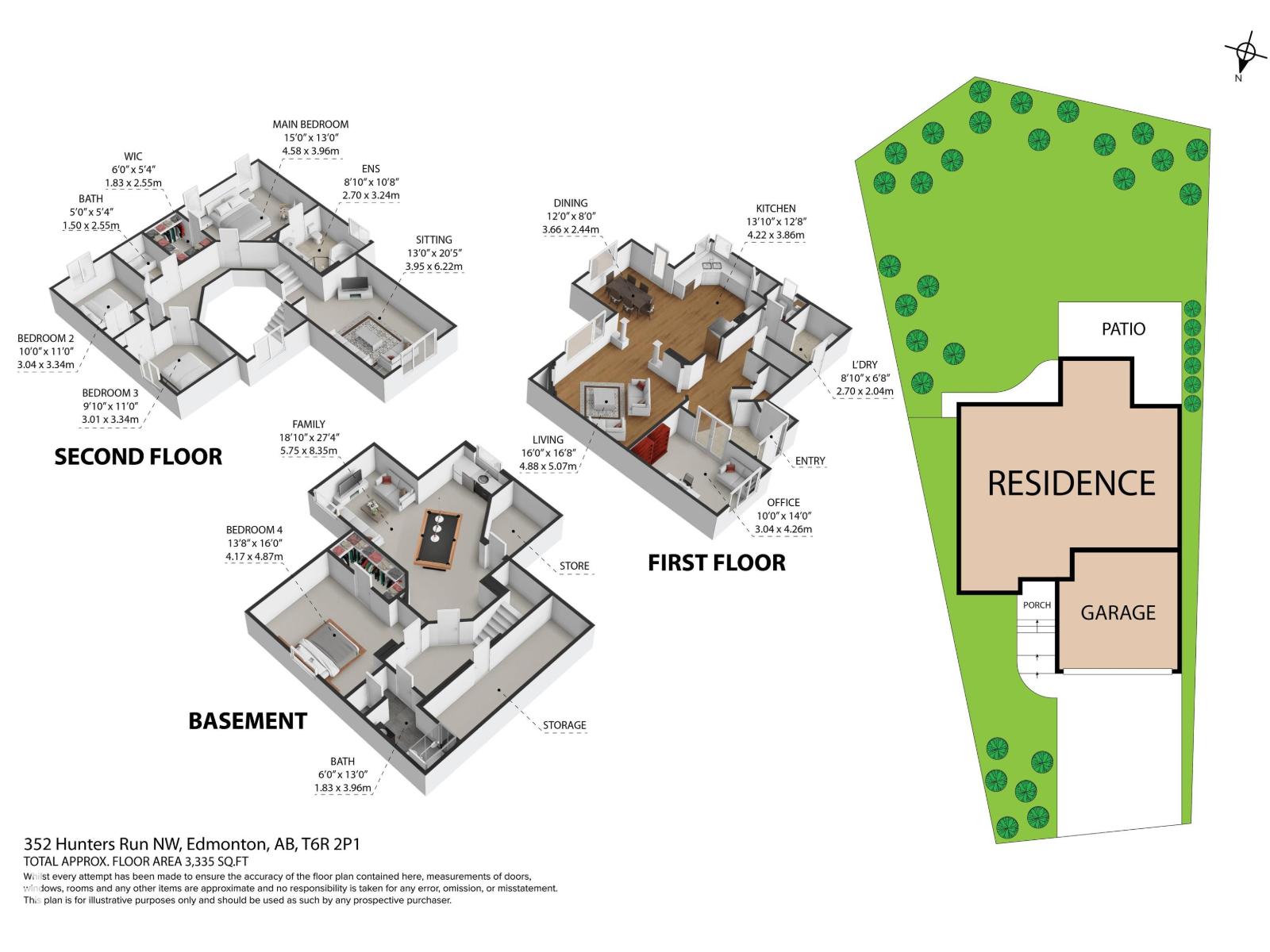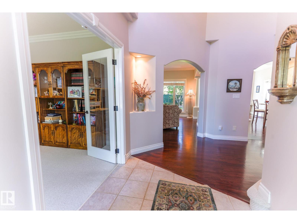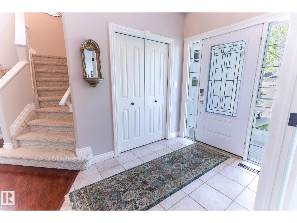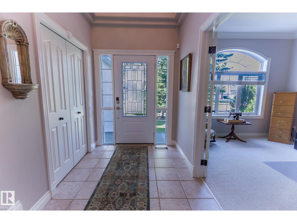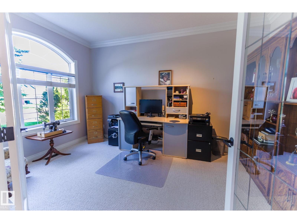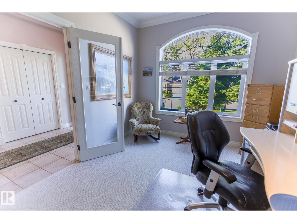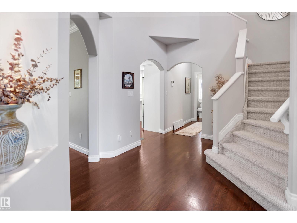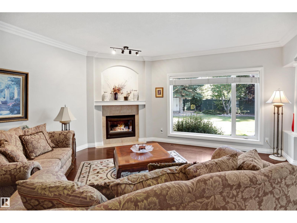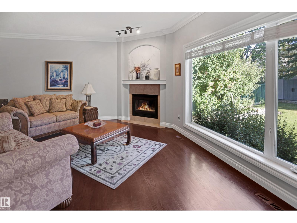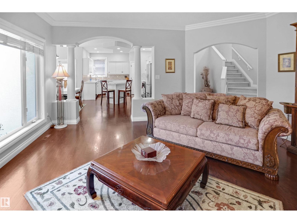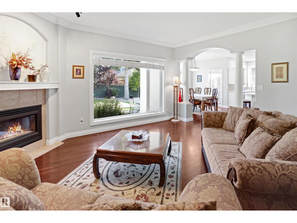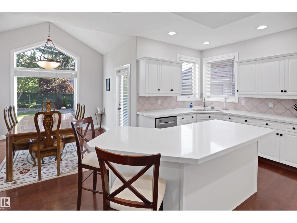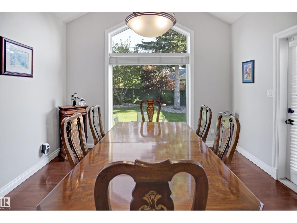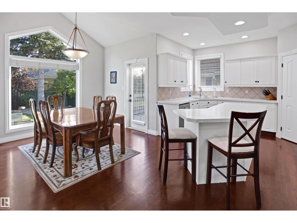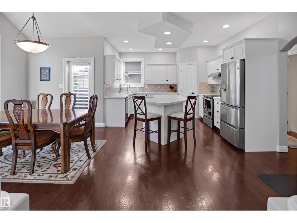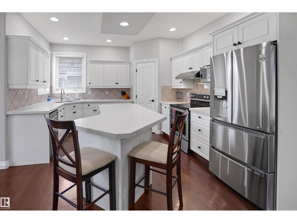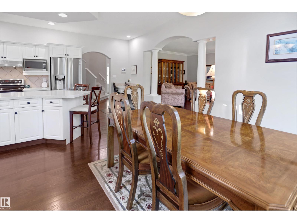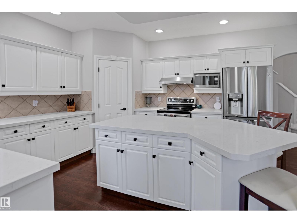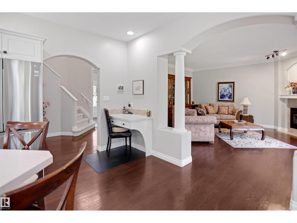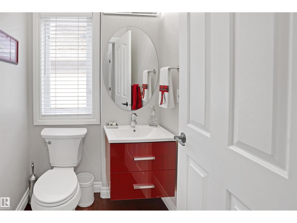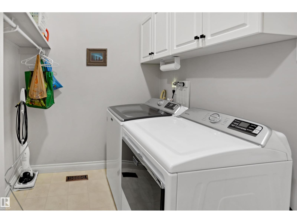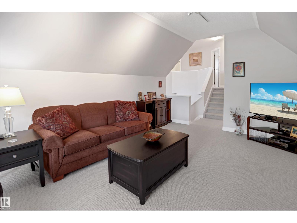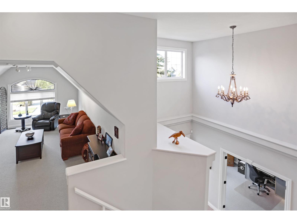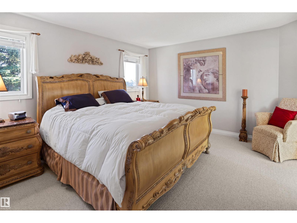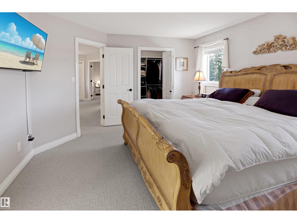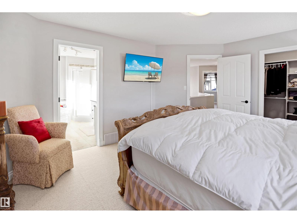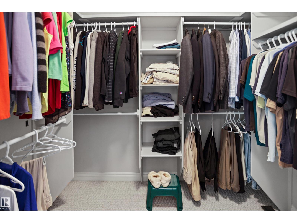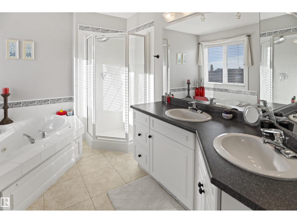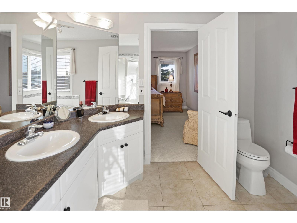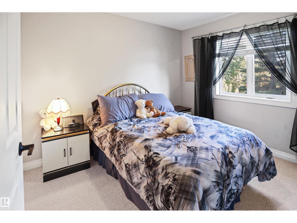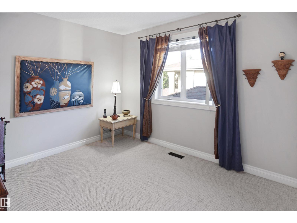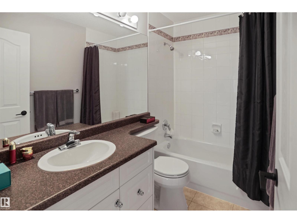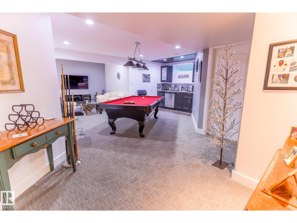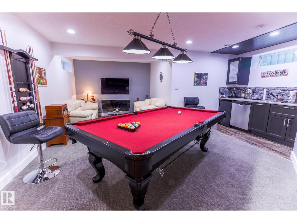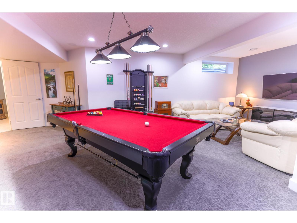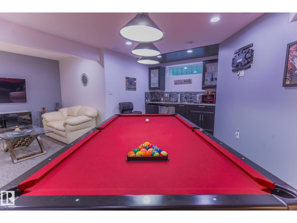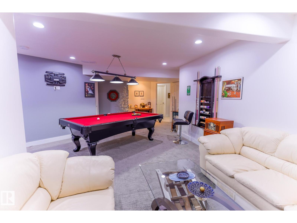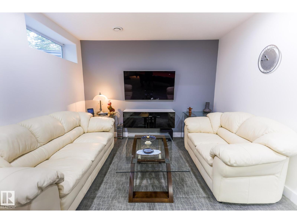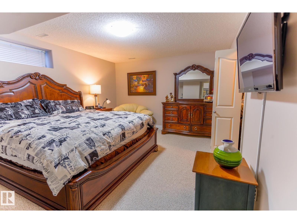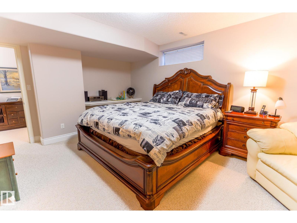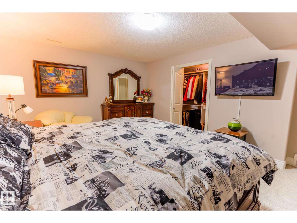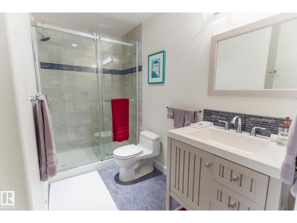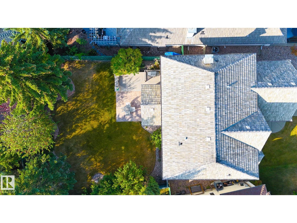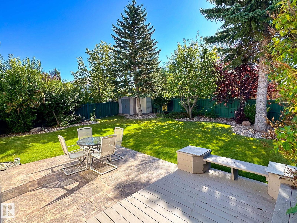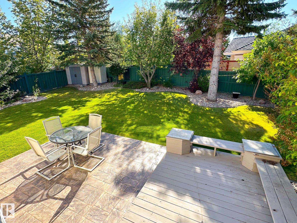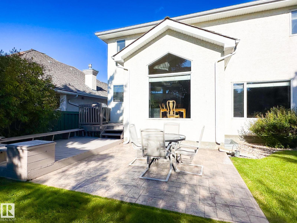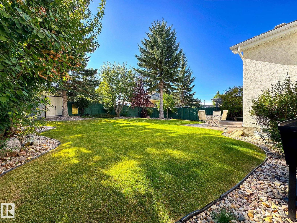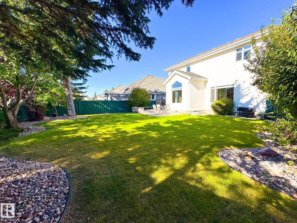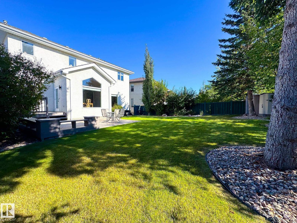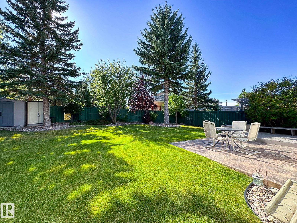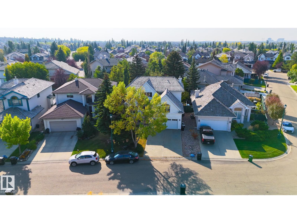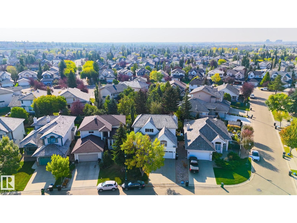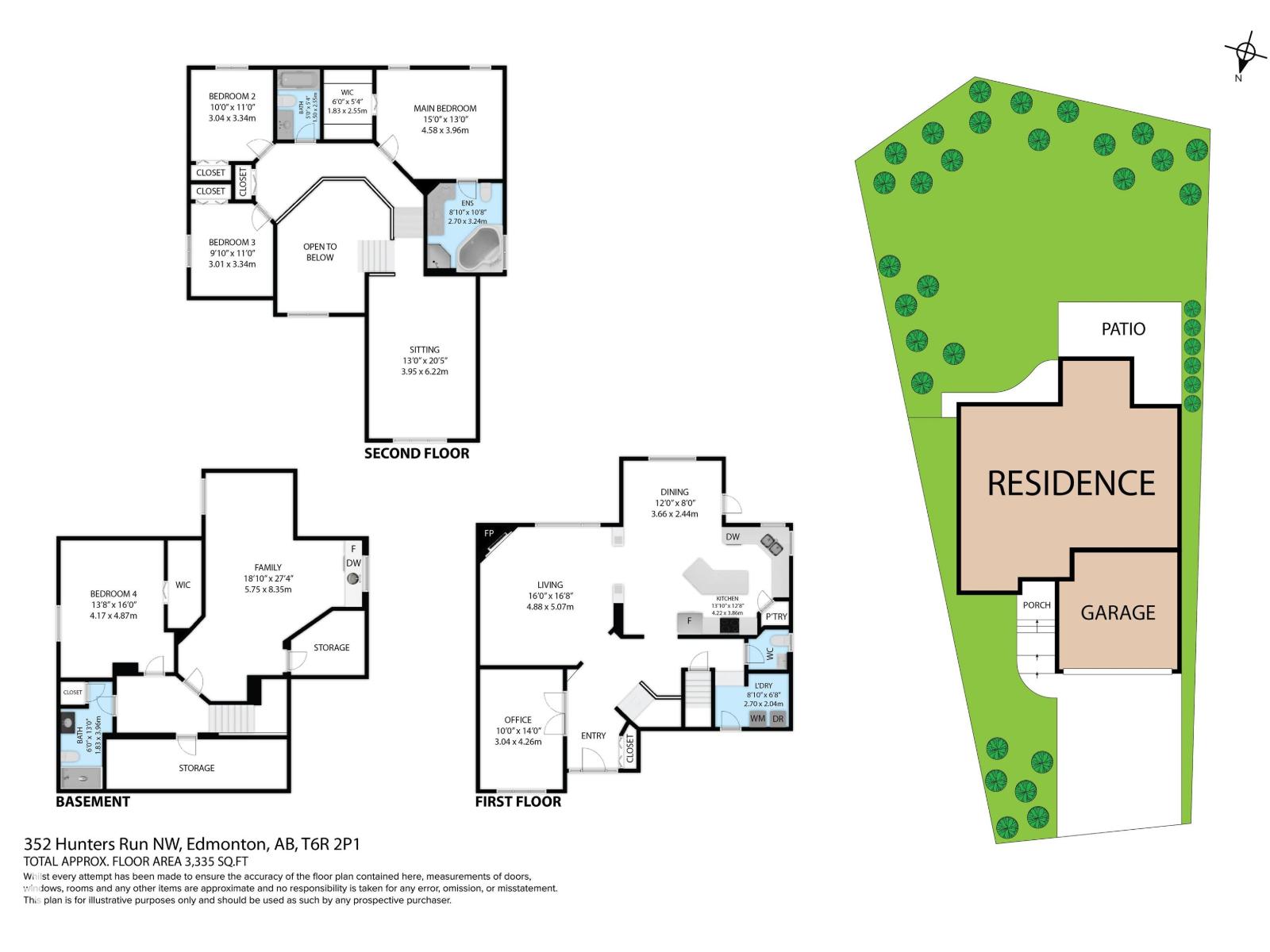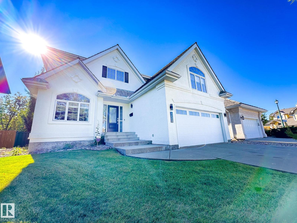4 Bedroom
4 Bathroom
2,336 ft2
Central Air Conditioning
Forced Air
$699,900
The location & pride of ownership of this home are unmatched! Starting with the location, this home is located at the back of a quiet local traffic only crescent. With a huge private south facing yard beautifully landscaped w/ mature trees & shrubs throughout. A 2 tier deck & a stamped concrete patio this yard is an oasis. The home is a 2300sf landmark custom build with a fantastic floorpan. entering the home you are greeted with high ceilings & a den/office flex room. The bright open living room has a gas FP and the kitchen has updated quartz counter tops and upgraded appliances. main floor complete w/ 2pce bath & laundry. The upper level has a generous bonus room, 2 bedrooms, a 4 pce main bath & a wonderful primary bedroom w/ a 5pce ensuite incl. jacuzzi tub. The basement is fully finished in 2015 complete with a large rec room with wired in surround sound and a wet bar with a dishwasher. The 4th bedroom is massive & has a walk in closet. There is also a beautiful 3pce full bath. This home is an 11/10. (id:47041)
Property Details
|
MLS® Number
|
E4459489 |
|
Property Type
|
Single Family |
|
Neigbourhood
|
Haddow |
|
Amenities Near By
|
Playground, Public Transit, Schools, Shopping |
|
Features
|
Cul-de-sac, Private Setting, See Remarks, Flat Site, Wet Bar, No Animal Home, No Smoking Home |
|
Structure
|
Deck |
Building
|
Bathroom Total
|
4 |
|
Bedrooms Total
|
4 |
|
Appliances
|
Dishwasher, Dryer, Refrigerator, Stove, Central Vacuum, Washer, Window Coverings |
|
Basement Development
|
Finished |
|
Basement Type
|
Full (finished) |
|
Constructed Date
|
1997 |
|
Construction Style Attachment
|
Detached |
|
Cooling Type
|
Central Air Conditioning |
|
Half Bath Total
|
1 |
|
Heating Type
|
Forced Air |
|
Stories Total
|
2 |
|
Size Interior
|
2,336 Ft2 |
|
Type
|
House |
Parking
Land
|
Acreage
|
No |
|
Fence Type
|
Fence |
|
Land Amenities
|
Playground, Public Transit, Schools, Shopping |
|
Size Irregular
|
605 |
|
Size Total
|
605 M2 |
|
Size Total Text
|
605 M2 |
Rooms
| Level |
Type |
Length |
Width |
Dimensions |
|
Basement |
Bedroom 4 |
5.01 m |
3.77 m |
5.01 m x 3.77 m |
|
Basement |
Recreation Room |
7.38 m |
5.74 m |
7.38 m x 5.74 m |
|
Main Level |
Living Room |
5.19 m |
5.02 m |
5.19 m x 5.02 m |
|
Main Level |
Dining Room |
3.64 m |
2.44 m |
3.64 m x 2.44 m |
|
Main Level |
Kitchen |
3.95 m |
3.87 m |
3.95 m x 3.87 m |
|
Main Level |
Den |
4.28 m |
3.01 m |
4.28 m x 3.01 m |
|
Main Level |
Laundry Room |
2.69 m |
2.02 m |
2.69 m x 2.02 m |
|
Upper Level |
Primary Bedroom |
4.56 m |
3.98 m |
4.56 m x 3.98 m |
|
Upper Level |
Bedroom 2 |
3.36 m |
3.01 m |
3.36 m x 3.01 m |
|
Upper Level |
Bedroom 3 |
3.33 m |
3 m |
3.33 m x 3 m |
|
Upper Level |
Bonus Room |
6.1 m |
3.94 m |
6.1 m x 3.94 m |
https://www.realtor.ca/real-estate/28913837/352-hunters-ru-nw-edmonton-haddow
